industry insights
Featured Articles
Why Do You Need Updated As-Builts on Your Next Project?
Is Utility Mapping Worth the Cost?
industry insights
AT&T Stadium Preps for FIFA World Cup with GPRS Verified Data
GPRS’ 99.8% accurate concrete scans kept all strikes on the field, and not under it, when asked to help Dallas’ AT&T Stadium prepare to take part in the 2026 FIFA World Cup.
In June of 2022, the home of the Dallas Cowboys was chosen to host nine soccer matches for the global event.
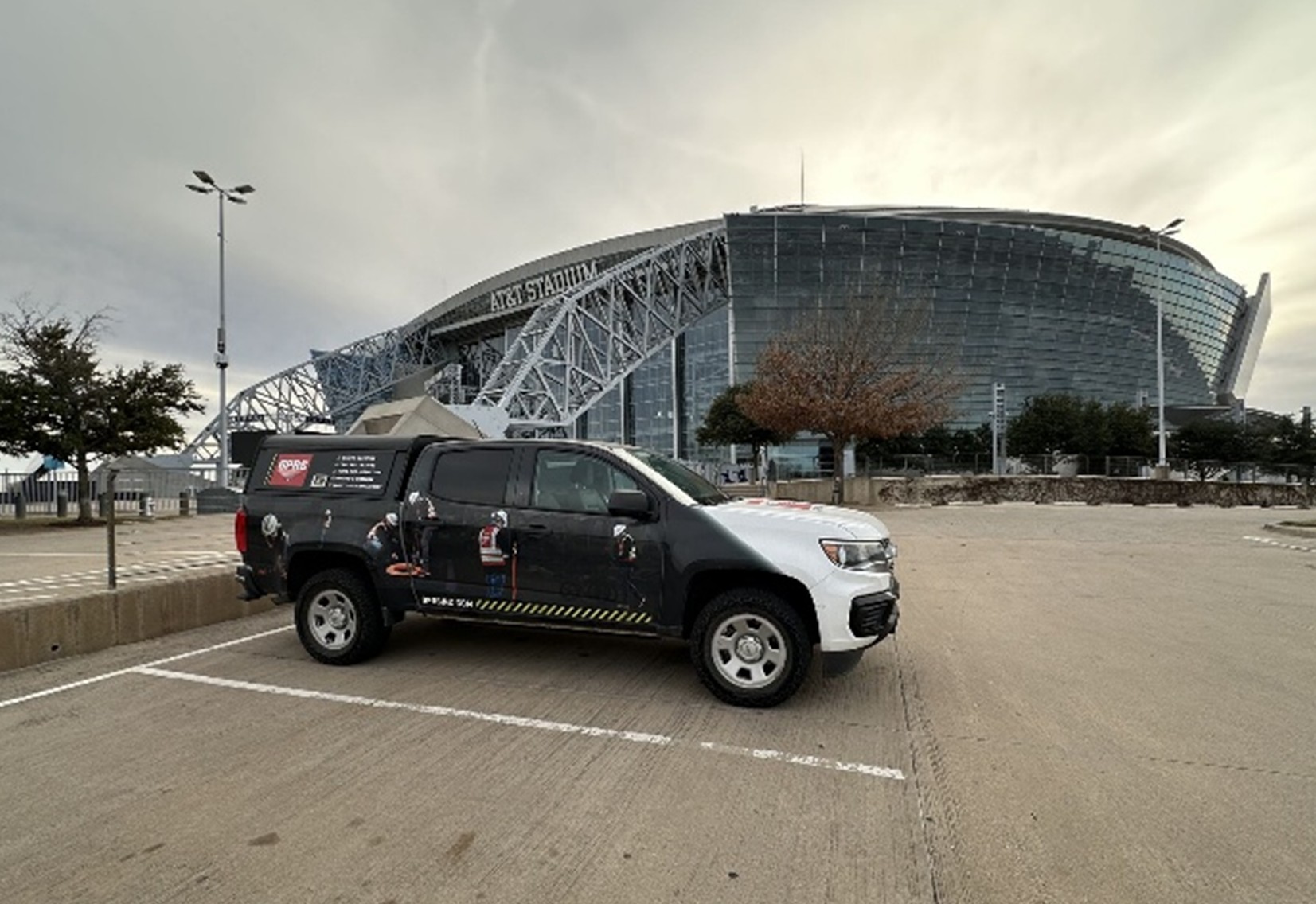
In preparation for the games, Lindamood, Inc. was tasked with expanding the field area. FIFA soccer fields are typically 20-25 yards wider than NFL fields, so they needed to make the necessary renovations to accommodate those regulations. While the wider field represented only one piece of the stadium’s multi-year, 300-million-dollar restoration project, it played a role in the finishing touches that the client needed to execute closer to the first game that would be played on June 14, 2026.
In January of 2026, the Dallas Cowboys’ season officially ended when they were eliminated from playoff contention. This meant it was time to make the final renovations to the stadium for the other football games to come this summer. This is where GPRS comes in.
Dean Sturt was one of the GPRS Project Managers on site. He explained the following when asked what renovations they had planned and how GPRS’ concrete scanning services helped.
“Basically, what they're doing is chopping out the corners of the stands, which were all precast,” Sturt explained. “They're all precast panels and had pillars and beams that those precast panels would sit on. Then, the bleachers were all anchored to those precast panels. Our job was marking out all that rebar below it to make it easier for them when they anchor into those stands to pull them out, so that they're not hitting that rebar.”
Anchoring into concrete is the process of fastening objects or structures to concrete with specialized hardware. This process entails drilling appropriately sized holes into the concrete, inserting the specific anchor, and tightening or bonding it until the connection is secure. Because it can ensure the area is stable, anchoring is widely used when installing mass amounts of stadium seating that will deal with mass amounts of foot traffic.
When drilling into concrete, cutting through rebar or other reinforcements like conduits and post tension cables can lead to costly repairs, project delays, and serious injuries. That’s why GPRS highly recommends hiring concrete scanning professionals before cutting or coring into any slab.
The client didn’t have any current plans or as-built drawings that would indicate where any rebar is located.
Sturt and the other field team members utilized ground penetrating radar (GPR) to locate the subsurface rebar.
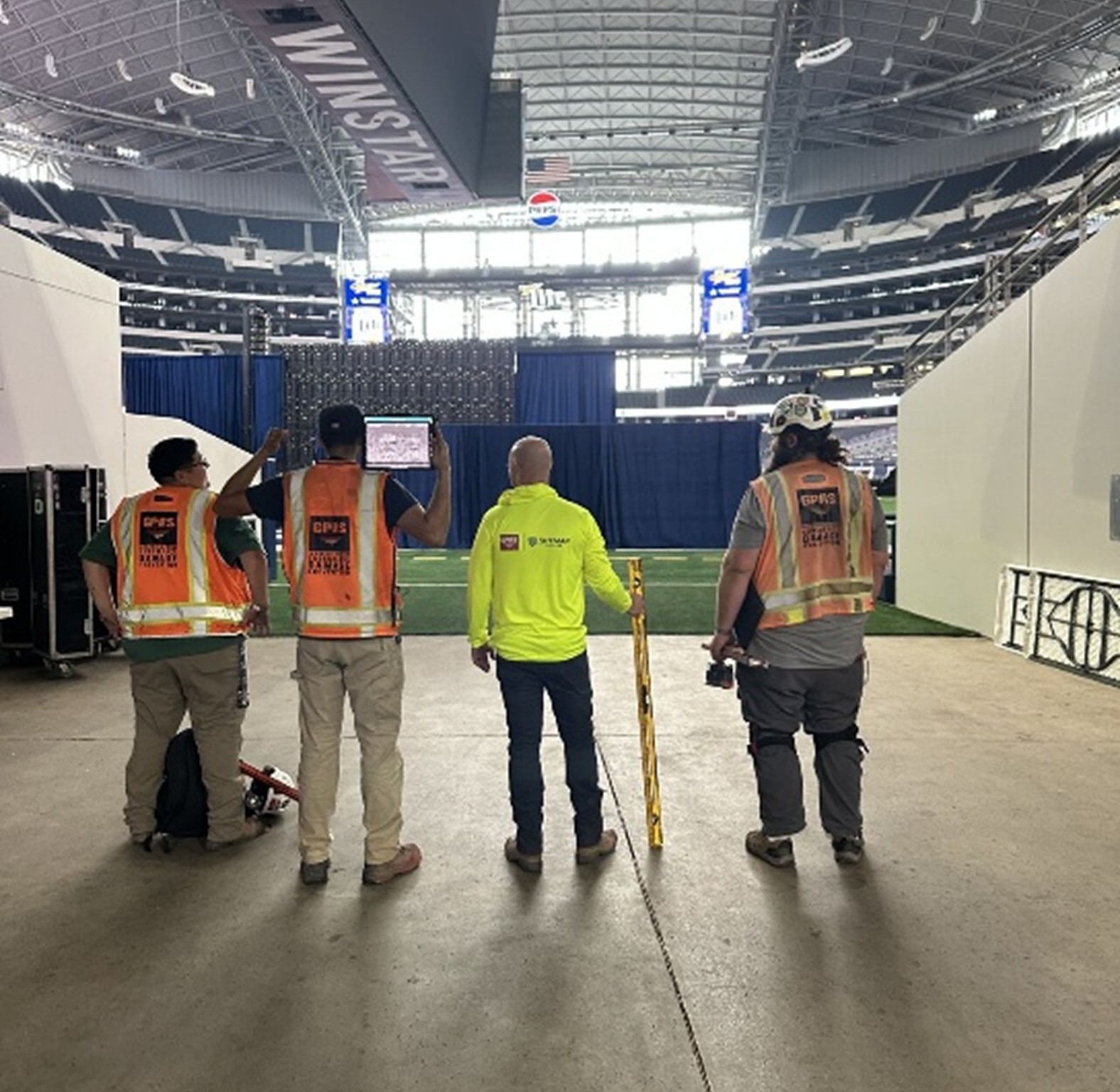
All GPRS Project Managers undergo hundreds of hours of training in the field and classroom settings to learn how to properly read GPR results. These results populate onto a tablet and are displayed through many hyperbolas that are used to assess what’s beneath the slab. To the untrained eye, it can seem like nothing. To the well-trained eyes of our elite team of visualization professionals, they paint a clear picture of where it is and isn’t safe to dig, cut, or drill.
They marked their findings on the surface using red markers. Through a post scan site walk and the information provided in the Job Summary Report, our field team was able to communicate the safest way to anchor into the slabs and remove the necessary seating areas safely and efficiently.
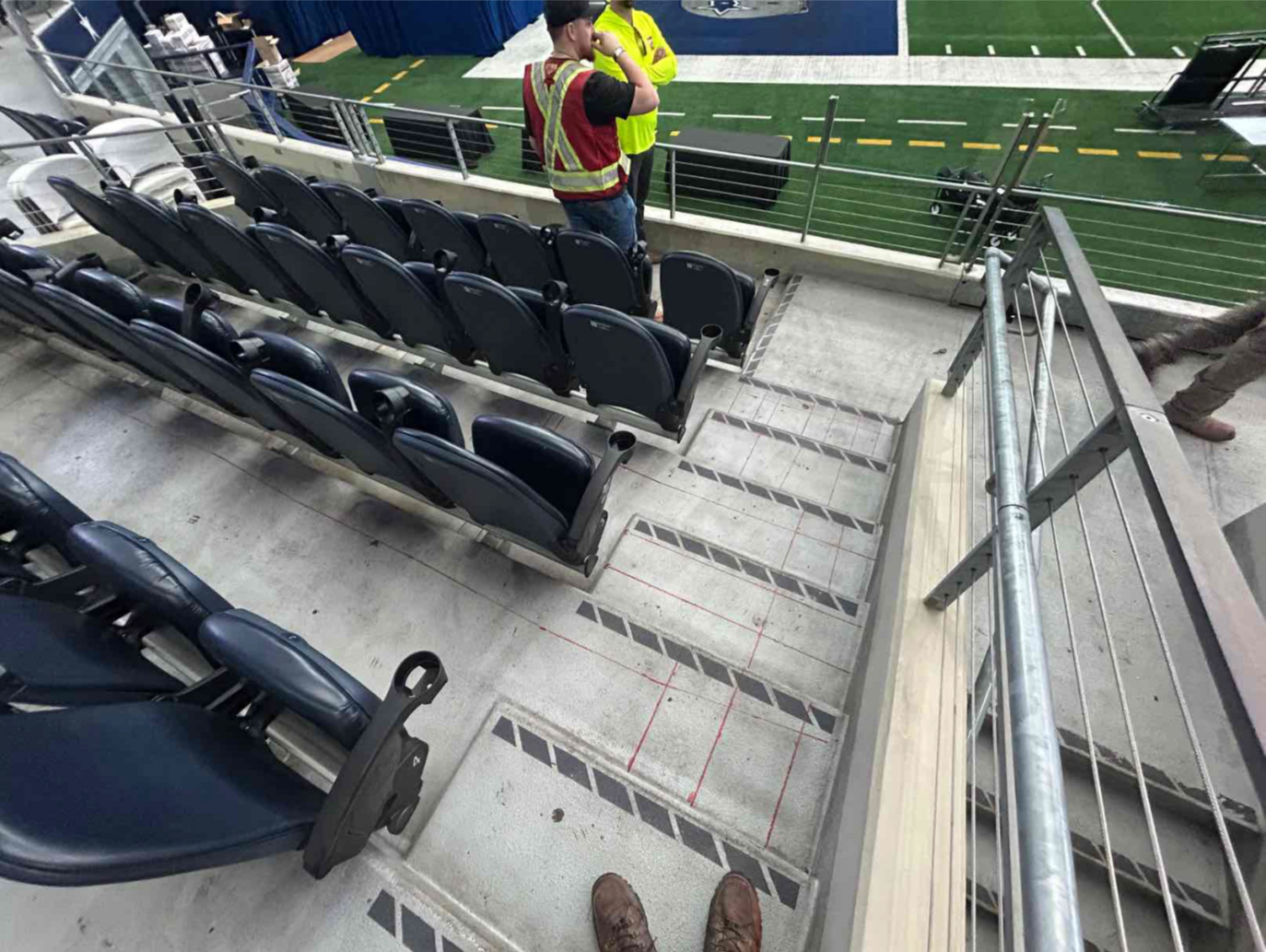
From sewer to stadiums to skyscrapers, GPRS Visualizes the Built World® above- and below-ground to keep your projects on time, on budget, and safe.
What can we help you visualize?
FREQUENTLY ASKED QUESTIONS
How does GPRS contribute to jobsite safety in construction?
GPRS’ #1 focus is safety and part of our mission is the pursuit of 100% subsurface damage prevention because sending your team home safe and sound every day is the most important job we can help you do.
Our Subsurface Investigation Methodology (SIM) provides the gold standard in underground utility locating and concrete scanning, so we can help you ensure your team is clear to cut, core, or drill with confidence. Our Video Pipe Inspection services provide NASSCO-compliant PACP-coded defect and condition reporting, pipe locations, and more. And, our reality capture services provide 2-4 millimeter-accurate structural measurements to help you avoid clashes, reworks, and downtime. Because when you know what’s hidden/underneath, you can build more safely.
Can GPR scan concrete slab-on-grade?
Yes, it can. Unlike with X-ray, where both sides of a concrete slab must be accessible to obtain a picture of the subsurface structure, GPR only requires access to one side of a slab to obtain a comprehensive view of what’s inside the slab. This makes it an ideal technology for evaluating concrete slab-on-grade.
Can GPRS scan vertical surfaces or ceilings?
Yes, GPR can scan for the location of rebar in concrete columns and walls. It can also scan the underside of a floor to mark out the reinforced steel and any embedded conduits.
Texas Substation Safely Installs Communications Tower with GPRS Verified Data
GPRS’ 99.8% accurate underground utility scans provided an electrical substation in Austin, Texas the confidence needed to safely dig on site.
S&K Electrical needed to install a new communications tower and contacted GPRS to help make sure they did it safely.
Project Manager Daniel Reis went on site to provide accurate utility locations and excavation clearances for the proposed installation site.
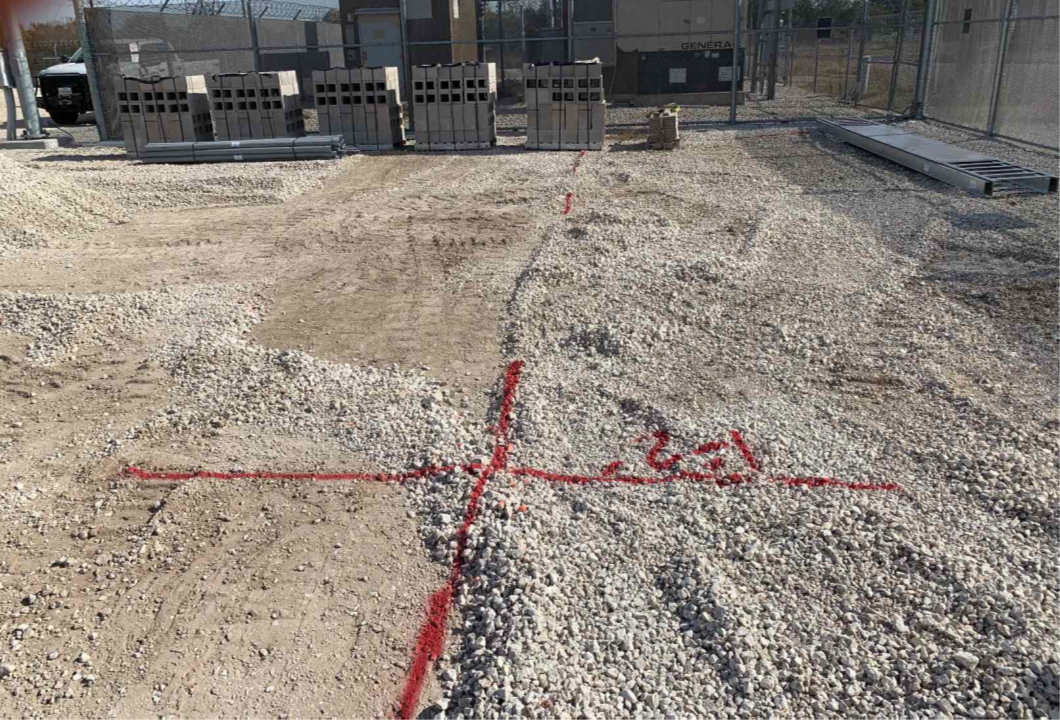
Before the installation, they needed to know the locations and depths of an underground electrical line and the substation’s grounding grid. Without this information, the risk of a line strike is very high.
Another utility locating company had provided information on a buried electrical line, but S&K needed verification, so they brought Reis out to verify the location of both the electrical line and the grounding grid before they broke ground.
“They had an idea of where it was at, but they wanted to make sure they knew where it was at before they started digging,” Reis explained. “So, I was able to tell them with certainty, ‘the grounding grid is right here, it crosses here, and here's the grid pattern.’ That's pretty much where they figured, but they needed to know for certain what they were dealing with.”
Reis used ground penetrating radar (GPR), electromagnetic (EM) locators, and induction clamps to meet the client’s requests.
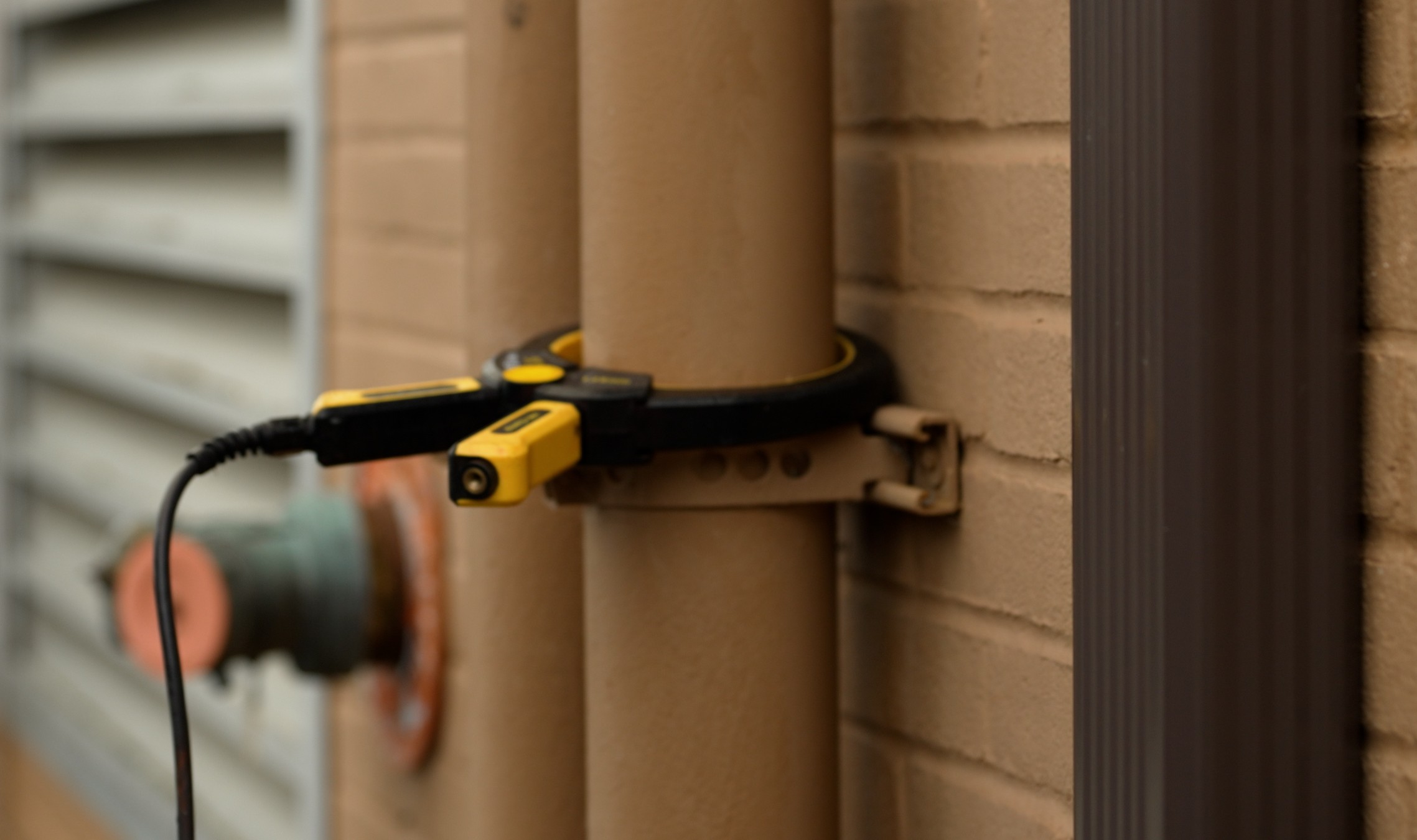
Induction clamps assist with the location of power or electrical lines when it is placed around a pipe or cable that is grounded at both ends to induce a frequency. EM locators can trace the frequency produced by the clamps, allowing PMs to precisely map the locations and depths of grounded subsurface utilities.
GPRS Project Managers are trained in Subsurface Investigation Methodology (SIM). A main principle of SIM is that all PMs use complementary technologies. This helps them sustain 99.8% accurate underground utility scans. GPR and EM locators are a prime example of that as they each have capabilities that, when combined, ensure accurate results.
Reiss used the same combination of technologies to verify the location of the grounding grid. He marked all his findings with red spray paint, including the depths of the subsurface utilities.
Reiss also conducted a post-scan site walk with the client to explain his findings and ensure they know where it is, and isn’t, safe to break ground.
Since spray paint doesn’t last forever, Reiss used GPS positioning to create a map of his findings and uploaded them into SiteMap® (patent pending) for the client to review at a moment's notice. SiteMap is GPRS’ cloud-based infrastructure management platform that securely stores our clients’ site data in one place to allow for better communication across teams and fewer delays caused by utility strikes.
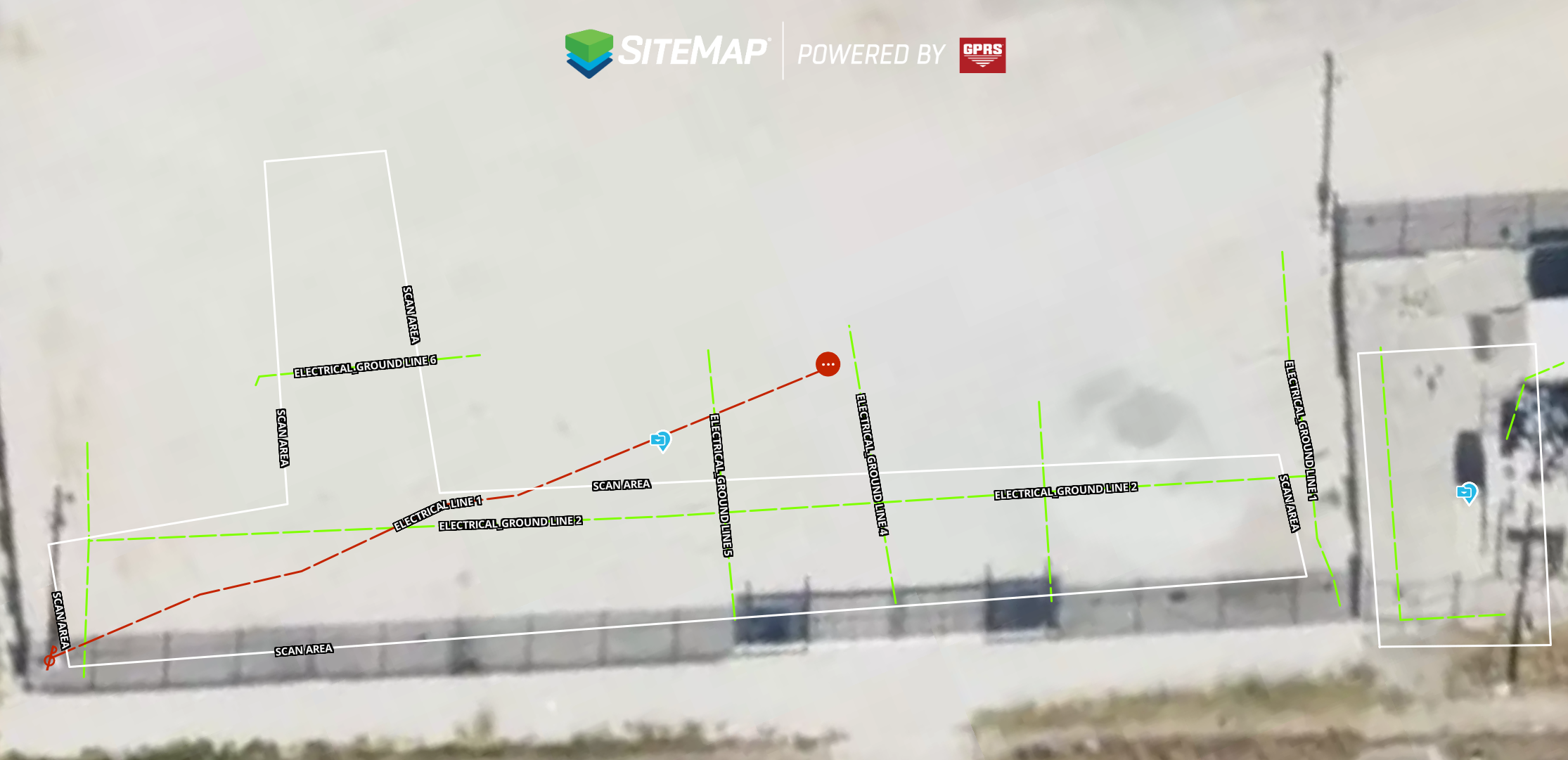
Thanks to Reiss’ precise and timely results, the client was able to dig with confidence and knows they can rely on data provided by GPRS.
“They were really pleased that I was able to get out there so quick and get them everything that they needed,” Reiss explained. “Since then, I've gotten phone calls directly from them asking me for future locates.”
From substations to skyscrapers, GPRS Visualizes the Built World® to keep your projects on time, on budget, and safe.
What can we help you visualize?
FREQUENTLY ASKED QUESTIONS
What types of deliverables do I get when I hire GPRS to conduct a utility locate?
Our Project Managers flag and paint our findings directly on the surface. This method of communication is the most accurate form of marking when excavation is expected to commence within a few days of service. GPRS also uses Real-Time Kinematic (RTK) Positioning and Robotic Total Stations (RTS) to collect data points of findings. We use this data to generate a plan, KMZ file, satellite overlay, or CAD file to permanently preserve results for future use. GPRS does not provide land surveying services.
How does GPRS contribute to jobsite safety in construction?
GPRS’ #1 focus is safety and part of our mission is the pursuit of 100% subsurface damage prevention because sending your team home safe and sound every day is the most important job we can help you do.
Our Subsurface Investigation Methodology (SIM) provides the gold standard in underground utility locating and concrete scanning, so we can help you ensure your team is clear to cut, core, or drill with confidence. Our Video Pipe Inspection services provide NASSCO-compliant PACP-coded defect and condition reporting, pipe locations, and more. And, our reality capture services provide 2-4 millimeter-accurate structural measurements to help you avoid clashes, reworks, and downtime. Because when you know what’s hidden/underneath, you can build more safely.
What is SIM?
Subsurface Investigation Methodology is a standard operating procedure and set of professional specifications that work as a guide for utility locating experts when scanning for buried utility lines. It is also the standard GPRS requires for its Field Team and Project Managers.
SIM-certified utility locators provide superior results including GPRS’ industry leading 99.8% accuracy rate on scans from hundreds of thousands of projects.
SIM’s purpose is to yield precise results and lower hit rates through its three primary elements: experience-based training, technological strategies, and comprehensive methods.
Industry 4.0 Explained: How to Build Your Digital Foundation
What is the Fourth Industrial Revolution?
According to IBM, Industry 4.0, or the Fourth Industrial Revolution, is “the realization of the digital transformation of the [manufacturing], delivering real-time decision-making, enhanced productivity, flexibility, and agility to revolutionize the way companies manufacture, improve, and distribute their products.”
The digital wave doesn’t just affect the manufacturing industry, it also impacts the Architectural, Engineering, and Construction (AEC) industry.
“In response, forward-thinking firms are increasingly adopting new tools to remain competitive in an ever-changing landscape,” states Sandesh Joshi, Founder & CEO of Indovance Inc.
For GPRS’ customers, the practical meaning is straightforward. You need digital as-builts of your building or facility to outsmart the unknowns and keep your projects moving.
The answer is to create a digital foundation that begins with accurate, accessible as-built drawings, 3D BIM models, and 2D CAD maps. Advanced tools such as Internet of Things (IoT) sensors, artificial intelligence (AI) analytics, and digital twins deliver full value only when accurate project information is available at your fingertips.
When it comes to the AEC industry, this means moving beyond traditional methods and adopting reality capture deliverables. Technologies like 3D laser scanning and BIM modeling link the physical and digital worlds. Digital data is a key component of Industry 4.0 because it enables better planning, fewer surprises, and informed decision-making. Read on to learn how to build that foundation and stay on the cutting edge of the latest Industrial Revolution.
What is the History of Industry 4.0?
Industry 4.0 did not appear overnight. It’s the newest chapter in a long story of industrial modernization. Manufacturing shifted from manual craft to mechanized power, and then mass production moved to programmable automation. Now, manufacturers use cyber-physical systems, also known as cybersecurity, to link assets, data, and decisions in real time. This timeline explains how today’s transformation focuses more on building reliable maps, models, and user-friendly data than on purchasing faster machines.
The First Industrial Revolution: Mechanization and Steam Power
The late 18th and early 19th centuries introduced mechanization through water and steam power, which enabled factories to scale output beyond human and animal labor. Steam engines and mechanical looms changed handmade work into high-volume machine production. Finished goods could now be made with much less manual labor.
The Second Industrial Revolution: Electricity and Assembly Lines
By the late 19th century, the Second Industrial Revolution introduced the use of oil, gas, and electric power, along with assembly lines.
- Electricity replaced steam
- Oil started a transportation and logistics revolution
- Henry Ford’s automotive production model reduced production times and costs
This period also marked the rise of standardized processes and global trade expansion, driven by the widespread adoption of cars, ships, and airplanes.
The Third Industrial Revolution: Digital Technology and Automation
The Third Industrial Revolution, also known as Industry 4.0 or the Digital Revolution, began in the middle of the twentieth century. Unlike the first two revolutions, which depended on mechanical and electrical energy, digital technology changed the game in Industry 3.0. Programmable logic controllers (PLCs), robotics, and early automation systems allowed factories to achieve precision and continuous digital data management. This era also saw the rise of computer-aided design (CAD) and manufacturing.
The main technologies of Industry 3.0 included:
- Personal computers (PCs)
- Industrial robots
- CNC systems
- Computer networks
The Fourth Industrial Revolution: Artificial Intelligence, Digital Twins, and the Internet of Things
The Fourth Industrial Revolution, currently known as Industry 4.0, started in the early 21st century. This revolution does not focus on a single technology. Instead, this era combines many fields like physics, digital technology, and biology. This mix creates a new way to make and use products. The system is smart, connected, and can work on its own using tools like artificial intelligence (AI), the Internet of Things (IoT), and cloud computing.
What Are the Components of Industry 4.0?
Industry 4.0 includes several core technologies that work together to create smart, connected, and efficient systems.
What Part Does The Internet of Things (IoT) Play?
The Internet of Things (IoT) is a big part of what makes smart factories tick. Picture this – the factory floor machines loaded with sensors, each having its own IP address, so they can connect to other web-enabled devices with ease.
- Benefit: Helps monitor equipment and reduce downtime
Cloud Computing
Cloud computing is a cornerstone of Industry 4.0 because it links engineering, supply chain, production, sales, and service. The cloud stores and processes large amounts of data fast and at a lower cost.
- Benefit: Cuts IT costs and scales with business growth
The Role of Artificial Intelligence (AI) and Machine Learning (ML)
Artificial Intelligence (AI) is essentially a machine’s ability to perform cognitive functions we usually associate with human minds – things like perceiving, reasoning, learning, interacting with the environment, solving problems, and even showing creativity. Chances are, you’ve already interacted with AI without realizing it. Voice assistants like Siri and Alexa? Powered by AI. Those helpful chatbots that pop up on websites? Also, AI at work.
Now, machine learning, a branch of AI, takes this concept further by enabling systems to learn from data, identify patterns, and improve over time through experience rather than explicit programming.
Deep learning pushes the boundaries even more, using neural networks inspired by the human brain to process images, text, and audio.
.webp)
- Benefit: Boosts efficiency and prevents costly breakdowns
Edge Computing
Edge computing analyzes data at its source or “edge,” which eliminates delays and enables immediate action when safety or quality issues arise with manufacturing equipment. This component keeps data close to its origin, which reduces exposure and strengthens security.
- Benefit: Enables real-time decisions and improves safety
Cybersecurity
Industry 4.0 connects machines and systems across the factory floor, creating a highly integrated environment. This level of connectivity introduces potential entry points for attacks and malware. Cybersecurity protects IT infrastructure and operational equipment from threats and minimizes risks.
- Benefit: Reduces the risks of cyberattacks and keeps operations secure
Digital Twin
3D BIM models developed by GPRS can serve as the base for a digital twin, which is an exact virtual representation of a physical space that uses real-time data to stay updated and accurate. By using Internet of Things (IoT) sensors, the model of the space can continuously update with high accuracy.
- Benefit: Lets you test ideas and optimize workflow without stopping production
How Is 3D Laser Scanning Used for Industry 4.0 in AEC?
Why it Matters
According to ScienceDirect, “In Industry 4.0, 3D [laser] scanners are helpful for designing, assessing the minor features of any product, capturing freeform, and providing precise point clouds for complicated geometry and curved surfaces.”
.webp)
These details create 3D BIM models. They power digital twins, as mentioned before, aid in making informed predictions, and automate systems. Without this technology, firms would struggle to stay connected and work at the level of efficiency required by Industry 4.0.
Key Applications:
1. Industrial Design: LiDAR-based 3D laser scanning technology is prevalent in the AEC industry. Before 3D laser scanning, interns would take measurements in the field with the use of graph paper, pencils, and tape measures. The “old ways” of taking measurements were very time-consuming and labor-intensive.
2. Assisting Architects/Building Site: Architects and builders leverage 3D laser scanning to capture exact details of a building. A 3D laser scanner is set up on location and collects millions of data points at X, Y, and Z coordinates. Modeling software, like Autodesk Revit, turns this field data into a complete digital 3D BIM model.
3. Create Virtual Environment: 3D laser scanners create digital spaces, like TruView virtual site visits for visualization. These environments help teams test ideas and take measurements fast without a physical presence on site.
4. Artificial Intelligence and Machine Learning: Artificial intelligence (AI) is growing in many industries and has the potential to improve the capabilities of 3D laser scanning systems. These technologies support greater accuracy, faster decision-making, and streamlined workflows. Recent advances in machine learning (ML) show strong potential to automate point cloud processing and produce accurate as-built models.
Benefits of 3D Laser Scanning:
- Speed and Accuracy – Captures millions of data points in seconds
- Cost Savings – Cuts rework and material waste
- Flexibility – Applies to many industries, including healthcare and automotive
- Collaboration – Connects global teams with shared digital models
- Sustainability – Reduces waste and optimizes resources
Reasons to Use GPRS to Stay Ahead of the Curve
Industry 4.0 depends on precise, connected information. Before Internet of Things (IoT) sensors, augmented reality (AR) workflows, or artificial intelligence (AI) analytics can deliver value on a campus or jobsite, project teams need verified maps and models that reflect above and below-ground conditions.
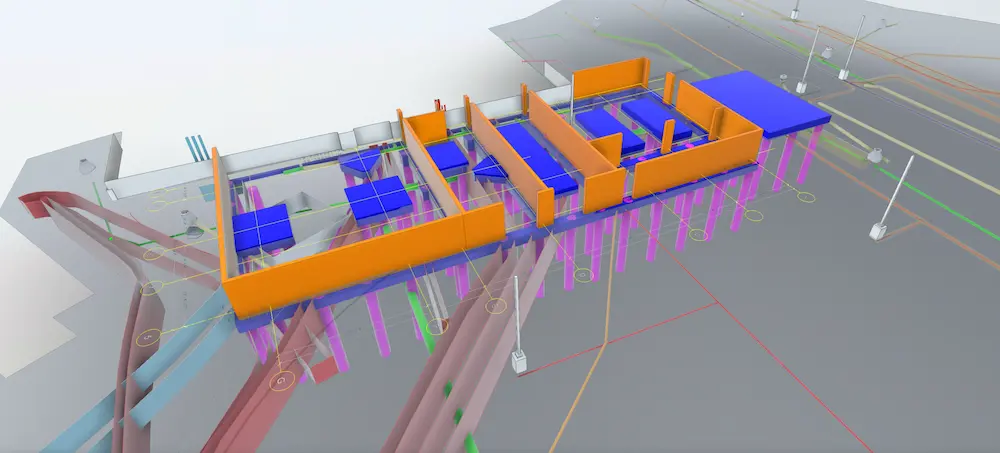
GPRS addresses this with utility locating, concrete scanning, and consolidating field data into SiteMap®, a single, geolocated source of truth available 24/7 from any device. This foundation reduces clashes, rework, and helps keep your projects on time, on budget, and safe.
The SiteMap Reality Capture Layer stores all your 3D laser scan data in one secure platform. This includes 3D point clouds, virtual walkthroughs, and BIM models. The Reality Capture Layer accelerates planning, design coordination, and maintenance across distributed campuses and facilities.
You can learn more about the SiteMap Reality Capture Layer here.
Augmented Reality for Visualizing Infrastructure
According to Innoarea Projects, “Virtual Reality (VR) and Augmented Reality (AR) are two essential technologies for the transition to Industry 4.0, as they enable industrial companies to embark on this path towards digitalization.”
Augmented reality is coming to SiteMap 3.0 in early 2026, available via your mobile device. Soon, you’ll click on a map and drop into a real-world view, like Google Street View, built for your jobsite.
.webp)
You can tap an item to explore deeper and watch a sewer inspection video, see animated flow arrows, or review maintenance history – all in augmented reality.
A “tabletop mode” will also become available.
So, you and I could be sitting at a table across from each other, both on our phones, and looking at the entire sewer system for a city on the table in front of us,” said Jason Schaff, Chief Strategy Officer & Product Executive – SiteMap.
Stay tuned for the launch in early 2026.
And augmented reality (AR) is just the beginning. After its launch, “My Buildings” will redefine how you manage your site.
.webp)
You’ll be able to pick your boundaries, draw a line around a certain segment, assign names to buildings, and click a building to unlock the deliverables.
Stay tuned for the launch in 2026.
3D BIM Models to Digital Twins
Every digital twin begins with a 3D BIM model. Our Mapping & Modeling Team turns raw point cloud data from 3D laser scanning into detailed 3D BIM models, which are the backbone for Industry 4.0 workflows.
Point clouds provide millions of precise measurements of your site and capture every detail. Our team uses the point cloud data to build intelligent BIM models. The models include geometry, asset attributes, and spatial relationships. As mentioned before, they are then integrated into SiteMap, along with a wealth of tools to help you gain a better understanding of your built world. Some of these tools include first-person point of view, measuring tools, explode, media browser, and more.
You can learn more about BIM models vs. Digital Twins here.
Industry 4.0 starts with accurate 3D BIM models and 2D CAD maps.
Start building your foundation today to stay on the cutting edge. The sooner you get your accurate 3D BIM models and 2D CAD maps, the sooner you unlock the full potential of Industry 4.0.
What can we help you visualize?
Frequently Asked Questions
What is the first step toward Industry 4.0 for my facility?
Start by building your foundation with accurate maps and models. GPRS provides utility locating, concrete scanning, and reality capture services to eliminate unknowns and keep your projects running on time, on budget, and safe. From there, our Mapping & Modeling Team delivers above and below-ground documentation – all to SiteMap, preparing your facility for digital twins and Internet of Things integration.
Why are BIM models critical for Industry 4.0?
BIM models are the backbone of Industry 4.0 because they provide structured, data-rich 3D representations of your facility. These models enable the creation of digital twins, which power real-time monitoring, simulation, and predictive maintenance. GPRS’ Mapping & Modeling Team turns point cloud data into precise BIM models. They then integrate these models into SiteMap for streamlined collaboration.
At-Depth Modeling: What Is It and How It Can Help Your Next Project?
GPRS is known for our industry-leading underground utility, concrete, and reality capture scans. You may also be aware of our video pipe inspection (VPI) services where our NASSCO-certified Project Managers non-destructively assess the conditions of sanitary and storm sewer lines.
When utilizing at-depth modeling, the GPRS team combines these services into one comprehensive, detailed digital model of your site.
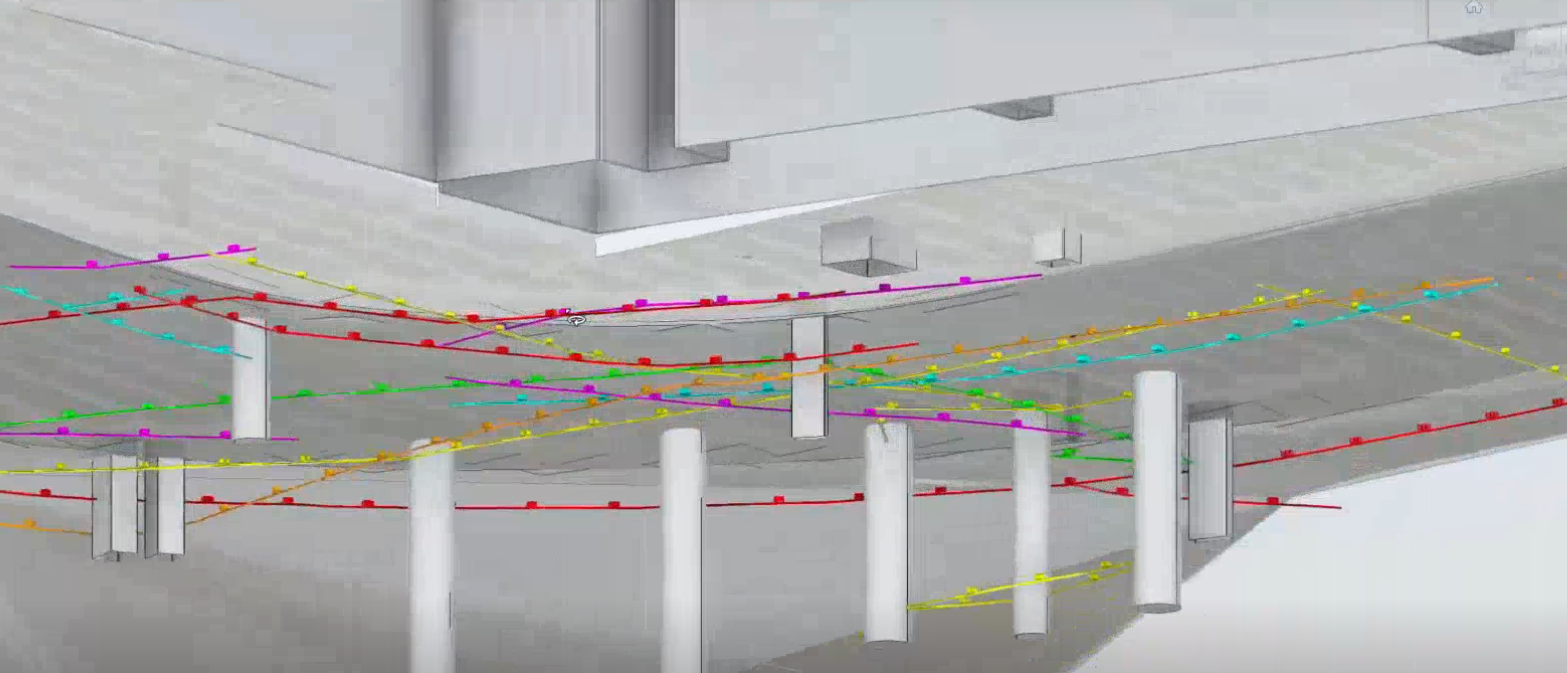
WHAT IS AT-DEPTH MODELING?
At-depth models are a type of Revit model, which is a building information modeling (BIM) software used to create, edit, and review 3D models of buildings and infrastructure in exceptional detail.
With the addition of data collected by Project Managers in the field, at-depth models accurately insert the subsurface utilities and concrete obstructions, like post tension cables, conduit, and rebar, below the surface of the model.
HOW IS AN AT-DEPTH MODEL CREATED?
At-depth modeling is done by performing utility locating scans, concrete scans, video pipe inspections, and reality capture scans of a site. Typically, the utility and concrete scans are performed first. GPRS Project Managers conduct these scans using electromagnetic (EM) locators and ground penetrating radar (GPR). Our SIM-certified Project Managers utilize these complementary technologies to maintain our industry-leading 99.8% accurate underground utility and concrete scans.
Sewer inspections would be performed next. VPI reports, like NASSCO-compliant WinCan reports, provide the Mapping & Modeling Team with the size of the pipes that can be represented on the model and provide the client with a better visual of the underground sewer lines. While the same can’t be done to that extent with other utilities, they are always represented using the industry standard color code and with linework that emulates CAD drawings.
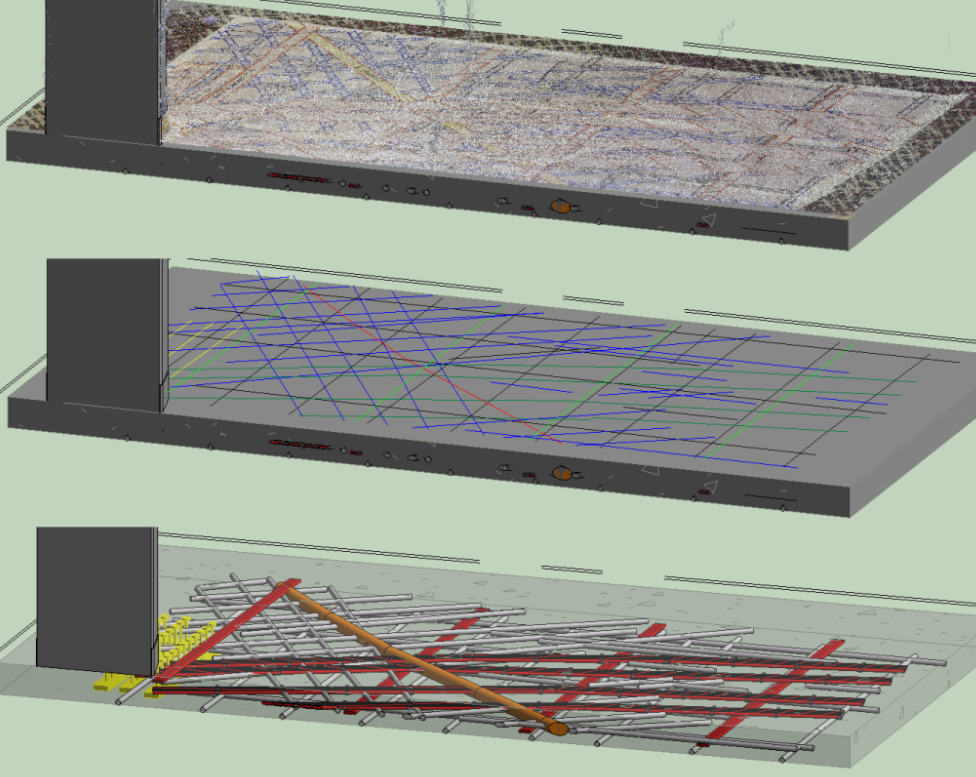
Once the subsurface data is collected, our Reality Capture Project Managers document the site with LiDAR-based 3D laser scanners. These scanners document sites with 2-4 mm accuracy.
Performing the reality capture scans after the utility and concrete scans can streamline the process, because of the markings placed on the surface by Project Managers in the field. By capturing those markings with millimeter-accuracy, the Mapping & Modeling Team will already have the location of the utilities and obstructions mapped out within the scans. This eliminates the possibility of missing data within the at-depth model.
Upon the completion of the scans, the data is stitched together and forms a point cloud of the area. The point cloud consists of millions of data points that serve as the template that our Mapping & Modeling Team will use to create 2D CAD drawings, 3D BIM models, and, in this case, at-depth models.
One factor that is crucial when creating at-depth models is the surface’s terrain. When asked about its importance, GPRS Modeling Lead Adam Silbaugh said:
“Everything is dependent on the terrain. The measurements that they take in one area could be different from another. If the area is slightly tilted, five feet over in one corner is not the same as five feet in the other. So, getting that information is incredibly important so that we can put those measurement marks where they need to be.

HOW CAN AT-DEPTH MODELING BENEFIT MY NEXT PROJECT?
When asked what one of the biggest benefits is when utilizing at-depth models, Silbaugh said, “Having that visual representation of what's going on underneath the ground.”
GPRS is constantly in pursuit of 100% subsurface damage prevention. At-depth modeling serves as another steppingstone towards that ultimate goal.
Every 60 seconds, there is a utility strike in the United States. By knowing what is below your feet before you dig eliminates the possibility of striking utilities that can lead to expensive repairs, costly delays, and serious injuries or death.
The data presented in at-depth models clearly depict the location of underground utilities and obstructions so your next project and every project after that can progress without the risk of utility strikes.

Silbaugh stated the following when asked about the difference in results when collaborating directly with GPRS Project Managers in the field:
“At-depth modeling really depends on the skills of our team members in the field, which is something that we pride ourselves on. A lot of other companies can go in and do LiDAR modeling, but us going in and being able to gather the information ourselves really makes a difference. Getting our team out there that can go in and tell you, “Okay, this is electrical conduit, this one is storm water, this one is electrical,” is a blessing. So, it really does depend on the data collected by the team in the field and luckily, we're in good hands with them.”
For an at-depth model to be useful, utility locating experts and CAD technicians with a lot of experience in their respective fields are needed to ensure the results and the models are accurate. Without the proper training, the model will not present valuable information. Luckily, GPRS’ team can accommodate all of that.
And with the addition of the SiteMap® (patent pending) Reality Capture feature, clients have a wealth of knowledge all in one platform. They can review the 99.8% accurate underground utility scans on a satellite map of their site and analyze the at-depth BIM model all within one secure platform.
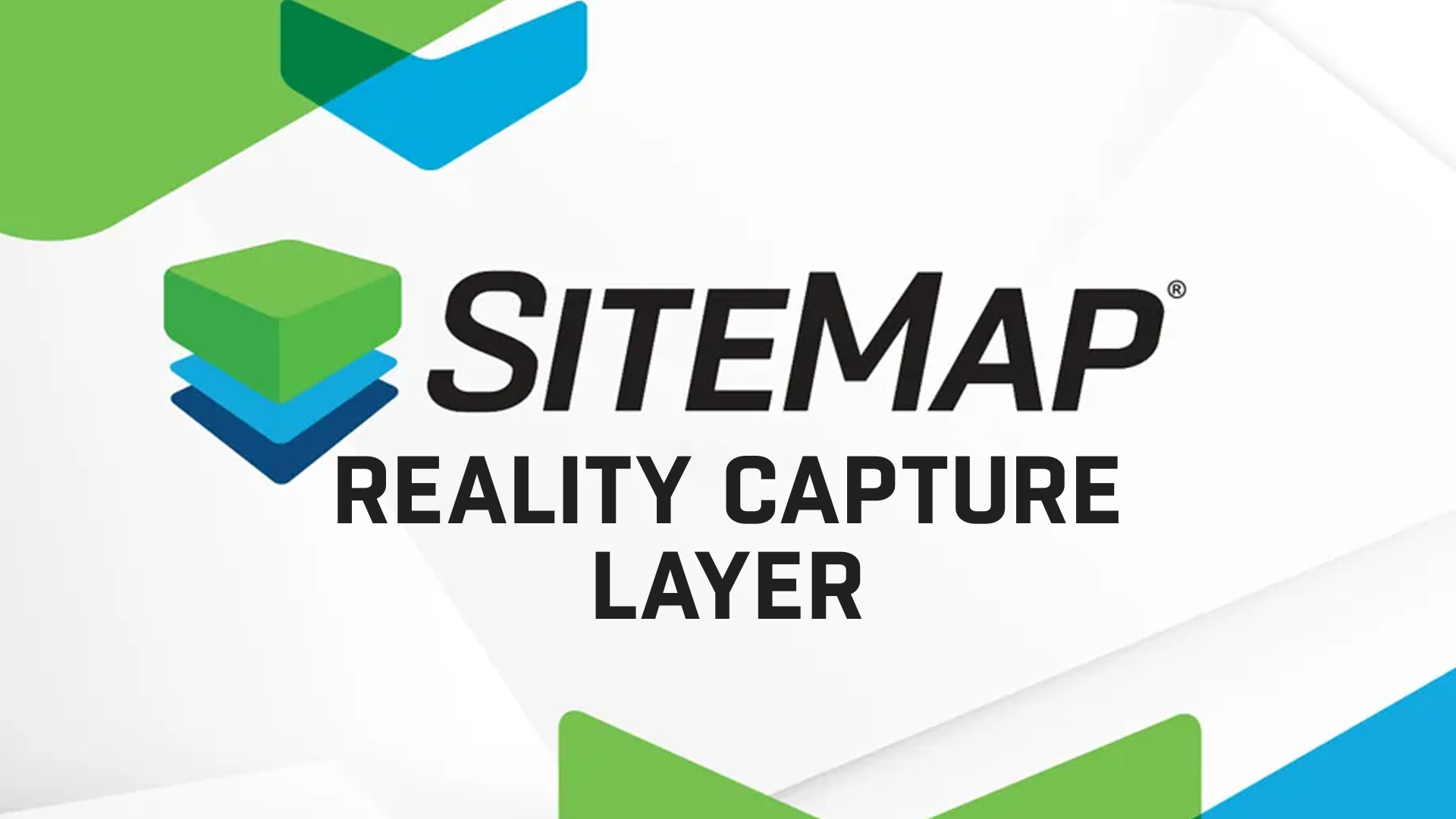
Let GPRS be your partner in safety by Visualizing Your Built World® above and below-ground.
What can we help you visualize?
FREQUENTLY ASKED QUESTIONS
HOW CAN I UTILIZE THE SITEMAP REALITY CAPTURE LAYER?
All you have to do is ask! GPRS customers with Project, Pro, and Team access can have their Reality Capture data uploaded directly into SiteMap upon the completion of the scanning and modeling process. Additionally, if your previous jobs involved reality capture, reach out to us and we’d be happy to include that in your SiteMap.
WHAT IS LIDAR?
LiDAR (Light Detection and Ranging) is a remote sensing tool that builds accurate 3D models of objects and surfaces. Instead of using radio waves like radar, LiDAR sends out laser pulses from a scanner. These light pulses bounce off objects, and the system measures how long they take to return. This helps calculate exact distances and shapes. It creates detailed three-dimensional data about an object.
WHAT DELIVERABLES CAN GPRS PROVIDE?
GPRS can deliver point cloud data in many formats, including:
• 3D Mesh Models
We can also deliver the following customizable deliverables upon request:
• Aerial Photogrammetry
• Digital Drawings of GPR Markings
• Floor Flatness Analysis / Contour Mapping
• At-Depth Modeling
• Native Modeling
• New Construction Accuracy Analysis/Comparative Analysis
• Point Cloud Modeling Training Webinars
• Reconciliation of Clients 2D Design Drawings
• Reconciliation of Clients 3D Design Model
• Structural Steel Shape Probability Analysis
• Template Modeling
• Volume Calculations
Improving Locate Timelines, Addressing Cross Bores, and Giving Enforcement Teeth: Breaking Down the 2024 DIRT Report, Part 2
This is the second in our multi-part series on the findings, recommendations, and potential impacts of the Common Ground Alliance’s 2024 DIRT Report. You can find Part 1, here.
“The Path Forward Requires Systemic Change” says a headline on page 5 of the Common Ground Alliance’s 2024 DIRT Report.
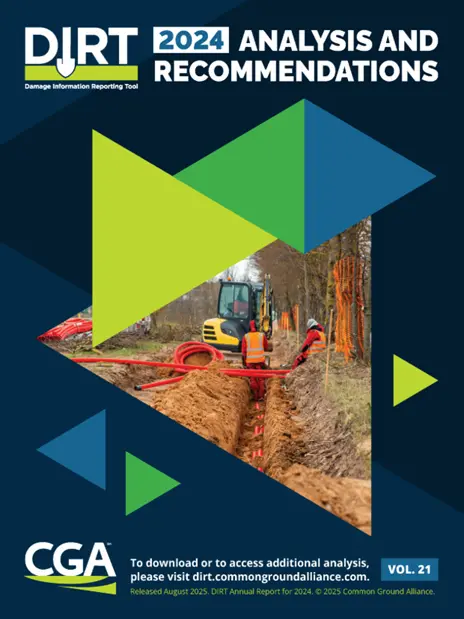
Citing a continued increase in damages caused by excavation and construction-related utility strikes, and the peer-reviewed results of 58 excavation companies as part of the their Damage Prevention Institute (DPI), the CGA has developed five “Recommendations for Breaking Through the Damage Prevention Plateau.”
These five recommendations point to a broad-spectrum approach to reducing utility damages: focusing on everything from 811 locate timelines to the risks inherent in directional drilling telecommunication installation, to the lack of data available to decision makers, and calling for strengthening federal, state, and local policy and enforcement requirements. Specifically, “investments in public utilities and regulatory frameworks that balance deployment speed with safety.”
“Predictable, enforceable standards across all stakeholders – not just excavators – may be necessary to break through the current plateau and achieve transformative change.”
The continued persistence of the top “root cause” damage patterns and escalation in the CGA Index to 96.7, the organization, which represents some 4,000 damage prevention professionals, says a fundamental shift – from voluntary Best Practices to what it calls “enforceable standards and forward-thinking Next Practices” is required.

Its five recommendations are designed to focus on those Next Practice innovations.
Priority 1: Improve Locate Timeliness Across All Operators to Target Top Damage Root Cause
The most persistent root cause of damages in DIRT Reports, regardless of year, is failure to notify 811 prior to excavation. The most common reason cited for this failure to report and receive a positive result from a state’s 811/One Call system is unpredictability. Excavators cannot be assured of when their 811 ticket will be executed, and the CGA’s data shows that excavators were delayed an average 38% of the time due to either incomplete or no response to their public utility locate requests.
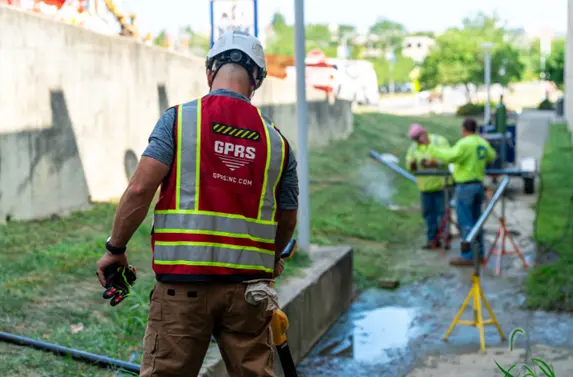
Considering that each state has its own federally mandated 811 reporting system, charged with notifying registered utility owners of an excavator’s intent to dig so that the utility owner can provide the location of their utility lines prior to digging, 38% shows that while some states are effective in those efforts, others are clearly falling behind, leaving themselves, the utility owners, and the excavators at risk.
How does the CGA recommend addressing this issue? As with each of its recommendations, the organization breaks down its suggestions by area of responsibility among regulators and policymakers, facility owners, and excavators.
The CGA urges policymakers and regulators to strengthen enforcement strategies across all functions and levels of ownership in the 811 process, especially regarding 811 timelines. They also suggest establishing “financial accountability mechanisms” that alleviate the financial burden placed on excavators due to operational delays in the 811 process, and point to the success New Mexico has seen with its updated enforcement.
Facility owners, aka registered utility owners, are urged to put quality over savings when engaging utility locating contractors, to ensure reliability and accuracy. They are also asked to ensure their third-party utility locators prioritize 811 notifications and requests, to invest in, or hire those who already have, GPS-enabled, real-time mapping capabilities, and to share 811 ticket-level facility maps with excavators to improve collaboration among utility owners, utility locating companies, and excavators.
The excavators, those who are the most at risk in these scenarios, are asked to commit to proper 811 reporting and usage, and to report “late locates” to their 811 system to help them improve, track, and analyze performance and enforcement.
Priority 2: Target Water/Sewer and Telecommunications Dominance in Work Performed
Water/Sewer and Telecommunications utility work have been found to have consistently broad issues regarding utility damages “across several practices,” according to the CGA, who recommends “specific interventions to address their unique operational and policy challenges.”
Specifically, the CGA seeks to address the water and sewer industry’s failure to implement best practices for damage prevention with their contractors and subcontractors, advocates for additional excavator/contractor training via the organization’s free online excavator training modules, and is calling for state and federal funding of “comprehensive utility mapping programs,” due to the part outdated and incomplete maps play in damages.
They want regulators, specifically, to remove 811 membership exemptions for those not “traditionally included,” i.e. water and sewer facility owners, to dedicate funding for water/sewer mapping as part of ongoing infrastructure investment, create and enforce mandatory damage prevention protocols for telecommunications installers (re: cross bores), and develop “strong liability and enforcement frameworks” for each industry segment.
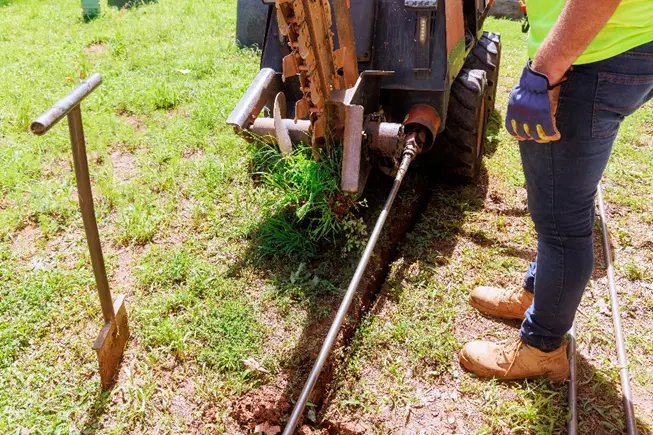
Municipalities across the U.S. have begun mandating pre and post directional drilling surveys/assessments to reduce or eliminate cross bores caused by trenchless technology telecom installations. GPRS can provide those assessments as part of our CCTV video pipe inspection services. Learn more about cross bores, here.
Priorities 3, 4, and 5 share the common thread of scale and acceleration of proven programs and practices based on “data-driven decision-making.” Look for Part 3 of this series soon to learn about those initiatives and how the CGA’s calls for expansion and quality control of data-centric practices and accurate utility mapping are being received in the industry.
Four New Applications of Reality Capture from GPRS 3D Laser Scanning
Documenting existing conditions is just the beginning of a project’s lifecycle. With reality capture, teams gain a foundation for data‑driven decisions that guide design, construction, and long‑term facility management. The precise data generated through 3D laser scanning reduces risk, improves collaboration, and safeguards investments. Reality capture can protect against litigation, provide clear visualization of concrete floor contours, track construction progress, and model both above‑ and below ground infrastructure.
In this article, we’ll explore each of these uses in more detail and share case study examples that demonstrate how reality capture delivers measurable value to real projects. These applications for reality capture give project teams accurate, defensible records and a single source of truth, helping them plan smarter, collaborate more effectively, and deliver projects with confidence.
1. Reality Capture for Litigation Protection
Before and After Scanning of the Buildings Next to a Construction Site
Reality capture can play a critical role in supporting and preventing litigation by documenting the condition of buildings adjacent to a construction site. By performing 3D laser scanning both before and after construction activities, clients can capture precise digital records of exterior and interior details. These scans create indisputable evidence of a structure’s existing conditions, helping to resolve disputes over damage claims and protect contractors, owners, and stakeholders from costly legal challenges.
3D laser scan data can be delivered in formats such as point clouds, CAD, or BIM. With accurate, time-stamped data, project teams gain peace of mind knowing they have defensible documentation to safeguard against litigation.
Case Study: 101 Federal Street – Pre-Construction 3D Laser Scan Survey

Project Background
101 Federal Street is a 381-foot tall, 31-story-high rise located in Boston’s financial district. Completed in 1988 by the architectural firm Kohn Pedersen Fox Associates, the tower is a prominent fixture in the city’s skyline. When a neighboring parking garage was demolished to make way for a new mixed-use tower of similar size, the proximity of the new construction, just 10 feet from 101 Federal Street, raised concerns about potential structural impacts.
Challenge
To assess and identify any damage from this nearby construction project, the building owners, at the request of their insurance company, requested the completion of a pre-construction 3D laser scan survey. Traditional inspection methods lacked the precision and defensibility required to stand up in potential legal disputes.
Solution
A comprehensive 3D laser scan survey was conducted to reality capture every exterior and interior detail of 101 Federal Street prior to the start of construction. This high-resolution digital documentation created an indisputable record of pre-existing conditions, ensuring that any future claims of damage could be evaluated against precise baseline data.
Benefits
- Defensible Documentation: The scan provided time-stamped, verifiable records that could be used in litigation or insurance claims.
- Risk Mitigation: Owners and insurers gained peace of mind knowing they had objective evidence of the building’s condition.
- Collaboration Support: Architects, engineers, and contractors can reference the digital model to understand site constraints and protect the existing structure.
- Future Asset: Beyond litigation protection, the digital as-built serves as a valuable resource for ongoing maintenance and future renovations.
By leveraging 3D laser scanning, the owners of 101 Federal Street safeguarded their investment against potential disputes arising from nearby construction. Pre-construction reality capture established a clear, defensible baseline of the building’s condition, demonstrating how reality capture technology can serve as both a risk management tool and a long-term asset for property owners.
2. Concrete Floor Contouring
Clear Visualization of Floor Elevations and Levelness
Concrete floor contouring provides a clear visualization of floor elevations and levelness, by mapping the surface exactly as it exists. Floor contouring utilizes reality capture technology to generate a digital map of a floor’s elevation profile. 3D laser scanning and photogrammetry records millimeter-accurate data, capturing millions of data points across the slab. This provides far more comprehensive coverage than traditional sampling methods, which might only measure every 10 feet.
Contour maps are typically presented in color-coded formats; for example black, white, and red contour lines, to highlight major elevations, making measurements easy to interpret. For floors with significant undulation, additional detail can be provided through heat map overlays, offering a more intuitive view of elevation changes. Results can be exported as 2D CAD drawings, BIM models, or detailed reports. These visualizations make it easy to identify high and low points, undulations, and general slope patterns.
Floor contours help project teams understand site conditions, anticipate challenges, and make informed decisions during construction and renovation. Unlike a flatness analysis, which compares slope and levelness against client-specified tolerances, contouring simply records the actual surface conditions. Contouring does not determine whether the floor meets industry standards (ASTM, ADA, AISC) for flatness or levelness. That requires a structural engineer’s analysis and certification.
Case Study: Floor Contours for Accurate Concrete Documentation
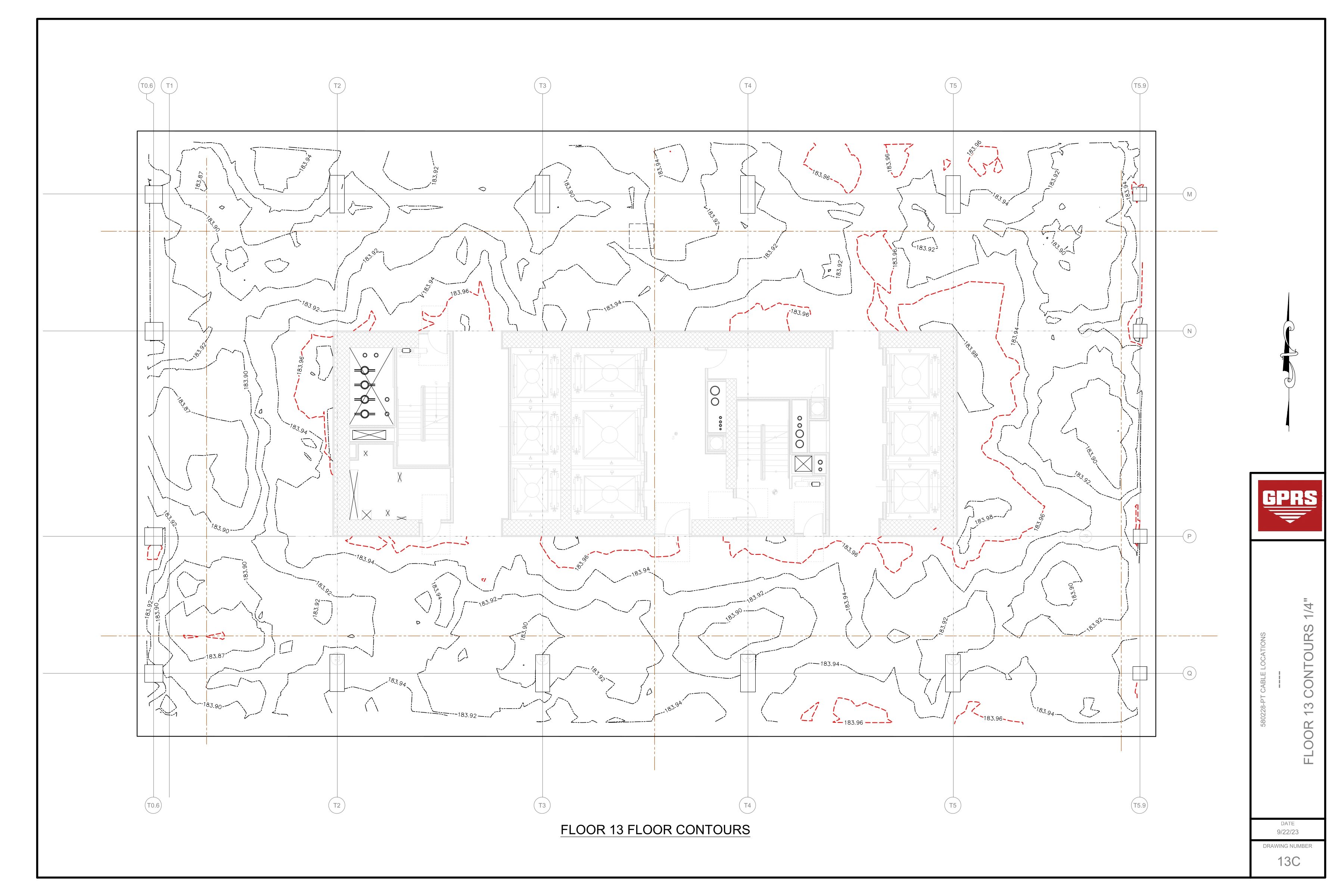
Project Background
A 49-story high-rise construction project in Detroit, Michigan required precise documentation of concrete slab conditions on floors 12 through 23 to support the safe installation of MEP and HVAC systems. In addition to mapping post tension cable layouts, the project team needed detailed records of slab elevations to ensure accuracy for design and construction coordination. To achieve this, 3D laser scanning was performed across each of the 12 floors, covering approximately 12,500 square feet per level, capturing the PT cable layout and floor contours with high precision.
Challenge
Concrete slabs often exhibit undulations, slopes, and elevation changes that can affect the installation of MEP equipment, finishes, and structural systems. Traditional measurement methods provide limited sampling and can miss localized variations. The client required a comprehensive record of floor contours to understand the true levelness of each slab and to prevent costly clashes or rework.
Solution
GPRS deployed 3D laser scanning technology to capture millions of data points across each floor with 2–4mm accuracy. The laser scan point cloud data was transformed into 2D floor contour maps documenting the actual floor elevation. Data was integrated into CAD and BIM deliverables, providing the client with an intuitive understanding of slab elevations and depth of cover.
Benefits
- Comprehensive Coverage: Full floor contour maps documented actual elevations across 12,500 square feet per floor.
- Enhanced Visualization: Color contour lines and heat maps made elevation changes easy to interpret.
- Risk Reduction: Accurate elevation records helped prevent clashes, change orders, and delays.
- Integration: Deliverables aligned to survey control and client design models, ensuring seamless collaboration.
GPRS delivered precise floor contours and slab elevations that improved collaboration and reduced risk across the project. The combination of 3D laser scanning, CAD drawings, and BIM models provided the team with a clear record of concrete floor conditions, supporting safe construction practices and informed decision-making throughout the project.
3. Progressive Site Capture
Understand Progress on a Construction Site
Reality capture technology documents every phase of construction with 3D photogrammetry, capturing precise details such as concrete reinforcements before pours, MEP installation locations, and more. By scanning the site regularly, clients can track its evolution, monitor milestones, and ensure work stays on schedule.
These scans can be performed on a customized schedule, bi-weekly, monthly, or tailored to client needs, to record every critical milestone in a project’s lifecycle. Accurate site records help prevent clashes, reduce change orders, and streamline communication.
Progressive capture is especially valuable for managing projects remotely or overseeing multiple sites. Digital as-builts can be delivered via GPRS SiteMap® GIS Platform (patent pending) and can be downloaded, saved, and shared across laptops, tablets, or smartphones—accessible anytime, anywhere.
Case Study: Riverside Labs – Reality Capture for Mechanical Coordination
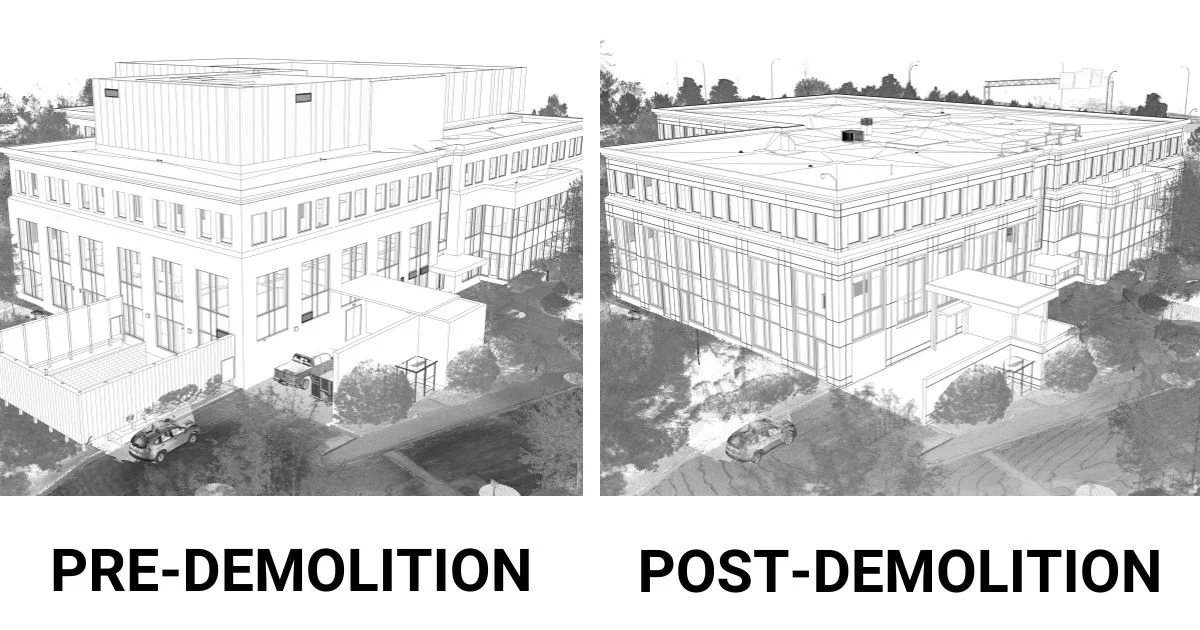
Project Background
Riverside Labs, a high tech laboratory facility undergoing transformation into a premier life sciences campus, required precise documentation to support complex mechanical coordination. Shawmut Construction & Design and its partners needed to ensure that demolition and reconstruction activities proceeded according to plan, with critical infrastructure installed to specifications before being enclosed.
Challenge
Managing construction in a high-tech lab environment presents unique challenges. Mechanical, electrical, and plumbing (MEP) systems, clean rooms, utilities, and specialized infrastructure must be coordinated with extreme accuracy. The client needed to verify exposed element, including MEP lines and structural components, post-demolition, while maintaining confidence that construction milestones were achieved on time and on budget.
Solution
GPRS performed comprehensive 3D laser scanning, creating 2D CAD drawings, 3D Revit models, and MEP/FP documentation, both before and after demolition. Pre-demolition documentation established a clear baseline of existing conditions, ensuring future construction proceeded smoothly. Post-demolition scans provided Shawmut and its subcontractors with precise records to guide mechanical installation and coordination. These deliverables were accessible remotely via SiteMap, enabling Shawmut Construction & Design to monitor progress and resolve issues without being on site.
Benefits
- Remote Oversight: Project teams can review progress and address challenges from any location.
- Construction Verification: Confirmed that MEP systems, cleanroom infrastructure, and specialized utilities were installed to specifications before enclosure.
- Risk Reduction: Accurate records minimized change orders and delays.
- Collaboration Support: 2D CAD drawings, 3D Revit models, and MEP/FP documentation improved communication between contractors, engineers, and owners.
- On Time, On Budget Delivery: Reality capture ensured Riverside Labs’ transformation was completed efficiently and safely.
Through pre- and post-demolition reality capture, Shawmut Construction & Design and its partners coordinated complex mechanical systems with confidence. The use of 3D laser scanning created 2D CAD drawings, 3D Revit models, and MEP/FP system documentation to streamline collaboration, ensuring Riverside Labs’ redevelopment into a premier life sciences campus was delivered on time, on budget, and safe.
4. Above and Below Ground Infrastructure Modeling
Record Comprehensive Infrastructure Documentation
3D laser scanning provides comprehensive documentation once utility locating and concrete scanning are complete, capturing a precise digital record of both above ground and subsurface conditions. After utilities are flagged and concrete elements are marked, laser scanning creates a high resolution point cloud that captures the exact layout of architectural features, structural features, MEP systems, utility locations, and concrete field markings.
This documentation can be transformed into CAD drawings, BIM models, and 3D virtual tours, giving project teams clear, accessible records that integrates seamlessly into design and construction workflows. Clients can extract 3D coordinates, take distance measurements, and view location details to more effectively communicate with the project team. With 3D laser scanning, stakeholders gain access to structural and subsurface conditions, for accurate planning, reducing risk, avoiding costly rework, and increasing efficiency throughout the project lifecycle.
Case Study: BIM Model Aids Stadium Renovations
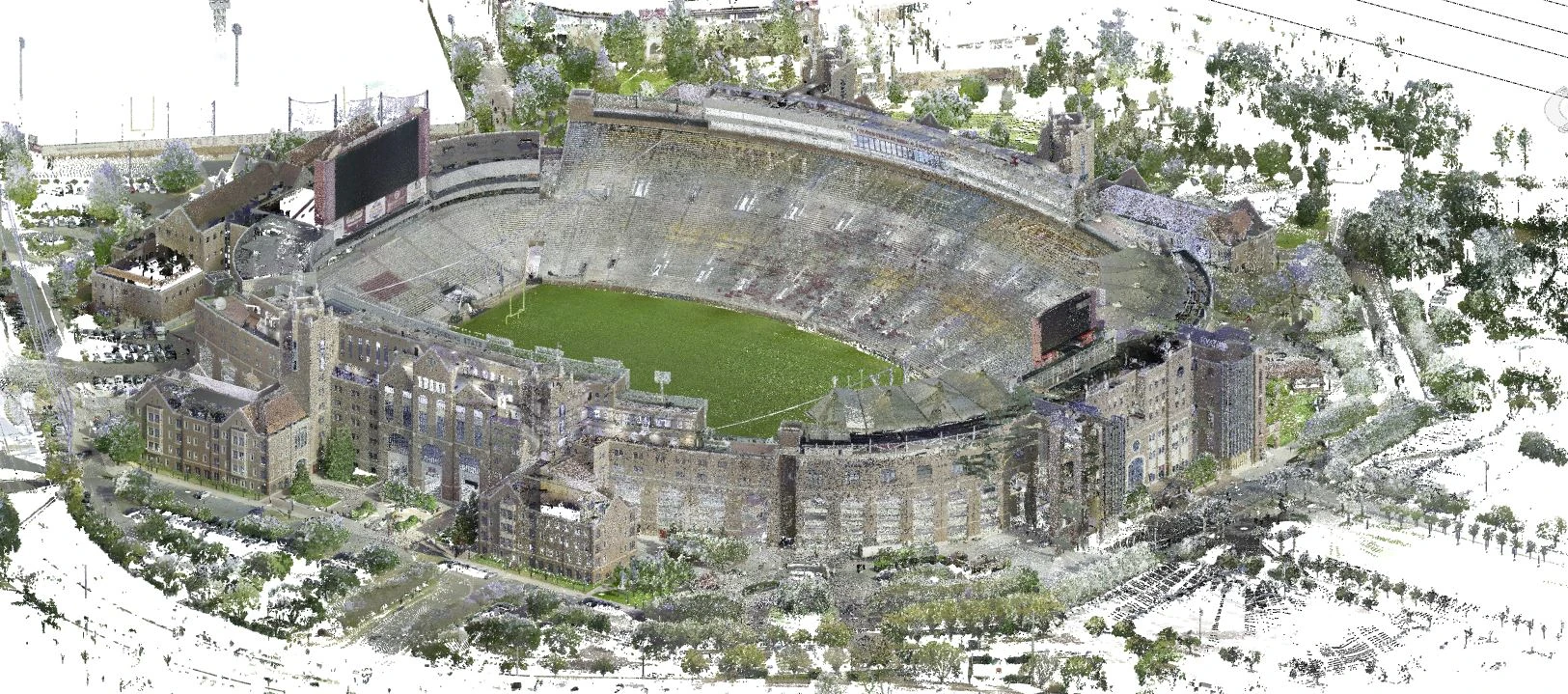
Project Background
Florida State University’s Doak Campbell Stadium in Tallahassee required extensive renovations as part of a $255 million project to update seating with founders' boxes and a field level club. The scale of the facility, over 600,000 square feet of interior space and two acres of subsurface utilities—demanded precise documentation to support design changes, material selection, cost estimation, and construction phasing.
Challenge
Renovating a stadium of this size presented multiple challenges. The client needed accurate as built documentation of both above ground and below ground conditions to avoid costly mistakes. On a college campus, a utility strike could disrupt classes, extracurricular activities, and even endanger lives. Additionally, the complexity of the renovation required a single source of truth where architects and engineers could access the latest site data and coordinate updates seamlessly.
Solution
GPRS deployed LiDAR laser scanners to capture detailed dimensions and layouts of the architectural, structural, and MEP systems on the 600,000-square-foot facility with 2–4 mm precision. Ground penetrating radar (GPR) and electromagnetic locating equipment were used to identify and mark underground utilities, including fire water mains, sanitary sewers, storm sewers, and power lines. The Mapping & Modeling team converted this data into utility maps and a 3D BIM model, delivered in Revit and ArchiCAD formats. These models contained both 3D design elements (walls, columns) and 2D drafting elements (dimensions, labels), providing a comprehensive digital representation of the stadium.
Benefits
- Accurate Utility Maps: Prevented accidental damage during excavation and enhanced on-site safety.
- Comprehensive BIM Model: Allowed architects to plan renovations precisely, reducing change orders and saving time.
- Collaboration Support: Technical construction drawings (floor plans, elevations, cross sections) were easily generated and shared across disciplines.
- 24/7 Access via SiteMap®: All as-built data was uploaded into GPRS’ GIS-based platform, enabling mobile access and eliminating information silos.
- Informed Decision Making: Stakeholders can visualize complex design updates and coordinate confidently across project teams.
By combining utility locating with 3D laser scanning, GPRS delivered a comprehensive BIM model that streamlined stadium renovations. The integration of above- and below ground data into SiteMap® provided architects and contractors with a single, accessible source of truth—ensuring the $255 million renovation of Doak Campbell Stadium was designed right the first time, completed safely, and executed efficiently.
Let GPRS 3D Laser Scanning Help You Visualize The Built World®
Reality capture is more than existing conditions documentation; it is a strategic resource that empowers owners, contractors, and designers to make informed decisions, avoid costly errors, and protect investments. Whether used to document pre-existing conditions, visualize slab elevations, monitor construction milestones, or integrate subsurface data into BIM models, reality capture delivers clarity and certainty. By adopting these practices, project teams gain a single source of truth that drives efficiency, reduces risk, and ensures successful outcomes from planning through completion.
GPRS 3D Laser Scanning Services provide 2-4mm accuracy by capturing 2 million data points per second for efficient planning, design, and construction. Our in-house Mapping & Modeling Team can export your GPR utility locates & concrete scans, 3D laser and photogrammetry data, and video pipe inspection reports to create accurate existing condition as-builts, above and below ground, to give you the accurate information you need in a format you can easily work with and share to keep your project on time, on budget, and safe.
Frequently Asked Questions
What is reality capture and how does it differ from traditional documentation methods?
Reality capture uses 3D laser scanning and photogrammetry to create precise digital records of existing conditions. Unlike traditional methods that rely on limited sampling or manual measurements, reality capture captures millions of data points with millimeter accuracy, providing comprehensive, defensible documentation that can be transformed into CAD drawings, BIM models, and 3D visualizations.
How can reality capture help reduce risk on construction projects?
By documenting site conditions before, during, and after construction, reality capture provides indisputable records that safeguard against litigation, prevent utility strikes, and reduce costly rework. Accurate data helps project teams anticipate challenges, avoid clashes, and make informed decisions, ultimately lowering risk and improving efficiency across the project lifecycle.
“I didn’t know you did that!” Explaining GPRS’ Scope of Services & Deliverables
“We didn't know you did that,” is a phrase we at GPRS hear daily. We get it; our services have evolved and expanded over the years, and it can be hard to keep track of them all. So we’ve created this explainer to answer the question, “What, exactly does GPRS do?”
GPRS’ main goal is to deliver accurate, actionable data to our clients every day, so their projects can stay on time, on budget, and safe.
Some of the deliverables you can expect when working with GPRS include:
- High-resolution utility as-builts (PDF or KMZ files)
- Above and below-ground facility and infrastructure mapping
- Conceptual site models (CSM)
- Concrete markings and mapping
- 2D CAD drawings
- 3D models
- As-built creation and existing conditions documentation
- NASSCO-compliant WinCan reports
- Routine water loss surveys
And GPRS’ core services that are used to capture the data we deliver include:
- Utility Locating / Concrete Scanning
- Reality Capture Services
- Video Pipe Inspection Services
- Infrastructure Mapping & Management Services (SiteMap)
- Leak Detection Services

How many of these services are you aware of? If you only recognized a few, keep reading because GPRS probably has a solution that can help you with save money, time, and even lives on your next project.
Utility Locating and Concrete Scanning
This is probably what you know us for because we’ve been providing concrete sawing and drilling clearances for construction projects since 2001, and providing the industry’s most exacting utility locates and maps since 2007. We maintain a consistent 99.8% accuracy rate on both – nationwide.
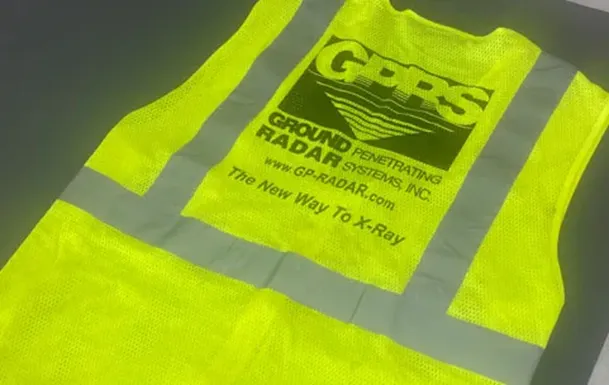
Any job that involves breaking ground faces the risk of striking utilities or other subsurface obstructions. It is vital to always call your local 811 and hire utility locating professionals, like GPRS, before breaking ground.
Striking utilities or concrete reinforcements like post tension cables can lead to expensive repairs and serious injuries to workers. Because of this, knowing what is below your feet before you dig is very important.
GPRS Project Managers utilize ground penetrating radar (GPR) and electromagnetic (EM) locators to identify subsurface utilities and obstructions within concrete.
Subsurface Investigation Methodology (SIM) is the standard operating procedure used to train every GPRS Project Manager. The guiding principle of SIM is the use of complementary technologies, like GPR and EM locators, to ensure the scan data is accurate. By using these complementary technologies, our SIM-certified Project Managers have maintained 99.8% accuracy on all utility and concrete scans.

Some of the main applications of our utility locating and concrete scanning services are:
- Direction drilling clearance
- Environmental due diligence (supports Phase I and II ESAs)
- UST locating
- Soil boring clearance
- Potential voids
- Utility as-built creation
- Excavation clearances on both public & private utility lines
Project Managers mark the ground with spray paint, chalk, or flags using the industry’s universal color code to differentiate various utilities as they scan the site. This gives the client a visual representation of where it is and is not safe to break ground.
Upon the completion of a utility locate, Project Managers use Real-Time Kinematic (RTK) positioning to collect data points and map out the longitude and latitude of the markings. We use the data to create utility maps, CAD files, and KMZ files. Then, we upload them into SiteMap® (patent pending), which we’ll explore in more detail later in the article.
In the summer of 2025, the high-speed GPR array was added to the Project Managers’ toolbelt. It features more than double the number of antennas that typical GPR pushcarts or handheld GPR devices have, which gives it the ability to collect large amounts of data at speeds up to 80 mph. With this new tool, scans across many acres of land or a busy highway only take minutes instead of hours.
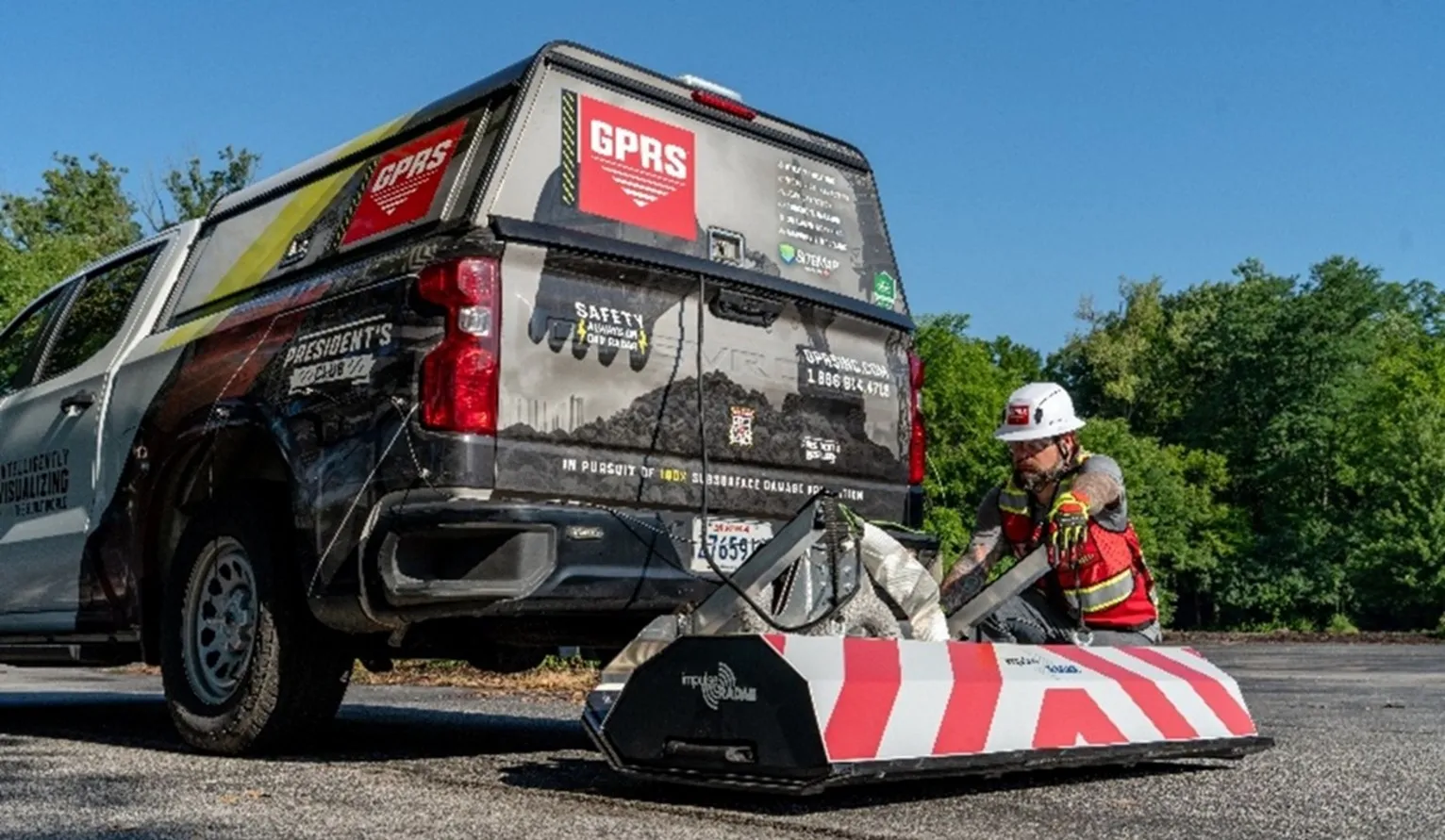
There is not a color code when identifying concrete obstructions like post tension cables, rebar, or conduit. So, we created one: the Green Box Guarantee. When a GPRS Project Manager marks a section of concrete with a green box, that means it is clear of obstructions.
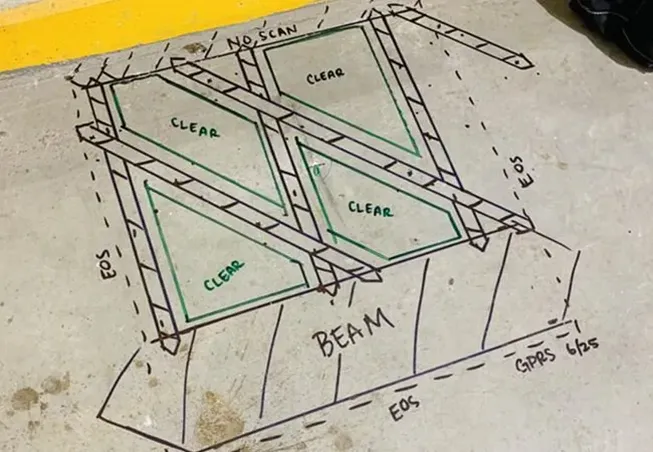
Reality Capture
Accurate as-builts are essential for demonstrating compliance with building codes, regulations, and contractual obligations. They serve as a legal record of the work completed, which can be critical in resolving disputes or claims related to the project. Inaccuracies in as-built drawings can lead to legal challenges, penalties, or the need to redo work to meet compliance standards.
3D laser scanning is the best method to capture accurate as-builts and is the main method used in GPRS reality capture services.
GPRS added 3D laser scanning to our arsenal of services in 2022 through our acquisition of TruePoint Laser Scanning. We also acquired Existing Conditions, a leading 3D laser scanning and visualization firm for architects, in 2024. Through each acquisition, we’ve welcomed many reality capture professionals with decades of experience to the team, and they have helped us grow.
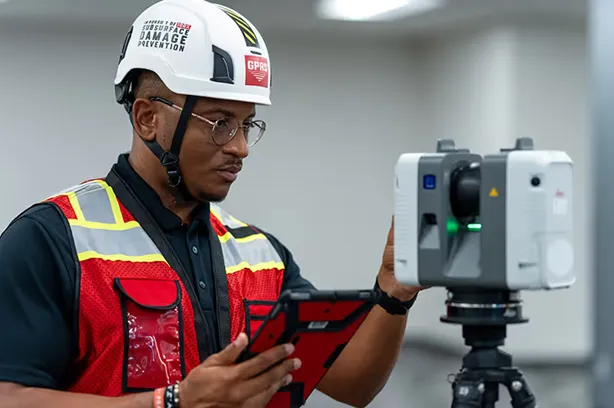
Reality capture services do exactly that: capture your reality by way of accurate existing conditions documentation. It involves the use of LiDAR (Light Detection and Ranging) 3D laser scanners to document and measure sites with extreme precision. All laser scans performed by GPRS Project Managers are 2-4 mm accurate.

Once a scan is completed, point cloud data of the site is automatically developed and serves as the base data for a wide range of deliverables. GPRS’ in-house Mapping & Modeling team features dozens of professional CAD technicians that can convert and register the raw scan data into drawings and models that can elevate your next project and make managing your facilities simpler.
GPRS can deliver point cloud data in many formats, including:
We can also deliver the following customizable deliverables upon request:
- Aerial Photogrammetry
- Deformation Mapping
- Digital Drawings of GPR Markings
- Floor Flatness Analysis / Contour Mapping
- At-Depth Modeling
- Native Modeling
- New Construction Accuracy Analysis/Comparative Analysis
- Point Cloud Modeling Training Webinars
- Reconciliation of Clients 2D Design Drawings
- Reconciliation of Clients 3D Design Model
- Structural Steel Shape Probability Analysis
- Template Modeling
- Volume Calculations
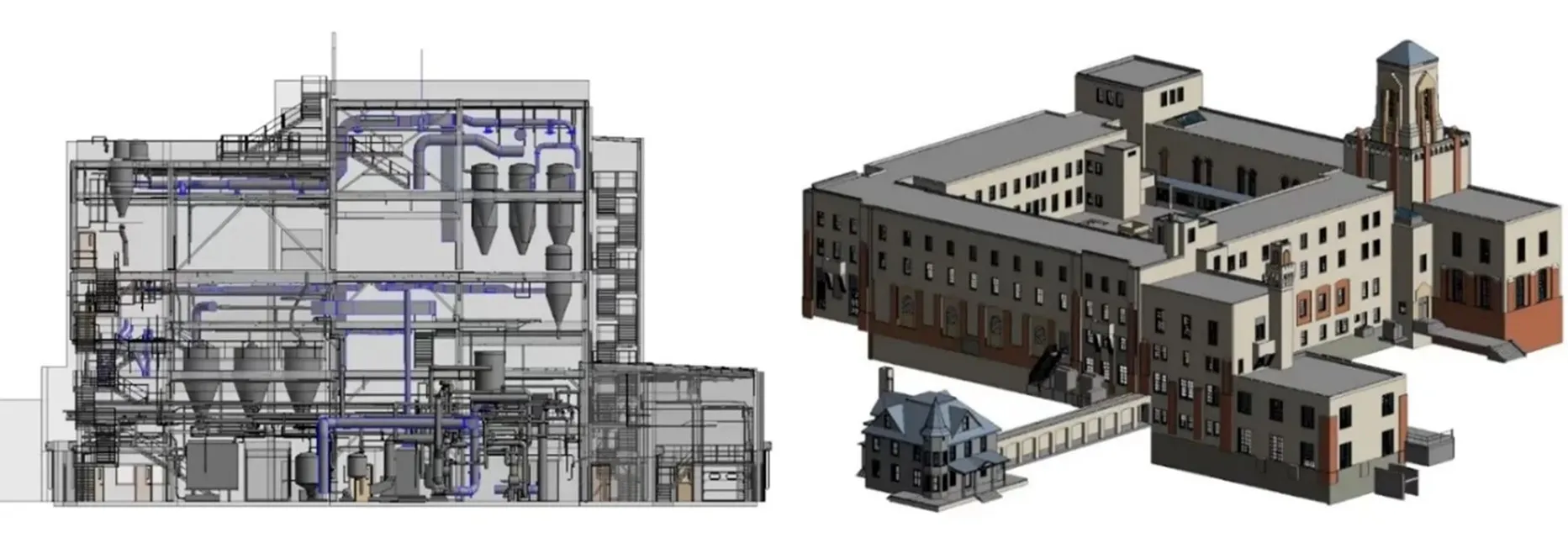
Reality capture services can also assist with GPRS utility locating and concrete scanning services. By scanning a marked-out job site or concrete slab with a 3D laser scanner, the GPRS team can create CAD maps, virtual walkthroughs, and 3D BIM models of underground utilities or the interior of a concrete slab.
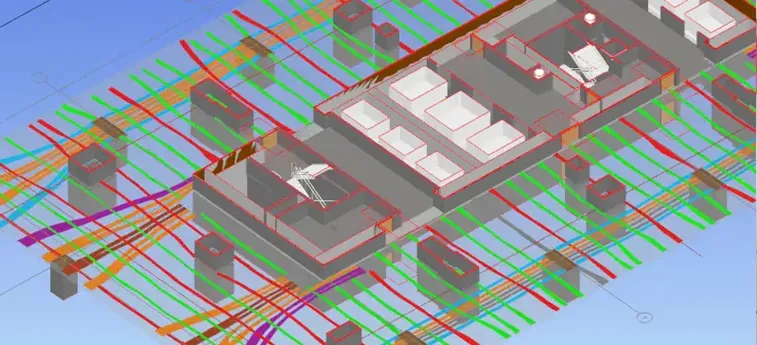
Along with LiDAR-based laser scanners, GPRS Project Managers also utilize 3D photogrammetry, which involves taking hundreds or thousands of high-resolution photos that are stitched together to create a 3D model. Our Mapping & Modeling team can render these images to create virtual tours, floorplans, topographical maps, and more.
3D BIM models developed by GPRS can also serve as the base for a digital twin, which is an exact virtual representation of a physical space that uses real-time data to stay updated and accurate. By using Internet of Things (IoT) sensors, the model of the space can be continuously updated with extreme accuracy. The data collected over time can provide clients with valuable information about their building and allow them to note more efficiently areas that need attention.
It is important to note that GPRS does NOT currently provide clients with digital twins. However, we can provide 2-6 mm accurate models that serve as a major building block of digital twin creations.
Video Pipe Inspection
Proper due diligence when managing sewer systems is vital. It can be easy to forget about wastewater infrastructure when it’s working properly. However, when something goes wrong, everyone pays attention. CCTV pipe inspection services, like GPRS’ video pipe inspection (VPI) services, are the most important tool for wastewater asset managers to keep their sanitary and storm sewers running at peak efficiency.
GPRS launched our VPI services in 2020 through our partnership with Encompass Inspections and Master Locators. Another example of GPRS collaborating with other professionals to help ensure complete site visualization for our customers.
The technologies used by VPI Project Managers include:
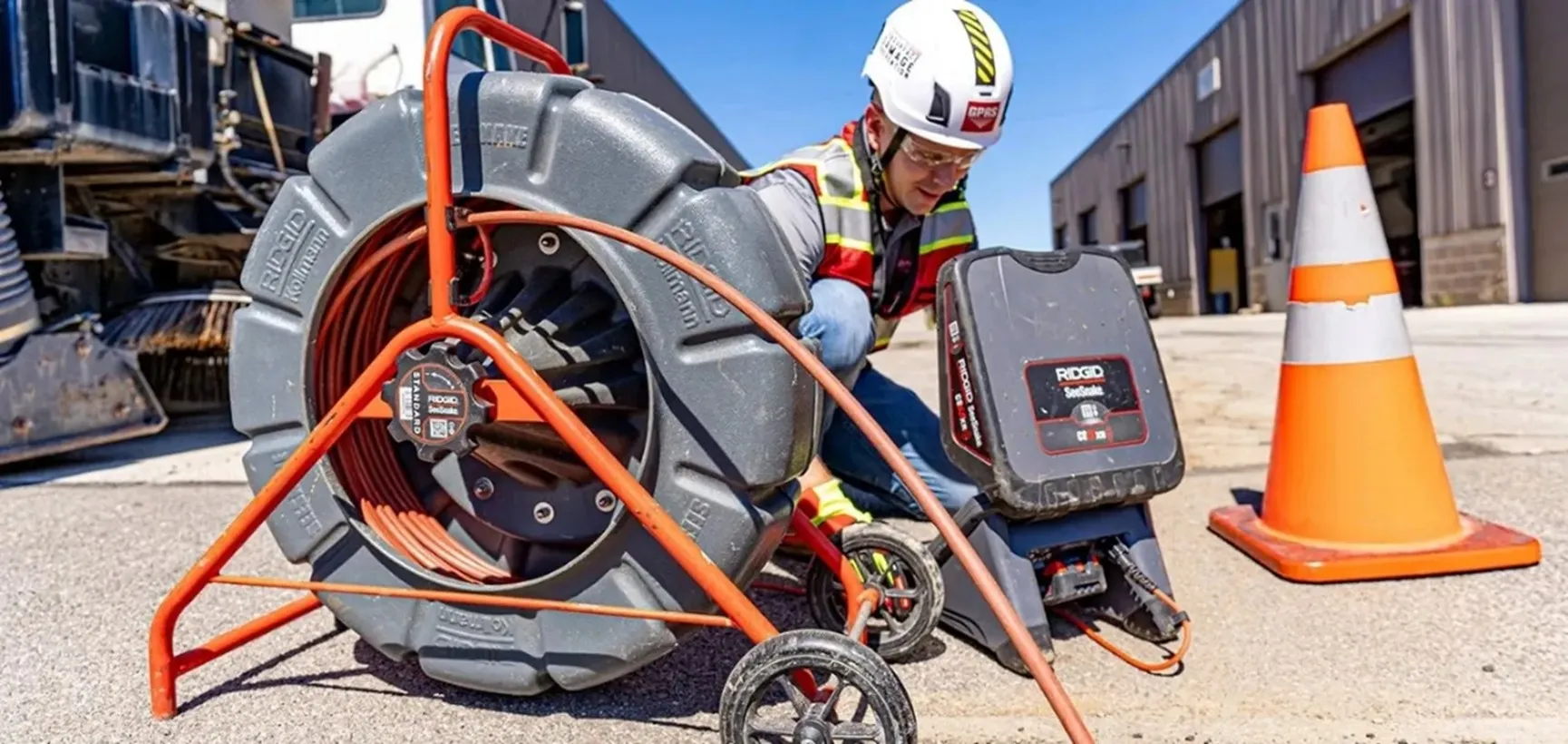
Project Managers also utilize utility locating equipment, like EM locators and GPR, to locate sewer lines, mark their locations on the ground, and map them.
All our VPI Project Managers are NASSCO-trained and certified. NASSCO, or the National Association of Sewer Service Companies, sets industry standards for assessing, maintaining, and rehabilitating underground infrastructure.
Since our Project Managers are NASSCO-certified, they can provide clients with NASSCO-compliant WinCan reports. In these reports, clients receive a list of every identified defect ranked by severity, with photo and video evidence to back up their claims.
Some of the main applications of GPRS’ VPI services include:
- Cross bore mitigation
- Facility condition assessments
- Mainline inspections
- Manhole inspections
- Sewer lateral inspections
- Inclination reports
- Smoke testing
- Dye tracing
- Annual inspection programs
- Mandated pre and post directional drilling inspection
While all the services mentioned above are important, the increasing risks of cross bores, the unknown and unintentional breach of sewer lines, water lines, and other utilities, must be taken seriously. More than one million cross bores exist in the United States. They cause sewer lateral backups, impact the structural integrity of pipes, and can cause severe damage like fatal explosions. VPI services help repair existing cross bores and prevent new ones by providing comprehensive sewer infrastructure maps.
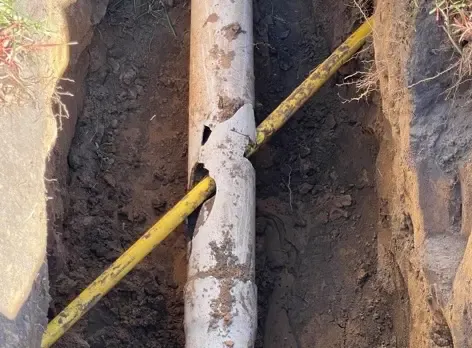
SiteMap
Most facilities or campuses have someone who has worked there for decades and knows everything about its infrastructure. They know exactly where to find the facility’s current paper plans and can tell you all about when they rerouted the sewer lines in the 80s. Their wealth of institutional knowledge is impossible to pass on when they retire, but how?
Going through stacks of paper plans simply isn’t reasonable anymore in the fast-paced, digital ecosystem we all live in. Maintaining institutional knowledge and accurate as-builts are why we created SiteMap® (patent pending).
SiteMap is GPRS’ cloud-based infrastructure management platform that has continuously evolved since its development in 2021.
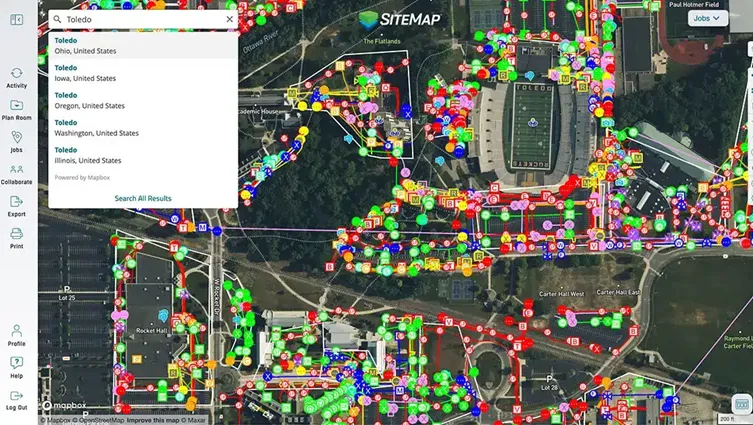
One of the main purposes of SiteMap is to give our clients the ability to access all their subsurface utility data in one secure platform.
Some of the main capabilities of SiteMap include:
- Data that is geospatially accurate
- Importing GPRS-captured data directly into the platform rather than having to do it yourself
- A mobile app that can be used on smartphones and tablets
- 24/7 secure access
- User-friendly and customizable interface
*Though other GIS platforms offer similar features, none match all the capabilities of SiteMap.
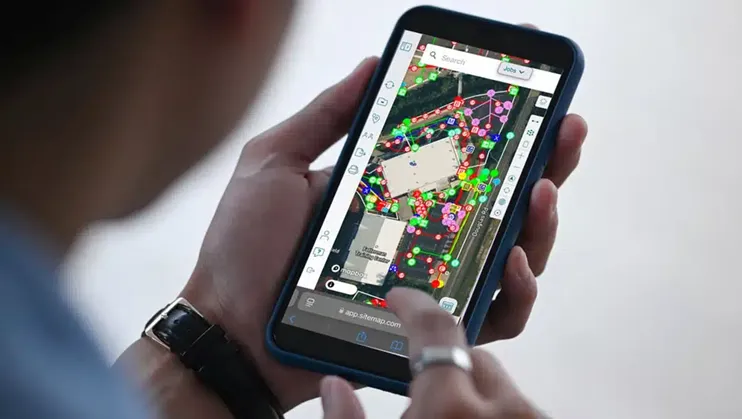
In 2025, SiteMap launched two tools as part of its SiteMap 2.0 updates that integrated more above and below-ground data into the platform. The first was the SiteMap Sewer Layer. This new feature securely stores VPI reports, like NASSCO-compliant WinCan reports, and videos in a single platform.
As shown below, the name of the sewer line, its condition, flow direction, pipe material, depth, CCTV clips from inside the pipes, and detailed notes are all shown in one easy-to-use interface, while also being geospatially accurate on the satellite map. Everything a client needs to know about their sewer system can be uploaded into SiteMap for them to review and make more well-informed decisions.
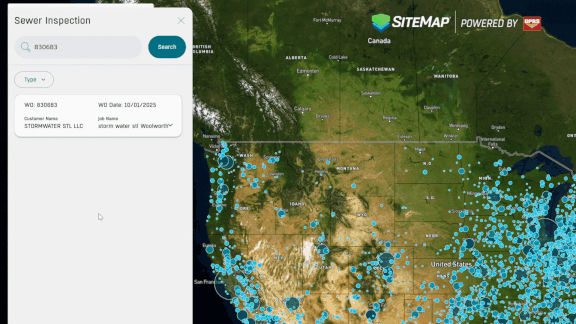
The second update was the SiteMap Reality Capture Layer, which stores any point cloud data, virtual walkthroughs, CAD drawings, and Revit models in the SiteMap platform.
Before the reality capture layer, models and walkthroughs would be sent as individual files or links. It can be hard to keep track of all that data for a large facility or campus. With the reality capture layer, everything is in one place, ready for review at a moment’s notice inside SiteMap.
The reality capture layer also features several tools exclusive to the platform that help further analyze each deliverable.
Some of the tools that can help further analyze reality capture data include:
- Distance Measurement
- Height Measurement
- Angle Measurement
- Volume Measurement
- Polygon Clipping
- Customizable Splat Quality (Detail of the Model)
- Customizable Navigations / Perspectives
- & Much more!
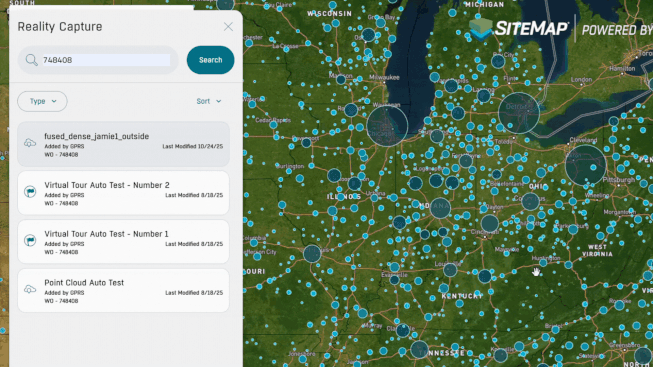
Some tools can be used to further analyze virtual walkthroughs:
- Exploring the 3D Space: clicking through the virtual landscape of your property allowing you to do virtual walkthroughs from your laptop or mobile device
- Dollhouse View: a complete view where you can view and analyze the entire property, similar to a child with a dollhouse
- View Floor Plans: the complete birds-eye view of your property
- Floor Selector: view all or one floor at a time if your property has more than one
- Measurements: place points anywhere you choose across the model to obtain accurate measurements of that specific area
Lastly, here are tools that allow for further examination of Revit models:
- First Person Point of View
- Measuring Tools
- Explode (disassembling the model)
- Media Browser (hide certain aspects of the model)
- 3D View
- Topographical View
- MEP View
- Civil Engineering View
- Architectural View
- & More!
And like everything you receive in SiteMap, the models are geospatially accurate, which means you can enter the building’s address or find it on your campus, click on an icon placed on the building, and view the models instantly in the app.
SiteMap offers three different access levels that build on the free personal access every new GPRS customer receives. Each access level can provide solutions for every business and industry. These access levels include:
- Best suited for facility management
- Limited to one facility or campus
- Layered data to capture progress and reference points
- Continual access with no end date
- Best suited for facility management
- Limited to one facility or campus
- Layered data to capture progress and reference points
- Continual access with no end date
- Best suited for multiple nationwide projects
- Covers an entire company’s distributed portfolio
- Allows for administrative team collaboration to eliminate information bottlenecks
- Continual access with no end date
If SiteMap sounds like the secret weapon you have been looking for, schedule a demo here.
Leak Detection
Six billion gallons of treated water are lost daily due to untreated leaks. This is known as non-revenue water loss and is causing the loss of billions of dollars each year.
When was the last time you had a routine water loss survey done? With numbers this high, there is a good chance there is an active leak in your water infrastructure as you’re reading this. Non-destructive, acoustic leak detection services help prevent further wasted dollars by efficiently pinpointing leaks in pressurized water pipes.
GPRS added leak detection services and technologies to our toolbox in 2021 after our acquisitions of both NYLD Infrastructure. Their leak detection expertise combined with our vast utility locating experience helped us reach yet another evolution in complete site visualization for our clients.
Our Project Managers utilize industry-leading equipment to locate leaks in pressurized water lines and provide insights into your water distribution system. Our leak detection specialists use acoustic leak detectors and leak detection correlators when pinpointing the location of leaks.
Acoustic leak detectors locate leaks with a sensitive ground microphone or an acoustic listening device. The device is either used at the surface level or is dropped into a manhole. Then, our Leak Detection Project Managers use headphones to listen for and isolate the leak tone.
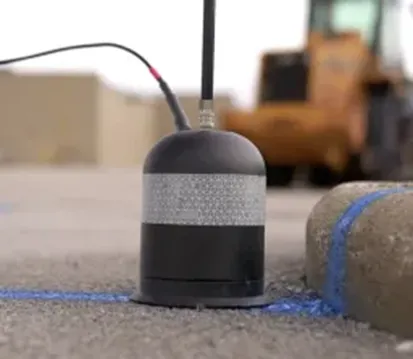
Leak detection correlators, also known as leak noise correlators, use sensors placed on both sides of a pipe that send information back through radio waves. The processing unit compares the data with algorithms designed for certain noise profiles, which determine the exact location of any leaks.
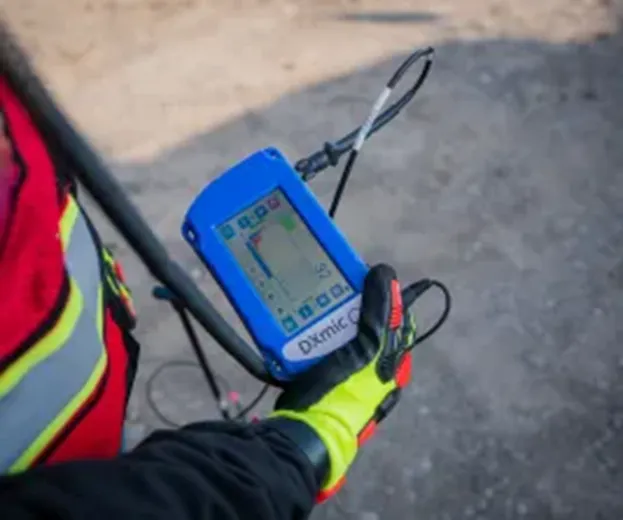
The biggest benefit of utilizing acoustic leak detection and leak detection correlators is that it’s non-destructive. Other methods, such as potholing, involve excavating areas to check the conditions of underground pipes. GPRS leak detection Project Managers can be on site and help you avoid the need for repairs or replacements of damaged ground and structures afterward.
GPR and EM locators can be used to aid the leak detection process by locating the water pipes and marking the location of the lines and potential leaks on the surface.
Along with pinpointing active leaks, GPRS leak detection services can be applied to:
- Routine water loss surveys
- Fire suppression system checks
- Valve exercising
Safety Initiatives
GPRS is a proud sponsor of Construction Safety Week, and the chief sponsor of Concrete Sawing & Drilling Safety Week and Water & Sewer Damage Awareness Week.
Concrete Sawing & Drilling Safety Week is held during the last month of January. Since 2019, our concrete safety experts have visited job sites and offices across the country to talk about the risks involved with concrete cutting and the best practices on how to stay safe while cutting. With all the information they present, attendees can put together personalized safety plans to keep themselves and their teams safe when cutting, coring, or drilling into concrete.

Each May, Construction Safety Week (CSW) is recognized and observed throughout the construction industry. Since 2019, GPRS has been a sponsor of CSW and provides complimentary safety presentations. These presentations focus on workers’ physical and mental health. Each year has a different theme geared towards safer work environments for all. Attendees’ personal safety plans revolve around:
- Underground utility strikes and best practices to prevent them
- Heat-related illnesses, how to prevent them before they occur, and other climate-related risks
- Wearing proper PPE when saw cutting, coring, or drilling through concrete
- Climate related risks on site
- The effects of workers’ mental health on safety and preparedness on the job
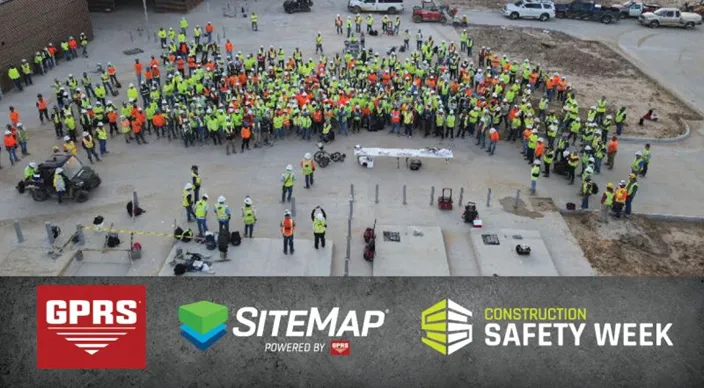
And in the last week of October, GPRS provides free safety presentations during Water & Sewer Damage Awareness Week. Some of the items that are covered during these presentations include:
- The risks of improper or infrequent maintenance
- Why water infrastructure is more vulnerable to damage today than ever before
- How to keep non-revenue water loss from hurting your community and bottom line
- How to mitigate the risk of cross bores
- How to create a plan to keep your water infrastructure running at peak efficiency
Throughout all these safety initiatives, our experts have trained tens of thousands of workers to help keep jobsites safer nationwide.
Now that you know everything that GPRS can do, what can we help you visualize?
FREQUENTLY ASKED QUESTIONS
What is SIM?
Subsurface Investigation Methodology (SIM) is a standard operating procedure and set of professional specifications that work as a guide for utility locating experts when scanning for buried utility lines. All GPRS Project Managers are required to achieve SIM 101 certification, which requires 80 hours of hands-on training in a classroom setting and 320 hours of mentorship in the field. For reference, the American Society for Nondestructive Testing’s (ASNT) minimum training recommendation includes eight hours for training and 60 hours practicing GPR to achieve NDT Level 1 certification in ground penetrating radar (GPR) scanning.
SIM requires the use of multiple, complementary technologies, like GPR scanning and electromagnetic (EM) locating, when locating buried utilities or scanning a concrete slab.
How does GPRS contribute to jobsite safety in construction?
GPRS’ #1 focus is safety and part of our mission is the pursuit of 100% subsurface damage prevention because sending your team home safe and sound every day is the most important job we can help you do.
Our Subsurface Investigation Methodology (SIM) provides the gold standard in underground utility locating and concrete scanning, so we can help you ensure your team is clear to cut, core, or drill with confidence. Our Video Pipe Inspection services provide NASSCO-compliant PACP-coded defect and condition reporting, pipe locations, and more. And, our reality capture services provide 2-4 millimeter-accurate structural measurements to help you avoid clashes, reworks, and downtime. Because when you know what’s hidden/underneath, you can build more safely.
Explaining NASSCO Certifications, Assessments & Defect Reporting
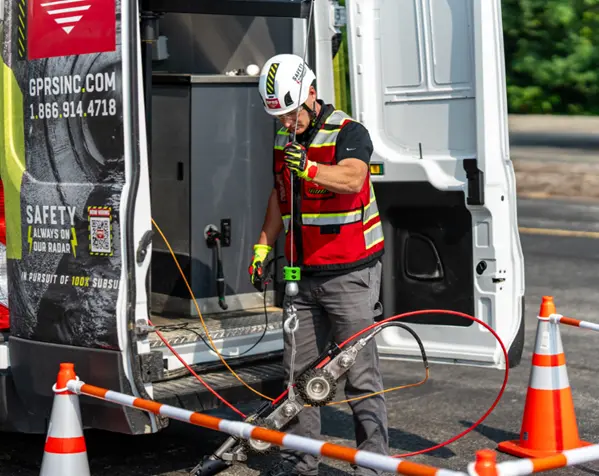
Sewer systems are the unsung heroes of utility infrastructure management. When they are operating properly, the public doesn’t even think about them. The moment those forgotten sewer lines fail, however, everyone pays attention, putting a harsh spotlight on waste and stormwater managers whose only goal is to keep things running smoothly.
So, any tools available to wastewater asset managers to keep sanitary and storm sewer lines intact and at maximum efficiency are valuable. The most valuable tool in that arsenal is CCTV pipe inspection, also known as a sewer scope. GPRS calls it Video Pipe Inspection.
But not all sewer scope companies and services are created equal, which is why utilizing NASSCO-certified providers is important. NASSCO’s standardization of education, training, and sewer condition assessment provide essential quality control and assurance for utility infrastructure managers nationwide. In recent years numerous municipalities have adopted ordinances requiring pre and post-direction drilling assessments to safeguard against cross bores, which most often occur in storm and sanitary lines.
What is NASSCO?

NASSCO stands for the National Association of Sewer Service Companies, a trade association of sewer professionals that “continues to lead the charge in providing quality education for pipeline condition assessment and inspection.”
The organization was created in 1976 with a goal of providing unbiased technical resources, technical guidelines, and other resources for sanitary and storm sewer professionals. Its guiding principles are described in its Mission, Vision, and Core Values statements.
• MISSION: To set industry standards for the assessment, maintenance, and rehabilitation of underground infrastructure, and to assure the continued acceptance and growth of trenchless technologies.
• VISION: To increase the awareness of aging underground infrastructure and to provide viable solutions through education, technical resources, and industry advocacy.
• CORE VALUES:
Adaptability | Camaraderie | Efficiency | Fairness | Knowledge | Support
The organization also provides important resource, technology and safety updates on a wide variety of topics:
- Confined Space Entry
- Fall Protection
- Hydration
- Hydrogen Sulfide
- PFAS
- Styrene Safety
- Trench Safety
- Pipeline Assessment, Maintenance & Rehabilitation
- Pipe Rehabilitation
- Manhole Rehabilitation
- Grouting
- Emerging Technologies
And offers the following courses:
- BSDI™- Building Sewer & Drain
- Grouting Safe Practices
- ITCP™ - Inspection Training Certification
- PACP™ - Pipeline Assessment Certification
- LACP™ - Lateral Assessment Certification
- MACP™ - Manhole Assessment Certification
- PACP™ for Asset Management
- Safe Use of Styrene
How NASSCO Set the Standard for Sewer Conditions

For nearly 50 years NASSCO has championed the assessment, cataloguing, and recording of sanitary and storm infrastructure to ensure its efficient management.
Aging pipes, incomplete or outdated as builts, wet weather surges, flooding, and an increasingly dense underground utility matrix can all elevate risk and expenses for wastewater managers. The consistency of certified NASSCO reporting gives managers and contractors a common language and categorization of data to evaluate conditions, prioritize interventions, mitigate defects, and defend decisions. Because NASSCO’s programs standardize defect identification across mains, laterals, and manholes, which enables reliable asset management, risk scoring, and capital planning.
NASSCO also provides strict quality control standards for sewer inspection data collection and cataloguing. Its QC guidance details procedures for verifying headers, flow direction, observations, defects, and pipe condition coding, so stakeholders, managers, or utility owners can audit sewer inspection contractors and maintain defensible datasets for repair prioritization and rehabilitation decisions. And the organization requires regular professional recertification, which helps keep sewer inspectors current with program versions and code updates.
A Note on Local Codes and Ordinances
Regulations and laws may vary state to state, and by community. And an increasing number of municipalities are passing mandatory pre and post-cross bore inspection requirements whenever utilities are installed via directional drilling. So, when hiring a sewer inspection professional, it is important to verify that their inspectors operate locally and are aware of the requirements for your specific location.
GPRS NASSCO-Certified Video Pipe Inspection Project Managers live and work in every major U.S. market. So you can be assured that your sewer inspection professional is up to date on your local laws and requirements, while backed with the power of both NASSCO & Subsurface Investigation Methodology (SIM) certifications, to provide the most accurate and complete storm and sanitary sewer assessments available.
Defining & Explaining NASSCO’s Three Core Certifications: PACP, LACP, and MACP

The three core certifications: Pipeline Assessment, Lateral Assessment, and Manhole Assessment, require multiple days of classroom instruction, followed by testing “to ensure assessment data is collected and coded in a consistent and reliable manner,” including the variances in lateral pipe material, size, and configuration, and the details of the components of manholes. An exam score of at least 85% is required for each certification.

PACP
The Pipeline Assessment Certification Program is the North American standard for gravity sewer defect identification and assessment. It uses standardized codes to classify pipe conditions:
- Structural
- Operation & Maintenance
- Construction
- Miscellaneous
These sewer data collection and classification standards enable utility owners, managers, and facility operators to build comprehensive databases, plan rehabilitation, and manage assets based on objective condition data.

LACP
The Lateral Assessment Certification Program extends PACP methodology to building sewers and laterals. That extension applies to everything with the exception of the Tap Break-In Code (TB Codes). It adds access point and fitting codes and applies a 1 to 5 defect grading scale to evaluate structural, operations and maintenance, and construction conditions in laterals, which often drive inflow/infiltration and service disruptions.

MACP
The Manhole Assessment Certification Program covers manholes and access points. While many of the same protocols for pipes and laterals apply, MACP defines component level observations for covers, frames, chimneys, cones, walls, benches, channels, and pipe connections, with Level 1 and Level 2 inspection detail to support targeted rehabilitation.
NASSCO also requires a two-day recertification course every three years for sewer inspection professionals to maintain their certifications.
How NASSCO Defect Classification Works

NASSCO’s code framework groups observations so that inspectors are able to record what they see without subjective interpretation. The defect codes cover five families:
- Continuous Defects
- Structural Defects
- Operations and Maintenance
- Construction Features
- Miscellaneous Observations
These codes are designed to provide quick shorthand for both the inspector and the person receiving the reports. Some examples of how defects may be coded include CL for longitudinal cracks (C for crack, L for longitudinal), FM for multiple fractures, HSV describes holes with soil visible, and IS for intruding sealing material.
The way to read these codes is as follows:
FAMILY > Group > Descriptor > Modifier > Structural Grade (1-5)
This consistency provides utility operators, wastewater, facility, and municipal managers with concrete, defensible ratings, trend analysis, and project scoping.
As mentioned, structural condition grades range from 1 to 5. PACP condition grades are assigned as Structural, Operations and Maintenance, or Overall Software like WinCan or manual tables help to translate each code and its modifiers into a grade, then calculate segment ratings and quick ratings for structural integrity, severity of defect, and overall condition.
The ratings reflect both the severity and frequency of pipe defects, with indexes that help managers compare segments and set priorities. It is important to note that the grades only apply to the pipe segment inspected, per NASSCO, and do not “reflect asset management principles,” unless you are receiving a full sewer system report, like GPRS’ VPI full system reports.
The type of sewer line – storm or sanitary – can also impact the quick rating and overall grade because a hole in a sanitary pipe may post a greater risk than one in a storm line.
These metrics can be applied to risk models, such as Likelihood of Failure combined with Consequence of Failure, as described in Underground Infrastructure:
“Segment scores can also be used to develop consistent “Likelihood of Failure” (LoF) values, which can be used with “Consequence of Failure” (CoF) values to develop risk assessments within an overall asset management program.”
Many owners reference code summaries that condense PACP tables for field use. For example, code charts may list structural families and O&M families with typical modifiers and grade triggers, which supports consistent camera work and coding.
Here’s an excerpt from NASSCO’s Condition Grading System documents that explains how ratings are calculated:
"The pipe rating is an infinite number, and one might incorrectly assume that the higher the number, the worse the condition of the pipe. For example, 9 occurrences of a grade 5 defect would result in a Pipe Rating 45. Similarly, 45 occurrences of a grade 1 defect would also result in a Pipe Rating 45. Finally, the Pipe Rating Index reports the average severity grade observed in the pipe to one or two decimal places. Since it is reported on a scale of 1-5, asset owners prefer the Pipe Rating Index for reporting and mapping. Asset owners should beware of prioritizing works based on averages; consider a Pipe Rating Index 3, it takes only 6 grade 1 defects to “hide” the fact that there are 6 grade 5 defects within the pipe section."
I/I, RDII, and Contamination: Why Standardized Reporting Reduces Cost and Risk
Inflow and infiltration introduce extraneous water that erodes capacity and drives treatment and pumping costs. The Environmental Protection Agency’s guidance explains how managers can estimate I/I using influent flow versus sewered population and wet weather analyses, then determine if I/I is excessive and warrants corrective action.
Wet weather rainfall-derived infiltration and inflow (RDII) is a frequent cause of sanitary sewer overflows and basement backups.
WEF’s fact sheet outlines RDII modeling approaches and the need for sound estimation, flow monitoring, and defensible data to design effective I/I reduction programs. Information from a 2023 Civil & Environmental Engineering study published in Water Resources Management states that “Rainfall-derived infiltration and inflow is extraneous water in a sanitary sewer system that originates from surface runoff. Most RDII enters sanitary sewer systems through illegal connections or mechanical faults, especially in aged sewer systems.” [Emphasis added]
Many state regulation and utility playbooks detail multi phase approaches: basin level flow monitoring, SSES investigations, targeted rehabilitation, and follow up monitoring. Each phase depends on consistent CCTV data and code based defect classification to pinpoint sources and verify results.
However, the only assured process to locate illegal connections, aka, illicit tie-ins, mechanical faults, or pipe defects in aging sewer lines is through a thorough CCTV video pipe inspection process, often in conjunction with smoke testing and/or dye tracing to pinpoint the location of illicit connections and I/I.
Certified NASSCO reporting provides you with the objective defect and condition ratings you need to prioritize cleaning, point repairs, lining, or replacement. It also supports capital planning across mains, laterals, and manholes with structural v. O&M distinctions that direct work to the right teams.
Cross Bores: A Hidden High Risk to Utilities
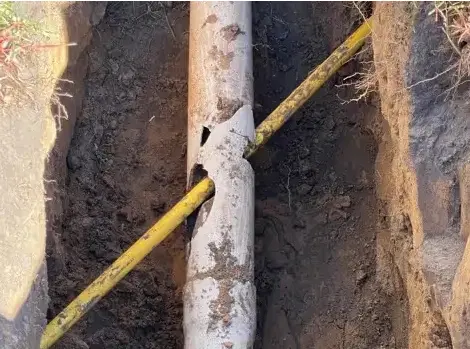
Cross bores occur when trenchless installation, aka directional drilling, intersects existing utilities, often sewer laterals. This most often occurs when telecommunications and fiber lines are installed using trenchless technology. Cross bores pose a grave threat, particularly with gas lines. Whether a telecom line intersects a gas line, or a gas line crosses into a sewer pipe, gas can create an explosion hazard. Federal and utility safety guidance documents the risk and recommends call before you clear protocols and proactive inspections to locate and mitigate cross bores.
Utility safety advisories emphasize pre and post directional drilling pipeline investigations and coordination with municipal utilities to prevent damage, injuries, and property loss. Certified lateral launch inspections and precise mapping reduce the probability of intersecting gas, sanitary sewer, or storm sewer lines.
How to Geolocate and Assess Your Sewer Pipes Digitally
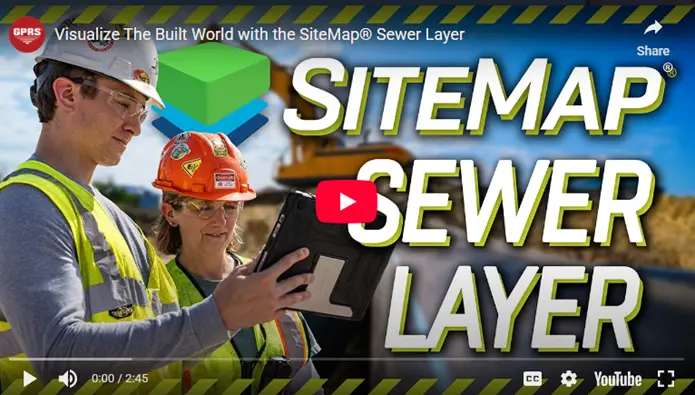
SiteMap Sewer Layer Puts Your NASSCO-Certified Pipe Information at Your Fingertips
When you order a video pipe inspection from GPRS, your NASSCO-certified inspection results are delivered via the new SiteMap® Sewer Layer, where you can visualize all your sewer mains, laterals, and manholes, plan maintenance and rehabilitation, securely share information, and reduce potholing and utility strikes.
The cloud-based SiteMap sewer layer (patent pending) provides a single source of truth for wastewater and storm assets that includes RTK geolocation accuracy and maps, flow direction, depth, pipe material, full WinCan reports, and in app video for each pipe segment.
All your sewer pipeline defects are coded and categorized to NASSCO standards. SiteMap integrates WinCan Web so you can view videos, photos, and condition data inside the platform, export reports, and coordinate work from anywhere. The recent SiteMap upgrade formalized sewer visualization and cross bore flagging, helping managers see each geolocated pipe segment and its condition in one interface.
NASSCO Certified Video Pipe Inspection, Pre & Post Directional Drilling Assessments, Smoke Testing, Dye Tracing & More
GPRS deploys robotic crawlers and lateral launch systems to inspect mains, laterals, and manholes, coded to PACP, LACP, and MACP standards by NASSCO certified Project Managers. They also can conduct checks for I/I and illicit tie-ins with smoke tests and dye tracing, among other services. Project deliverables can be customized to your needs and include full sewer maps, geolocated defect photos and video, color-coded defect severity ranking, and interactive WinCan reports that adhere to NASSCO standards. Video pipe inspection supports the rapid diagnosis of leaks, deformations, intrusion, obstacles, infiltration, and cross bores, while minimizing destructive exploratory excavation. And their SiteMap® platform delivers it all at the touch of a button.
Targeted Benefits for Wastewater, Utility, and Facility Managers
- Avoid I/I and Contamination: PACP/LACP/MACP coding isolates infiltration sources and O&M issues for targeted cleaning, sealing, or lining, supported by basin level I/I programs. SiteMap’s data continuity helps verify reductions and defend budgets.
- Prevent Cross Bores: Lateral launch inspections identify gas line intersections. SiteMap’s mapping and video provide permanent documentation to guide safe maintenance.
- Reduce Cost and Downtime: Accurate defect localization and RTK grade mapping cut exploratory dig time, lower change orders, and reduce service interruptions.
- Strengthen Asset Management: Structural v. O&M ratings support risk scoring, prioritization, and capital planning. Standardized reports enable trend analysis and performance tracking post rehab.
Recommended Best Practices for Sanitary and Storm Sewer Assessment & Remediation
- Scope Priority Basins or Facilities: Start with wet weather problem areas, recurring backups, or high consequence corridors. Use flow data and complaints to select basins for VPI and SSES.
- Commission a NASSCO Certified Video Pipe Inspection: Engage GPRS to inspect mains, laterals, and manholes, and deliver PACP/LACP/MACP reports with mapped defects and video.
- Access Your Data in SiteMap’s Sewer Layer: Centralize and share RTK accurate maps and condition data, including cross bore findings, to coordinate maintenance and capital projects.
- Execute I/I Reduction: Analyze your inspection data to plan cleaning, sealing, point repairs, lining, or replacement, then verify with follow up monitoring and inspections to mitigate sewer line problems.
NASSCO’s PACP, LACP, and MACP provide a consistent framework to code defects and compute meaningful ratings that drive risk based decisions. Pairing that rigor with GPRS’ NASSCO certified inspections and the SiteMap Sewer Layer gives managers unprecedented sewer visibility, defensible analytics, and actionable maps to avoid I/I, contamination, cross bores, and costly surprises.
Click here to learn more, request a quote, or schedule service.
GPRS Delivers Trusted BOMA Measurements with Advanced Technology
GPRS BOMA Measurement Services
Fast. Accurate. Compliant.
GPRS delivers BOMA compliant lease plans and area analysis that help property owners maximize value and manage buildings with confidence. Our services support offices, industrial facilities, retail centers, multi-family and hospitality properties, and mixed use developments. We provide clean, accurate plans with minimal disruption and a rapid turnaround, ensuring your projects start on time and operate efficiently.
Who Uses BOMA Lease Plans & Area Analysis
BOMA lease plans and area analysis are primarily used by businesses involved in commercial real estate, property management, and facilities operations. They provide standardized, accurate measurements of usable and rentable space, which are critical for leasing, valuation, and compliance.
This list summarizes the different stakeholders who benefit from BOMA-standard area measurements and lease documentation, along with the specific ways they use that data.
- Property Owners and Landlords: Ensure fair and consistent rentable area calculations, maximize revenue, and increase property value.
- Property Managers: Use lease plans to manage tenant spaces, reduce disputes, and streamline lease administration.
- Commercial Real Estate Investors and Appraisers: Rely on accurate area analysis for due diligence, valuation, and acquisition decisions.
- Facilities Managers: Apply BOMA data to optimize space utilization, plan renovations, and manage building operations.
- Architects and Designers: Use lease plans as a baseline for tenant improvements, reconfigurations, and compliance with building standards.
- General Contractors and Builders: Rely on precise measurements for construction planning, retrofits, and renovations.
- Corporate Tenants: Confirm that the leased space matches contractual obligations and supports workplace planning.
- Developers: Apply BOMA standards to calculate gross leasable areas, ensuring consistency across diverse property types.
- Financial Institutions: Use standardized lease area analysis to support lending, underwriting, and valuation reports.

What Technology Does GPRS Use for BOMA Lease Plans and Area Analysis
GPRS’ proprietary Building Surveyor software establishes a direct Bluetooth connection between a handheld laser measurement device and a tablet, enabling continuous real-time acquisition of spatial data points. The system automatically translates these inputs into vectorized wall line geometry within the CAD environment, ensuring immediate accuracy and traceability of measurement data. This eliminates manual steps, increases speed and accuracy, and allows our Project Managers to measure up to 25,000 square feet per day with an accuracy better than 0.2%.
The GPRS BOMA Measurement Process
- Real-time measurement capture: Project Managers begin in one corner of a room and trace the perimeter with a handheld laser. Each measurement is transmitted via Bluetooth directly to the tablet, where wall lines are drawn automatically.
- Error detection and correction: When the Project Manager completes the loop, the software compares the final point to the starting point. If the closure is outside a narrow tolerance, the system flags potential input errors or angled walls. The Project Manager rechecks measurements until the room closes perfectly, similar to a land survey.
- Room by room precision: This process is repeated for every room, regardless of size. By the time the survey is complete, the floor plan is fully documented using the appropriate BOMA standard, eliminating the need for costly return trips.
- Immediate spatial validation: Because measurements are captured in real time, Project Managers can confirm the correct placement of items such as sinks, counters, and furniture relative to other improvements.
- Advanced geometry: Curves and angles are easily documented by triangulating from known survey points, ensuring that complex layouts are captured with precision.
- Measuring speed: Vacant and open areas can be documented quickly, allowing Project Managers to move efficiently through the space. In contrast, heavily occupied, cluttered environments such as medical office buildings require more time and care to ensure every detail is captured accurately.
- Reality capture: 3D laser scanning can be employed to document hard-to-measure building features, detailed wall and ceiling decorations, and historic elements.
- CAD deliverables: Survey data is processed into CAD drawings within days after fieldwork, depending on project size. This rapid turnaround provides teams with reliable documentation to begin design, coordination, and construction without costly delays.
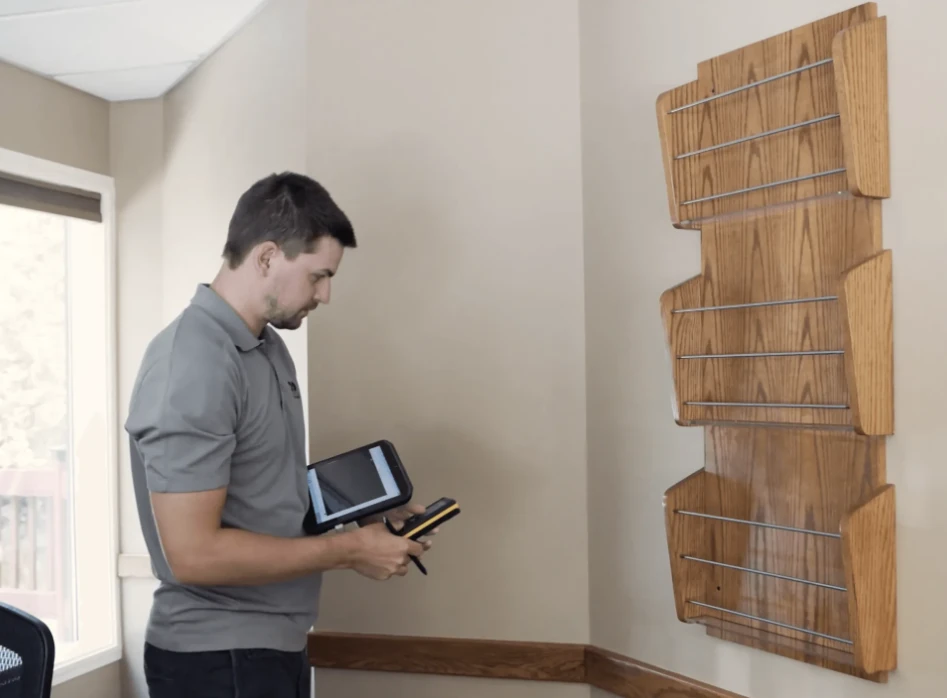
GPRS Supports These Industries for BOMA Measurement & Floor Plan Services
We provide partial or full building analysis based on standard type and analysis goals, covering:
- Office
- Industrial
- Retail
- Multi-Family & Hospitality
- Gross Areas
- Mixed-Use Properties

GPRS BOMA-Compliant Documentation and Deliverables
BOMA Lease Plans
For multi tenant office buildings over 20,000 SF, full BOMA lease plans provide clients with a comprehensive report that includes black and white dimensioned floor plans and colorized lease plans for each floor, highlighting rentable areas, tenant demises, and common spaces. These visual documents communicate the building’s spatial layout to owners, tenants, and contractors. Files are delivered digitally, including PDFs of all prints, CAD files for each floor, and site photos.
Lease Area Analysis
This report includes a color spreadsheet of BOMA lease area calculations prepared in accordance with current BOMA standards. This analysis determines the precise square footage of usable, rentable, and common areas by applying load factors and rules from the applicable standard (e.g., Office 2017 or 2024). The results provide clear spreadsheets and reports that quantify space for leasing, valuation, and revenue optimization.
Floor Plans
Floor plans provide the basic spatial layout of a building, showing architectural and structural elements such as walls, windows, doors, columns, stairs, cabinets, furniture, fixtures, water heaters, furnaces, fireplaces, electrical and gas meters, appliances, and more. These plans serve as a visual tool to conceptualize space and layout, enabling designers and contractors to discuss and refine ideas.
2D CAD Floor Plans
2D CAD floor plans are created using CAD software and contain detailed, precise building information. They include layout, dimensions, annotations, and material specifications for architectural, structural, and MEP system components. These plans are essential for design planning, technical documentation, obtaining permits, and guiding the construction process. They can include elevations, sections, details, isometric drawings, RCPs, and more.
Site Plans
Site plans document exterior constructed areas such as stairs, ramps, built in planters, landscaped and hardscaped areas, porches with columns and railings, decks, patios, trash enclosures, and loading zones in commercial buildings.
Height Plans
Height plans record door, window, and ceiling heights, as well as half walls, level changes, and floor to floor elevations.
Electrical Plans
Electrical plans identify the location and type of switches and outlets, including GFI and 220v, and specify whether they are surface mounted or recessed.
Reflected Ceiling Plans
Reflected ceiling plans, RCPs, are 2D CAD drawings that depict the ceiling as if reflected onto the floor plan. They document ceiling mounted light fixtures, drop ceiling grids, ceiling level changes, beams, ducts, and their heights relative to the finished floor. RCPs also include door chimes, speakers, emergency exit signs, fire strobes, sprinklers, motion sensors, security cameras, wall mounted lights, sconces, and other system components, supporting renovation and refurbishment planning.
Life Safety and Evacuation Plans
Life Safety and Evacuation Plans are occupant facing diagrams designed to meet fire code and OSHA requirements by visually identifying all critical life safety assets within a facility. These plans document egress paths, exit signage, emergency lighting, and the location of fire extinguishers, pull stations, strobe lights, smoke and heat detectors, and other emergency equipment. Their primary function is to provide building occupants with immediate guidance during an emergency, ensuring safe evacuation and rapid access to life saving devices. Plans are typically posted throughout the facility and must conform to regulatory standards for clarity, scale, and symbol usage.
Emergency Floor Plans
Emergency Floor Plans are technical plan view drawings used by facility managers, safety officers, and first responders to support preparedness and response protocols. They provide a comprehensive spatial representation of building layouts, mapping escape routes, fire suppression equipment, utility shut offs, and designated assembly points. Unlike occupant facing evacuation diagrams, these plans are integrated into emergency management systems, exported into digital formats, and maintained as part of a facility’s safety documentation. Their accuracy and interoperability with CAD and GIS platforms make them essential for training, incident response, and compliance audits, ensuring that emergency procedures are based on verified building data.
3D CAD Floor Plans
3D CAD floor plans provide a detailed and accurate representation of architectural, structural, and MEP components, including heights, widths, and depths. They deliver precise spatial data for buildings, sites, structures, or objects. These plans are critical for design, engineering, and construction, enhancing project planning, development, and execution.
3D Virtual Tours
3D virtual tours allow stakeholders to visually walk through a site for project planning. They support renovation proposals while minimizing interference with existing elements, help visualize equipment placement and inventory layout, and aid in developing emergency action procedures, safety protocols, and hazard identification.
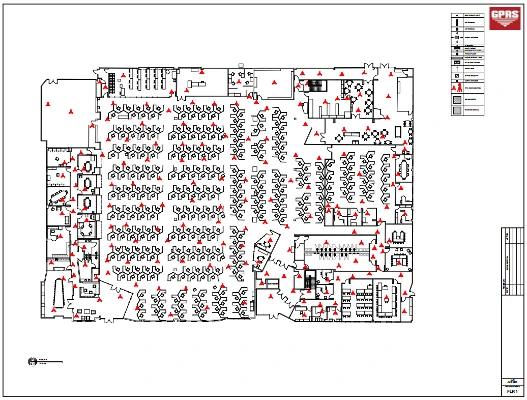
Reasons to Use GPRS for BOMA Building Measurement Services
1. Receive Accurate Layout and Dimensions
Precise measurements provide a reliable foundation for design, leasing, and facility management. GPRS delivers BOMA-Compliant Floor Plans that document the true layout and dimensions of your property. These plans eliminate guesswork, ensure consistency across stakeholders, and serve as the baseline for space planning, tenant improvements, and long term asset management.
2. Create a BOMA Compliant “Snapshot in Time” for Area Analysis
A Snapshot in Time is a key concept in BOMA standards. It provides a record of your building’s layout and lease areas at a specific moment, reflecting either current conditions or proposed changes. This snapshot can incorporate tenant improvements, interior layout changes, or updates to newer BOMA standards. By maintaining this record, owners and managers can confidently perform Lease Area Analysis and re measurements, ensuring compliance and accuracy for leasing, valuation, and reporting.
3. Increase Rentable Area by 2–5% to Maximize Revenue
Re measurement often identifies additional rentable space. Updates to the BOMA Office Standards (2017 & 2024) favor property owners by including areas such as stairwells, elevator shafts on the ground floor, balconies, and roof decks. In many cases, rentable area increases by 2–5% simply by updating the Lease Area Analysis to the latest standards. This translates into higher income and increased property value, often with one of the fastest payback periods of any building investment.
4. Reduce Disputes and Stronger Lease Negotiations
BOMA compliant floor plans clearly define tenant spaces and rentable areas. This transparency reduces disputes, supports fair pricing, and provides documentation that both owners and tenants can trust. Lease negotiations and renewals are smoother when backed by impartial, third party data.
5. Powerful Marketing Tool
Accurate floor and lease plans are powerful marketing assets. Once digitized in CAD, they can be used to showcase tenant areas, proposed layouts, and revised rentable areas. These files enhance websites, brochures, and presentations, while also allowing instant sharing with prospective tenants.
6. Trusted Third Party Measurements
Tenants and investors place greater confidence in impartial, third party verification. GPRS provides measurements that ensure accuracy and credibility, strengthening trust between property owners and stakeholders.
7. Critical Due Diligence for Acquisitions
BOMA measurements are a critical part of due diligence when purchasing or refinancing a building. They confirm that area calculations are accurate and compliant, reducing risk and supporting informed investment decisions.
8. Seamless Integration Into Design Workflows
Deliverables include CAD files that integrate seamlessly into design workflows. Architects, contractors, and designers can use these files to plan renovations, tenant improvements, or expansions with confidence.
9. Optimized Facilities Management
Accurate building measurements support effective facilities management. 2D floor plans help managers allocate space, plan maintenance, and optimize building operations.
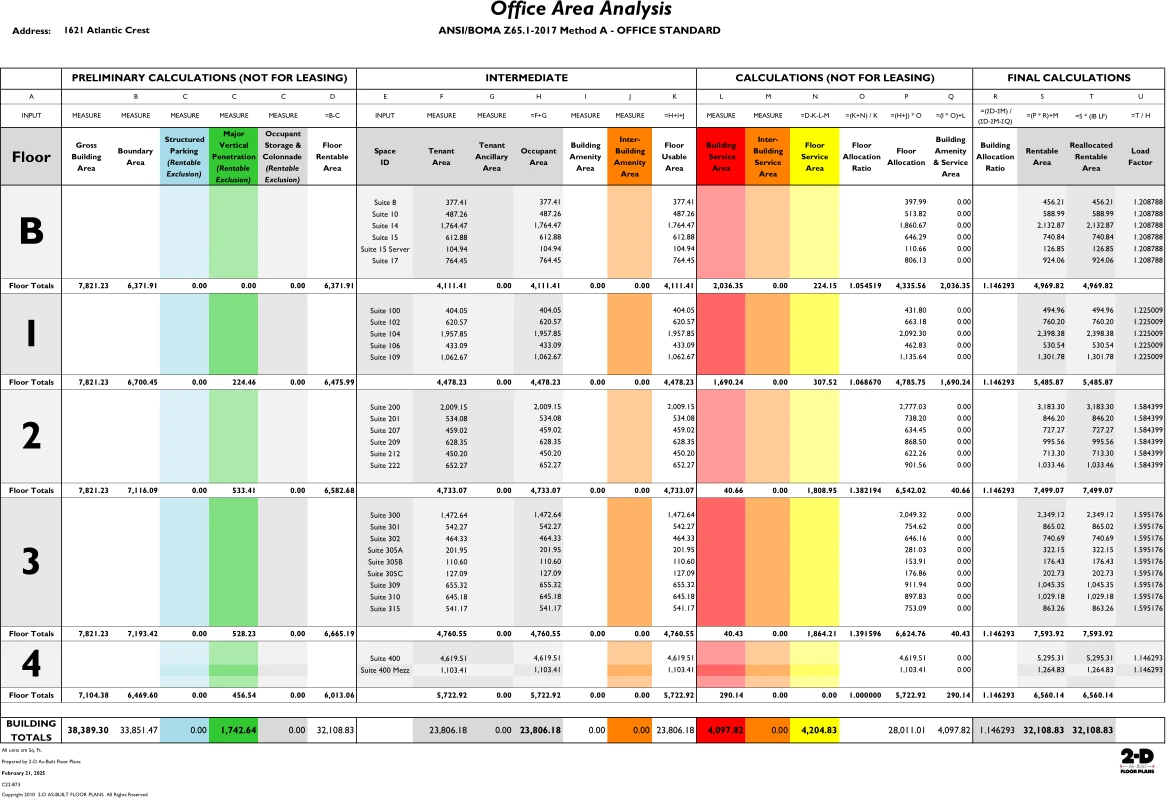
GPRS Lease Plans and Area Analysis: Trusted BOMA Measurements with Advanced Technology
GPRS BOMA Measurement Services provide BOMA Lease Plans and Area Analysis that deliver accuracy, compliance, and financial value. From increasing rentable area to reducing disputes, these services empower property owners, managers, and tenants to make confident, data driven decisions.
Learn more about GPRS BOMA Measurement Services.
Get in touch with GPRS today for expert BOMA Measurement Services, so can feel confident making informed decisions about your investments and take the guesswork out of property measurements.
Frequently Asked Questions
What is BOMA International Standard Method of Floor Measurement?
The BOMA International Standard Method of Floor Measurement (often called the BOMA Standard) is the globally recognized framework for measuring and calculating building areas in a consistent, transparent way. It defines how usable, rentable, and common areas are measured, ensuring fairness and accuracy in leasing, valuation, and property management.
How long do BOMA measurements take?
Our Project Managers can survey about 25,000 square feet per day per person for a basic office floor plan, depending on the degree of demising and the ease of access. Vacant areas and open areas are faster, while heavily occupied areas and medical buildings take longer. The CAD work typically takes several days after completion of the on-site process, depending on the size of the project.
Is the measurement process disruptive to tenants?
No, there is no large equipment. The laser to pen tablet technology we use gives us the ability to measure large areas without stepping through all the space. The occupants are often unaware that it is happening. Our software allows the flexibility to move around and survey areas not in use and come back to an area when it becomes unoccupied. Usually, tenants find the process more interesting than disruptive.
OSHA’s Fatal Four: What They Are and How to Prevent Them
The U.S. Bureau of Labor Statistics reports that over 1,000 construction workers die each year from serious work-related injuries. In 2023, 1,075 workers were killed on the job, and the number has continuously increased each year since 2015.
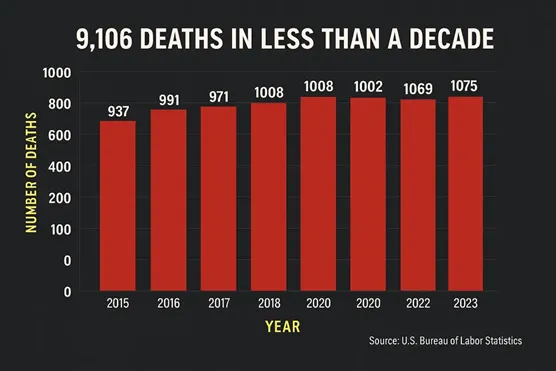
By understanding the hazards of every job site and creating a personal safety plan, you can keep yourself and your team safe.
A great place to start is with what causes and how to counteract OSHA’s Fatal Four.
OSHA’s Fatal Four
OSHA’s Fatal Four, also known as the Focus Four, are the most common causes of serious injuries and fatalities among construction workers.
The Fatal Four* are:
- Falls
- Struck-By Incidents
- Caught-In or Caught-Between
- Electrocutions
*OSHA also considers the dangers of Respirable Crystalline Silica (RSC) and Silicosis, the illness it causes, as a bonus fatality risk, although they’ve yet to add it to create a “fatal five.”
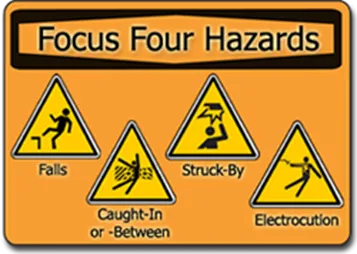
Falls
Falls are the number one cause of death in construction. In 2023, falls caused 421 deaths among construction workers.
The main causes of falls on construction sites are:
- Unprotected sides, edges, and holes
- Improperly constructed walking/working surfaces
- Improper use of scaffolding, ladders, or powered lifts
- Failure to properly use fall arrest systems
- Slips and trips
Fall protection is required by OSHA on all jobs working at a height of six feet or more, or whenever someone is working over dangerous equipment. Examples of OSHA fall protection include the use of guardrails, safety nets, and personal fall arrest systems (PFAS).
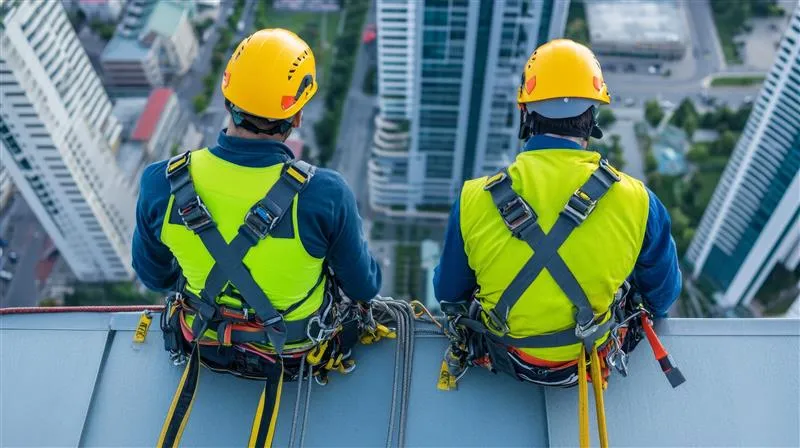
The proper use of ladders and scaffolding is also vital in preventing falls. To prevent falls from improper scaffolding or ladder use, inspect them for stability and OSHA compliance. Also, always place them on level and stable ground.
OSHA estimates that the fall protection requirements and rules in place will prevent 29 worker deaths and 5,842 workday injuries each year.
Struck-By Incidents
Struck-by incidents occur when a worker comes into forcible contact with a moving object. These instances are the second leading cause of death and the leading cause of non-fatal injuries among construction workers. In 2020, struck-by incidents caused 150 deaths and over 14,000 non-fatal injuries, according to the Center for Construction Research and Training (CPWR).
The four types of struck-by incidents are:
- Struck by falling objects -– tools or other debris striking workers when they are knocked off unprotected edges or dropped from large heights
- Struck by flying objects – accidental nail gun discharges, debris from a saw, or other tool malfunctions hitting workers
- Struck by swinging objects – swinging crane loads, excavators, or other materials acting as a swinging pendulum entering a worker’s path
- Struck by rolling objects – runaway vehicles and unsecured materials, like barrels, beams, or pipes, rolling over a worker’s foot or body
Wearing personal protective equipment (PPE), like hard hats, safety glasses, and high-visibility vests, protect workers every day. It keeps them safe from many hazards, including struck-by incidents. Because of this, the use of PPE is mandatory on all construction sites.
Another way to protect yourself from struck-by incidents is to never position yourself between moving and stationary objects. A moving object can include a forklift or a crane while a stationary object could be a wall or a parked vehicle. The area between these objects is known as a “pinch point.” Whatever is in this zone is at risk of being severely pinned or crushed, so it’s important to always be aware of your surroundings and avoid being within these pinch points.
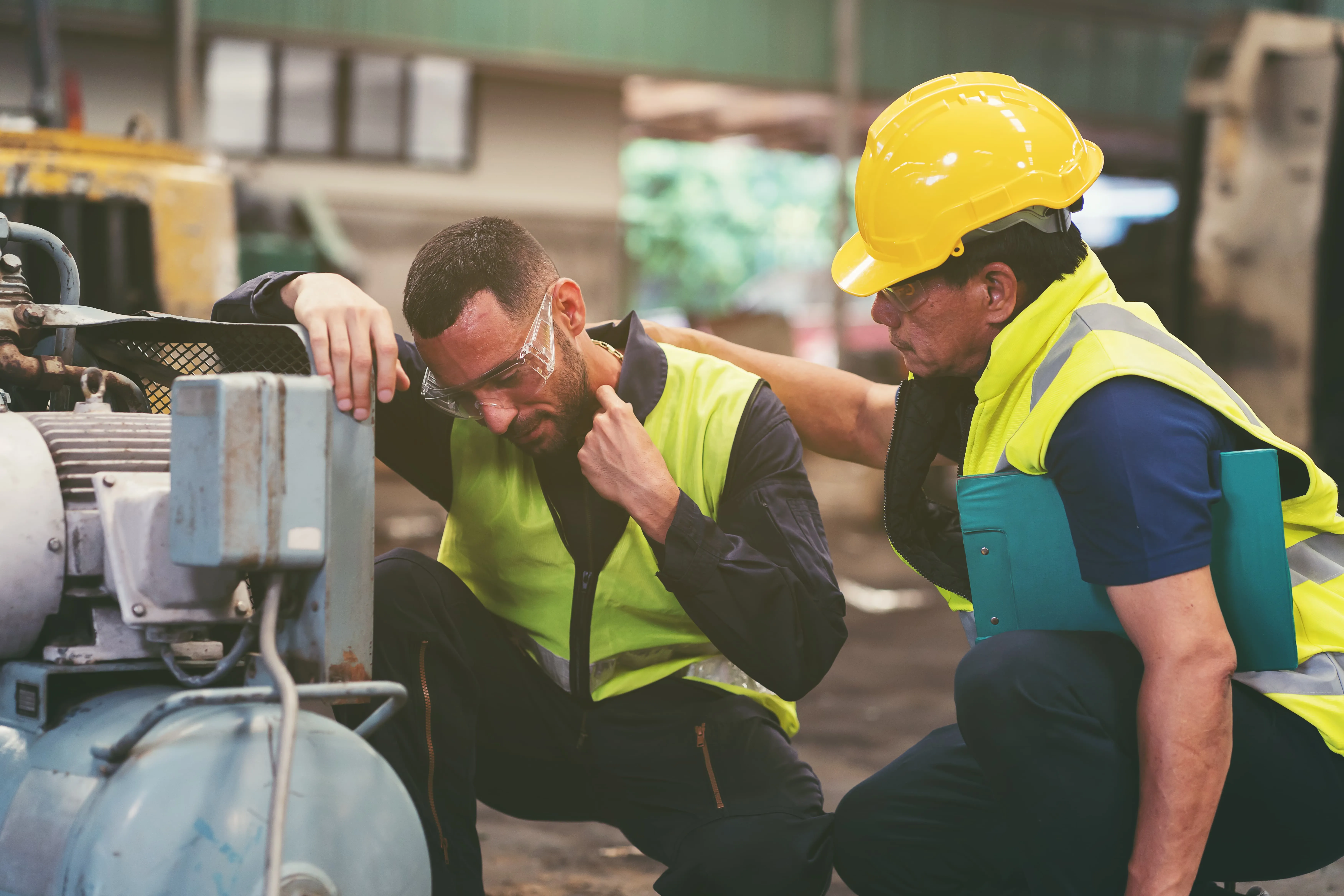
Caught-in or Caught-Between
Caught-in or caught-between accidents cause around 140 construction worker deaths each year. These incidents occur when a worker is stuck or crushed by materials, equipment, or a collapsing structure. Examples of this could include trench cave-ins, getting caught by moving machinery, or getting trapped under walls and other debris during demolitions.
Caught-in or between accidents are similar to struck-by incidents. The main difference is that caught-in or between accidents cause injuries through crushing forces, while struck-by incidents result from the impact alone.
As mentioned previously, it is important to be aware of the pinch points on your job site. Caught-in or between accidents are likely to occur, along with struck-by incidents, in these areas.
Other ways to stay safe around caught-in or caught-between hazards are:
- Confirming safety guards are in place and working before operating machinery
- Making sure equipment and vehicles are properly secured and will not move unexpectedly
- Ensuring any trenches or excavations deeper than five feet are properly sloped or shored and have the proper protective systems in place before entering
- Avoiding loose-fitting clothing
Electrocutions
The Centers for Disease Control (CDC) states that electrical hazards cause more than 300 job-related deaths each year, with 44% of them (around 130) occurring in the construction industry.
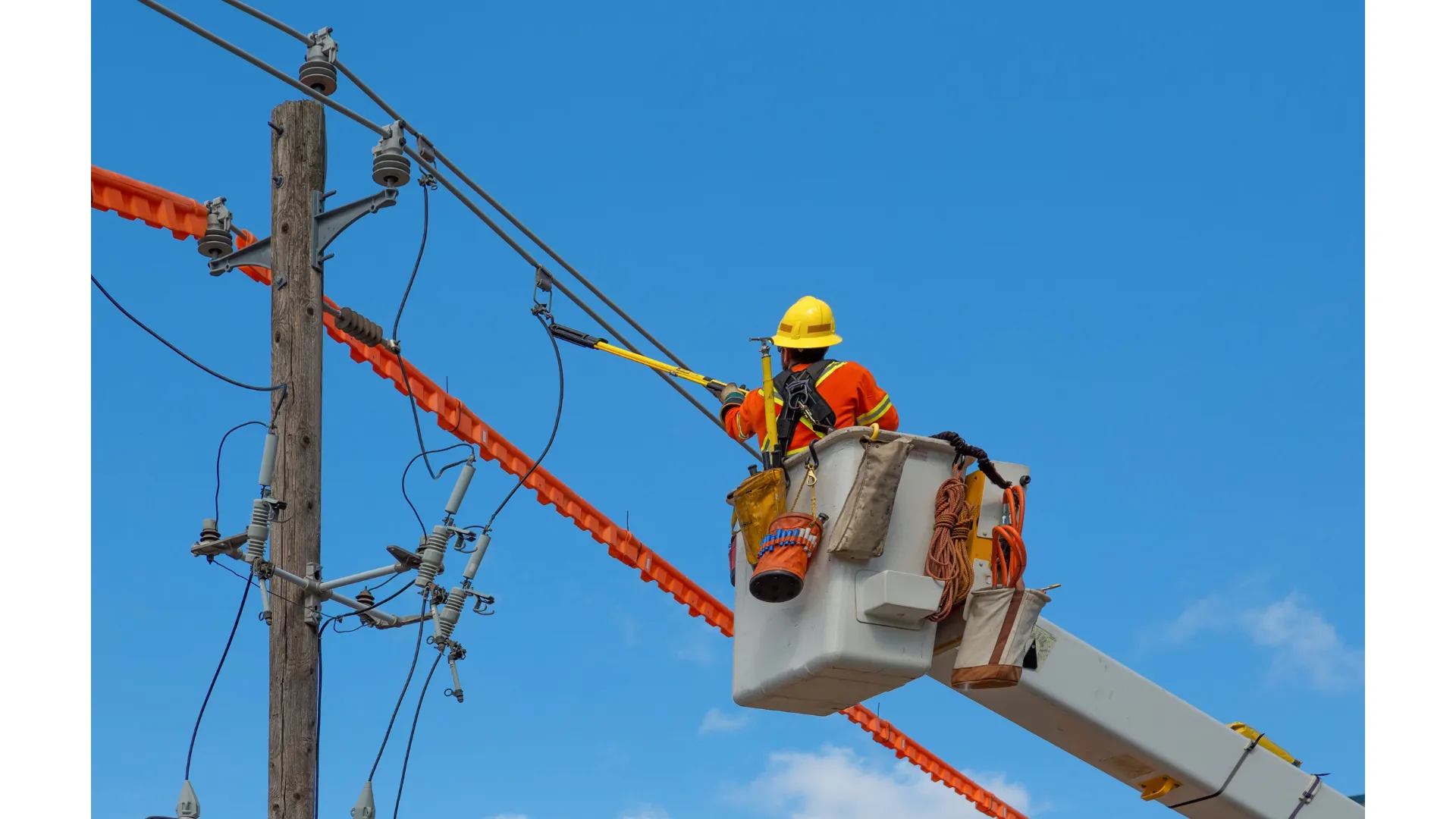
Some causes of electrocution deaths in construction include:
- Contact with overhead or buried power lines
- Contact with live circuits
- Improper grounding of equipment or circuits
- Defective or damaged equipment
One way to prevent electrocution and other electrical injuries on site is by locating all utilities within the area before digging or working in the area. It’s best to hire utility location professionals, like SIM-certified GPRS Project Managers, to accurately locate any buried power lines and keep your team safe.
Other ways to prevent electrocution deaths on construction sites are:
- Making sure all electrical tools and systems are properly grounded
- De-energize or insulate overhead power lines and other electrical equipment
- Use ground fault circuit interrupters (GFCIs) on all circuits, especially in wet conditions
- Utilize insulated tools and gloves when working near electricity
Fifth Hazard: Respirable Crystalline Silica
Some include a fifth potentially fatal item when listing the main risks construction workers face daily: respirable crystalline silica (RCS).
Crystalline silica is a common mineral that can be found in sand, stone, and concrete. Cutting, sawing, or drilling into concrete and other materials containing crystalline silica creates silica dust, also known as respirable crystalline silica (RCS). Silica dust is very small – about 100 times smaller than ordinary sand – and over two million people in the U.S. are exposed to it every year.
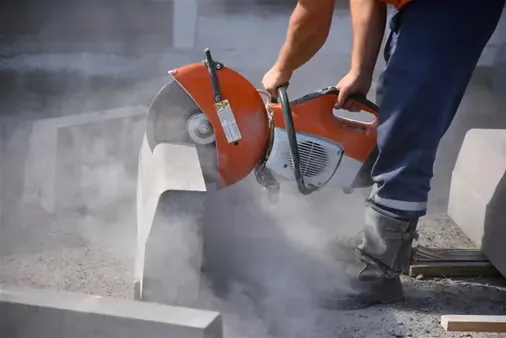
Construction workers are constantly exposed to silica dust and are at risk of developing silica-related illnesses. Some of these serious illnesses or diseases include:
- Silicosis
- Lung cancer
- Chronic obstructive pulmonary disease (COPD)
Currently, lung cancer is treatable if caught early, but Silicosis and COPD are incurable. It’s important to take precautions to avoid silica dust exposure. The use of ventilation systems and water sprays are some of the best ways to keep your team safe from the extreme health effects.
Concrete Sawing & Drilling Safety Week
Every year during the last week of January, GPRS offers FREE concrete safety presentations for Concrete Sawing & Drilling Safety Week.
During these presentations, our concrete professionals bring their many years of experience and expertise to help you put together a personal safety plan that will help your team dig safely this year and beyond.
FREQUENTLY ASKED QUESTIONS
How does GPRS contribute to jobsite safety in construction?
GPRS’ #1 focus is safety and part of our mission is the pursuit of 100% subsurface damage prevention because sending your team home safe and sound every day is the most important job we can help you do.
Our Subsurface Investigation Methodology (SIM) provides the gold standard in underground utility locating and concrete scanning, so we can help you ensure your team is clear to cut, core, or drill with confidence. Our Video Pipe Inspection services provide NASSCO-compliant PACP-coded defect and condition reporting, pipe locations, and more. And, our reality capture services provide 2-4 millimeter-accurate structural measurements to help you avoid clashes, reworks, and downtime. Because when you know what’s hidden/underneath, you can build more safely.
What is SIM?
Subsurface Investigation Methodology is a standard operating procedure and set of professional specifications that work as a guide for utility locating experts when scanning for buried utility lines. It is also the standard GPRS requires for its Field Team and Project Managers.
SIM-certified utility locators provide superior results including GPRS’ industry leading 99.8% accuracy rate on scans from hundreds of thousands of projects.
SIM’s purpose is to yield precise results and lower hit rates through its three primary elements: experience-based training, technological strategies, and comprehensive methods.
Explaining Construction Safety Week’s New Five-Year Plan
GPRS is a long-time sponsor of Construction Safety Week. You can learn about all of the annual safety initiatives we sponsor by visiting gprsinc.com and clicking on the Safety tab.
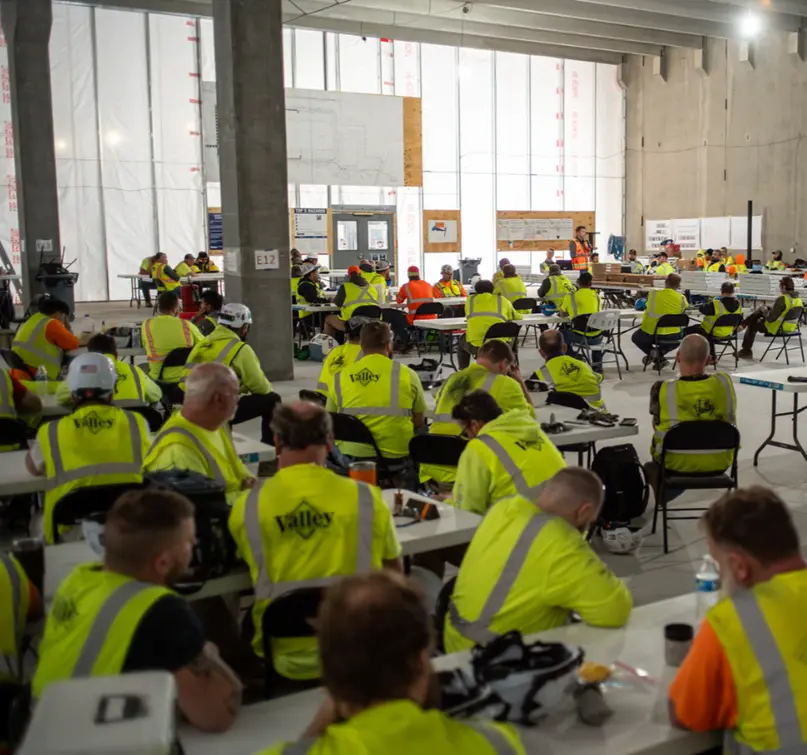
Engineering News-Record just published a new Editorial Message from the Construction Safety Week Executive Committee on their new initiative, “All In Together| A Five -Year Vision to Transform Safety.”
The Chair and Co-Chair of the Committee, Gilbane Building’s CEO Adam Jelen and Granite’s CEO Kyle Larkin, laid out the basics of their plan in “A Message From the Safety Week Executive Committee.”
“The construction industry is a major employer and significant contributor to the U.S. economy, creating nearly $2.1 trillion worth of structures each year… Now, we’re launching a bold five-year vision to drive alignment in how safety is understood, owned and engineered across the entire project lifecycle. Safety is not just a jobsite concern; it’s an industry-wide imperative. And it starts with a shared terminology, a unified approach and fully recognizing and planning for the complex hazards our teams face.” *
The new five-year initiative aims to drive…
• Deeper engagement
• A Mindset of continuous improvement
• Mutual accountability & collaboration
… on jobsites nationwide.
2026’s Construction Safety Week continues the “All In Together” theme, this time with the caveats to “Recognize, Respond, Respect.” These “three pillars” reflect the industry’s shared responsibility to confront the need to eliminate Serious Injuries and Fatalities (SIFs), by identifying and mitigating hazards through shared purpose and terminology.
The initiative aims to get safety managers and crews to recognize and control what the Safety Week Executive Committee has identified as the precursors to SIFs: High Hazards and High Energy.
Here are some of the direct quotes of industry professionals who were part of the Executive Committee’s research:
“If I could change anything, I would push for more open communication and being educated on the unknowns.” – Ironworker Survey Respondent, Portland, OR
“I’d like to see more training for people to better understand their hazards.” – Millwright Worker Survey Respondent, Lexington, KY
“I would love to see standardization amongst sites to match the sites considered the gold standard.” – General Contractor Survey Respondent, Rockville, VA
Their research led the Executive Committee to designate a third segment of SFI precursors – along with High Hazards, and High Energy, they added, “Stuff That Can Kill You,” aka STCKY.
What is STCKY and How Does It Keep Construction Workers Safer?
It has long been understood that the U.S. construction industry faces some highest rates of severe injuries and deaths; and while injury rates have seen a “steady downward trend,” the fatality rate continues to climb. In 2023, 1,075 construction workers were killed on the job, according to the U.S. Bureau of Labor Statistics. And since 2017’s low of 971 fatalities, there has only been one year – 2021, during the global Covid pandemic – where annual fatalities dipped below 1,000.
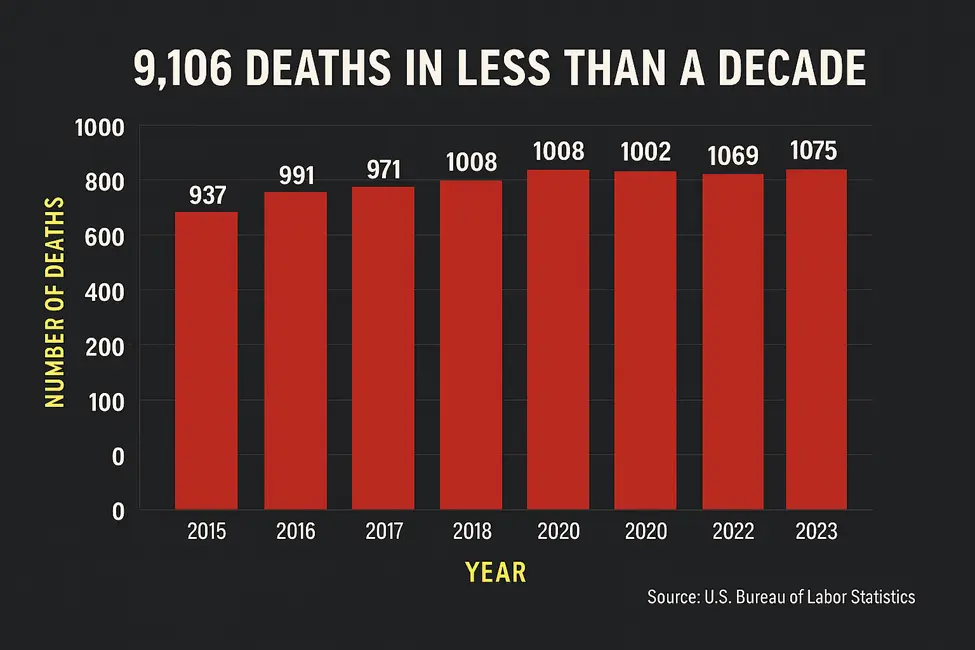
While there are standardized safety and risk reduction programs that are widely used throughout the construction industry, there is little enforcement on how those standards are interpreted and implemented. The Executive Committee’s technical brief seeks to analyze why those standards have not led to standardized practices, with a focus on “hazard identification models, hazard severity, and high energy sources.”
For instance, many craft and tradespeople can recognize high energy of high hazard risks, but the specific terms used to describe them vary to a degree could render one person’s definition meaningless to another.
Which brings us back to STCKY.
STCKY – Stuff That Can Kill You – is part of the CSW SIF Precursor Formula, designed to help construction workers and tradespeople better identify risk in the planning phase of any task.
The SIF Precursor Formula: High Hazard = STCKY = Fatal Four = High Energy
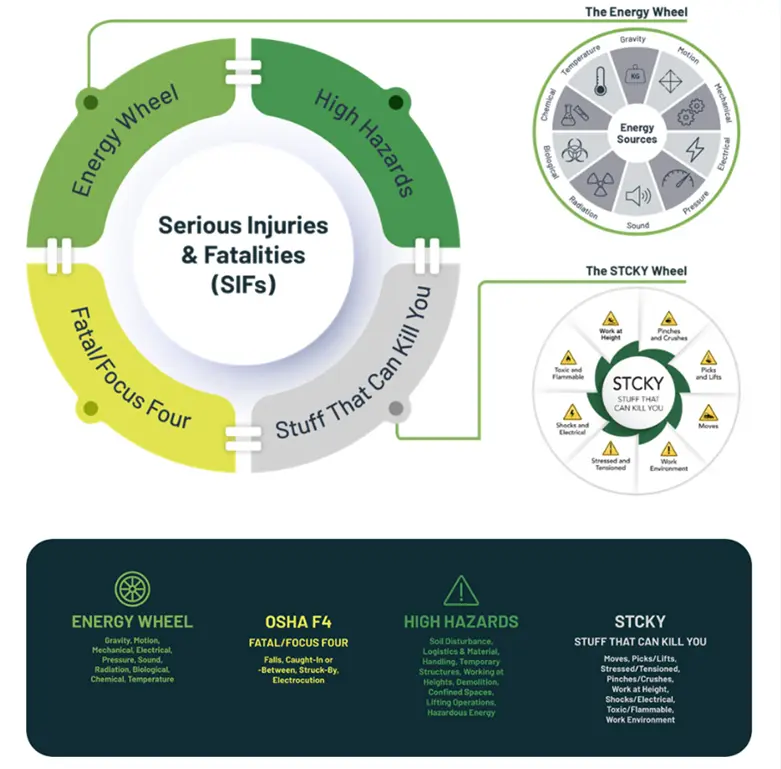
The Construction Safety Research Alliance has researched the effect of pre-task planning on safety, and finds that workers routinely miss 55% of the potential hazards/risk factors they may encounter. But, when that same pre-task planning includes visualization tools like the Energy Wheel model, their ability to mitigate risk in the planning phase increased by 30%.
The “solution” as proposed by the Executive Committee is the Formula for SIF Precursors detailed in the infographic above. It marries High Hazard and High Energy risks to OSHA’s famous Fatal/Focus Four (falls, electrocution, caught between, and struck by accidents), and Stuff That Can Kill You, to cover the most prominent terminology variables on jobsites.
“This underscores a critical truth: SIF precursors consistently involve high energy or high hazard conditions. While several effective identification approaches already exist, the industry can amplify their impact with a show of force. Through harmonization and a unified commitment to standardized direct controls—and by fostering a culture of respect for those controls—the construction sector can significantly reduce fatality rates and set a new standard for safety excellence.”
GPRS is proud to stand with our colleagues and other construction safety leaders as part of Construction Safety Week. CSW 2026 will be May 4-8, and GPRS will once again send our safety experts nationwide to help spread the word about best practices to keep your people safe and send them home at the end of each day. You can learn more about GPRS’ ongoing commitment to construction safety by clicking the Safety tab at gprisinc.com.
*source: The Association of General Contractors
Frequently Asked Questions
How does GPRS contribute to jobsite safety in construction?
GPRS’ #1 focus is safety and part of our mission is the pursuit of 100% subsurface damage prevention because sending your team home safe and sound every day is the most important job we can help you do.
Our Subsurface Investigation Methodology (SIM) provides the gold standard in underground utility locating and concrete scanning, so we can help you ensure your team is clear to cut, core, or drill with confidence. Our Video Pipe Inspection services provide NASSCO-compliant PACP-coded defect and condition reporting, pipe locations, and more. And, our reality capture services provide 2-4 millimeter-accurate structural measurements to help you avoid clashes, reworks, and downtime. Because when you know what’s hidden/underneath, you can build more safely.
What are OSHA’s Fatal/Focus Four?
OSHA’s Fatal Four, sometimes called the Focus Four are the most common causes of serious injuries and fatalities: Falls, Electrocution, Caught Between, and Struck By, which are responsible for some 60% of construction deaths. Some include a fifth potentially fatal item – RCS – respirable crystalline silica that causes Silicosis, an incurable respiratory disease. You can learn more about the Fatal Four, here.
What other safety initiatives does GPRS sponsor?
GPRS is a proud sponsor of Construction Safety Week each May. We also are the chief sponsors of Concrete Sawing & Drilling Safety Week, and Water & Sewer Damage Awareness Week.
GPRS Reality Capture Services Help Client Stay on Track When Preserving a Nearly 100-Year-Old Roller Coaster
GPRS provided 2-4 mm accurate reality capture scans of a nearly 100-year-old roller coaster in Rye, New York, to help ensure its preservation.
The Dragon Coaster first opened in 1929. The ride got its name because of the large green and yellow dragon that is placed on the tracks and acts as a tunnel. It is prominently featured in Playland Park, which has been recognized as a National Historic Landmark since 1987. The coaster itself is also recognized for its historical significance. The American Coaster Enthusiasts (ACE) designated it as a Roller Coaster Landmark in 2009.
Accurate as-built documentation helps to ensure the safe and efficient preservation of historic landmarks. The client closed the ride for the season and began construction projects. The client requested a full-exterior model of the wooden coaster, which is approximately 80 feet tall and has a track that spans over 3,000 feet.
GPRS Project Managers Rob Donovan and Brett Gonzalez took on the task of scanning the entirety of the iconic attraction.

The size of the ride presented some challenges. A traditional 3D laser scanner wouldn’t be able to capture every part of the roller coaster. GPRS Project Managers most often use terrestrial laser scanners that feature a high-definition LiDAR laser scanner placed on a tripod. To combat this issue, Donovan made the choice to also perform aerial photogrammetry scans using a specialized drone.
3D photogrammetry is different from LiDAR laser scanning. Photogrammetry is the process of capturing many 4K images that are stitched together to create a digital model. LiDAR 3D laser scanners use high-speed light pulses to measure and record precise locations and distances.
While Donovan captured images from the sky, Gonzalez performed LiDAR scans at ground level and even got to go on the tracks to scan the inside of the dragon’s mouth.
.jpg)
Another challenge Donovan faced ended up being some nearby wildlife that took an interest in the drone.
“This isn't the first time this has happened, but there were some birds of prey flying around—some bald eagles—that were very interested in the drone that was flying around their area,” Donovan explained.
Since they were capturing data with the use of 3D laser and photogrammetric scanners, they mapped out survey control points to ensure the scan data and images fit together precisely and are geographically accurate.
GPRS’ in-house Mapping & Modeling team compiled all the scan data and over 800 aerial images to create a full exterior 3D model of the Dragon Coaster.
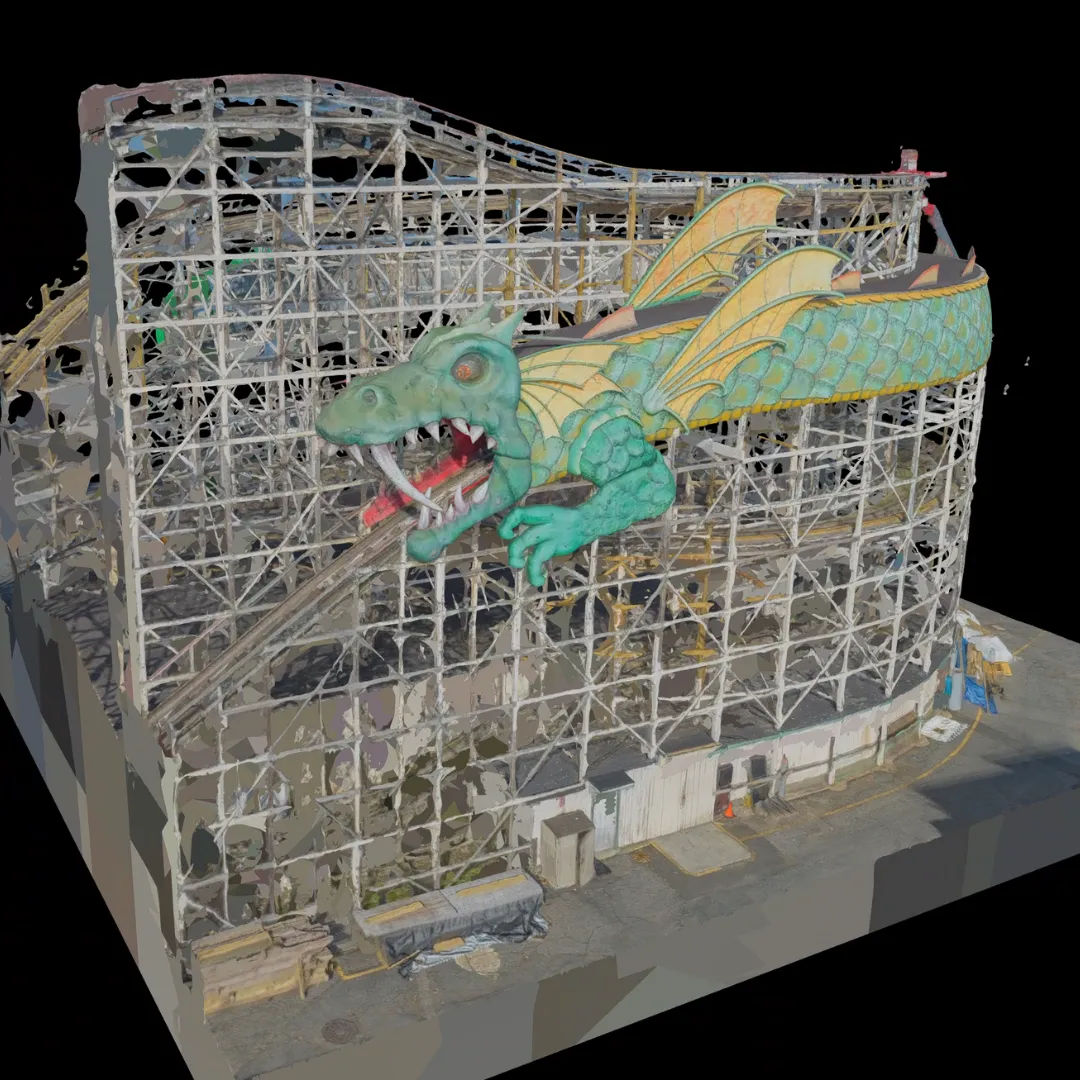
The GPRS team delivered the models to the client less than a week after they completed the scans. With this model at their fingertips, the client can analyze the structure in tremendous detail to locate any cracks or defects. The model will also serve as a reference when they plan any renovations to preserve the historical landmark.
From fire-breathing amusement rides to centuries-old skyscrapers, GPRS’ reality capture services can be your secret weapon for safely and efficiently capturing your reality and preserving history.
What can we help you visualize?
FREQUENTLY ASKED QUESTIONS
WHAT IS LIDAR?
LiDAR (Light Detection and Ranging) is a remote sensing tool that builds accurate 3D models of objects and surfaces. Instead of using radio waves like radar, LiDAR sends out laser pulses from a scanner. These light pulses bounce off objects, and the system measures how long they take to return. This helps calculate exact distances and shapes. It creates detailed three-dimensional data about an object.
HOW IS 3D LASER SCAN DATA PROCESSED?
Once a site is scanned, we process the raw point cloud data by combining individual scans. We remove unwanted noise and convert the data into usable formats like 2D drawings or 3D models. The level of detail depends on the project’s needs, ranging from basic visuals to complex models. GPRS follows a structured workflow focused on accuracy, teamwork, and planning. We ensure efficient project execution. Our deliverables are high-quality and tailored to each client's needs.
How AI Leak Detection Systems and Leak Detection Services Can Prevent Non-Revenue Water Loss
The use of artificial intelligence has continued to grow exponentially. One of those uses includes leak detection and water infrastructure monitoring.
Water leakage is an issue plaguing structures of all shapes and sizes throughout the United States, amounting to over 2.5 trillion gallons of water lost each year. AI-powered leak detection systems are one of the latest advancements aimed at reducing that number significantly.
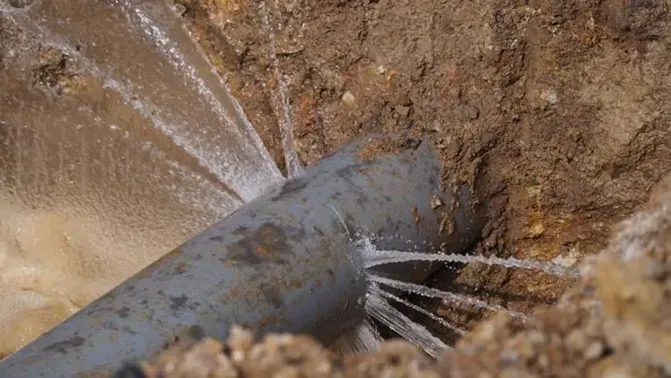
Like all uses of AI, it isn’t perfect. And like all new technologies, it may be best not to rely on it alone. Additional resources, like GPRS’ pinpoint leak detection services, can ensure the efficient location of leaks and lessen your non-revenue water loss.
If you are not utilizing an AI-powered leak detection system, the best alternative for monitoring your water infrastructure is routine water loss surveys performed by leak detection professionals, like GPRS Project Managers.
WHAT IS AI-POWERED LEAK DETECTION
AI-powered leak detection involves the use of smart sensors, like Internet of Things (IoT) sensors, and complex machine learning algorithms.
Since the early 2010s, facilities have used IoT sensors for leak detection. These sensors run 24/7 and wirelessly transmit data to a cloud-based system that can send alerts to its users.
Combined with a network of smart sensors, complex machine learning algorithms can identify signs of a leak. Acoustic data, flow patterns, and water pressure readings are some of the factors that contribute to the leak detection process. The algorithms can source a wide range of datasets from historical flow data, weather patterns, and geographic information systems (GIS) to ensure the data is compatible with the water infrastructure.
PROS AND CONS OF AI-POWERED LEAK DETECTION
One big advantage of AI leak detection systems is that they work proactively. They find issues before they become serious, rather than reacting to them later. Sensors and algorithms can help water utility and facility managers detect pressure losses before a small leak becomes a major one. However, no sensor can predict a leak, only report it once it occurs.
AI leak detection software can detect signs of a leak early because of the 24/7 monitoring. By predicting a leak with the use of historical data and real-time information, facilities can save time and money through regular, targeted maintenance.
Another advantage is their capability in complex systems. As long as the AI is trained properly, it can instantly locate the pipe segments that show signs of leakage, eliminating the need for guesswork.
Over time, the AI will also be able to adapt as it continues to collect data and learn about the system it is analyzing. Its accuracy and predictive capabilities will only get better as the system collects more information.
Despite the positives of implementing AI-powered leak detection software, there are other factors that must be considered.
Artificial intelligence is still an evolving technology. You should not view it as the only solution for leak detection and prevention. Over-reliance on AI without regular human oversight can lead to inadequate results.
AI can generate false or misleading information, commonly referred to as AI hallucinations. As reported by The New York Times, studies show that AI hallucinations seem to be getting worse as AI gets more advanced. When AI is used as a leak detector, hallucinations can lead to incorrect readings, like false positives or failure to detect a leak.
Also, the AI system is only as good as the data and algorithms used to train it. Like any new employee, you need to train the AI on how to work in your facility. AI training data includes sets of inputs and subsequent outputs that an AI uses to learn how to perform a task. If the AI-powered leak detection software is trained on data best suited for facilities with newer infrastructure, it will not present valuable information for an older building with infrastructure more at risk of leaks.
Additionally, if you choose to become heavily reliant on digital technologies like AI leak detection software in your water infrastructure, you must ensure the data is secure and not vulnerable to cyberattacks. Cybersecurity is a vital component of the design and installation of the AI system. Without it, your infrastructure and data are at risk.

Another factor to consider is the cost. Any kind of new, cutting-edge technology will come with a higher price tag than traditional methods. You don’t want to cut corners either, so it’s vital to have each of the following in mind when considering AI-powered leak detection systems for your facility:
- Installation and labor costs
- Training and expertise in AI software to train and maintain the AI
- Purchasing additional servers to securely store the data
- Hiring leak detection professionals
AI-powered leak detection is a complex system that, when combined with inspections by leak detection professionals like GPRS Project Managers, can pinpoint leaks in an efficient manner and prevent unnecessary water loss.
HOW TO COMBINE ACOUSTIC LEAK DETECTION SERVICES WITH AI-POWERED LEAK DETECTION SYSTEMS
As previously mentioned, AI-powered leak detection systems can identify leaks and the pipe segments from which water is leaking. However, they are unable to pinpoint the exact location of the leak in that pipe segment. That is where GPRS comes in.
SIM-certified GPRS Project Managers are experts in the most advanced leak detection equipment and have well-trained ears when listening for leaks in pressurized water systems or fire loops.
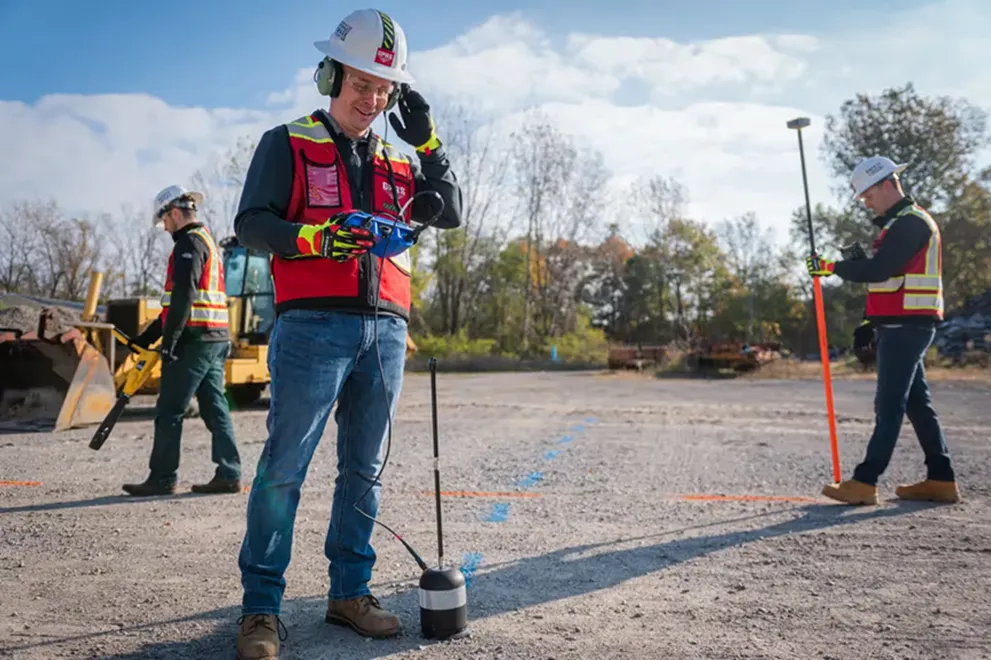
The equipment utilized by GPRS Project Managers when pinpointing leaks includes acoustic leak detectors, leak noise correlators, ground penetrating radar (GPR), and electromagnetic (EM) locators.
Acoustic leak detectors locate leaks with a sensitive ground microphone or an acoustic listening device. The device is either used at the surface level or dropped into a manhole. Acoustic leak detection equipment typically consists of a microphone, noise-cancelling headphones, and an electric monitor.

Leak noise correlators, also called leak detection correlators, use sensors placed on both sides of a pipe that send information back through radio waves. The processing unit compares the data with algorithms designed for certain noise profiles, which determine the exact location of any leaks.
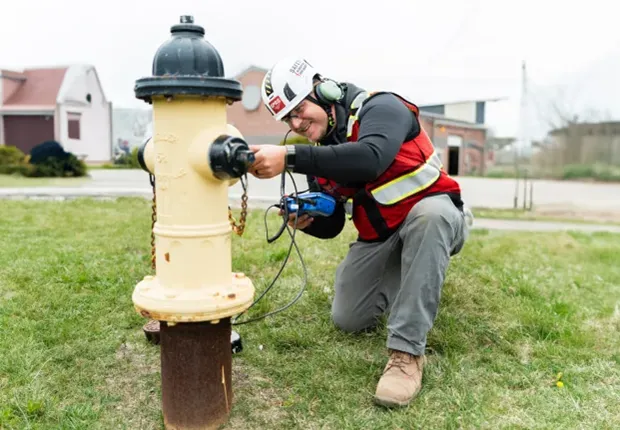
GPRS Project Managers can use leak noise correlators and acoustic leak detectors in tandem to provide clients with the most accurate location of their leaking pipes. Acoustic leak detectors and leak noise correlators can also be used with utility locating equipment, like GPR and EM locators. By using them with leak detection technology, GPRS Project Managers can mark exactly where the leak is located on the ground and ensure that the leak can be fixed without striking other utilities.
All GPRS Project Managers are certified in Subsurface Investigation Methodology (SIM), where one of the main guidelines is the use of complementary technologies when performing a locate or investigation.
Upon the completion of an investigation, Project Managers will then upload all the scan data to SiteMap® (patent-pending), GPRS’ cloud-based infrastructure management platform. With SiteMap, all your underground utility data is securely stored in one place and is geospatially accurate to allow for enhanced analysis and collaboration capabilities.
By utilizing each piece of technology mentioned above with the data collected by AI-powered leak detection systems, facilities can work proactively rather than reactively to prevent costly leaks and enhance the stability of their bottom line.
What can we help you visualize?
FREQUENTLY ASKED QUESTIONS
How long does a leak detection usually take?
How long it takes to find your leak depends on the system size, complexity, and access conditions. A standard survey of a small facility or municipal segment may take several hours, while larger networks can require multiple days. GPRS optimizes efficiency through pre-survey planning and site walks, real-time data collection, and advanced equipment, minimizing disruption and ensuring timely reporting.
Why does leak detection usually occur early in the morning?
Our acoustic listening equipment is highly sensitive and amplifies leaks and other noises which mask leak signals during the day. In a city environment, the ambient noise – airplanes, traffic, mowers, machinery, and most importantly, people using water – can often mask the noise made by the leak. The GPRS Project Manager assigned to your job will determine if night work is necessary to minimize the amount of ambient noise.
Can you determine the size of a detected leak?
We determine the size of the leak by how far the leak signal travels between contact points and the pitch of the tone received. We do not, however, produce formal leak estimations.
What is an annual leak survey and why do they matter?
An annual leak survey is a scheduled inspection of water infrastructure to identify and document leaks. These surveys are critical for regulatory compliance, environmental protection, and cost control. Regular assessments reduce water loss, prevent hazardous conditions, and extend asset life. For municipalities and facilities, annual surveys support proactive maintenance and budget forecasting.
How GPRS Supports Fine Home Construction Challenges
High-end residential projects demand precision – not just in finishes, but in planning and execution. Every detail is important: an aligned stone return, a smooth stair carriage, and a pool system that integrates well. Achieving that level of excellence starts with one thing: verified as-built field data.
Building industry professionals have embraced a new standard. Instead of relying on assumptions or outdated drawings, they leverage a professional 3D laser scanning service provider to capture accurate as-built conditions and subsurface data to have a single source of truth.
This approach isn’t just best practice. It’s proven to save time and money which we’ll discuss later in this article. Autodesk reports that 14% of all construction rework stems from bad data, a statistic that shows the value of getting the design right from the start.
There’s also a practical, homeowner‑facing nuance that often goes unspoken. Calling 811 is essential, but they typically mark public utilities only up to the meter. Private lines that serve pools, outdoor kitchens and heaters, gate operators, detached garages or guest houses, irrigation networks, and private sewer laterals are usually not covered.
Homeowners are not expected to locate these lines themselves, nor should they try. Project teams work with a qualified private utility locator, like GPRS. They map private utilities, image concrete, inspect laterals, and scan structures. This all happens before any trenching, coring, or cutting starts.
Project teams can cut guesswork and confidently complete their fine home projects on time and within budget with accurate data – above and below-ground. From reality capture and BIM modeling to utility locating, concrete scanning, and video pipe inspection (VPI), teams can eliminate guesswork and complete their fine home projects with confidence. The result: fewer surprises, safe excavation, and a satisfied client experience.
Types of Fine Home Projects
Fine-home projects aren’t one-size-fits-all. They span everything from historic preservation to modern estates and complex outdoor environments.
Historic Preservation
Historic residences require documentation that respects original fabric while enabling careful upgrades. It uncovers out-of-square rooms, curved beams, and settled floors that traditional measuring often overlooks.

These are aligned with HABS/HAER and the Secretary of the Interior’s documentation standards. The archival baseline reduces risks for approvals. It also helps guide actions that maintain historic significance and meet modern performance standards.
Estate Remodels and Additions
Remodeling a luxury estate means blending new design elements with existing structures. This might include a spa-inspired bathroom, a chef-worthy kitchen, or a jaw-dropping basement. These projects require careful planning to harmonize new features with the home’s original architecture.
Renovations
Home renovations are all about restoring your house to a solid, well-maintained condition. These projects usually aim to improve what's already in place. This can involve:
- Upgrading old appliances
- Refreshing building materials
- Repairing areas that need attention
According to a 2024 report by Houzz, “62% [of the Gen X population] now have resided in their homes for more than six years…”

New-Build Luxury Homes
New-build projects start with a blank canvas, offering complete freedom to design a home tailored to the owner’s vision. These residences often include advanced technology, custom millwork, and expansive glass features.
Pools, Patios & Landscapes
A swimming pool is often the centerpiece of an outdoor living space. It can be the ultimate feature for relaxation and entertainment. Design options include lighting, walkways, lush greenery, waterfalls, and fire features.
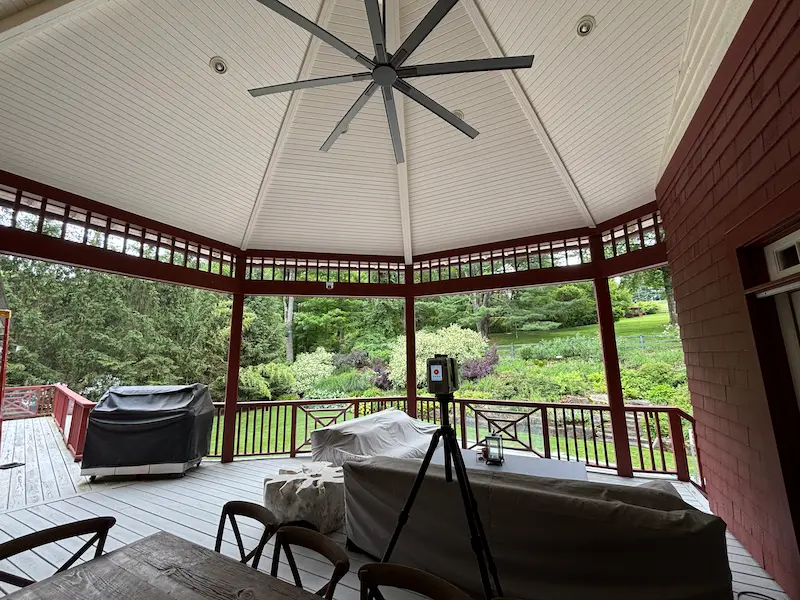
Durable materials like pavers, brick, travertine, and flagstone make lasting patios. Walls add both beauty and function.
Fine Home Construction Challenges
Building or renovating a fine home is as much about precision as it is about vision. These projects combine high-end design with complex technical requirements. Even small missteps can ripple across budgets and timelines. From preserving historic character to integrating modern systems and managing outdoor infrastructure, every phase demands careful planning.
- Balancing Authenticity with Modern Standards: When working on historic homes, the big challenge is striking the right balance. It is preserving the original character while meeting today’s performance and safety standards.
- Undocumented Conditions Lead to Risk: Renovations often come with surprises. Unknown utilities, embedded steel, rebar, or undocumented tie-ins can throw off plans and lead to costly delays. Inaccurate or missing as-built documentation is one of the biggest reasons for change orders and budget overruns.
- Precision Demands in High-End Construction: High-end homes often involve tight tolerances and complex systems. Without verified subsurface data, you risk damaging post tension cables or conduits. This can lead to costly rework and delayed schedules.
- Subsurface Complexity in Outdoor Projects: Pools, patios, and irrigation systems add another layer of complexity. Private utilities, such as water, gas, and electric lines, aren't marked by 811. So, excavation without proper mapping can lead to utility strikes, expensive repairs, and service interruptions.
- Budget Overruns and Project Delays: Fine home projects often face design changes, unexpected site issues, and scope creep.
- Government and HOA Regulations: Historic preservation laws, zoning rules, and HOA guidelines add layers of compliance complexity. Permitting delays, preservation board reviews, and site inspections are common sources of costly holdups.
- Clear Communication: Poor communication is one of the leading causes of construction rework and budget overruns. Studies show that miscommunication leads to almost 48% of all rework. This adds 5-10% to project costs and causes major schedule delays. In luxury home projects, expectations are high, and details count. So, unclear instructions or assumptions can cause costly mistakes and homeowner frustration.
How Can GPRS Support Your Fine Home Projects?
Whether you design, build, or own, GPRS gives you the data to plan with confidence.
GPRS partners with architects, interior designers, homeowners, general contractors, mechanical contractors, engineers, landscapers, and saw-cutting specialists to deliver the data required for fine home project demands. By providing accurate as-built data, 3D laser scans, BIM models, and subsurface utility maps, we help teams reduce project risk, including design errors, change orders, utility strikes, delays, and budget overruns.
GPRS’ comprehensive suite of deliverables streamlines planning, accelerates timelines, and protects the homeowner’s investment.
GPRS Services Include:
Utility Locating Services
Luxury properties may have undocumented utilities and hidden infrastructure. This can lead to significant risks during construction. Because 811 only marks public lines up to the meter, these blind spots can lead to costly strikes and delays. GPRS closes this gap by using advanced technologies like ground penetrating radar (GPR) and electromagnetic locators (EM) to locate public and private utilities with 99.8% accuracy. We deliver georeferenced utility maps so your team can plan confidently and bring the entire subsurface into design and construction conversations. You can learn more about GPRS Utility Locating Services here.
Concrete Scanning Services
Before coring, sawing, or anchoring, GPRS scans your concrete slabs to reveal post tension cables, rebar, and embedded conduits. We interpret data, estimate depth, and mark safe zones, also known as our “Green Box Guarantee” directly on the surface to protect your structure and schedule. You can learn more about GPRS Concrete Scanning Services here.
Reality Capture Services
3D laser scanning and reality capture replace hand‑measuring and assumptions with millimeter‑accurate point clouds. Our Mapping & Modeling Team converts them into 2D CAD drawings and 3D BIM models for designers, engineers, and builders. The verified as-built data tightens early estimates. It enables tight‑tolerance detailing and supports prefabrication strategies that reduce field modifications and change orders during construction. You can learn more about GPRS Reality Capture Services here.
Video Pipe Inspection Services
Video Pipe Inspection (CCTV), performed by GPRS’ NASSCO‑certified technicians, gives owners and builders a visual record of sanitary and storm laterals and mains. GPRS identifies defects, offsets, bellies, root intrusions, and cross‑bores, and confirms tie‑ins. For communities and subdivisions, pre‑ and post‑install inspections build accountability into trenchless work. You can learn more about GPRS Video Pipe Inspection Services here.
Leak Detection Services
Fine homes often include long private water lines, complex irrigation systems, and remote structures. This creates hidden vulnerabilities that can lead to costly leaks. GPRS uses advanced acoustic leak detectors, leak correlators, and other methods to pinpoint leak locations. You can learnmore about GPRS Leak Detection Services here.
SiteMap®
All your verified data, utility maps, CAD files, BIM models, virtual site visits, and VPI reports live in SiteMap®. SiteMap is a secure, cloud-based platform accessible from any device. This eliminates the challenge with having outdated PDFs and scattered files, giving every stakeholder a single source of truth. With SiteMap architects, engineers, contractors, and owners can collaborate seamlessly and make informed decisions anytime, anywhere. You can learn more about SiteMap here.
The Benefits of GPRS Data
Eliminates Guesswork
Fine homes often have undocumented utilities and complex layouts. GPRS’ reality capture, utility locating, and concrete scanning services ensures every decision is based on accurate data, not assumptions.
Prevents Costly Subsurface Damage
From pools to patios, 99.8% accurate mapping protects against utility strikes and structural damage that can derail high-end projects.
Improves Design Accuracy
Accurate measurements of 2-4mm help architects and designers. They can confidently move forward with renovations and historic preservation projects using reliable, as-built documentation, 3D BIM models, and virtual tours.
Accelerates Project Timelines
Accurate as-builts streamline planning and prevent costly delays caused by unexpected site conditions, or inaccurate data, keeping your schedule on track.
Reduces Change Orders and Rework
Using verified structural and subsurface data reduces design errors to ultimately save time and protects your client’s investment.
Enhances Homeowner Satisfaction
Having situational awareness of your client’s most valuable assets and clear communication create a smooth, worry-free process. This ensures luxury homeowners have confidence and peace of mind in your design from start to finish.
Case Study: Bill’s Secret Weapon – BIM Models for High-End Residential
Barba Architectural Design transformed its approach to high-end residential renovations by partnering with GPRS. The firm leveraged 3D laser scanning to achieve faster turnarounds, construction-grade accuracy, and enhance design efficiency across multiple waterfront projects. Read the full case study here.
Problem:
- Manual field measurements relied on tape measures, graph paper, and hand‑drawn sketches
- The process was time‑consuming, taking 2–3 days for measurements and 2–3 weeks to produce 3D models
- Work was labor‑intensive, requiring multiple site visits and manual interpretation of photos and sketches
- Projects were prone to delays, slowing concurrent work and limiting the ability to multitask
Solution:
- Barba Architectural Design partnered with GPRS to implement 3D laser scanning for three luxury residential projects
- Wildwood Lane Residence in Quogue, NY:
- 11,000 sq. ft. home scanned in one day
- 3D model delivered in two weeks instead of six to seven weeks
- Dune Road Residence in Westhampton Beach, NY:
- Design-to-construction completed in nine months thanks to rapid documentation and 3D BIM modeling
- Cedar Lane Residence in Remsenburg, NY:
- 5,500 sq. ft. home scanned for detailed floor plans and reflected ceiling plans (RCPs) in Revit
Benefits:
- Capture precise site data in hours, not days, improving speed and efficiency
- Document structural, architectural, and MEP elements with LiDAR point clouds for unmatched accuracy
- Lower costs and reduce documentation errors with a more cost effective process
- Improve client and contractor coordination through enhanced design and presentation in BIM models
- Expedite coastal permitting by ensuring regulatory compliance with accurate documentation
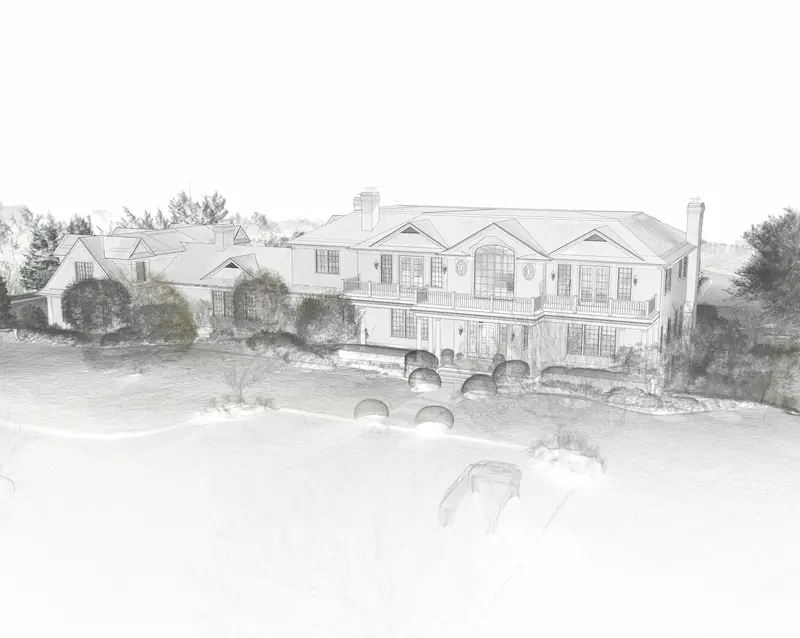
GPRS can Visualize Your Built World® for luxury residences by delivering precise, verified as-built data that reduces project risks, change orders, and costly overruns. Our experienced GPRS Project Managers use advanced technologies to locate and document every critical detail, above and below-ground. GPRS’ Mapping & Modeling Team delivers clear and understandable maps and models to share with your project team.
What can we help you visualize?
Frequently Asked Questions
How does 3D laser scanning improve design for fine homes?
3D laser scanning provides precise measurements down to the millimeter. It replaces manual measurements and assumptions. This data is converted into CAD drawings and BIM models, enabling architects and designers to create precise plans for custom finishes, tight tolerances, and complex layouts. The result is fewer field adjustments, reduced rework, and a smoother construction process.
How accurate are point clouds and BIM Models?
Point clouds provide a highly detailed digital representation of spatial data. They are captured as millions of points with precise three-dimensional coordinates. These scans deliver millimeter-level accuracy and can be tailored to the level of detail your project requires. BIM models are then developed based on your specific scope, with LOD (Level of Detail) specifications varying across different elements. By defining project requirements upfront, BIM models can be customized to meet your exact design and construction needs.
Who needs GPRS services for fine home construction?
GPRS services are essential for anyone involved in high-end residential projects, be it architects, designers, contractors, or homeowners alike. By partnering with GPRS, stakeholders gain access to accurate subsurface mapping, 3D laser scans, and BIM models, creating a single source of truth that keeps projects on time, on budget, and safe.
High-Speed 3D GPR Array: What Is It and How Can It Help Your Next Project?
WHAT IS THE HIGH-SPEED 3D GPR ARRAY?
The high-speed 3D GPR array is one of the most powerful applications of GPR technology. This specialized system features over a dozen antennas and the ability to collect large amounts of subsurface data at high speeds, which are automatically compiled into 3D images that can be viewed and quality controlled on site.
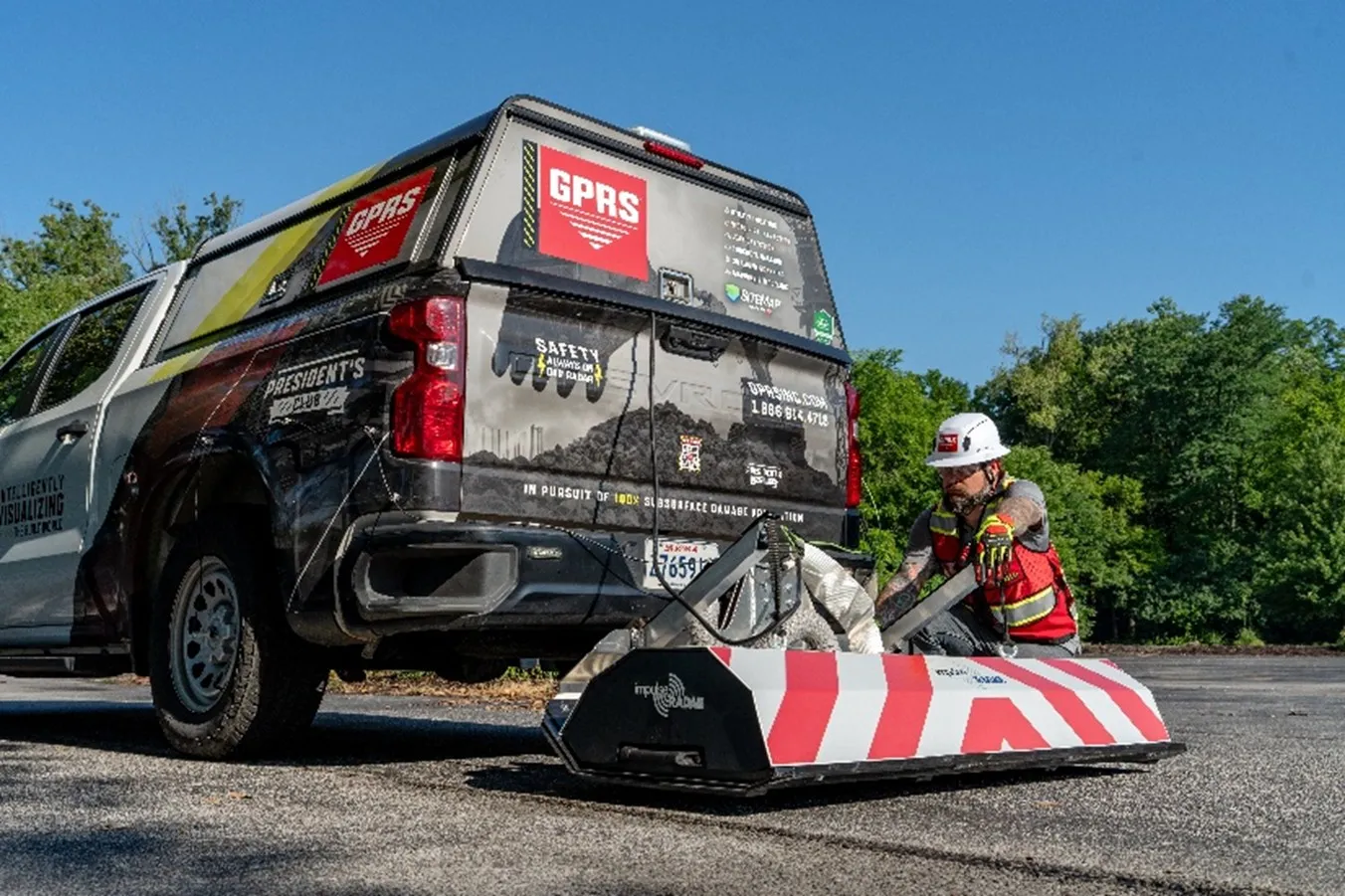
PRIMARY USES AND APPLICATIONS
The GPR array can be most useful anywhere you would need to map miles of utilities quickly. Anywhere from highways and right-of-ways to pipelines and wind farms, the high-speed 3D GPR array can help.
Understanding the location of underground utilities is vital when planning a construction, renovation, or restoration project. And if your next project involves miles of road or hundreds of acres of land, the GPR array is your secret weapon to show you what you need to see when you need to see it.
Once the scans are completed, CAD technicians, like GPRS’ in-house Mapping & Modeling team, analyze all of the data to find the utility data, so they can extract those lines and create deliverables like CAD drawings and utility maps. This takes several passes and the use of specific types of software, so it’s always vital to have professionals perform this task to ensure they translate the data accurately.
Once the scan data is “cleaned up,” the subsurface utility maps and information are uploaded to SiteMap® (patent pending), GPRS’ cloud-based infrastructure platform that helps you manage your build world. With SiteMap, all your underground utility data is securely stored in one place and is geospatially accurate to allow for enhanced analysis and collaboration capabilities.
The applications of the GPR array don’t stop at utility mapping. While scanning and mapping utilities are some of GPRS’ calling cards, the GPR array’s capabilities can do much more for architecture, engineering, and construction (AEC) industry projects.
GPRS Project Managers can use the GPR array, similarly to pushcarts and handheld GPR devices, to scan concrete and identify reinforcements. Identifying objects like rebar, potential voids, post tension cables, and other subsurface features is vital when cutting or coring concrete. If someone severs one of those features, especially post tension cables, projects can face severe delays, get hit with high repair bills, and put team members at risk of fatal injuries. Project Managers can scan and map areas with long stretches of concrete, like multi-story parking garages, in minutes instead of hours.
Another way AEC industries can benefit from the GPR array is right-of-way engineering. Civil and design engineers are required to manage the physical location for infrastructure projects like roadways, utilities, and pipelines. That management can include the acquisition of rights, preparing maps and legal descriptions, legal compliance, and surveying. The GPR array can gather data and information that would be vital for properly managing these locations.
The GPR array can aid other areas in the AEC industry, including:
- Road, bridge, and infrastructure surveys
- Underground storage tank (UST) and subsurface anomaly investigation
- Environmental assessments
- Mineral exploration & mining
Outside of the AEC industry, the high-speed 3D GPR array can even be used for archaeological surveys, forensic investigations, and the identification of unexploded ordnances for the military.
It is important to note that GPRS is not a surveying company. GPRS has the nation’s leading utility locating accuracy rate at 99.8% and provides utility maps that support SUE Level B Quality Standards, which can also include utility type, size, material, and other characteristics of underground infrastructure.
WHAT ARE THE BENEFITS OF USING THE GPR ARRAY?
When asked what the primary benefits and advantages of utilizing the high-speed 3D GPR array are, GPRS Senior Vice President of Field Support, Jamie Althauser, stated the following.
“There are several [benefits], but one of them would be the ability to collect data at driving speeds instead of using the pushcart and the ability to collect data with a wide swath at a time. The speed of collection overall and the ability to cover very large scopes quickly - both the amount of data you're collecting and the speed at which you're collecting it - adds up to an exponential increase in speed of data collection in the field. That is one huge advantage of it - that's the primary advantage.”
Althauser also explained some of the other benefits of utilizing the GPR array.
“Another benefit would be the fact that you're collecting a ton of data at once, compiling it all, and both processing it and looking at it in the office at a computer instead of trying to interpret it in the field. When you get to have the perspective of looking at all of it at once, compiled on a computer screen, it could increase your chances of seeing a pipe that you may have missed otherwise, so the quality of results can increase.”
HOW DOES IT DIFFER FROM TYPICAL GPR?
GPR units use antennas, also referred to as GPR channels, to detect underground objects.
GPR push carts commonly utilized by GPRS Project Managers feature dual-channel technology. One channel is at a lower frequency (around 400 MHz) to penetrate deeper into the ground, and another is at a higher frequency (around 800 MHz) to collect finer details and locate smaller objects.
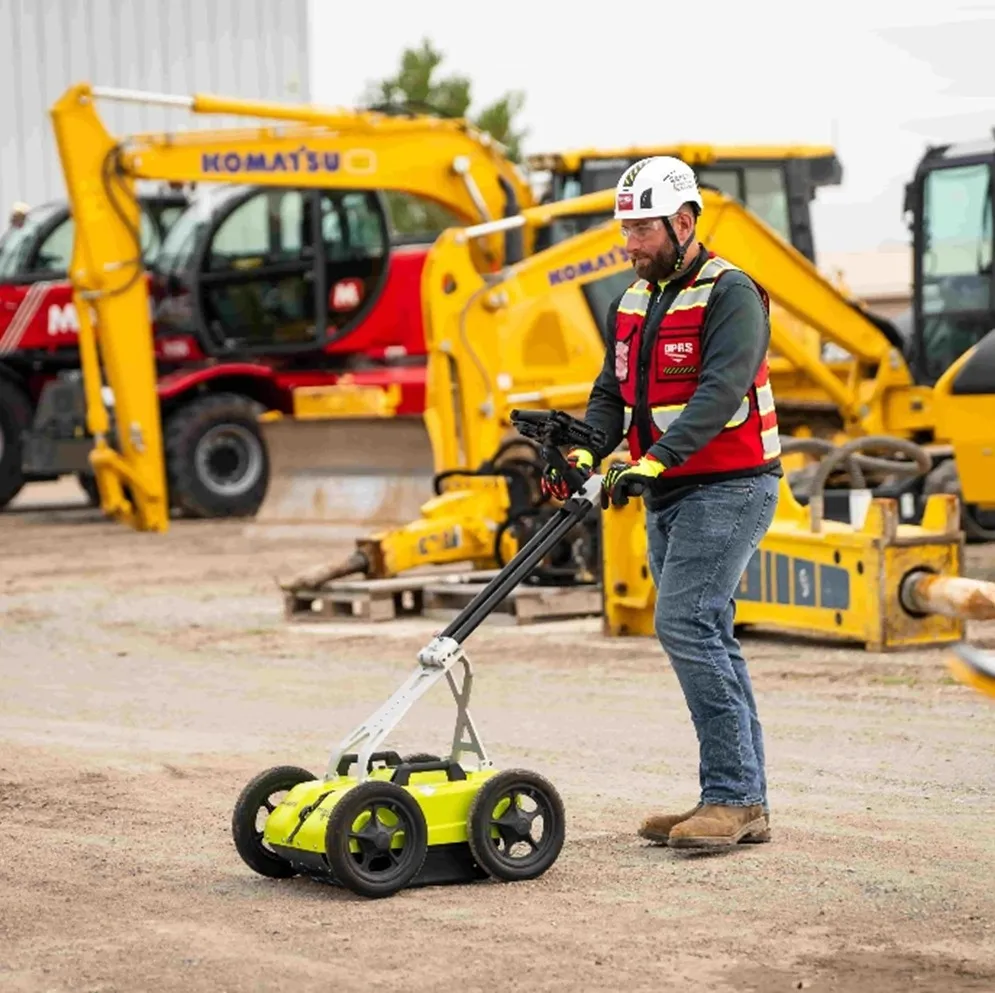
The GPR array expands on that exponentially by featuring 18 channels of GPR. Each antenna is spaced 5 cm apart and placed at the same frequency. The large number of channels allows for faster scan times with a wider range of collection.
The array has two antenna variations: 45 and 80. The 45 has a 450 MHz frequency, which is suitable for utility mapping, railways, and archaeological purposes. The 80 sports an 800 MHz frequency suitable for mapping road layers and scanning concrete. However, unlike the dual-channel technology used in push carts, all 18 channels must be set to the same frequency.
As mentioned previously, the biggest advantages of the GPR array are its capabilities at driving speeds. It can collect images at speeds up to 80 mph or 130 km/h. This allows for data collection on roads, bridges, or highways without the need for traffic management or delays. Using a typical GPR pushcart in the same area would take longer and require road closures during the scanning process.
The speed and efficiency of the GPR array’s data collection is undeniable. However, there are some aspects that are not involved in the scanning process, including:
Each of these factors are used with traditional GPR by GPRS Project Managers to perform scans in the field, use their expertise to examine each hyperbola, and see if they need to conduct additional scans. Project Managers can also use them after scanning an area with the GPR array to uncover anything it may have missed during the initial scan.
Even though some aspects are not included during investigations with the GPR array, the use of Real-Time Kinematic (RTK) positioning helps confirm the results are accurate within a few centimeters.
It is important to understand that the GPR array is not a one-size-fits-all solution for underground utility and concrete scanning.
One of the main guidelines of SIM, the standard operating procedure that guides every GPRS Project Manager, is the use of complementary technologies when locating buried utilities or scanning a concrete slab. Examples of these complementary technologies are GPR and EM locators. By combining the GPR array with our well-established utility locating methods, GPRS Project Managers can sustain our 99.8% accurate subsurface utility scans with wider scan ranges and quicker turnarounds.
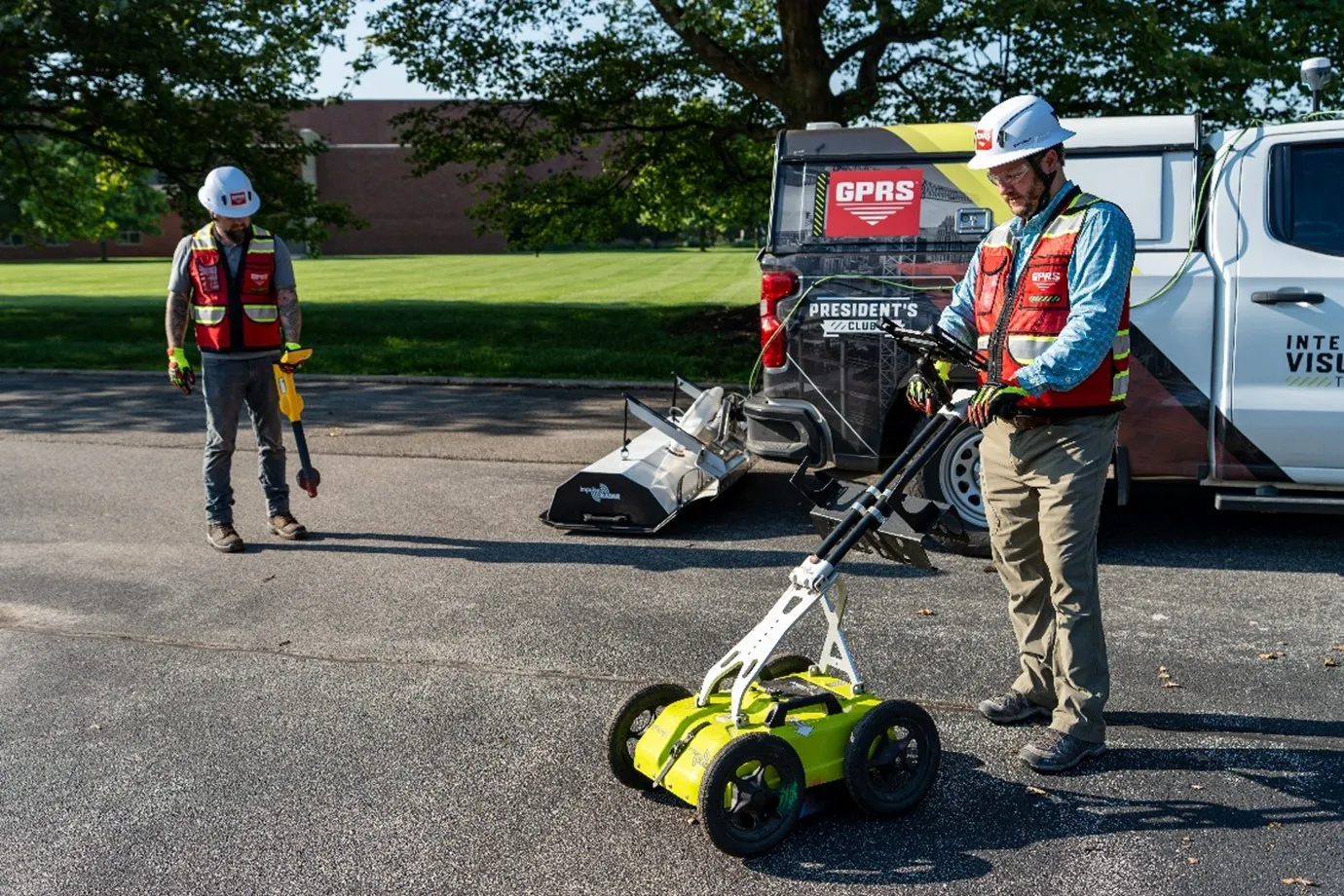
HOW DOES THE GPR ARRAY ELEVATE GPRS’ SERVICES?
GPRS added the GPR array to the toolbelt of Project Managers in the summer of 2025 and it made an immediate impact. Its high-speed data collection capabilities have helped our team Visualize the Built World® for our customers in a fraction of the time it would take with traditional methods.
One example of the GPR array elevating our utility locating services is when we located utilities across 0.6 miles of a three-lane, high-speed road in Charlotte, North Carolina.
With the GPR array, GPRS Project Managers located 171 subsurface utility lines in less than an hour without disrupting traffic flow.
.webp)
However, as previously mentioned, the GPR array is not the one and only solution. The client needed a comprehensive map of the entire area. By following the guidelines of SIM and utilizing complementary technologies, GPRS was able to locate, identify, track, and log far more utilities than the GPR array alone.
Another project that utilized the GPR array was when GPRS provided a thorough map of a complex drain line system over 530 acres of land. To effectively plan the construction of a new data center in the Midwest, they immediately needed to know the location of key drain lines across 530 of the 1,500-acre site. With a complete map of the initial 530 acres, GPRS and the client can gain an understanding of the remaining 1,000 acres more easily.
With the use of the GPR array and traditional GPR methods, two Project Managers mapped out all 530 acres of drainage lines in only 46 days. Our multi-phase approach allowed the client to continue the construction process without any surprises. Additional phases may include scaling the GPR array over the remaining 1,000 project acres. Without the GPR array, the process could have taken twice as long.
From acres of land to hundreds of stories, GPRS Visualizes the Built World® to keep your projects on time, on budget, and safe.
What can we help you visualize?
FREQUENTLY ASKED QUESTIONS
Is the GPR Array a Reality Capture Service?
Even though “3D” is in the name, the high-speed 3D GPR array does not fall into the categories of reality capture or 3D laser scanning.
The reason why “3D” is included in the name is because of the way the data is captured. Several 2D readings are compiled into one three-dimensional view of the scanned area, hence the inclusion of 3D in the name.
While traditional 2D GPR scans can create 3D objects with the help of CAD technicians, the GPR array provides the 3D image automatically.
What is Subsurface Investigation Methodology?
Subsurface Investigation Methodology (SIM) is a standard operating procedure and set of professional specifications that work as a guide for utility locating experts when scanning for buried utility lines. All GPRS Project Managers are required to achieve SIM 101 certification, which requires 80 hours of hands-on training in a classroom setting and 320 hours of mentorship in the field. For reference, the American Society for Nondestructive Testing’s (ASNT) minimum training recommendation includes eight hours for training and 60 hours practicing GPR to achieve NDT Level 1 certification in ground penetrating radar (GPR) scanning.
SIM requires the use of multiple, complementary technologies, like GPR scanning and electromagnetic (EM) locating, when locating buried utilities or scanning a concrete slab.
What types of deliverables do I get when I hire GPRS to conduct a utility locate?
Our Project Managers flag and paint our findings directly on the surface. This method of communication is the most accurate form of marking when excavation is expected to commence within a few days of service. GPRS also uses Real-Time Kinematic (RTK) Positioning and Robotic Total Stations (RTS) to collect data points of findings. We use this data to generate a plan, KMZ file, satellite overlay, or CAD file to permanently preserve results for future use. GPRS does not provide land surveying services.
Data Center Construction Challenges and Solutions
Data centers are among the most sophisticated structures in the world. They house complex infrastructure, such as servers, storage systems, and networking equipment, to securely process, store, and manage digital data for business operations and online services.
Designing, building, and managing these facilities is no small task. From hyperscale campuses to edge deployments, each data center type serves a unique purpose based on organizational needs, resources, and goals. Knowing the differences and the unique construction challenges that come with each is essential if you want to build infrastructure that’s reliable, scalable, and ready for the future.

Types of Data Centers
Data centers serve a different purpose depending on an organization’s needs, resources, and goals. The main types of data centers are enterprise, colocation, cloud, managed, hyperscale, and edge.
Enterprise Data Centers
Enterprise data centers are private facilities owned and operated by a single organization for its own IT operations. They provide complete control over data and infrastructure, but require significant investment in space, power, cooling, and maintenance. Enterprise data centers are ideal for companies with the resources to manage their own infrastructure, security, and network requirements.
Colocation Data Centers
In colocation data centers, multiple organizations rent space in a shared facility to house their IT equipment. The provider takes care of the building, security, power, and cooling, while each customer manages their own servers. This is a great option for businesses that want a reliable and scalable data center without the cost and complexity of building their own.
Cloud Data Centers
Cloud data centers are networks of data centers managed by cloud service providers like Amazon Web Services (AWS), Microsoft (Azure), and Google Cloud Platform (GCP). They offer on-demand access to computing resources and services over the internet, typically on a pay-as-you-go basis. Cloud data centers are options for organizations of all sizes looking for flexibility, scalability, and reduced hardware costs.
Managed Services Data Centers
In managed service data centers, a third-party provider manages a company’s IT operations within the facility. This includes maintenance, support, and other services, which can be either fully or partially managed. This model works well for companies that want to offload the day-to-day responsibilities of IT management, while still maintaining control over their data.
Hyperscale Data Centers
These are massive facilities designed to support thousands of servers, optimized for large-scale data storage and processing. Built by or for major cloud providers, hyperscale centers offer immense capacity and scalability. They’re best suited for large enterprises and cloud platforms that handle vast amounts of data and require high-performance infrastructure.
Edge Data Centers
Edge data centers are smaller facilities located close to end-users. By processing data locally, they reduce latency and boost performance, especially for applications like IoT, autonomous vehicles, and real-time analytics. If a company’s operations depend on fast response times and real-time processing, edge data centers would be a good option.
Data Center Opportunities and Challenges
According to a McKinsey & Company article, The data center balance: How US states can navigate the opportunities and challenges, “by 2030, companies will invest almost $7 trillion in capital expenditures on data center infrastructure globally. More than $4 trillion of it will go toward computing-hardware investments, with the balance going toward areas such as real estate and power infrastructure.”
About 70 percent of that projected 2030 demand will come from hyperscale, as they work on building large campuses to capture the value of colocation data centers, resulting in sites that often cover hundreds of acres.
Data centers are also emerging in remote locations due to the demand for power, land, and cooling, which are more available outside of major metropolitan areas. Remote sites offer lower costs, access to renewable energy sources like wind and hydroelectric power, and incentives from local governments.
McKinsey & Company predicts, “states that can effectively plan, manage, and mitigate the risks of data center growth stand to unlock millions of dollars in direct and indirect growth. At the same time, they can create high-paying jobs and establish themselves as leading digital-infrastructure hubs.”
Data Center Construction Challenges
The construction of data centers demands precision, efficiency, and coordination. With millions of square feet of critical infrastructure housing thousands of servers, networking equipment, and cooling systems, even minor construction errors can lead to costly delays and operational inefficiencies.
Here are some of the challenges for data centers during new construction, expansion, retrofit, and facility management.
- Aggressive Timelines: Tight schedules are pressuring data centers to complete construction quickly, without compromising quality or safety.
- Retrofitting Existing Structures: Older buildings may have structural limitations such as low ceilings and insufficient floor loading capacity.
- Complex MEP Integration: MEP system updates, such as HVAC systems, cooling infrastructure, power distribution, and fire suppression, can be difficult to incorporate into existing infrastructure.
- Specialized Technology: Planning for server infrastructure, generators, chillers, and switchgear is essential to ensure continuous uptime and operational reliability.
- Subcontractor Coordination: Managing multiple trades requires precise sequencing and communication to avoid clashes and delays, plus ensure the facility meets technical and operational requirements.
- Regulatory Compliance: Meeting local, national, and industry-specific codes demands thorough documentation and regular inspections.

GPRS Services for Data Center Construction
Building or upgrading a data center requires extensive planning, specialized infrastructure and equipment, and close coordination across multiple trades.
GPRS helps companies design, build, operate, and maintain data centers by delivering accurate, as-built site data to expedite preconstruction planning, excavation, and execution. Precise site records helps data centers design with current building information, and reduce project risk, including design errors, subsurface damage, change orders, delays, and budget overruns.
GPRS partners with data center owners, design teams, general contractors, IT & network infrastructure teams, and commissioning agents to deliver precise documentation of what exists on-site, including utilities, structures, and systems.
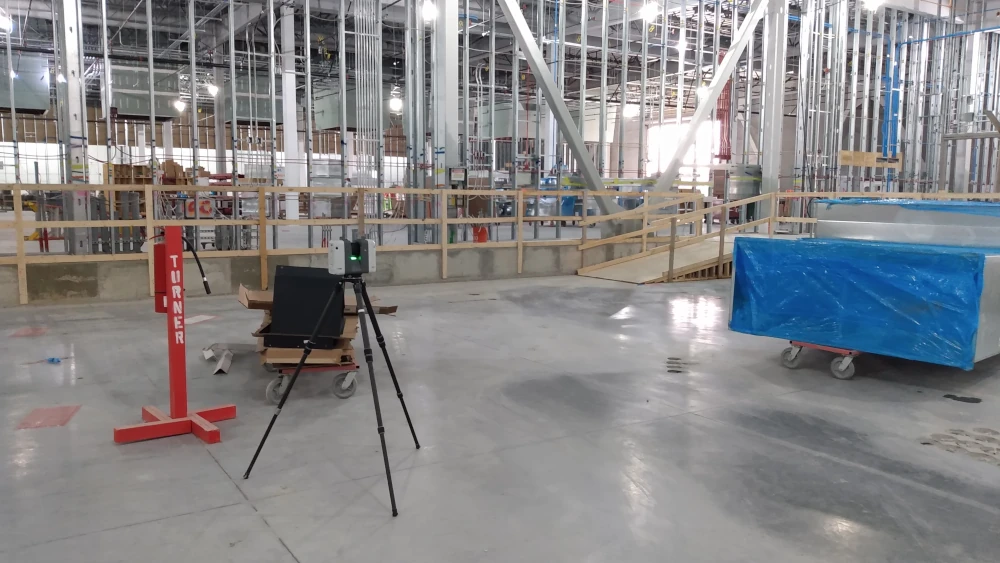
GPRS Services for Data Centers:
Utility Locating Services
Identifying underground utilities, including electrical, gas, water, sewer, steam, irrigation, and telecommunication lines prior to excavation helps prevent costly damage, serious injuries, project delays, and service interruptions. Read more about GPRS Utility Locating Services.
Concrete Scanning Services
Concrete scanning detects embedded objects like rebar, post-tension cables, and conduits in concrete slabs and walls, ensuring safe coring, drilling, and cutting during build-out. Read more about GPRS Concrete Scanning Services.
Reality Capture Services
3D laser scanning uses LiDAR technology to capture highly accurate as-built conditions of the site, enabling precise planning, clash detection, and integration with BIM for streamlined construction workflows. Read more about GPRS Reality Capture Services.
Video Pipe Inspection Services
VPI services assess the condition and layout of underground sewer and storm systems, identifying blockages, structural issues, or misalignments before construction begins. Read more about GPRS Video Pipe Inspection Services.
Leak Detection Services
Early detection of hidden leaks in walls, ceilings, or underground sewers helps prevent costly repairs and downtime, ensuring critical operations remain safe and uninterrupted. Read more about GPRS Leak Detection Services.
SiteMap® GIS Software
GPRS’ secure, cloud-based platform and mobile app centralizes your project data into an interactive tool for easy access and file sharing. SiteMap provides facility managers with a comprehensive, real-time digital view of their infrastructure above and below ground, including utility maps, concrete imaging, 2D CAD drawings, 3D BIM models, NASSCO reports, and more, all customized to your project’s needs. Read more about GPRS SiteMap GIS Software.
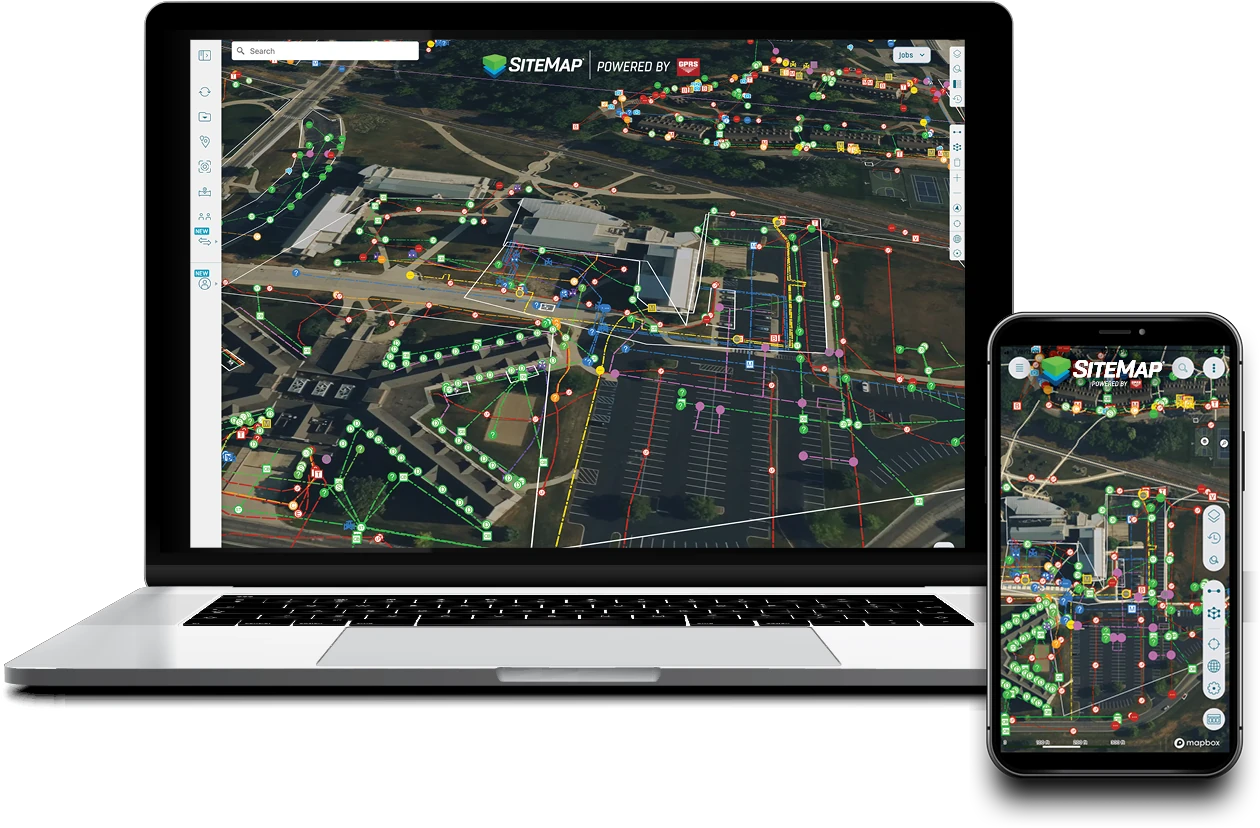
The Benefits of GPRS Data
Optimize Site Planning and Infrastructure Layout
Accurate utility locating and concrete scanning help position critical systems like generators, cooling units, and fiber connections efficiently and safely.
Enhance Safety and Structural Integrity
By identifying embedded utilities and load-bearing elements, GPRS prevents utility strikes and structural damage during excavation and installation.
Accelerate Construction and Installation
As-built documentation enables accurate design planning to support prefabrication and streamline MEP installations to prevent costly delays during critical build phases.
Support Compliance and Quality Assurance
Provides a digital record for verifying adherence to safety, environmental, and building regulations, while aiding commissioning and QA/QC processes.
Prepare for Expansion and Maintenance
Creates a digital twin of the facility, useful for future upgrades, retrofits, and ongoing facility management.
Prevent Water Intrusion and Drainage Issues
Detects hidden sewer and storm system defects and maps drainage systems to prevent flooding and ensure proper site integration.

How GPRS Services Aid Data Center Construction and Facility Management
Data Center New Construction
Building a new data center demands meticulous planning, specialized infrastructure, and seamless coordination across multiple trades. Reliable access to power, water, and fiber connectivity is essential, and knowing the exact location of all subsurface utilities ensures compliance with dig policies for safe excavation. Accurate utility maps help position critical systems correctly, preventing delays and controlling costs. After installation, up-to-date utility maps and reality-capture as-builts can create a permanent record of actual conditions, supporting future retrofits and expansions.
Data Center Retrofit
Upgrading an existing data center often involves integrating new technologies such as enhanced power systems, advanced cooling solutions, updated data and communication lines, and modernized storage and racking. These upgrades must be executed without disrupting operations, as downtime is not an option. Detailed as-built documentation, both structural and utility, enables teams to assess current conditions, plan system layouts, and integrate new infrastructure with minimal risk. Accurate records help prevent clashes, reduce delays, and control costs, ensuring a smooth transition and continued operational reliability.
Data Center Facility Management
Data center operations rely heavily on Building Management Systems (BMS) and digital tools that streamline operations. Facility managers use these systems to optimize layouts, track assets, monitor equipment, maintain regulatory standards, environmental controls, schedule preventive maintenance, and establish comprehensive disaster recovery and business continuity plans. They can also utilize platforms like GPRS’ SiteMap® to access centralized records of utility maps, CAD drawings, and 3D models, and allow their teams to visualize spatial relationships, structural layouts, and MEP systems for informed analysis and decision-making.
Data Center Real Estate Transactions
In data center real estate transactions, digital as-builts are a valuable asset. Given the complex technical infrastructure of data centers, accurate documentation reduces liability for developers and accelerates due diligence, making transactions smoother and more efficient. For buyers, these records provide reliable insight into MEP systems, confirm compliance, inform operational planning, and support future expansion strategies.
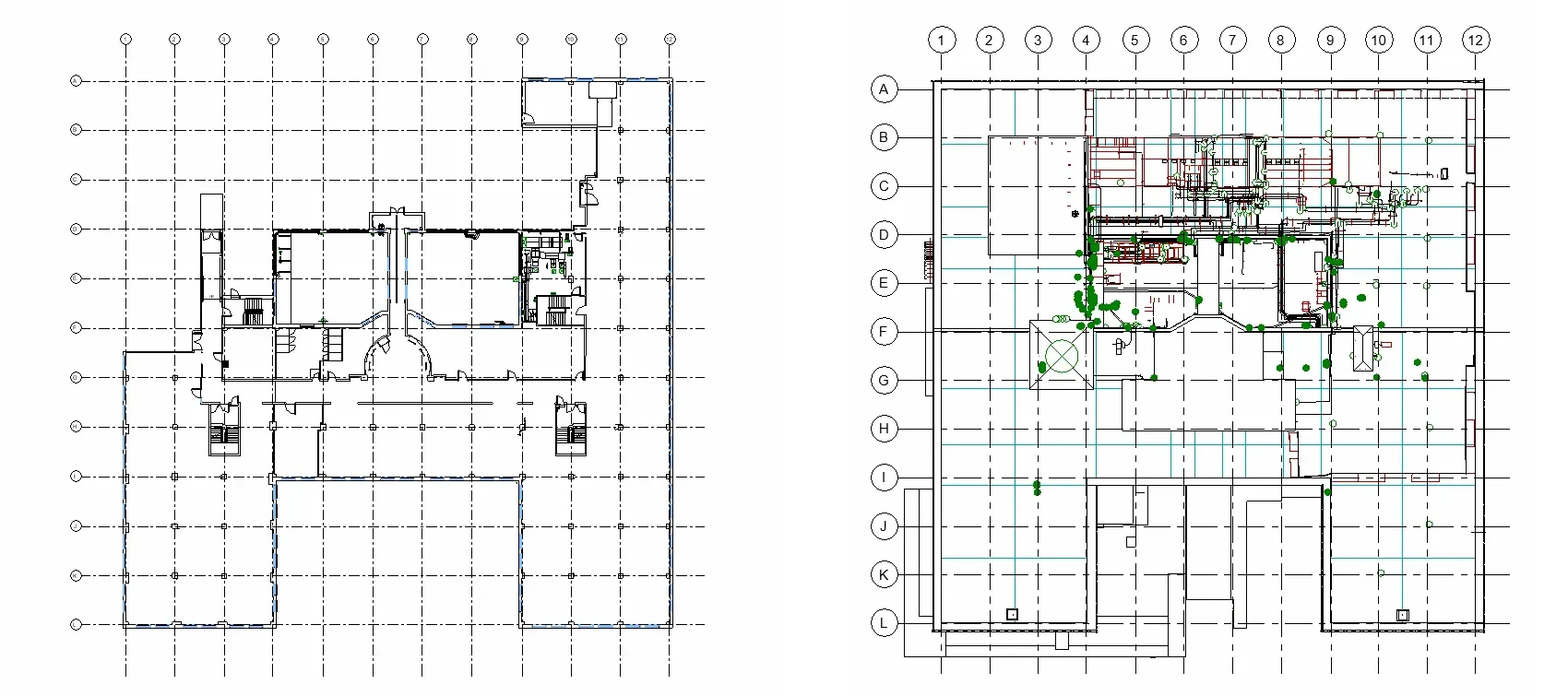
Precision in Planning, Building, and Managing Data Center Facilities is More Important Than Ever
As data centers evolve to meet the demands of businesses, understanding their types, construction challenges and operational needs is critical to their success. From enterprise and colocation to hyperscale and edge deployments, each data center presents unique complexities. With billions of dollars pouring into data center development, precision in planning, building, and managing these facilities is more important than ever. Leveraging advanced services like utility locating, concrete scanning, and reality capture ensures safer construction, faster timelines, and smarter long-term management.
How can GPRS aid your data center construction project?
Frequently Asked Questions
What is 3D laser scanning for MEP systems and how does it work?
3D laser scanning for MEP (Mechanical, Electrical, Plumbing) systems uses LiDAR (Light Detection and Ranging) technology to capture millions of precise measurements of existing building infrastructure. A laser scanner emits pulses of light that bounce off surfaces and return to the sensor, calculating distances with ±2-4mm accuracy. This creates a detailed point cloud, a digital 3D representation of all visible MEP components including ductwork, piping, conduit, equipment, and structural elements. The point cloud is then processed and converted into accurate 2D CAD drawings and 3D BIM models for design coordination, clash detection, and construction planning.
How long does it take to scan a building and deliver MEP documentation?
Scan duration depends on building size and complexity. A typical 50,000 sq ft facility with moderate MEP complexity requires 1-2 days of field scanning. Point cloud processing and registration takes 2-3 days, and detailed BIM modeling to LOD 300-400 standards typically requires 2-4 weeks depending on system complexity and level of detail required. Rush services are available for critical path projects. Compared to traditional documentation methods which can take 3-8 weeks for the same facility, laser scanning reduces overall timeline by 50-70%. We provide preliminary point cloud data within 48 hours of scanning for immediate project needs, with final deliverables following your project schedule and priority requirements.
What is the Natural Gas Market & Expansion Outlook for 2026?
2026 is just around the corner, and with it, come changes to the outlook for natural gas suppliers in the U.S. The EIA’s October 2025 outlook projected that lower 48 marketed production will be near or above 118 Bcf/d in 2026, with the Henry Hub averaging roughly $3.90/MMBtu as storage exits Winter 2025–26 above the five year average. Exports of LNG are forecast to rise from 2025’s 14–15 Bcf/d to 16+ Bcf/d in 2026, as new liquefaction trains go online. Note these volumes refer to liquefied natural gas and are distinct from domestic pipeline gas markets.
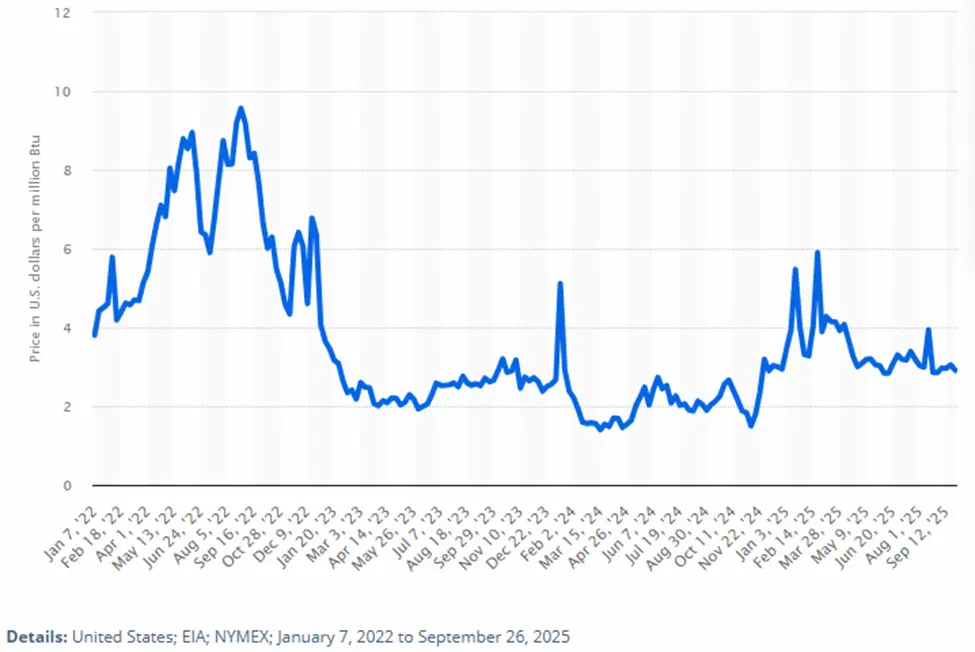
Additional reporting at Natural Gas Intel predicts that the lower 48’s storage surplus will “vanish” ahead of the winter. So, the questions facing the LNG sector at the close of 2025 are whether the surplus will hold out, if existing production capacity can meet demand, and can new plants go online quickly enough to mitigate dwindling stores?
Increasing electricity demands from AI and data centers are also reshaping the nation’s gas burn profiles. TC Energy and other midstream operators are now predicting sizeable incremental gas demand from data-center related power generation into 2030. The company is planning cases citing a 45 Bcf/d increase in North American demand by 2035. The increases will be partially driven by tripling LNG exports and rising power sector needs. Analyses by Data Center Dynamics and the International Energy Agency (IEA) concluded that data centers will lift energy generation requirements overall, with natural gas meeting a material share of the load through the next decade.
Upstream Focus: Supply, Basins & Deliverability
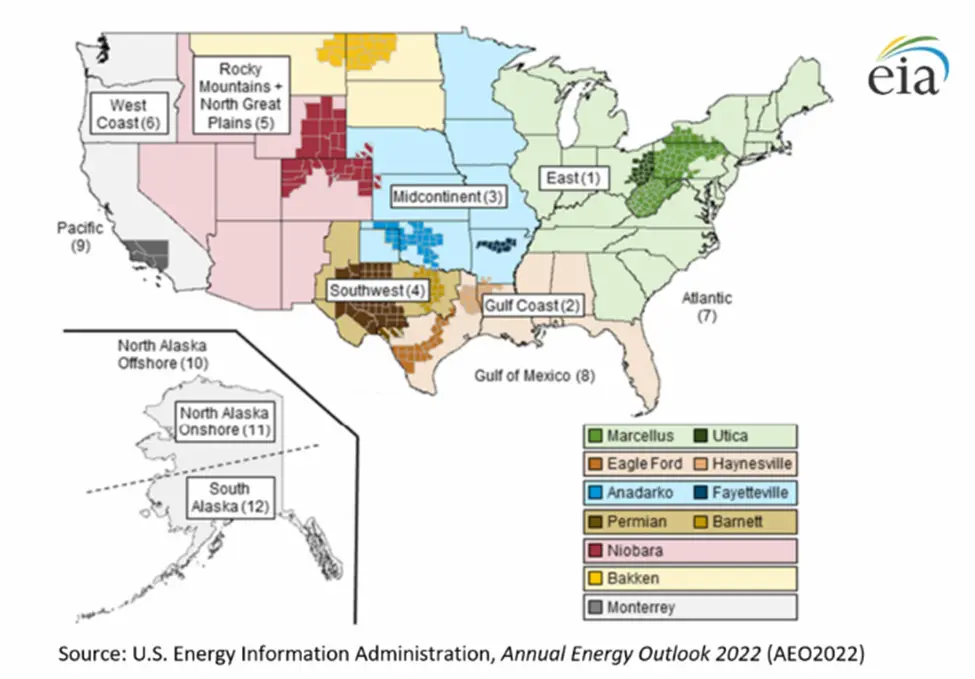
Natural gas production growth is concentrated in Appalachia, the Permian Basin (West Texas and Southeast New Mexico), and The Haynesville (Northeast Texas and Northwest Louisiana), and is largely driven by “North America’s shale revolution.” McKinsey estimates these basins drove roughly three quarters of North American shale natural gas growth in 2014–24. Further gains will hinge on takeaway additions and basis management. In the near term. The EIA expects 2026 output will increase, with Haynesville activity ticking up as prices firm and LNG gas demand continues to expand. Operators are balancing capital discipline with DUC drawdowns to sustain deliverability.
Meanwhile, permitting and access issues continue to limit production rates in the Northeast. While the Mountain Valley Pipeline is now online, new greenfield capacity remains scarce; upstream growth west and south is advantaged where midstream expansions tie directly to Gulf Coast LNG demand.
Midstream Focus: Pipelines, Compression & LNG Linkages
FERC’s docket shows a busy queue of interstate expansions weighted to compression and looping that debottleneck flows into Gulf Coast corridors and Southeast load centers. Pending and recently approved projects add both pipe miles and large blocks of horsepower. The Mississippi Crossing and South System Expansion 4 programs, among others, are lead drivers of that growth.
Multiple large scale gas pipelines entering service or nearing FID to align basins with LNG liquefaction along the Texas Louisiana coast are playing a large role in the rosy market outlook. Publications like Pipe Exchange note that most of the 2025 optimism was driven by Permian and Haynesville takeaways to LNG, and project lists include 1.8–3.5 Bcf/d long haul systems slated to go online in late 2025 and throughout 2026. These long-haul projects are pipeline gas assets feeding LNG plants, not LNG terminals themselves.
LNG developers have locked in near record term contracts in 2025, despite higher fees, supporting financing, and new flame ionization detector (FID) requirements. Recent Federal policy shifts lifted an earlier non FTA export pause, and the Department of Energy now shows long term authorizations exceeding 55 Bcf/d, with 28+ Bcf/d in operation or under construction. These figures pertain to liquefied natural gas export capacity, distinct from domestic transmission.
Large midstream operators are signaling consistent commercial outlooks: TC Energy and its peers expect steady project completion through 2028 to serve upsurging LNG and overall power loads, although near term transport volumes will continue fluctuate with price and storage.
Downstream Focus: Power, LDCs & Industrials
The primary swing component in the downstream outlook is power sector burn. The EIA and independent analyses from industry watchers like Marketplace predict some near term variability, but see a structural upside as new load centers come online. Utilities pursuing additional firm gas capacity to support reliability are driving positive market sentiment, although regional constraints may limit gas fired LNG additions without parallel pipeline upgrades.
Local distribution companies (LDCs) and industrials continue to modernize and enact methane reduction programs while evaluating future readiness for low carbon gases. GTI Energy’s NZIP work seeks to provide options that leverage existing distribution and storage assets for renewable gas and hydrogen blends over time. Though material compatibility and safety envelopes still require rigorous validation and testing before this approach can be factored into production/demand.
Practices & Outlook for Transmission & Distribution Technologies
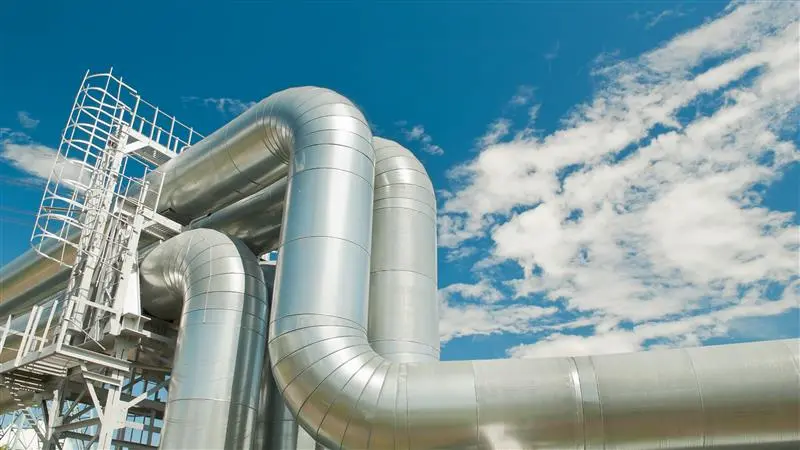
Some natural gas pipeline operators are deploying larger compression and fiber optic distributed acoustic sensing for leak and intrusion detection, in a quest for efficiency, plus advanced inline inspection to reduce methane intensity and O&M costs. Digital and robotic leak detection architectures that merge fiber optics, aerial surveillance, and ML based analytics (AI) are beginning to scale up from initial pilot projects on long haul corridors.
Two parallel issues present regarding transmission & distribution:
- Re-aligning & upgrading capacity to LNG and power hubs. Additional long haul capacity and station upgrades from the Permian and Haynesville to the Gulf will be needed to sustain higher LNG distribution and transmission to serve data center clusters in the Southeast and Mid Atlantic.
- Material and design readiness for a new molecular future. Hydrogen embrittlement risks and CO₂ phase behavior challenge the ongoing efficacy of legacy steel systems. While the short-term focus is on methane service integrity, any hydrogen systems that seek to blend on transmission will require controlled pilot programs, selective materials, and revised safety codes.
Navigating the Current Regulatory Environment
FERC has continued to process certificate applications under NGA Section 7 with updated NEPA procedures. Publicly posted project lists and “priority projects” pages listed by FERC indicate several Gulf Coast the prioritization of expansions linked to LNG. Concurrently, DOE/FERC actions in 2025 shortened timelines for LNG terminal approvals, materially affecting export project schedules.
What Do the Forecasts Mean for 2026 Pipeline Design, Engineering & Construction?
Trends show that commercial construction is skewing toward high horsepower brownfield compression, loops along existing ROWs, and targeted greenfield laterals for LNG, power plants, and industrial load. Stringent methane controls are leading to strict safety protocols and testing during construction, expanded fiber optic monitoring requirements on new pipe, and more utility scale interconnect work near data center nodes.
How GPRS Supports Gas Pipeline Construction, Compressor Stations, and Distribution
GPRS provides 99.8% accurate subsurface utility locating and concrete scanning, provides clearances and post-application confirmations for trenchless path technology, and full 360°, below and aboveground as built mapping to reduce strike risks, clashes, rework, and schedule slip across upstream adjacent gathering builds, interstate compressor expansions, and LDC distribution upgrades. These services directly align with 2025–2028 build patterns documented in FERC and industry outlooks, and support SUE at quality level B.*
- Pipeline and Compressor Projects: Precise locating and 3D utility mapping enable safe HDD/auger bores and compressor station tie ins along congested right-of-ways where new loops and large HP additions dominate project scope. An increasing number of FERC listed projects emphasize station upgrades and parallel loops, so require clash-free alignments and verified clearances to shorten outage windows and commissioning.
- Distribution Systems: For LDC main replacement and pressure reducing systems (PRS) work, GPRS’ GIS ready as builts and ground penetrating radar concrete scanning eliminate most risk from urban digs and compressor station modifications, supporting modernization and methane reduction mandates highlighted in sector research.
- Project Command & Control: At GPRS, we say that “data control = damage control” because when you control the quality, capture, and flow of information for your project, your team can all be on the same page, with the same accurate data they need to make the most informed decisions. That’s why we build SiteMap® (patent pending) our secure, accessible, and fully portable cloud-based GIS platform to house your deliverables from initial utility locate through integrated 360° BIM models, progress capture, walkthroughs and more, all accessible inside Sitemap, with full data portability to any other GIS platform you choose. Every GPRS customer receives complimentary Sitemap Personal access, so you can securely share, print, export, communicate, and collaborate with the data you need to plan, build, and manage, better.
By combining the industry’s highest accuracy locating, mobile mapping, and deliverables that easily export to other GIS and construction management systems, GPRS helps EPCs and operators meet tighter safety, methane, and schedule requirements that accompany LNG linked timelines and data center driven interconnects.
What’s the Bottom Line in LNG for 2026?
Upstream deliverability remains adequate, but just barely. And midstream and downstream infrastructure need to expand and update to keep pace with the two biggest market demand engines: LNG exports and power for digital load growth. The 2025–2029 window will feature compressor station expansions, selective new long haul pipes to the Gulf Coast, and targeted urban distribution modernization, with technology and QA/QC practices focused on safety, methane, and constructability.
What can we help you visualize?
*GPRS is not a surveying company and does not provide subsurface utility engineering surveys. Our highly accurate utility locating & mapping, however, does support QL-B for SUE and can be of use to licensed surveyors to speed results.
Frequently Asked Questions
What is the Henry Hub and how does it work?
The physical Henry Hub is located along the Southeastern U.S. coast in Erath, Louisiana, and is a nexus of nine interstate and four intrastate pipelines and other natural gas infrastructure. The Henry Hub also acts as a baseline for global LNG pricing because it is also the “official delivery spot for NYMEX futures contracts,” per Investopedia. It is owned by Sabine Pipe Line, LLC, and its pricing is based on supply and demand, in contrast to the oil-indexed pricing of Europe.
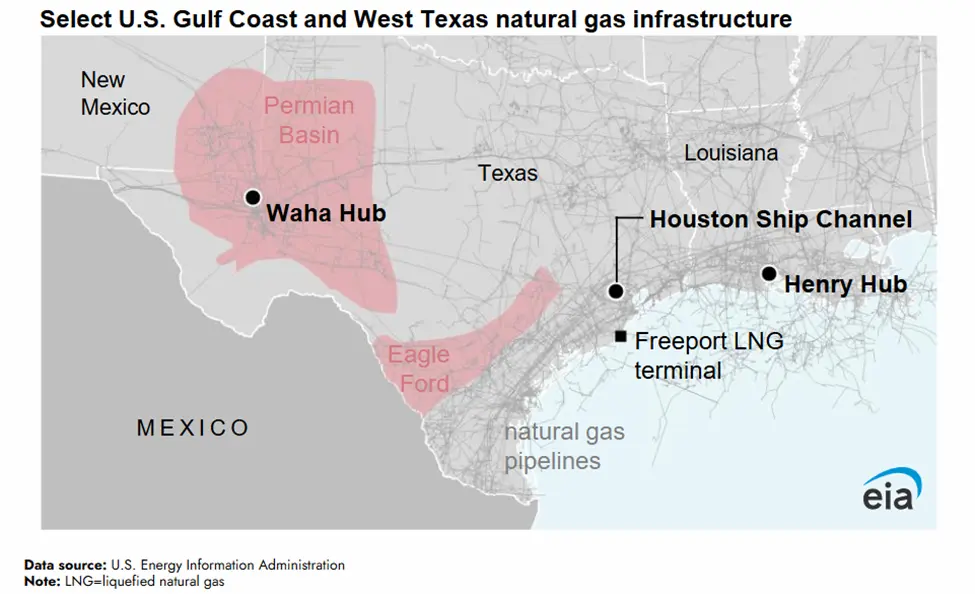
The pipelines that meet at the Henry Hub include:
Interstate:
- Acadian
- Columbia Gulf Transmission
- Gulf South Pipeline
- Natural Gas Pipeline Company of America (NGPL)
- Sea Robin Pipeline
- Southern Natural Pipeline (Sonat)
- Texas Gas Transmission (Transco)
- Trunkline Pipeline
Intrastate:
- Bridgeline Pipeline
- Jefferson Island Storage & Hub
- Sabine Pipeline
- Louisiana Intrastate Gas (LIG)
Learn more about how GPRS supports compressor station upgrades, right-of-ways, and new pipeline construction.
What Is a Liquification Train and How Does It Work?
A liquification train is a term that refers to a self-contained set of industrial processes and technologies that cool and “shrink” natural gas to liquefy it for storage and shipping. It’s known as a train because each set of equipment and processes are sequential to purify and liquify the gas. Most LNG plants have multiple liquification trains, and onshore base load plants produce an average of 4 million metric tons annually.
There are five main stages in a natural gas liquification train: pretreatment, acid gas removal & dehydration, heavy hydrocarbon removal, liquification/cooling, and storage/transport.
2026 is expected to bring a “mega-LNG wave,” globally and in the U.S. with many high-profile projects either underway or planned. FERC shows 24 major pending pipeline projects as of September, with liquification trains for Corpus Christi Stage 3 and Plaquemines Phase 2 both due online in 2026. Rio Grande LNG (Trains 1-3) and Port Arthur Phase 1 are due to commence operations in 2027-2028. The first train of Golden Pass LNG is expected to be online by the end of 2025, with Train 2 coming online in mid-2026, and Train 3 due near the end of next year.
GPRS Locates and Maps Significant Sewer Blockages for New York Energy Company’s Environmental Compliance
GPRS’ video pipe inspection and infrastructure mapping services ensured the underground pipes of an energy company in New York could be properly analyzed by the Department of Environmental Conservation (DEC).
Land Remediation Inc., a civil construction and environmental services company stationed in New York, was hired by National Grid to conduct the site’s biennual underground sewer pipe inspection.
National Grid's compliance with the DEC inspections underscores their commitment to keeping their team and the community safe. The inspections are done every other year to assess the conditions of the pipe segments and make sure the maintenance-related waste products from operations don’t interfere with groundwater infrastructure.

GPRS Project Manager Christopher Frias was tasked with investigating the site’s ground and stormwater systems by utilizing a remote-controlled CCTV mainline crawler and push camera.
Land Remediation Inc. had previously hired another firm whose technology and processes could not accommodate their requirements
“They were able to get more information with the technology that we use, because the cameras are more sophisticated and we have the zoom feature,” Frias explained. “So, if there was an inspection and the rover can't continue forward, whether it was groundwater or stormwater, our zoom feature can at least give the client an idea of what's ahead in the pipe.”
Along with the ability to see past obstructions, the video zoom feature can provide clients with a more detailed view of pipe conditions and any potential defects.
During his investigation, Frias noticed a lot of blockages, including something he was shocked to discover.
“I had noticed a lot of sediment had built up within the pipes. A couple of days before I arrived there, they had a big rainstorm,” Frias explained. “The amount of sediment in the pipes is kind of a normal thing on sites like these, but because of that rainstorm, a lot of that sediment had gotten pushed in and there were certain blockages - more so in their storm system. In their ground water system, there was only so much that I could scope because a lot of it was packed with sediment.”
“The most shocking thing that I was able to find was closer to the catch basin that was next to the subsystem that they used. We found a sandbag. It was like those 20- or 30-pound bags that you buy at Home Depot or Lowe's,” Frias continued. “It was lodged in the stormwater pipe, and it basically had backed up the system for the stormwater.”
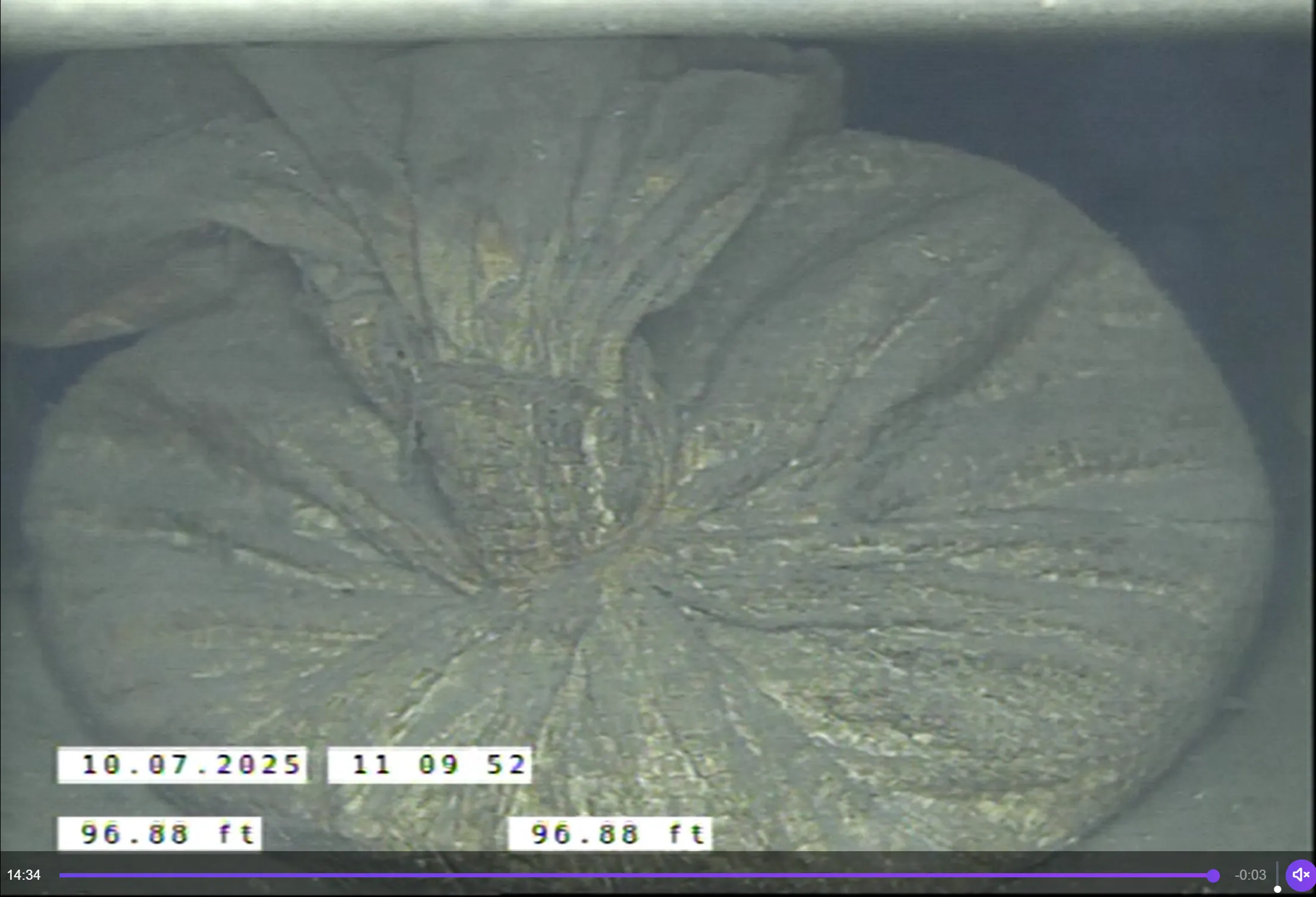
A large blockage like a 20+ pound sandbag can lead to flooding, which could put the workers, their equipment, and the community they serve at risk. Compromising a site that supplies electricity and gas to a community could lead to widespread disruptions and shutdowns of essential services.
The site had experienced some stormwater overflow in the past year, so Frias’ discovery ensured the client could address the blockages to prevent further damage.
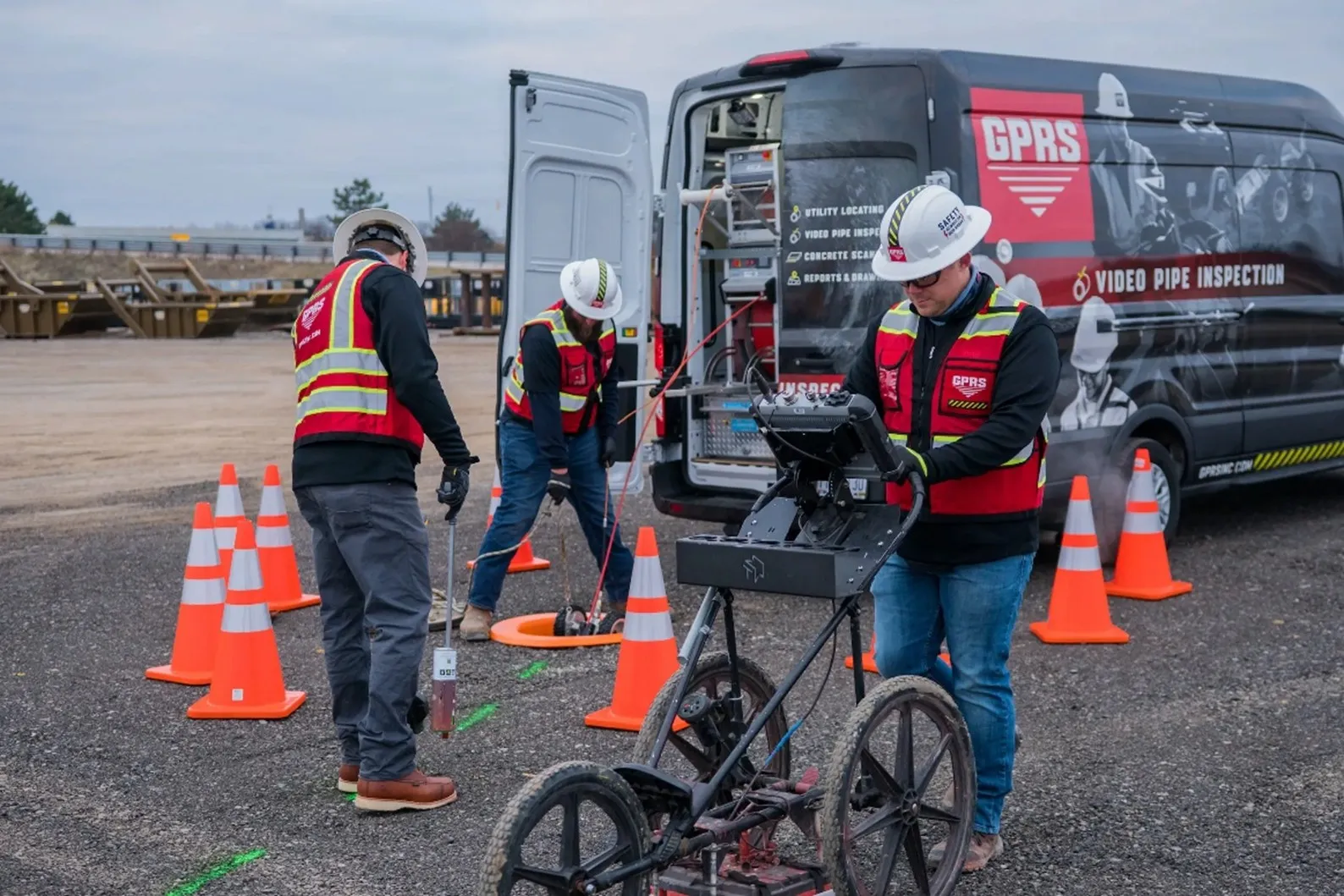
Even though water filled some of the pipes, Frias was still able to investigate and record the pipes’ conditions with his state-of-the-art equipment.
“That's also one of the benefits of the types of rovers that we use, they can do inspections even if they're somewhat submerged in water,” Frias explained.
Upon the completion of the investigation, Frias uploaded his findings to SiteMap® (patent pending), GPRS’ cloud-based infrastructure management platform. With SiteMap, all our clients’ underground infrastructure data can be securely stored in one platform.
In 2025, GPRS added a new feature to SiteMap, the SiteMap Sewer Layer.
The SiteMap Sewer Layer keeps our client’s NASSCO-compliant WinCan reports and videos in one location to allow for easier analysis and more seamless communication between team members. The data is also geolocated. After being identified using our 99.8% accurate underground utility scans, the sewer lines will populate on the satellite map of the site in their geospatially accurate locations.
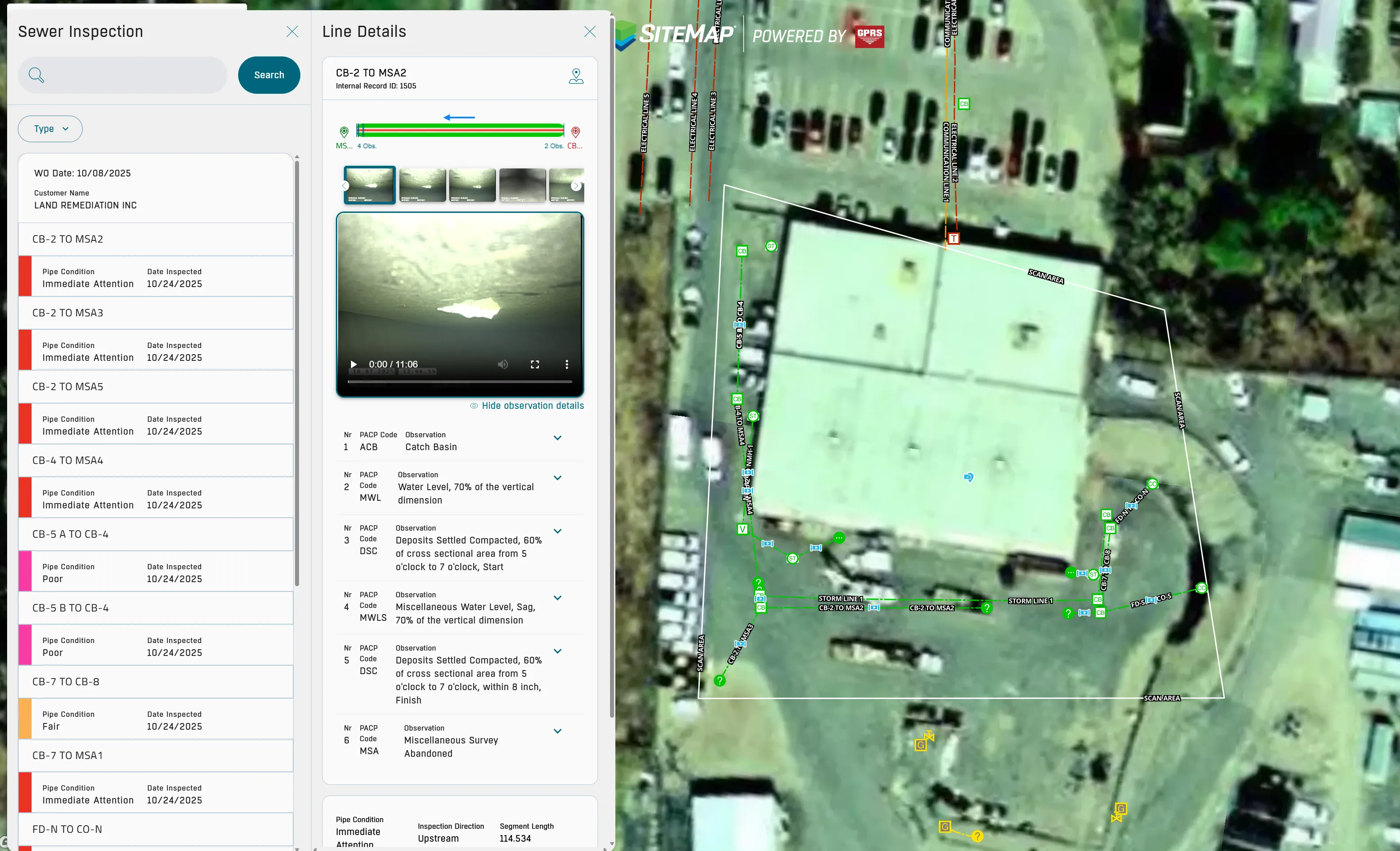
When Frias shared the SiteMap Sewer Layer with the customer, they were happy to have their data securely accessible on the platform.
“I had mentioned to them that yet that we provide the video inspection aspect. We do the NASSCO reporting and then we can also create a map for that. And once I said that, they were like, ‘what do you mean?’
I explained that there are certain enhancements that we now have, so that if I name an access point, the SiteMap team can take the video file that I recorded, attach it to the line, and then the customer instead of having to go through 36 videos, can click that one line segment to physically see the inspection that was done from access point line segment to the next access point. They were impressed not only because our mapping system matched theirs, but also, when I was doing the locating aspect, they were under the impression that one line segment from a catch basin to another catch basin ran in a certain direction. With our locating equipment I was able to determine it was not what they thought. So, they were happy to see that.”
Frias summed up the added value for SiteMap for this particular customer. “With all the abilities that we have with SiteMap, we can name access points, whether it's a lift station, round catch basin, or square catch basin. It's always good to have as much information as you can and that that's something that we can provide the client and they were very happy with that.”
Thanks to the video evidence and data provided through the SiteMap Sewer Layer, Land Remediation Inc. had all the information they needed to send to the Department of Environmental Conservation for further instructions on how to address the issues.
From skyscrapers to sewer lines, GPRS Visualizes the Built World to keep your projects on time, on budget, and safe.
What can we help you visualize?
FREQUENTLY ASKED QUESTIONS
What is Subsurface Investigation Methodology?
Subsurface Investigation Methodology (SIM) is a standard operating procedure and set of professional specifications that work as a guide for utility locating experts when scanning for buried utility lines. All GPRS Project Managers are required to achieve SIM 101 certification, which requires 80 hours of hands-on training in a classroom setting and 320 hours of mentorship in the field. For reference, the American Society for Nondestructive Testing’s (ASNT) minimum training recommendation includes eight hours for training and 60 hours practicing GPR to achieve NDT Level 1 certification in ground penetrating radar (GPR) scanning.
SIM requires the use of multiple, complementary technologies, like GPR scanning and electromagnetic (EM) locating, when locating buried utilities or scanning a concrete slab.
What size sanitary sewer and stormwater pipes can GPRS inspect with its Video Pipe Inspection service?
Our elite, NASSCO-certified VPI Project Managers have the capabilities to inspect pipes from 2” in diameter and up.
Can you locate pipes in addition to evaluating them for defects?
Yes, our SIM and NASSCO-certified Project Managers use VPI technology equipped with sondes, which are instrument probes that allow them to ascertain the location of underground utilities from an inaccessible location. This allows them to use electromagnetic (EM) locating to map sewer systems at the same time they’re evaluating them for defects.



.svg)