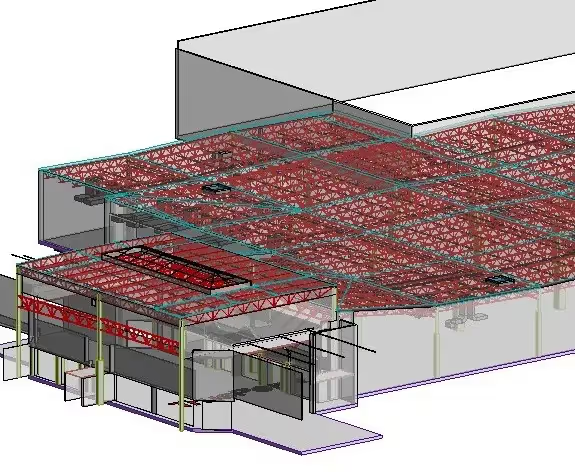A digital twin is an exact virtual representation of a physical space. It accurately models a building’s architecture, structure, and systems. This technology is particularly valuable during the construction design and planning phases, allowing for the anticipation of improvements, enhancement of efficiencies, and optimization of workflows. These benefits can be directly applied to the actual physical asset. In the digital twin environment, ideas can be explored and tested with minimal limitations. Additionally, digital twins are crucial after construction, linking the design process to ongoing building management and operations.

How Do You Create a Digital Twin?
- Define the Project Scope: The first step to creating a digital twin is defining the project scope. What exact details of the space do you want to capture? Provide a clear description of the project scope. This will ensure all necessary project information is collected while onsite the first time.
- Determine Data Collection Tools: Digital twin data collection is achieved through various 3D laser scanning systems. GPRS leverages top-tier Leica laser scanners, capable of capturing up to 2 million measurement points per second with an accuracy of 2-4 mm over distances reaching up to 270 meters per scan.
- Select a Software: Choosing the right software is essential. A digital twin model can be constructed in Revit, AutoCAD, ReCap, Navisworks, Civil 3D, or BIM 360, among other software, with the millions of sub-centimeter data points collected. The model will typically be created natively in whatever software is used by the end user, and most software packages are not interchangeable. So, if it’s modeled in one software, not all features may be available or work in a different software.
What Are the Benefits of Digital Twins?
Adopting digital twin technologies can significantly enhance company workflows, boost employee collaboration and communication, and eliminate tedious manual tasks. For design planning, these virtual models integrate financial data related to materials and labor costs, providing a comprehensive view that aids in making informed decisions quickly.
With access to vast amounts of real-time data and analytics, businesses can improve decision-making processes. For physical systems, a digital twin offers an immediate and detailed perspective of current conditions, accessible from anywhere. This capability allows users to remotely monitor system performance and pinpoint issues, facilitating precise predictive maintenance scheduling and reducing overall maintenance costs.
Ultimately, digital twins enable companies to operate more efficiently, reduce expenses, and stay competitive. According to the McKinsey Global Institute, digital transformation can boost productivity by up to 15% and cut costs by up to 6%. For construction firms, digital twins can be instrumental in managing high material costs and limited budgets.
Does GPRS Offer Digital Twin Services?
GPRS is a leading 3D laser scanning and Scan-to-BIM service provider. We are experts in design planning and construction technologies, offering digital twin services to architectural, engineering, and construction professionals. We help clients leverage the latest advancements in construction technology to improve project planning.
What can we help you visualize?
Frequently Asked Questions
What is BIM?
BIM stands for Building Information Modeling and is more than just a 3D model. 3D BIM scanning gives engineers the ability to manage the building data throughout its whole lifecycle. It provides accurate spatial relationships and manufacturer details, as well as geographic information and other pertinent aspects of the building.
What if my project is limited within the physical setting?
Some projects require special applications due to limitations within the physical setting. This is often due to line-of-sight issues and when a scan must be done safely from the ground or with precautionary distance. Some of these applications would include above-ceiling MEP features in hospitals where it is necessary to maintain negative airflow, or interstitial spaces that are congested with limited access. Since laser scanning is a non-contact measurement tool (i.e. we can scan from a safe distance or location), this becomes a powerful tool for solving these complex challenges.
