industry insights
Featured Articles
Why Do You Need Updated As-Builts on Your Next Project?
Is Utility Mapping Worth the Cost?
industry insights
Explaining Construction Safety Week’s New Five-Year Plan
GPRS is a long-time sponsor of Construction Safety Week. You can learn about all of the annual safety initiatives we sponsor by visiting gprsinc.com and clicking on the Safety tab.
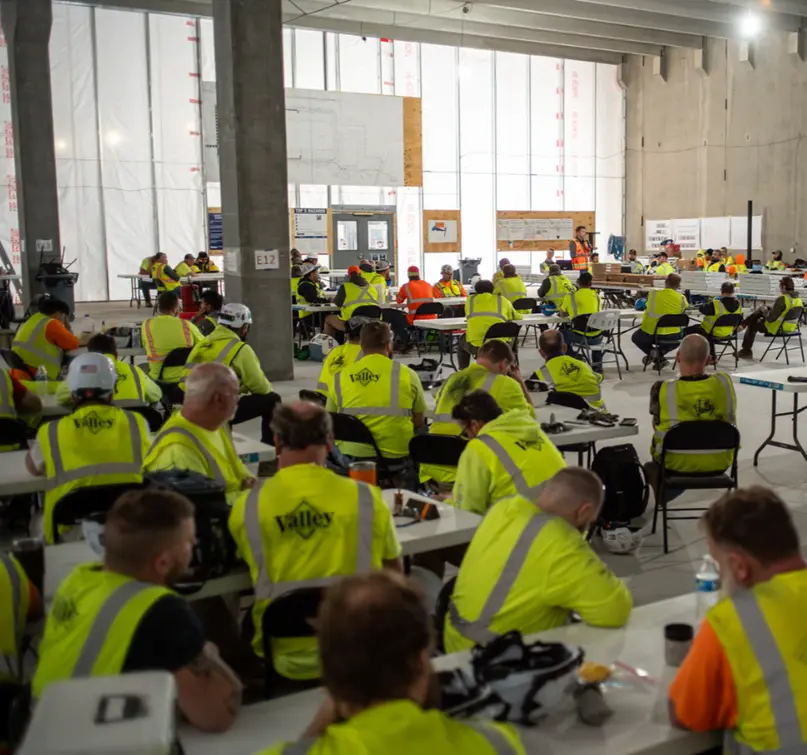
Engineering News-Record just published a new Editorial Message from the Construction Safety Week Executive Committee on their new initiative, “All In Together| A Five -Year Vision to Transform Safety.”
The Chair and Co-Chair of the Committee, Gilbane Building’s CEO Adam Jelen and Granite’s CEO Kyle Larkin, laid out the basics of their plan in “A Message From the Safety Week Executive Committee.”
“The construction industry is a major employer and significant contributor to the U.S. economy, creating nearly $2.1 trillion worth of structures each year… Now, we’re launching a bold five-year vision to drive alignment in how safety is understood, owned and engineered across the entire project lifecycle. Safety is not just a jobsite concern; it’s an industry-wide imperative. And it starts with a shared terminology, a unified approach and fully recognizing and planning for the complex hazards our teams face.” *
The new five-year initiative aims to drive…
• Deeper engagement
• A Mindset of continuous improvement
• Mutual accountability & collaboration
… on jobsites nationwide.
2026’s Construction Safety Week continues the “All In Together” theme, this time with the caveats to “Recognize, Respond, Respect.” These “three pillars” reflect the industry’s shared responsibility to confront the need to eliminate Serious Injuries and Fatalities (SIFs), by identifying and mitigating hazards through shared purpose and terminology.
The initiative aims to get safety managers and crews to recognize and control what the Safety Week Executive Committee has identified as the precursors to SIFs: High Hazards and High Energy.
Here are some of the direct quotes of industry professionals who were part of the Executive Committee’s research:
“If I could change anything, I would push for more open communication and being educated on the unknowns.” – Ironworker Survey Respondent, Portland, OR
“I’d like to see more training for people to better understand their hazards.” – Millwright Worker Survey Respondent, Lexington, KY
“I would love to see standardization amongst sites to match the sites considered the gold standard.” – General Contractor Survey Respondent, Rockville, VA
Their research led the Executive Committee to designate a third segment of SFI precursors – along with High Hazards, and High Energy, they added, “Stuff That Can Kill You,” aka STCKY.
What is STCKY and How Does It Keep Construction Workers Safer?
It has long been understood that the U.S. construction industry faces some highest rates of severe injuries and deaths; and while injury rates have seen a “steady downward trend,” the fatality rate continues to climb. In 2023, 1,075 construction workers were killed on the job, according to the U.S. Bureau of Labor Statistics. And since 2017’s low of 971 fatalities, there has only been one year – 2021, during the global Covid pandemic – where annual fatalities dipped below 1,000.
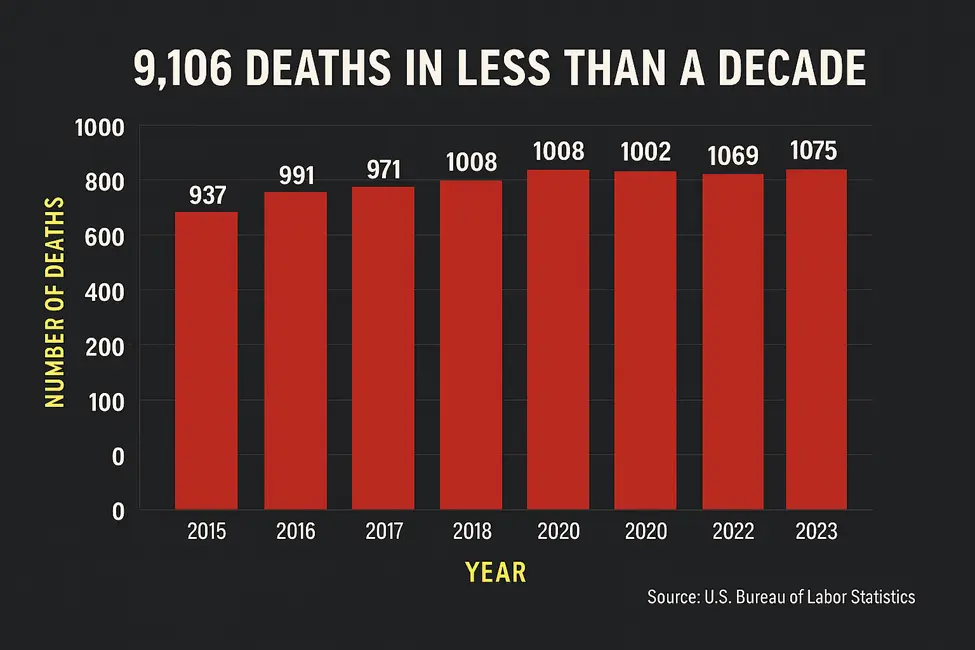
While there are standardized safety and risk reduction programs that are widely used throughout the construction industry, there is little enforcement on how those standards are interpreted and implemented. The Executive Committee’s technical brief seeks to analyze why those standards have not led to standardized practices, with a focus on “hazard identification models, hazard severity, and high energy sources.”
For instance, many craft and tradespeople can recognize high energy of high hazard risks, but the specific terms used to describe them vary to a degree could render one person’s definition meaningless to another.
Which brings us back to STCKY.
STCKY – Stuff That Can Kill You – is part of the CSW SIF Precursor Formula, designed to help construction workers and tradespeople better identify risk in the planning phase of any task.
The SIF Precursor Formula: High Hazard = STCKY = Fatal Four = High Energy
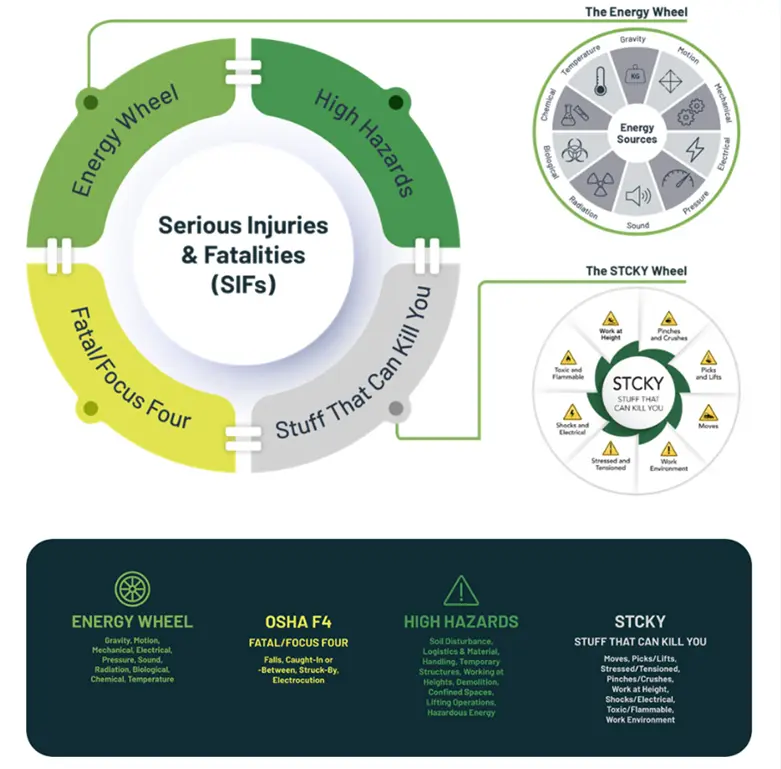
The Construction Safety Research Alliance has researched the effect of pre-task planning on safety, and finds that workers routinely miss 55% of the potential hazards/risk factors they may encounter. But, when that same pre-task planning includes visualization tools like the Energy Wheel model, their ability to mitigate risk in the planning phase increased by 30%.
The “solution” as proposed by the Executive Committee is the Formula for SIF Precursors detailed in the infographic above. It marries High Hazard and High Energy risks to OSHA’s famous Fatal/Focus Four (falls, electrocution, caught between, and struck by accidents), and Stuff That Can Kill You, to cover the most prominent terminology variables on jobsites.
“This underscores a critical truth: SIF precursors consistently involve high energy or high hazard conditions. While several effective identification approaches already exist, the industry can amplify their impact with a show of force. Through harmonization and a unified commitment to standardized direct controls—and by fostering a culture of respect for those controls—the construction sector can significantly reduce fatality rates and set a new standard for safety excellence.”
GPRS is proud to stand with our colleagues and other construction safety leaders as part of Construction Safety Week. CSW 2026 will be May 4-8, and GPRS will once again send our safety experts nationwide to help spread the word about best practices to keep your people safe and send them home at the end of each day. You can learn more about GPRS’ ongoing commitment to construction safety by clicking the Safety tab at gprisinc.com.
*source: The Association of General Contractors
Frequently Asked Questions
How does GPRS contribute to jobsite safety in construction?
GPRS’ #1 focus is safety and part of our mission is the pursuit of 100% subsurface damage prevention because sending your team home safe and sound every day is the most important job we can help you do.
Our Subsurface Investigation Methodology (SIM) provides the gold standard in underground utility locating and concrete scanning, so we can help you ensure your team is clear to cut, core, or drill with confidence. Our Video Pipe Inspection services provide NASSCO-compliant PACP-coded defect and condition reporting, pipe locations, and more. And, our reality capture services provide 2-4 millimeter-accurate structural measurements to help you avoid clashes, reworks, and downtime. Because when you know what’s hidden/underneath, you can build more safely.
What are OSHA’s Fatal/Focus Four?
OSHA’s Fatal Four, sometimes called the Focus Four are the most common causes of serious injuries and fatalities: Falls, Electrocution, Caught Between, and Struck By, which are responsible for some 60% of construction deaths. Some include a fifth potentially fatal item – RCS – respirable crystalline silica that causes Silicosis, an incurable respiratory disease. You can learn more about the Fatal Four, here.
What other safety initiatives does GPRS sponsor?
GPRS is a proud sponsor of Construction Safety Week each May. We also are the chief sponsors of Concrete Sawing & Drilling Safety Week, and Water & Sewer Damage Awareness Week.
GPRS Reality Capture Services Help Client Stay on Track When Preserving a Nearly 100-Year-Old Roller Coaster
GPRS provided 2-4 mm accurate reality capture scans of a nearly 100-year-old roller coaster in Rye, New York, to help ensure its preservation.
The Dragon Coaster first opened in 1929. The ride got its name because of the large green and yellow dragon that is placed on the tracks and acts as a tunnel. It is prominently featured in Playland Park, which has been recognized as a National Historic Landmark since 1987. The coaster itself is also recognized for its historical significance. The American Coaster Enthusiasts (ACE) designated it as a Roller Coaster Landmark in 2009.
Accurate as-built documentation helps to ensure the safe and efficient preservation of historic landmarks. The client closed the ride for the season and began construction projects. The client requested a full-exterior model of the wooden coaster, which is approximately 80 feet tall and has a track that spans over 3,000 feet.
GPRS Project Managers Rob Donovan and Brett Gonzalez took on the task of scanning the entirety of the iconic attraction.

The size of the ride presented some challenges. A traditional 3D laser scanner wouldn’t be able to capture every part of the roller coaster. GPRS Project Managers most often use terrestrial laser scanners that feature a high-definition LiDAR laser scanner placed on a tripod. To combat this issue, Donovan made the choice to also perform aerial photogrammetry scans using a specialized drone.
3D photogrammetry is different from LiDAR laser scanning. Photogrammetry is the process of capturing many 4K images that are stitched together to create a digital model. LiDAR 3D laser scanners use high-speed light pulses to measure and record precise locations and distances.
While Donovan captured images from the sky, Gonzalez performed LiDAR scans at ground level and even got to go on the tracks to scan the inside of the dragon’s mouth.
.jpg)
Another challenge Donovan faced ended up being some nearby wildlife that took an interest in the drone.
“This isn't the first time this has happened, but there were some birds of prey flying around—some bald eagles—that were very interested in the drone that was flying around their area,” Donovan explained.
Since they were capturing data with the use of 3D laser and photogrammetric scanners, they mapped out survey control points to ensure the scan data and images fit together precisely and are geographically accurate.
GPRS’ in-house Mapping & Modeling team compiled all the scan data and over 800 aerial images to create a full exterior 3D model of the Dragon Coaster.

The GPRS team delivered the models to the client less than a week after they completed the scans. With this model at their fingertips, the client can analyze the structure in tremendous detail to locate any cracks or defects. The model will also serve as a reference when they plan any renovations to preserve the historical landmark.
From fire-breathing amusement rides to centuries-old skyscrapers, GPRS’ reality capture services can be your secret weapon for safely and efficiently capturing your reality and preserving history.
What can we help you visualize?
FREQUENTLY ASKED QUESTIONS
WHAT IS LIDAR?
LiDAR (Light Detection and Ranging) is a remote sensing tool that builds accurate 3D models of objects and surfaces. Instead of using radio waves like radar, LiDAR sends out laser pulses from a scanner. These light pulses bounce off objects, and the system measures how long they take to return. This helps calculate exact distances and shapes. It creates detailed three-dimensional data about an object.
HOW IS 3D LASER SCAN DATA PROCESSED?
Once a site is scanned, we process the raw point cloud data by combining individual scans. We remove unwanted noise and convert the data into usable formats like 2D drawings or 3D models. The level of detail depends on the project’s needs, ranging from basic visuals to complex models. GPRS follows a structured workflow focused on accuracy, teamwork, and planning. We ensure efficient project execution. Our deliverables are high-quality and tailored to each client's needs.
How AI Leak Detection Systems and Leak Detection Services Can Prevent Non-Revenue Water Loss
The use of artificial intelligence has continued to grow exponentially. One of those uses includes leak detection and water infrastructure monitoring.
Water leakage is an issue plaguing structures of all shapes and sizes throughout the United States, amounting to over 2.5 trillion gallons of water lost each year. AI-powered leak detection systems are one of the latest advancements aimed at reducing that number significantly.
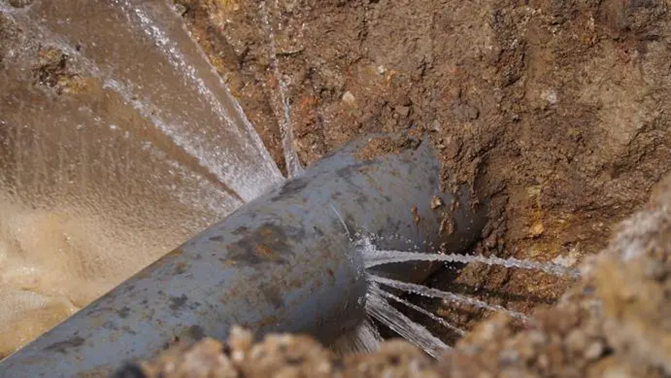
Like all uses of AI, it isn’t perfect. And like all new technologies, it may be best not to rely on it alone. Additional resources, like GPRS’ pinpoint leak detection services, can ensure the efficient location of leaks and lessen your non-revenue water loss.
If you are not utilizing an AI-powered leak detection system, the best alternative for monitoring your water infrastructure is routine water loss surveys performed by leak detection professionals, like GPRS Project Managers.
WHAT IS AI-POWERED LEAK DETECTION
AI-powered leak detection involves the use of smart sensors, like Internet of Things (IoT) sensors, and complex machine learning algorithms.
Since the early 2010s, facilities have used IoT sensors for leak detection. These sensors run 24/7 and wirelessly transmit data to a cloud-based system that can send alerts to its users.
Combined with a network of smart sensors, complex machine learning algorithms can identify signs of a leak. Acoustic data, flow patterns, and water pressure readings are some of the factors that contribute to the leak detection process. The algorithms can source a wide range of datasets from historical flow data, weather patterns, and geographic information systems (GIS) to ensure the data is compatible with the water infrastructure.
PROS AND CONS OF AI-POWERED LEAK DETECTION
One big advantage of AI leak detection systems is that they work proactively. They find issues before they become serious, rather than reacting to them later. Sensors and algorithms can help water utility and facility managers detect pressure losses before a small leak becomes a major one. However, no sensor can predict a leak, only report it once it occurs.
AI leak detection software can detect signs of a leak early because of the 24/7 monitoring. By predicting a leak with the use of historical data and real-time information, facilities can save time and money through regular, targeted maintenance.
Another advantage is their capability in complex systems. As long as the AI is trained properly, it can instantly locate the pipe segments that show signs of leakage, eliminating the need for guesswork.
Over time, the AI will also be able to adapt as it continues to collect data and learn about the system it is analyzing. Its accuracy and predictive capabilities will only get better as the system collects more information.
Despite the positives of implementing AI-powered leak detection software, there are other factors that must be considered.
Artificial intelligence is still an evolving technology. You should not view it as the only solution for leak detection and prevention. Over-reliance on AI without regular human oversight can lead to inadequate results.
AI can generate false or misleading information, commonly referred to as AI hallucinations. As reported by The New York Times, studies show that AI hallucinations seem to be getting worse as AI gets more advanced. When AI is used as a leak detector, hallucinations can lead to incorrect readings, like false positives or failure to detect a leak.
Also, the AI system is only as good as the data and algorithms used to train it. Like any new employee, you need to train the AI on how to work in your facility. AI training data includes sets of inputs and subsequent outputs that an AI uses to learn how to perform a task. If the AI-powered leak detection software is trained on data best suited for facilities with newer infrastructure, it will not present valuable information for an older building with infrastructure more at risk of leaks.
Additionally, if you choose to become heavily reliant on digital technologies like AI leak detection software in your water infrastructure, you must ensure the data is secure and not vulnerable to cyberattacks. Cybersecurity is a vital component of the design and installation of the AI system. Without it, your infrastructure and data are at risk.

Another factor to consider is the cost. Any kind of new, cutting-edge technology will come with a higher price tag than traditional methods. You don’t want to cut corners either, so it’s vital to have each of the following in mind when considering AI-powered leak detection systems for your facility:
- Installation and labor costs
- Training and expertise in AI software to train and maintain the AI
- Purchasing additional servers to securely store the data
- Hiring leak detection professionals
AI-powered leak detection is a complex system that, when combined with inspections by leak detection professionals like GPRS Project Managers, can pinpoint leaks in an efficient manner and prevent unnecessary water loss.
HOW TO COMBINE ACOUSTIC LEAK DETECTION SERVICES WITH AI-POWERED LEAK DETECTION SYSTEMS
As previously mentioned, AI-powered leak detection systems can identify leaks and the pipe segments from which water is leaking. However, they are unable to pinpoint the exact location of the leak in that pipe segment. That is where GPRS comes in.
SIM-certified GPRS Project Managers are experts in the most advanced leak detection equipment and have well-trained ears when listening for leaks in pressurized water systems or fire loops.

The equipment utilized by GPRS Project Managers when pinpointing leaks includes acoustic leak detectors, leak noise correlators, ground penetrating radar (GPR), and electromagnetic (EM) locators.
Acoustic leak detectors locate leaks with a sensitive ground microphone or an acoustic listening device. The device is either used at the surface level or dropped into a manhole. Acoustic leak detection equipment typically consists of a microphone, noise-cancelling headphones, and an electric monitor.

Leak noise correlators, also called leak detection correlators, use sensors placed on both sides of a pipe that send information back through radio waves. The processing unit compares the data with algorithms designed for certain noise profiles, which determine the exact location of any leaks.

GPRS Project Managers can use leak noise correlators and acoustic leak detectors in tandem to provide clients with the most accurate location of their leaking pipes. Acoustic leak detectors and leak noise correlators can also be used with utility locating equipment, like GPR and EM locators. By using them with leak detection technology, GPRS Project Managers can mark exactly where the leak is located on the ground and ensure that the leak can be fixed without striking other utilities.
All GPRS Project Managers are certified in Subsurface Investigation Methodology (SIM), where one of the main guidelines is the use of complementary technologies when performing a locate or investigation.
Upon the completion of an investigation, Project Managers will then upload all the scan data to SiteMap® (patent-pending), GPRS’ cloud-based infrastructure management platform. With SiteMap, all your underground utility data is securely stored in one place and is geospatially accurate to allow for enhanced analysis and collaboration capabilities.
By utilizing each piece of technology mentioned above with the data collected by AI-powered leak detection systems, facilities can work proactively rather than reactively to prevent costly leaks and enhance the stability of their bottom line.
What can we help you visualize?
FREQUENTLY ASKED QUESTIONS
How long does a leak detection usually take?
How long it takes to find your leak depends on the system size, complexity, and access conditions. A standard survey of a small facility or municipal segment may take several hours, while larger networks can require multiple days. GPRS optimizes efficiency through pre-survey planning and site walks, real-time data collection, and advanced equipment, minimizing disruption and ensuring timely reporting.
Why does leak detection usually occur early in the morning?
Our acoustic listening equipment is highly sensitive and amplifies leaks and other noises which mask leak signals during the day. In a city environment, the ambient noise – airplanes, traffic, mowers, machinery, and most importantly, people using water – can often mask the noise made by the leak. The GPRS Project Manager assigned to your job will determine if night work is necessary to minimize the amount of ambient noise.
Can you determine the size of a detected leak?
We determine the size of the leak by how far the leak signal travels between contact points and the pitch of the tone received. We do not, however, produce formal leak estimations.
What is an annual leak survey and why do they matter?
An annual leak survey is a scheduled inspection of water infrastructure to identify and document leaks. These surveys are critical for regulatory compliance, environmental protection, and cost control. Regular assessments reduce water loss, prevent hazardous conditions, and extend asset life. For municipalities and facilities, annual surveys support proactive maintenance and budget forecasting.
How GPRS Supports Fine Home Construction Challenges
High-end residential projects demand precision – not just in finishes, but in planning and execution. Every detail is important: an aligned stone return, a smooth stair carriage, and a pool system that integrates well. Achieving that level of excellence starts with one thing: verified as-built field data.
Building industry professionals have embraced a new standard. Instead of relying on assumptions or outdated drawings, they leverage a professional 3D laser scanning service provider to capture accurate as-built conditions and subsurface data to have a single source of truth.
This approach isn’t just best practice. It’s proven to save time and money which we’ll discuss later in this article. Autodesk reports that 14% of all construction rework stems from bad data, a statistic that shows the value of getting the design right from the start.
There’s also a practical, homeowner‑facing nuance that often goes unspoken. Calling 811 is essential, but they typically mark public utilities only up to the meter. Private lines that serve pools, outdoor kitchens and heaters, gate operators, detached garages or guest houses, irrigation networks, and private sewer laterals are usually not covered.
Homeowners are not expected to locate these lines themselves, nor should they try. Project teams work with a qualified private utility locator, like GPRS. They map private utilities, image concrete, inspect laterals, and scan structures. This all happens before any trenching, coring, or cutting starts.
Project teams can cut guesswork and confidently complete their fine home projects on time and within budget with accurate data – above and below-ground. From reality capture and BIM modeling to utility locating, concrete scanning, and video pipe inspection (VPI), teams can eliminate guesswork and complete their fine home projects with confidence. The result: fewer surprises, safe excavation, and a satisfied client experience.
Types of Fine Home Projects
Fine-home projects aren’t one-size-fits-all. They span everything from historic preservation to modern estates and complex outdoor environments.
Historic Preservation
Historic residences require documentation that respects original fabric while enabling careful upgrades. It uncovers out-of-square rooms, curved beams, and settled floors that traditional measuring often overlooks.

These are aligned with HABS/HAER and the Secretary of the Interior’s documentation standards. The archival baseline reduces risks for approvals. It also helps guide actions that maintain historic significance and meet modern performance standards.
Estate Remodels and Additions
Remodeling a luxury estate means blending new design elements with existing structures. This might include a spa-inspired bathroom, a chef-worthy kitchen, or a jaw-dropping basement. These projects require careful planning to harmonize new features with the home’s original architecture.
Renovations
Home renovations are all about restoring your house to a solid, well-maintained condition. These projects usually aim to improve what's already in place. This can involve:
- Upgrading old appliances
- Refreshing building materials
- Repairing areas that need attention
According to a 2024 report by Houzz, “62% [of the Gen X population] now have resided in their homes for more than six years…”

New-Build Luxury Homes
New-build projects start with a blank canvas, offering complete freedom to design a home tailored to the owner’s vision. These residences often include advanced technology, custom millwork, and expansive glass features.
Pools, Patios & Landscapes
A swimming pool is often the centerpiece of an outdoor living space. It can be the ultimate feature for relaxation and entertainment. Design options include lighting, walkways, lush greenery, waterfalls, and fire features.
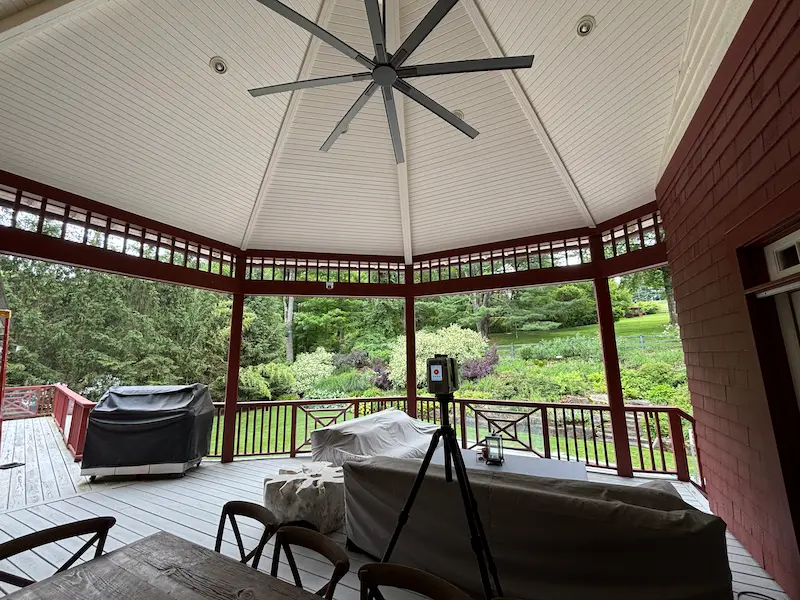
Durable materials like pavers, brick, travertine, and flagstone make lasting patios. Walls add both beauty and function.
Fine Home Construction Challenges
Building or renovating a fine home is as much about precision as it is about vision. These projects combine high-end design with complex technical requirements. Even small missteps can ripple across budgets and timelines. From preserving historic character to integrating modern systems and managing outdoor infrastructure, every phase demands careful planning.
- Balancing Authenticity with Modern Standards: When working on historic homes, the big challenge is striking the right balance. It is preserving the original character while meeting today’s performance and safety standards.
- Undocumented Conditions Lead to Risk: Renovations often come with surprises. Unknown utilities, embedded steel, rebar, or undocumented tie-ins can throw off plans and lead to costly delays. Inaccurate or missing as-built documentation is one of the biggest reasons for change orders and budget overruns.
- Precision Demands in High-End Construction: High-end homes often involve tight tolerances and complex systems. Without verified subsurface data, you risk damaging post tension cables or conduits. This can lead to costly rework and delayed schedules.
- Subsurface Complexity in Outdoor Projects: Pools, patios, and irrigation systems add another layer of complexity. Private utilities, such as water, gas, and electric lines, aren't marked by 811. So, excavation without proper mapping can lead to utility strikes, expensive repairs, and service interruptions.
- Budget Overruns and Project Delays: Fine home projects often face design changes, unexpected site issues, and scope creep.
- Government and HOA Regulations: Historic preservation laws, zoning rules, and HOA guidelines add layers of compliance complexity. Permitting delays, preservation board reviews, and site inspections are common sources of costly holdups.
- Clear Communication: Poor communication is one of the leading causes of construction rework and budget overruns. Studies show that miscommunication leads to almost 48% of all rework. This adds 5-10% to project costs and causes major schedule delays. In luxury home projects, expectations are high, and details count. So, unclear instructions or assumptions can cause costly mistakes and homeowner frustration.
How Can GPRS Supports Your Fine Home Projects?
Whether you design, build, or own, GPRS gives you the data to plan with confidence.
GPRS partners with architects, interior designers, homeowners, general contractors, mechanical contractors, engineers, landscapers, and saw-cutting specialists to deliver the data required for fine home project demands. By providing accurate as-built data, 3D laser scans, BIM models, and subsurface utility maps, we help teams reduce project risk, including design errors, change orders, utility strikes, delays, and budget overruns.
GPRS’ comprehensive suite of deliverables streamlines planning, accelerates timelines, and protects the homeowner’s investment.
GPRS Services Include:
Utility Locating Services
Luxury properties may have undocumented utilities and hidden infrastructure. This can lead to significant risks during construction. Because 811 only marks public lines up to the meter, these blind spots can lead to costly strikes and delays. GPRS closes this gap by using advanced technologies like ground penetrating radar (GPR) and electromagnetic locators (EM) to locate public and private utilities with 99.8% accuracy. We deliver georeferenced utility maps so your team can plan confidently and bring the entire subsurface into design and construction conversations. You can learn more about GPRS Utility Locating Services here.
Concrete Scanning Services
Before coring, sawing, or anchoring, GPRS scans your concrete slabs to reveal post tension cables, rebar, and embedded conduits. We interpret data, estimate depth, and mark safe zones, also known as our “Green Box Guarantee” directly on the surface to protect your structure and schedule. You can learn more about GPRS Concrete Scanning Services here.
Reality Capture Services
3D laser scanning and reality capture replace hand‑measuring and assumptions with millimeter‑accurate point clouds. Our Mapping & Modeling Team converts them into 2D CAD drawings and 3D BIM models for designers, engineers, and builders. The verified as-built data tightens early estimates. It enables tight‑tolerance detailing and supports prefabrication strategies that reduce field modifications and change orders during construction. You can learn more about GPRS Reality Capture Services here.
Video Pipe Inspection Services
Video Pipe Inspection (CCTV), performed by GPRS’ NASSCO‑certified technicians, gives owners and builders a visual record of sanitary and storm laterals and mains. GPRS identifies defects, offsets, bellies, root intrusions, and cross‑bores, and confirms tie‑ins. For communities and subdivisions, pre‑ and post‑install inspections build accountability into trenchless work. You can learn more about GPRS Video Pipe Inspection Services here.
Leak Detection Services
Fine homes often include long private water lines, complex irrigation systems, and remote structures. This creates hidden vulnerabilities that can lead to costly leaks. GPRS uses advanced acoustic leak detectors, leak correlators, and other methods to pinpoint leak locations. You can learnmore about GPRS Leak Detection Services here.
SiteMap®
All your verified data, utility maps, CAD files, BIM models, virtual site visits, and VPI reports live in SiteMap®. SiteMap is a secure, cloud-based platform accessible from any device. This eliminates the challenge with having outdated PDFs and scattered files, giving every stakeholder a single source of truth. With SiteMap architects, engineers, contractors, and owners can collaborate seamlessly and make informed decisions anytime, anywhere. You can learn more about SiteMap here.
The Benefits of GPRS Data
Eliminates Guesswork
Fine homes often have undocumented utilities and complex layouts. GPRS’ reality capture, utility locating, and concrete scanning services ensures every decision is based on accurate data, not assumptions.
Prevents Costly Subsurface Damage
From pools to patios, 99.8% accurate mapping protects against utility strikes and structural damage that can derail high-end projects.
Improves Design Accuracy
Accurate measurements of 2-4mm help architects and designers. They can confidently move forward with renovations and historic preservation projects using reliable, as-built documentation, 3D BIM models, and virtual tours.
Accelerates Project Timelines
Accurate as-builts streamline planning and prevent costly delays caused by unexpected site conditions, or inaccurate data, keeping your schedule on track.
Reduces Change Orders and Rework
Using verified structural and subsurface data reduces design errors to ultimately save time and protects your client’s investment.
Enhances Homeowner Satisfaction
Having situational awareness of your client’s most valuable assets and clear communication create a smooth, worry-free process. This ensures luxury homeowners have confidence and peace of mind in your design from start to finish.
Case Study: Bill’s Secret Weapon – BIM Models for High-End Residential
Barba Architectural Design transformed its approach to high-end residential renovations by partnering with GPRS. The firm leveraged 3D laser scanning to achieve faster turnarounds, construction-grade accuracy, and enhance design efficiency across multiple waterfront projects. Read the full case study here.
Problem:
- Manual field measurements relied on tape measures, graph paper, and hand‑drawn sketches
- The process was time‑consuming, taking 2–3 days for measurements and 2–3 weeks to produce 3D models
- Work was labor‑intensive, requiring multiple site visits and manual interpretation of photos and sketches
- Projects were prone to delays, slowing concurrent work and limiting the ability to multitask
Solution:
- Barba Architectural Design partnered with GPRS to implement 3D laser scanning for three luxury residential projects
- Wildwood Lane Residence in Quogue, NY:
- 11,000 sq. ft. home scanned in one day
- 3D model delivered in two weeks instead of six to seven weeks
- Dune Road Residence in Westhampton Beach, NY
- Design-to-construction completed in nine months thanks to rapid documentation and 3D BIM modeling
- Cedar Lane Residence in Remsenburg, NY
- 5,500 sq. ft. home scanned for detailed floor plans and reflected ceiling plans (RCPs) in Revit
Benefits:
- Capture precise site data in hours, not days, improving speed and efficiency
- Document structural, architectural, and MEP elements with LiDAR point clouds for unmatched accuracy
- Lower costs and reduce documentation errors with a more cost effective process
- Improve client and contractor coordination through enhanced design and presentation in BIM models
- Expedite coastal permitting by ensuring regulatory compliance with accurate documentation
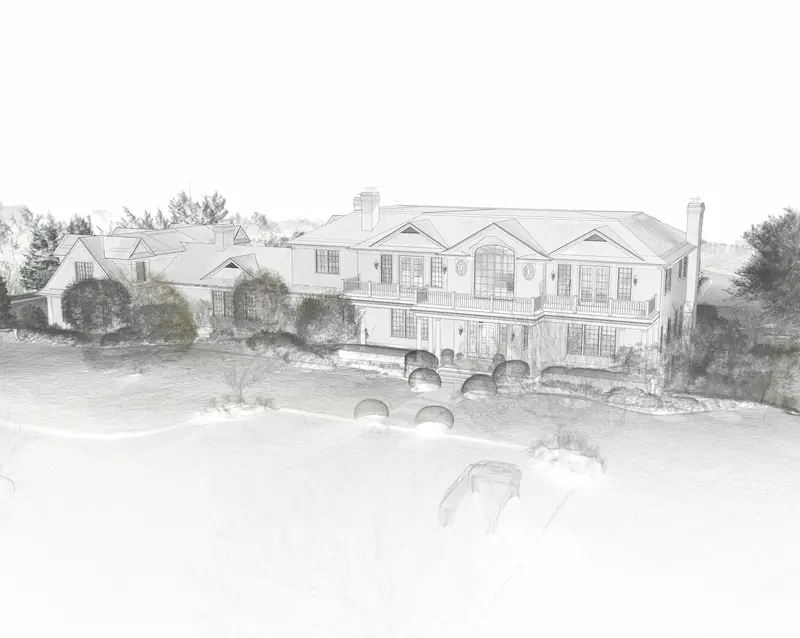
GPRS can Visualize Your Built World® for luxury residences by delivering precise, verified as-built data that reduces project risks, change orders, and costly overruns. Our experienced GPRS Project Managers use advanced technologies to locate and document every critical detail, above and below-ground. GPRS’ Mapping & Modeling Team delivers clear and understandable maps and models to share with your project team. GPRS’ Mapping & Modeling Team delivers clear and understandable maps and models to share with your project team.
What can we help you visualize?
Frequently Asked Questions
How does 3D laser scanning improve design for fine homes?
3D laser scanning provides precise measurements down to the millimeter. It replaces manual measurements and assumptions. This data is converted into CAD drawings and BIM models, enabling architects and designers to create precise plans for custom finishes, tight tolerances, and complex layouts. The result is fewer field adjustments, reduced rework, and a smoother construction process.
How accurate are point clouds and BIM Models?
Point clouds provide a highly detailed digital representation of spatial data. They are captured as millions of points with precise three-dimensional coordinates. These scans deliver millimeter-level accuracy and can be tailored to the level of detail your project requires. BIM models are then developed based on your specific scope, with LOD (Level of Detail) specifications varying across different elements. By defining project requirements upfront, BIM models can be customized to meet your exact design and construction needs.
Who needs GPRS services for fine home construction?
GPRS services are essential for anyone involved in high-end residential projects, be it architects, designers, contractors, or homeowners alike. By partnering with GPRS, stakeholders gain access to accurate subsurface mapping, 3D laser scans, and BIM models, creating a single source of truth that keep
High-Speed 3D GPR Array: What Is It and How Can It Help Your Next Project?
WHAT IS THE HIGH-SPEED 3D GPR ARRAY?
The high-speed 3D GPR array is one of the most powerful applications of GPR technology. This specialized system features over a dozen antennas and the ability to collect large amounts of subsurface data at high speeds, which are automatically compiled into 3D images that can be viewed and quality controlled on site.

PRIMARY USES AND APPLICATIONS
The GPR array can be most useful anywhere you would need to map miles of utilities quickly. Anywhere from highways and right-of-ways to pipelines and wind farms, the high-speed 3D GPR array can help.
Understanding the location of underground utilities is vital when planning a construction, renovation, or restoration project. And if your next project involves miles of road or hundreds of acres of land, the GPR array is your secret weapon to show you what you need to see when you need to see it.
Once the scans are completed, CAD technicians, like GPRS’ in-house Mapping & Modeling team, analyze all of the data to find the utility data, so they can extract those lines and create deliverables like CAD drawings and utility maps. This takes several passes and the use of specific types of software, so it’s always vital to have professionals perform this task to ensure they translate the data accurately.
Once the scan data is “cleaned up,” the subsurface utility maps and information are uploaded to SiteMap® (patent pending), GPRS’ cloud-based infrastructure platform that helps you manage your build world. With SiteMap, all your underground utility data is securely stored in one place and is geospatially accurate to allow for enhanced analysis and collaboration capabilities.
The applications of the GPR array don’t stop at utility mapping. While scanning and mapping utilities are some of GPRS’ calling cards, the GPR array’s capabilities can do much more for architecture, engineering, and construction (AEC) industry projects.
GPRS Project Managers can use the GPR array, similarly to pushcarts and handheld GPR devices, to scan concrete and identify reinforcements. Identifying objects like rebar, potential voids, post tension cables, and other subsurface features is vital when cutting or coring concrete. If someone severs one of those features, especially post tension cables, projects can face severe delays, get hit with high repair bills, and put team members at risk of fatal injuries. Project Managers can scan and map areas with long stretches of concrete, like multi-story parking garages, in minutes instead of hours.
Another way AEC industries can benefit from the GPR array is right-of-way engineering. Civil and design engineers are required to manage the physical location for infrastructure projects like roadways, utilities, and pipelines. That management can include the acquisition of rights, preparing maps and legal descriptions, legal compliance, and surveying. The GPR array can gather data and information that would be vital for properly managing these locations.
The GPR array can aid other areas in the AEC industry, including:
- Road, bridge, and infrastructure surveys
- Underground storage tank (UST) and subsurface anomaly investigation
- Environmental assessments
- Mineral exploration & mining
Outside of the AEC industry, the high-speed 3D GPR array can even be used for archaeological surveys, forensic investigations, and the identification of unexploded ordnances for the military.
It is important to note that GPRS is not a surveying company. GPRS has the nation’s leading utility locating accuracy rate at 99.8% and provides utility maps that support SUE Level B Quality Standards, which can also include utility type, size, material, and other characteristics of underground infrastructure.
WHAT ARE THE BENEFITS OF USING THE GPR ARRAY?
When asked what the primary benefits and advantages of utilizing the high-speed 3D GPR array are, GPRS Senior Vice President of Field Support, Jamie Althauser, stated the following.
“There are several [benefits], but one of them would be the ability to collect data at driving speeds instead of using the pushcart and the ability to collect data with a wide swath at a time. The speed of collection overall and the ability to cover very large scopes quickly - both the amount of data you're collecting and the speed at which you're collecting it - adds up to an exponential increase in speed of data collection in the field. That is one huge advantage of it - that's the primary advantage.”
Althauser also explained some of the other benefits of utilizing the GPR array.
“Another benefit would be the fact that you're collecting a ton of data at once, compiling it all, and both processing it and looking at it in the office at a computer instead of trying to interpret it in the field. When you get to have the perspective of looking at all of it at once, compiled on a computer screen, it could increase your chances of seeing a pipe that you may have missed otherwise, so the quality of results can increase.”
HOW DOES IT DIFFER FROM TYPICAL GPR?
GPR units use antennas, also referred to as GPR channels, to detect underground objects.
GPR push carts commonly utilized by GPRS Project Managers feature dual-channel technology. One channel is at a lower frequency (around 400 MHz) to penetrate deeper into the ground, and another is at a higher frequency (around 800 MHz) to collect finer details and locate smaller objects.
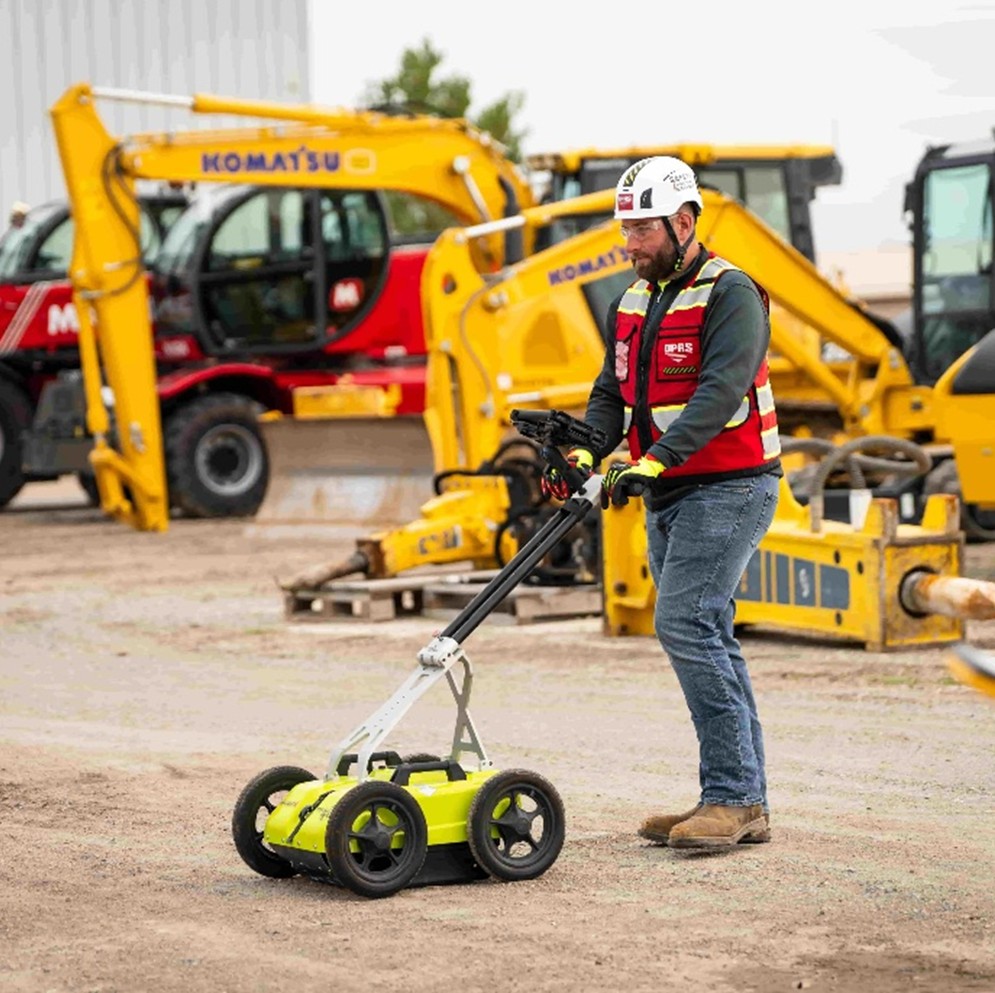
The GPR array expands on that exponentially by featuring 18 channels of GPR. Each antenna is spaced 5 cm apart and placed at the same frequency. The large number of channels allows for faster scan times with a wider range of collection.
The array has two antenna variations: 45 and 80. The 45 has a 450 MHz frequency, which is suitable for utility mapping, railways, and archaeological purposes. The 80 sports an 800 MHz frequency suitable for mapping road layers and scanning concrete. However, unlike the dual-channel technology used in push carts, all 18 channels must be set to the same frequency.
As mentioned previously, the biggest advantages of the GPR array are its capabilities at driving speeds. It can collect images at speeds up to 80 mph or 130 km/h. This allows for data collection on roads, bridges, or highways without the need for traffic management or delays. Using a typical GPR pushcart in the same area would take longer and require road closures during the scanning process.
The speed and efficiency of the GPR array’s data collection is undeniable. However, there are some aspects that are not involved in the scanning process, including:
Each of these factors are used with traditional GPR by GPRS Project Managers to perform scans in the field, use their expertise to examine each hyperbola, and see if they need to conduct additional scans. Project Managers can also use them after scanning an area with the GPR array to uncover anything it may have missed during the initial scan.
Even though some aspects are not included during investigations with the GPR array, the use of Real-Time Kinematic (RTK) positioning helps confirm the results are accurate within a few centimeters.
It is important to understand that the GPR array is not a one-size-fits-all solution for underground utility and concrete scanning.
One of the main guidelines of SIM, the standard operating procedure that guides every GPRS Project Manager, is the use of complementary technologies when locating buried utilities or scanning a concrete slab. Examples of these complementary technologies are GPR and EM locators. By combining the GPR array with our well-established utility locating methods, GPRS Project Managers can sustain our 99.8% accurate subsurface utility scans with wider scan ranges and quicker turnarounds.
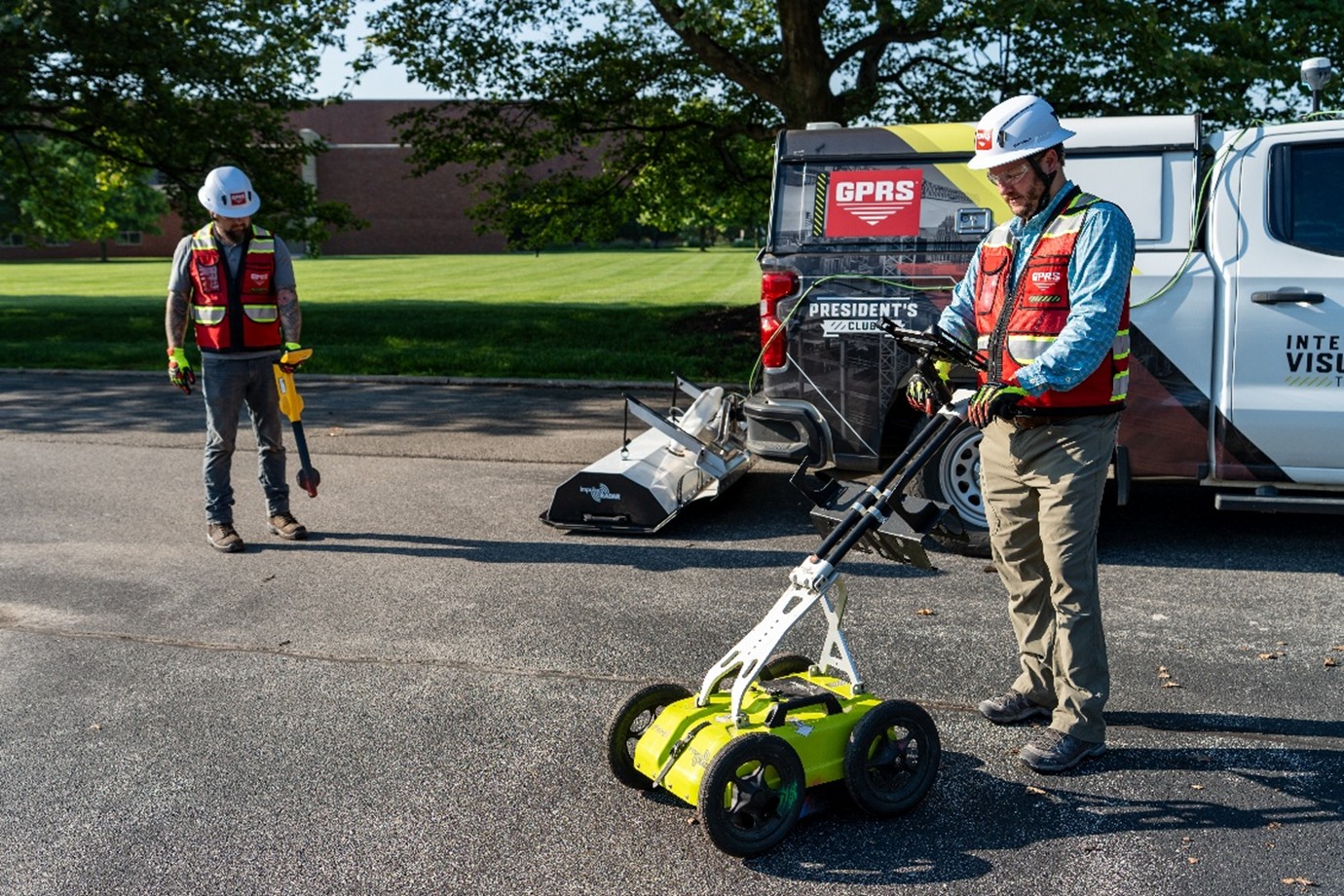
HOW DOES THE GPR ARRAY ELEVATE GPRS’ SERVICES?
GPRS added the GPR array to the toolbelt of Project Managers in the summer of 2025 and it made an immediate impact. Its high-speed data collection capabilities have helped our team Visualize the Built World® for our customers in a fraction of the time it would take with traditional methods.
One example of the GPR array elevating our utility locating services is when we located utilities across 0.6 miles of a three-lane, high-speed road in Charlotte, North Carolina.
With the GPR array, GPRS Project Managers located 171 subsurface utility lines in less than an hour without disrupting traffic flow.
.png)
However, as previously mentioned, the GPR array is not the one and only solution. The client needed a comprehensive map of the entire area. By following the guidelines of SIM and utilizing complementary technologies, GPRS was able to locate, identify, track, and log far more utilities than the GPR array alone.
Another project that utilized the GPR array was when GPRS provided a thorough map of a complex drain line system over 530 acres of land. To effectively plan the construction of a new data center in the Midwest, they immediately needed to know the location of key drain lines across 530 of the 1,500-acre site. With a complete map of the initial 530 acres, GPRS and the client can gain an understanding of the remaining 1,000 acres more easily.
With the use of the GPR array and traditional GPR methods, two Project Managers mapped out all 530 acres of drainage lines in only 46 days. Our multi-phase approach allowed the client to continue the construction process without any surprises. Additional phases may include scaling the GPR array over the remaining 1,000 project acres. Without the GPR array, the process could have taken twice as long.
From acres of land to hundreds of stories, GPRS Visualizes the Built World® to keep your projects on time, on budget, and safe.
What can we help you visualize?
FREQUENTLY ASKED QUESTIONS
Is the GPR Array a Reality Capture Service?
Even though “3D” is in the name, the high-speed 3D GPR array does not fall into the categories of reality capture or 3D laser scanning.
The reason why “3D” is included in the name is because of the way the data is captured. Several 2D readings are compiled into one three-dimensional view of the scanned area, hence the inclusion of 3D in the name.
While traditional 2D GPR scans can create 3D objects with the help of CAD technicians, the GPR array provides the 3D image automatically.
What is Subsurface Investigation Methodology?
Subsurface Investigation Methodology (SIM) is a standard operating procedure and set of professional specifications that work as a guide for utility locating experts when scanning for buried utility lines. All GPRS Project Managers are required to achieve SIM 101 certification, which requires 80 hours of hands-on training in a classroom setting and 320 hours of mentorship in the field. For reference, the American Society for Nondestructive Testing’s (ASNT) minimum training recommendation includes eight hours for training and 60 hours practicing GPR to achieve NDT Level 1 certification in ground penetrating radar (GPR) scanning.
SIM requires the use of multiple, complementary technologies, like GPR scanning and electromagnetic (EM) locating, when locating buried utilities or scanning a concrete slab.
What types of deliverables do I get when I hire GPRS to conduct a utility locate?
Our Project Managers flag and paint our findings directly on the surface. This method of communication is the most accurate form of marking when excavation is expected to commence within a few days of service. GPRS also uses Real-Time Kinematic (RTK) Positioning and Robotic Total Stations (RTS) to collect data points of findings. We use this data to generate a plan, KMZ file, satellite overlay, or CAD file to permanently preserve results for future use. GPRS does not provide land surveying services.
Data Center Construction Challenges and Solutions
Data centers are among the most sophisticated structures in the world. They house complex infrastructure, such as servers, storage systems, and networking equipment, to securely process, store, and manage digital data for business operations and online services.
Designing, building, and managing these facilities is no small task. From hyperscale campuses to edge deployments, each data center type serves a unique purpose based on organizational needs, resources, and goals. Knowing the differences and the unique construction challenges that come with each is essential if you want to build infrastructure that’s reliable, scalable, and ready for the future.

Types of Data Centers
Data centers serve a different purpose depending on an organization’s needs, resources, and goals. The main types of data centers are enterprise, colocation, cloud, managed, hyperscale, and edge.
Enterprise Data Centers
Enterprise data centers are private facilities owned and operated by a single organization for its own IT operations. They provide complete control over data and infrastructure, but require significant investment in space, power, cooling, and maintenance. Enterprise data centers are ideal for companies with the resources to manage their own infrastructure, security, and network requirements.
Colocation Data Centers
In colocation data centers, multiple organizations rent space in a shared facility to house their IT equipment. The provider takes care of the building, security, power, and cooling, while each customer manages their own servers. This is a great option for businesses that want a reliable and scalable data center without the cost and complexity of building their own.
Cloud Data Centers
Cloud data centers are networks of data centers managed by cloud service providers like Amazon Web Services (AWS), Microsoft (Azure), and Google Cloud Platform (GCP). They offer on-demand access to computing resources and services over the internet, typically on a pay-as-you-go basis. Cloud data centers are options for organizations of all sizes looking for flexibility, scalability, and reduced hardware costs.
Managed Services Data Centers
In managed service data centers, a third-party provider manages a company’s IT operations within the facility. This includes maintenance, support, and other services, which can be either fully or partially managed. This model works well for companies that want to offload the day-to-day responsibilities of IT management, while still maintaining control over their data.
Hyperscale Data Centers
These are massive facilities designed to support thousands of servers, optimized for large-scale data storage and processing. Built by or for major cloud providers, hyperscale centers offer immense capacity and scalability. They’re best suited for large enterprises and cloud platforms that handle vast amounts of data and require high-performance infrastructure.
Edge Data Centers
Edge data centers are smaller facilities located close to end-users. By processing data locally, they reduce latency and boost performance, especially for applications like IoT, autonomous vehicles, and real-time analytics. If a company’s operations depend on fast response times and real-time processing, edge data centers would be a good option.
Data Center Opportunities and Challenges
According to a McKinsey & Company article, The data center balance: How US states can navigate the opportunities and challenges, “by 2030, companies will invest almost $7 trillion in capital expenditures on data center infrastructure globally. More than $4 trillion of it will go toward computing-hardware investments, with the balance going toward areas such as real estate and power infrastructure.”
About 70 percent of that projected 2030 demand will come from hyperscale, as they work on building large campuses to capture the value of colocation data centers, resulting in sites that often cover hundreds of acres.
Data centers are also emerging in remote locations due to the demand for power, land, and cooling, which are more available outside of major metropolitan areas. Remote sites offer lower costs, access to renewable energy sources like wind and hydroelectric power, and incentives from local governments.
McKinsey & Company predicts, “states that can effectively plan, manage, and mitigate the risks of data center growth stand to unlock millions of dollars in direct and indirect growth. At the same time, they can create high-paying jobs and establish themselves as leading digital-infrastructure hubs.”
Data Center Construction Challenges
The construction of data centers demands precision, efficiency, and coordination. With millions of square feet of critical infrastructure housing thousands of servers, networking equipment, and cooling systems, even minor construction errors can lead to costly delays and operational inefficiencies.
Here are some of the challenges for data centers during new construction, expansion, retrofit, and facility management.
- Aggressive Timelines: Tight schedules are pressuring data centers to complete construction quickly, without compromising quality or safety.
- Retrofitting Existing Structures: Older buildings may have structural limitations such as low ceilings and insufficient floor loading capacity.
- Complex MEP Integration: MEP system updates, such as HVAC systems, cooling infrastructure, power distribution, and fire suppression, can be difficult to incorporate into existing infrastructure.
- Specialized Technology: Planning for server infrastructure, generators, chillers, and switchgear is essential to ensure continuous uptime and operational reliability.
- Subcontractor Coordination: Managing multiple trades requires precise sequencing and communication to avoid clashes and delays, plus ensure the facility meets technical and operational requirements.
- Regulatory Compliance: Meeting local, national, and industry-specific codes demands thorough documentation and regular inspections.

GPRS Services for Data Center Construction
Building or upgrading a data center requires extensive planning, specialized infrastructure and equipment, and close coordination across multiple trades.
GPRS helps companies design, build, operate, and maintain data centers by delivering accurate, as-built site data to expedite preconstruction planning, excavation, and execution. Precise site records helps data centers design with current building information, and reduce project risk, including design errors, subsurface damage, change orders, delays, and budget overruns.
GPRS partners with data center owners, design teams, general contractors, IT & network infrastructure teams, and commissioning agents to deliver precise documentation of what exists on-site, including utilities, structures, and systems.
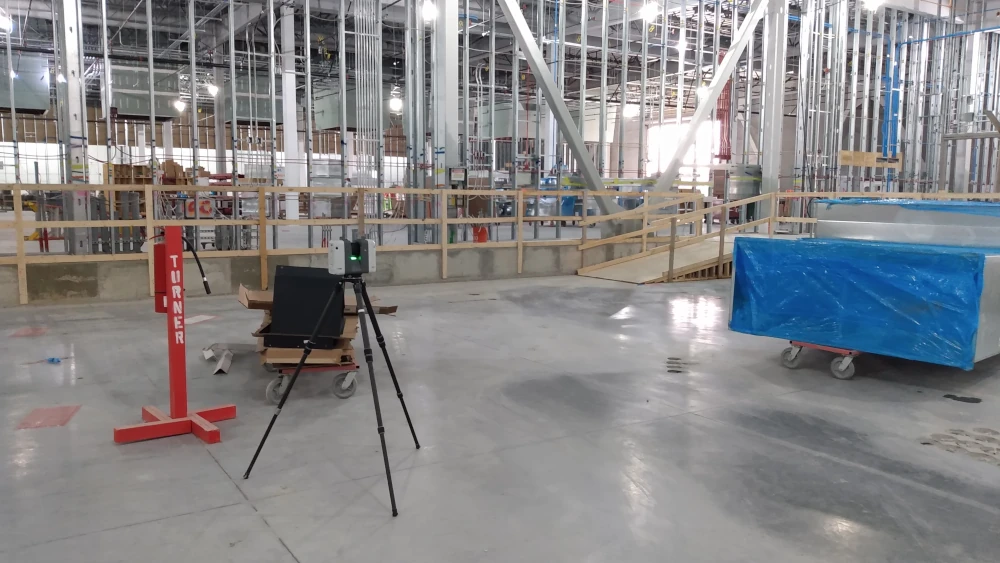
GPRS Services for Data Centers:
Utility Locating Services
Identifying underground utilities, including electrical, gas, water, sewer, steam, irrigation, and telecommunication lines prior to excavation helps prevent costly damage, serious injuries, project delays, and service interruptions. Read more about GPRS Utility Locating Services.
Concrete Scanning Services
Concrete scanning detects embedded objects like rebar, post-tension cables, and conduits in concrete slabs and walls, ensuring safe coring, drilling, and cutting during build-out. Read more about GPRS Concrete Scanning Services.
Reality Capture Services
3D laser scanning uses LiDAR technology to capture highly accurate as-built conditions of the site, enabling precise planning, clash detection, and integration with BIM for streamlined construction workflows. Read more about GPRS Reality Capture Services.
Video Pipe Inspection Services
VPI services assess the condition and layout of underground sewer and storm systems, identifying blockages, structural issues, or misalignments before construction begins. Read more about GPRS Video Pipe Inspection Services.
Leak Detection Services
Early detection of hidden leaks in walls, ceilings, or underground sewers helps prevent costly repairs and downtime, ensuring critical operations remain safe and uninterrupted. Read more about GPRS Leak Detection Services.
SiteMap® GIS Software
GPRS’ secure, cloud-based platform and mobile app centralizes your project data into an interactive tool for easy access and file sharing. SiteMap provides facility managers with a comprehensive, real-time digital view of their infrastructure above and below ground, including utility maps, concrete imaging, 2D CAD drawings, 3D BIM models, NASSCO reports, and more, all customized to your project’s needs. Read more about GPRS SiteMap GIS Software.
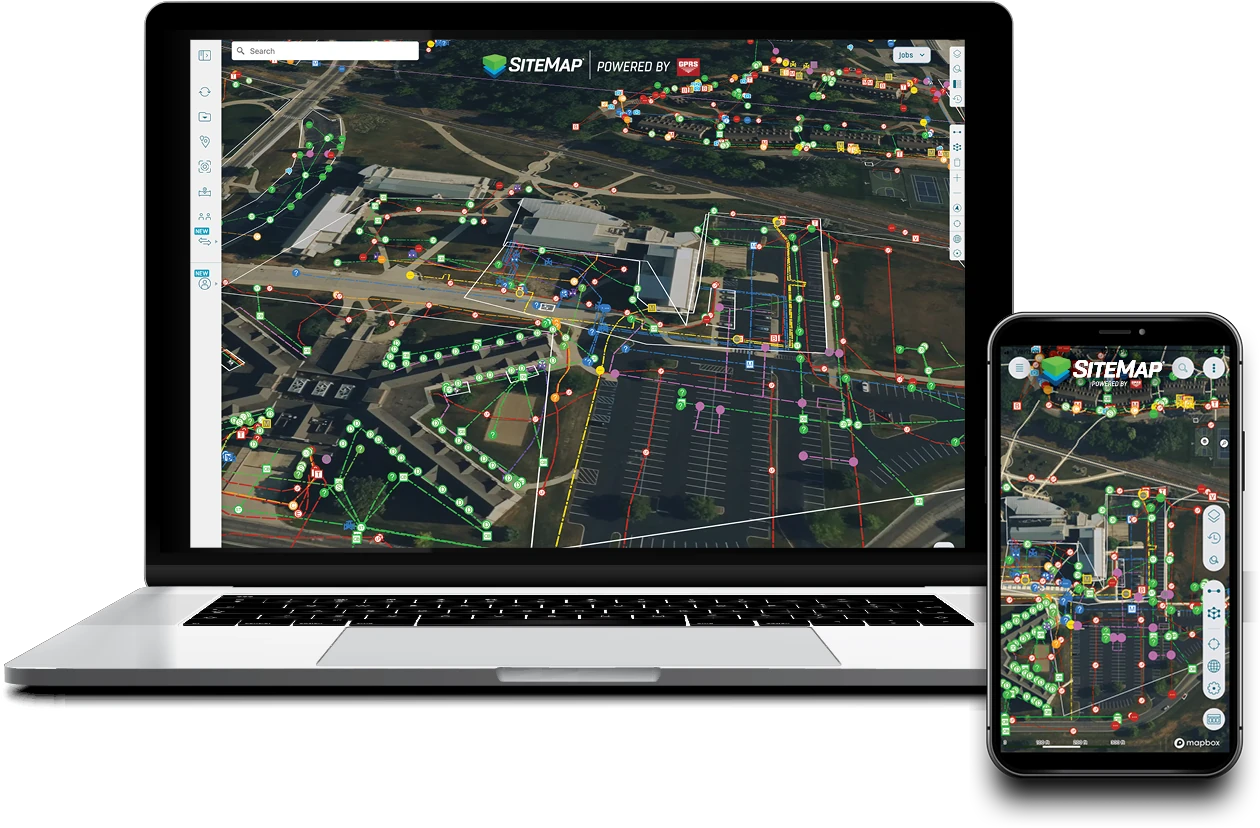
The Benefits of GPRS Data
Optimize Site Planning and Infrastructure Layout
Accurate utility locating and concrete scanning help position critical systems like generators, cooling units, and fiber connections efficiently and safely.
Enhance Safety and Structural Integrity
By identifying embedded utilities and load-bearing elements, GPRS prevents utility strikes and structural damage during excavation and installation.
Accelerate Construction and Installation
As-built documentation enables accurate design planning to support prefabrication and streamline MEP installations to prevent costly delays during critical build phases.
Support Compliance and Quality Assurance
Provides a digital record for verifying adherence to safety, environmental, and building regulations, while aiding commissioning and QA/QC processes.
Prepare for Expansion and Maintenance
Creates a digital twin of the facility, useful for future upgrades, retrofits, and ongoing facility management.
Prevent Water Intrusion and Drainage Issues
Detects hidden sewer and storm system defects and maps drainage systems to prevent flooding and ensure proper site integration.

How GPRS Services Aid Data Center Construction and Facility Management
Data Center New Construction
Building a new data center demands meticulous planning, specialized infrastructure, and seamless coordination across multiple trades. Reliable access to power, water, and fiber connectivity is essential, and knowing the exact location of all subsurface utilities ensures compliance with dig policies for safe excavation. Accurate utility maps help position critical systems correctly, preventing delays and controlling costs. After installation, up-to-date utility maps and reality-capture as-builts can create a permanent record of actual conditions, supporting future retrofits and expansions.
Data Center Retrofit
Upgrading an existing data center often involves integrating new technologies such as enhanced power systems, advanced cooling solutions, updated data and communication lines, and modernized storage and racking. These upgrades must be executed without disrupting operations, as downtime is not an option. Detailed as-built documentation, both structural and utility, enables teams to assess current conditions, plan system layouts, and integrate new infrastructure with minimal risk. Accurate records help prevent clashes, reduce delays, and control costs, ensuring a smooth transition and continued operational reliability.
Data Center Facility Management
Data center operations rely heavily on Building Management Systems (BMS) and digital tools that streamline operations. Facility managers use these systems to optimize layouts, track assets, monitor equipment, maintain regulatory standards, environmental controls, schedule preventive maintenance, and establish comprehensive disaster recovery and business continuity plans. They can also utilize platforms like GPRS’ SiteMap® to access centralized records of utility maps, CAD drawings, and 3D models, and allow their teams to visualize spatial relationships, structural layouts, and MEP systems for informed analysis and decision-making.
Data Center Real Estate Transactions
In data center real estate transactions, digital as-builts are a valuable asset. Given the complex technical infrastructure of data centers, accurate documentation reduces liability for developers and accelerates due diligence, making transactions smoother and more efficient. For buyers, these records provide reliable insight into MEP systems, confirm compliance, inform operational planning, and support future expansion strategies.
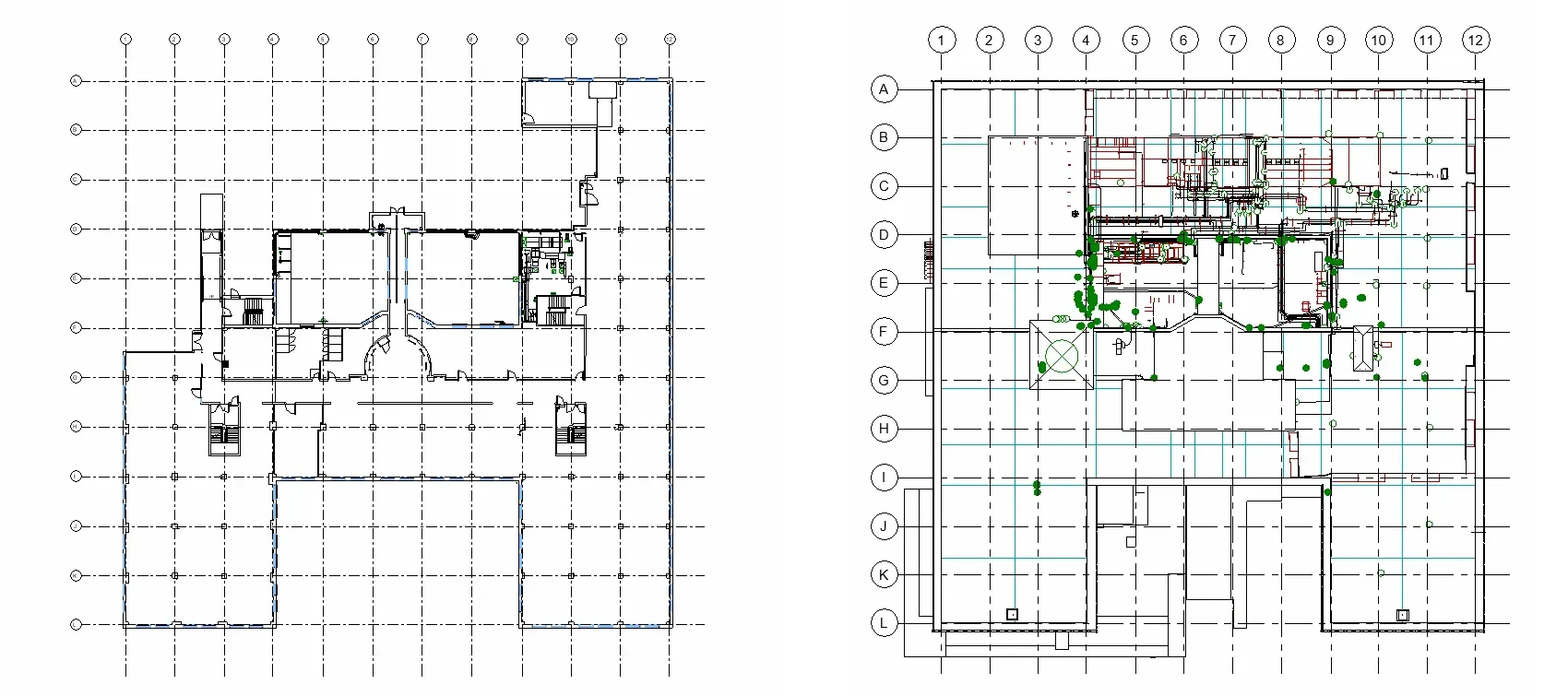
Precision in Planning, Building, and Managing Data Center Facilities is More Important Than Ever
As data centers evolve to meet the demands of businesses, understanding their types, construction challenges and operational needs is critical to their success. From enterprise and colocation to hyperscale and edge deployments, each data center presents unique complexities. With billions of dollars pouring into data center development, precision in planning, building, and managing these facilities is more important than ever. Leveraging advanced services like utility locating, concrete scanning, and reality capture ensures safer construction, faster timelines, and smarter long-term management.
How can GPRS aid your data center construction project?
Frequently Asked Questions
What is 3D laser scanning for MEP systems and how does it work?
3D laser scanning for MEP (Mechanical, Electrical, Plumbing) systems uses LiDAR (Light Detection and Ranging) technology to capture millions of precise measurements of existing building infrastructure. A laser scanner emits pulses of light that bounce off surfaces and return to the sensor, calculating distances with ±2-4mm accuracy. This creates a detailed point cloud, a digital 3D representation of all visible MEP components including ductwork, piping, conduit, equipment, and structural elements. The point cloud is then processed and converted into accurate 2D CAD drawings and 3D BIM models for design coordination, clash detection, and construction planning.
How long does it take to scan a building and deliver MEP documentation?
Scan duration depends on building size and complexity. A typical 50,000 sq ft facility with moderate MEP complexity requires 1-2 days of field scanning. Point cloud processing and registration takes 2-3 days, and detailed BIM modeling to LOD 300-400 standards typically requires 2-4 weeks depending on system complexity and level of detail required. Rush services are available for critical path projects. Compared to traditional documentation methods which can take 3-8 weeks for the same facility, laser scanning reduces overall timeline by 50-70%. We provide preliminary point cloud data within 48 hours of scanning for immediate project needs, with final deliverables following your project schedule and priority requirements.
What is the Natural Gas Market & Expansion Outlook for 2026?
2026 is just around the corner, and with it, come changes to the outlook for natural gas suppliers in the U.S. The EIA’s October 2025 outlook projected that lower 48 marketed production will be near or above 118 Bcf/d in 2026, with the Henry Hub averaging roughly $3.90/MMBtu as storage exits Winter 2025–26 above the five year average. Exports of LNG are forecast to rise from 2025’s 14–15 Bcf/d to 16+ Bcf/d in 2026, as new liquefaction trains go online. Note these volumes refer to liquefied natural gas and are distinct from domestic pipeline gas markets.
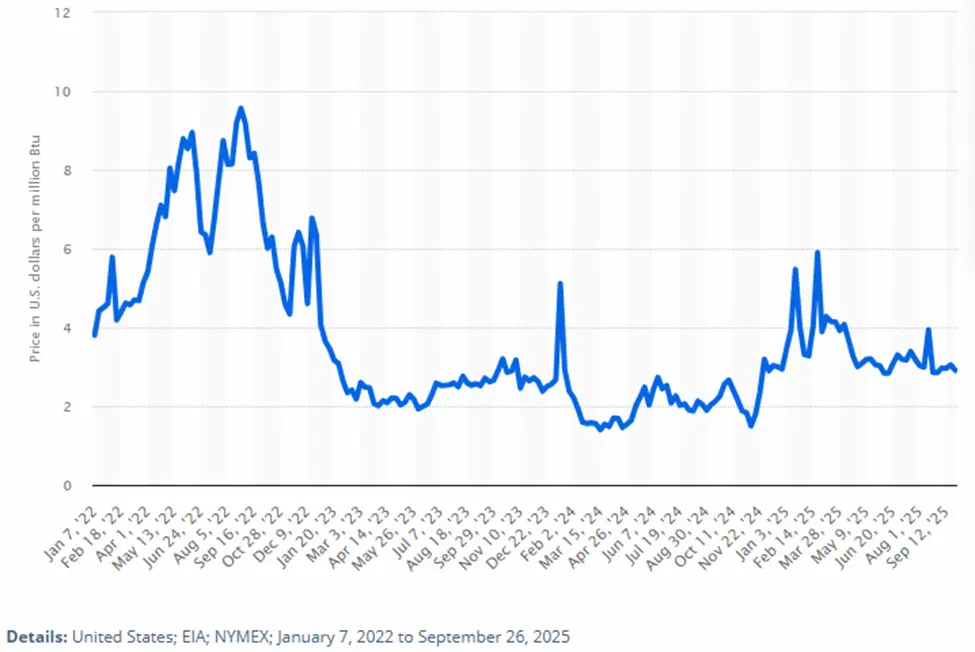
Additional reporting at Natural Gas Intel predicts that the lower 48’s storage surplus will “vanish” ahead of the winter. So, the questions facing the LNG sector at the close of 2025 are whether the surplus will hold out, if existing production capacity can meet demand, and can new plants go online quickly enough to mitigate dwindling stores?
Increasing electricity demands from AI and data centers are also reshaping the nation’s gas burn profiles. TC Energy and other midstream operators are now predicting sizeable incremental gas demand from data-center related power generation into 2030. The company is planning cases citing a 45 Bcf/d increase in North American demand by 2035. The increases will be partially driven by tripling LNG exports and rising power sector needs. Analyses by Data Center Dynamics and the International Energy Agency (IEA) concluded that data centers will lift energy generation requirements overall, with natural gas meeting a material share of the load through the next decade.
Upstream Focus: Supply, Basins & Deliverability
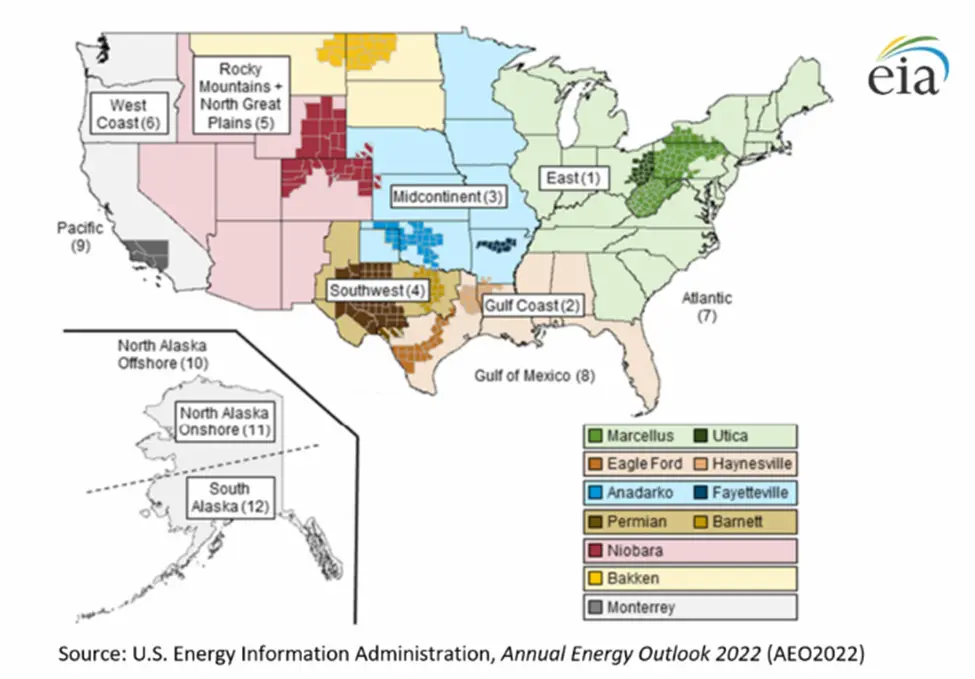
Natural gas production growth is concentrated in Appalachia, the Permian Basin (West Texas and Southeast New Mexico), and The Haynesville (Northeast Texas and Northwest Louisiana), and is largely driven by “North America’s shale revolution.” McKinsey estimates these basins drove roughly three quarters of North American shale natural gas growth in 2014–24. Further gains will hinge on takeaway additions and basis management. In the near term. The EIA expects 2026 output will increase, with Haynesville activity ticking up as prices firm and LNG gas demand continues to expand. Operators are balancing capital discipline with DUC drawdowns to sustain deliverability.
Meanwhile, permitting and access issues continue to limit production rates in the Northeast. While the Mountain Valley Pipeline is now online, new greenfield capacity remains scarce; upstream growth west and south is advantaged where midstream expansions tie directly to Gulf Coast LNG demand.
Midstream Focus: Pipelines, Compression & LNG Linkages
FERC’s docket shows a busy queue of interstate expansions weighted to compression and looping that debottleneck flows into Gulf Coast corridors and Southeast load centers. Pending and recently approved projects add both pipe miles and large blocks of horsepower. The Mississippi Crossing and South System Expansion 4 programs, among others, are lead drivers of that growth.
Multiple large scale gas pipelines entering service or nearing FID to align basins with LNG liquefaction along the Texas Louisiana coast are playing a large role in the rosy market outlook. Publications like Pipe Exchange note that most of the 2025 optimism was driven by Permian and Haynesville takeaways to LNG, and project lists include 1.8–3.5 Bcf/d long haul systems slated to go online in late 2025 and throughout 2026. These long-haul projects are pipeline gas assets feeding LNG plants, not LNG terminals themselves.
LNG developers have locked in near record term contracts in 2025, despite higher fees, supporting financing, and new flame ionization detector (FID) requirements. Recent Federal policy shifts lifted an earlier non FTA export pause, and the Department of Energy now shows long term authorizations exceeding 55 Bcf/d, with 28+ Bcf/d in operation or under construction. These figures pertain to liquefied natural gas export capacity, distinct from domestic transmission.
Large midstream operators are signaling consistent commercial outlooks: TC Energy and its peers expect steady project completion through 2028 to serve upsurging LNG and overall power loads, although near term transport volumes will continue fluctuate with price and storage.
Downstream Focus: Power, LDCs & Industrials
The primary swing component in the downstream outlook is power sector burn. The EIA and independent analyses from industry watchers like Marketplace predict some near term variability, but see a structural upside as new load centers come online. Utilities pursuing additional firm gas capacity to support reliability are driving positive market sentiment, although regional constraints may limit gas fired LNG additions without parallel pipeline upgrades.
Local distribution companies (LDCs) and industrials continue to modernize and enact methane reduction programs while evaluating future readiness for low carbon gases. GTI Energy’s NZIP work seeks to provide options that leverage existing distribution and storage assets for renewable gas and hydrogen blends over time. Though material compatibility and safety envelopes still require rigorous validation and testing before this approach can be factored into production/demand.
Practices & Outlook for Transmission & Distribution Technologies
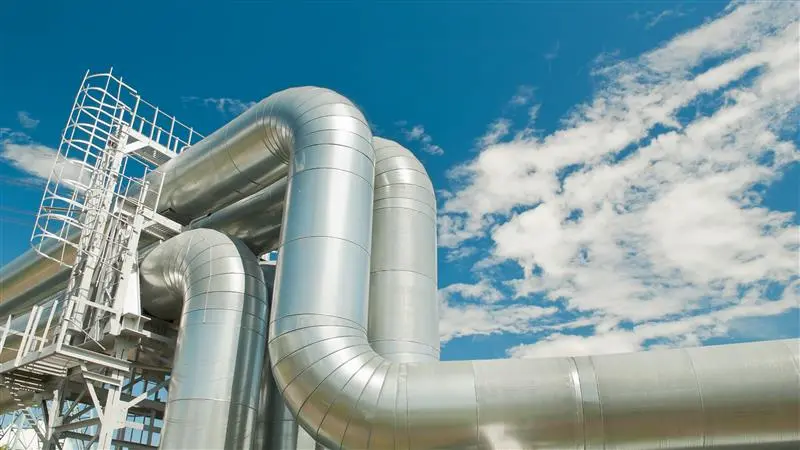
Some natural gas pipeline operators are deploying larger compression and fiber optic distributed acoustic sensing for leak and intrusion detection, in a quest for efficiency, plus advanced inline inspection to reduce methane intensity and O&M costs. Digital and robotic leak detection architectures that merge fiber optics, aerial surveillance, and ML based analytics (AI) are beginning to scale up from initial pilot projects on long haul corridors.
Two parallel issues present regarding transmission & distribution:
- Re-aligning & upgrading capacity to LNG and power hubs. Additional long haul capacity and station upgrades from the Permian and Haynesville to the Gulf will be needed to sustain higher LNG distribution and transmission to serve data center clusters in the Southeast and Mid Atlantic.
- Material and design readiness for a new molecular future. Hydrogen embrittlement risks and CO₂ phase behavior challenge the ongoing efficacy of legacy steel systems. While the short-term focus is on methane service integrity, any hydrogen systems that seek to blend on transmission will require controlled pilot programs, selective materials, and revised safety codes.
Navigating the Current Regulatory Environment
FERC has continued to process certificate applications under NGA Section 7 with updated NEPA procedures. Publicly posted project lists and “priority projects” pages listed by FERC indicate several Gulf Coast the prioritization of expansions linked to LNG. Concurrently, DOE/FERC actions in 2025 shortened timelines for LNG terminal approvals, materially affecting export project schedules.
What Do the Forecasts Mean for 2026 Pipeline Design, Engineering & Construction?
Trends show that commercial construction is skewing toward high horsepower brownfield compression, loops along existing ROWs, and targeted greenfield laterals for LNG, power plants, and industrial load. Stringent methane controls are leading to strict safety protocols and testing during construction, expanded fiber optic monitoring requirements on new pipe, and more utility scale interconnect work near data center nodes.
How GPRS Supports Gas Pipeline Construction, Compressor Stations, and Distribution
GPRS provides 99.8% accurate subsurface utility locating and concrete scanning, provides clearances and post-application confirmations for trenchless path technology, and full 360°, below and aboveground as built mapping to reduce strike risks, clashes, rework, and schedule slip across upstream adjacent gathering builds, interstate compressor expansions, and LDC distribution upgrades. These services directly align with 2025–2028 build patterns documented in FERC and industry outlooks, and support SUE at quality level B.*
- Pipeline and Compressor Projects: Precise locating and 3D utility mapping enable safe HDD/auger bores and compressor station tie ins along congested right-of-ways where new loops and large HP additions dominate project scope. An increasing number of FERC listed projects emphasize station upgrades and parallel loops, so require clash-free alignments and verified clearances to shorten outage windows and commissioning.
- Distribution Systems: For LDC main replacement and pressure reducing systems (PRS) work, GPRS’ GIS ready as builts and ground penetrating radar concrete scanning eliminate most risk from urban digs and compressor station modifications, supporting modernization and methane reduction mandates highlighted in sector research.
- Project Command & Control: At GPRS, we say that “data control = damage control” because when you control the quality, capture, and flow of information for your project, your team can all be on the same page, with the same accurate data they need to make the most informed decisions. That’s why we build SiteMap® (patent pending) our secure, accessible, and fully portable cloud-based GIS platform to house your deliverables from initial utility locate through integrated 360° BIM models, progress capture, walkthroughs and more, all accessible inside Sitemap, with full data portability to any other GIS platform you choose. Every GPRS customer receives complimentary Sitemap Personal access, so you can securely share, print, export, communicate, and collaborate with the data you need to plan, build, and manage, better.
By combining the industry’s highest accuracy locating, mobile mapping, and deliverables that easily export to other GIS and construction management systems, GPRS helps EPCs and operators meet tighter safety, methane, and schedule requirements that accompany LNG linked timelines and data center driven interconnects.
What’s the Bottom Line in LNG for 2026?
Upstream deliverability remains adequate, but just barely. And midstream and downstream infrastructure need to expand and update to keep pace with the two biggest market demand engines: LNG exports and power for digital load growth. The 2025–2029 window will feature compressor station expansions, selective new long haul pipes to the Gulf Coast, and targeted urban distribution modernization, with technology and QA/QC practices focused on safety, methane, and constructability.
What can we help you visualize?
*GPRS is not a surveying company and does not provide subsurface utility engineering surveys. Our highly accurate utility locating & mapping, however, does support QL-B for SUE and can be of use to licensed surveyors to speed results.
Frequently Asked Questions
What is the Henry Hub and how does it work?
The physical Henry Hub is located along the Southeastern U.S. coast in Erath, Louisiana, and is a nexus of nine interstate and four intrastate pipelines and other natural gas infrastructure. The Henry Hub also acts as a baseline for global LNG pricing because it is also the “official delivery spot for NYMEX futures contracts,” per Investopedia. It is owned by Sabine Pipe Line, LLC, and its pricing is based on supply and demand, in contrast to the oil-indexed pricing of Europe.
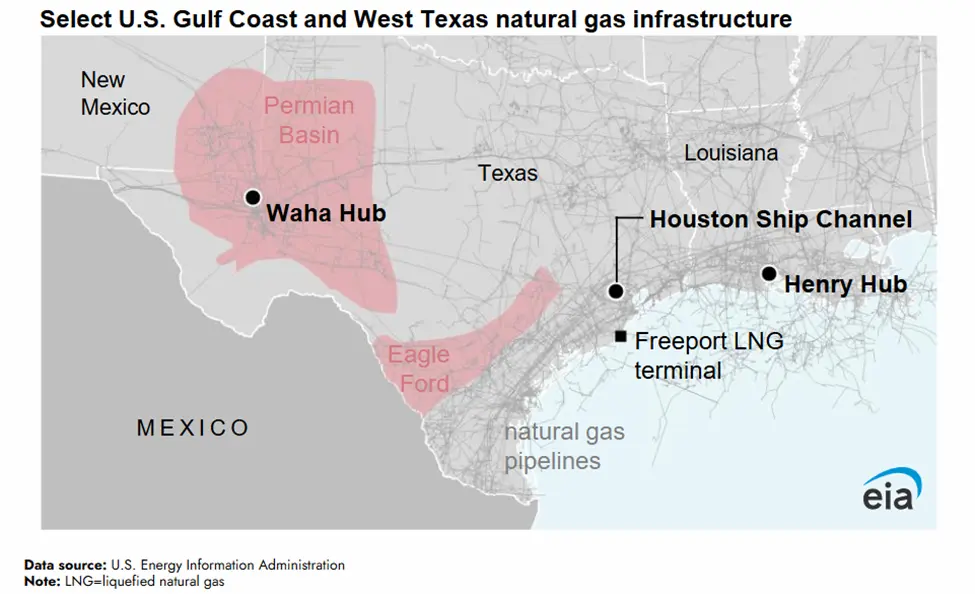
The pipelines that meet at the Henry Hub include:
Interstate:
- Acadian
- Columbia Gulf Transmission
- Gulf South Pipeline
- Natural Gas Pipeline Company of America (NGPL)
- Sea Robin Pipeline
- Southern Natural Pipeline (Sonat)
- Texas Gas Transmission (Transco)
- Trunkline Pipeline
Intrastate:
- Bridgeline Pipeline
- Jefferson Island Storage & Hub
- Sabine Pipeline
- Louisiana Intrastate Gas (LIG)
Learn more about how GPRS supports compressor station upgrades, right-of-ways, and new pipeline construction.
What Is a Liquification Train and How Does It Work?
A liquification train is a term that refers to a self-contained set of industrial processes and technologies that cool and “shrink” natural gas to liquefy it for storage and shipping. It’s known as a train because each set of equipment and processes are sequential to purify and liquify the gas. Most LNG plants have multiple liquification trains, and onshore base load plants produce an average of 4 million metric tons annually.
There are five main stages in a natural gas liquification train: pretreatment, acid gas removal & dehydration, heavy hydrocarbon removal, liquification/cooling, and storage/transport.
2026 is expected to bring a “mega-LNG wave,” globally and in the U.S. with many high-profile projects either underway or planned. FERC shows 24 major pending pipeline projects as of September, with liquification trains for Corpus Christi Stage 3 and Plaquemines Phase 2 both due online in 2026. Rio Grande LNG (Trains 1-3) and Port Arthur Phase 1 are due to commence operations in 2027-2028. The first train of Golden Pass LNG is expected to be online by the end of 2025, with Train 2 coming online in mid-2026, and Train 3 due near the end of next year.
GPRS Locates and Maps Significant Sewer Blockages for New York Energy Company’s Environmental Compliance
GPRS’ video pipe inspection and infrastructure mapping services ensured the underground pipes of an energy company in New York could be properly analyzed by the Department of Environmental Conservation (DEC).
Land Remediation Inc., a civil construction and environmental services company stationed in New York, was hired by National Grid to conduct the site’s biennual underground sewer pipe inspection.
National Grid's compliance with the DEC inspections underscores their commitment to keeping their team and the community safe. The inspections are done every other year to assess the conditions of the pipe segments and make sure the maintenance-related waste products from operations don’t interfere with groundwater infrastructure.

GPRS Project Manager Christopher Frias was tasked with investigating the site’s ground and stormwater systems by utilizing a remote-controlled CCTV mainline crawler and push camera.
Land Remediation Inc. had previously hired another firm whose technology and processes could not accommodate their requirements
“They were able to get more information with the technology that we use, because the cameras are more sophisticated and we have the zoom feature,” Frias explained. “So, if there was an inspection and the rover can't continue forward, whether it was groundwater or stormwater, our zoom feature can at least give the client an idea of what's ahead in the pipe.”
Along with the ability to see past obstructions, the video zoom feature can provide clients with a more detailed view of pipe conditions and any potential defects.
During his investigation, Frias noticed a lot of blockages, including something he was shocked to discover.
“I had noticed a lot of sediment had built up within the pipes. A couple of days before I arrived there, they had a big rainstorm,” Frias explained. “The amount of sediment in the pipes is kind of a normal thing on sites like these, but because of that rainstorm, a lot of that sediment had gotten pushed in and there were certain blockages - more so in their storm system. In their ground water system, there was only so much that I could scope because a lot of it was packed with sediment.”
“The most shocking thing that I was able to find was closer to the catch basin that was next to the subsystem that they used. We found a sandbag. It was like those 20- or 30-pound bags that you buy at Home Depot or Lowe's,” Frias continued. “It was lodged in the stormwater pipe, and it basically had backed up the system for the stormwater.”

A large blockage like a 20+ pound sandbag can lead to flooding, which could put the workers, their equipment, and the community they serve at risk. Compromising a site that supplies electricity and gas to a community could lead to widespread disruptions and shutdowns of essential services.
The site had experienced some stormwater overflow in the past year, so Frias’ discovery ensured the client could address the blockages to prevent further damage.
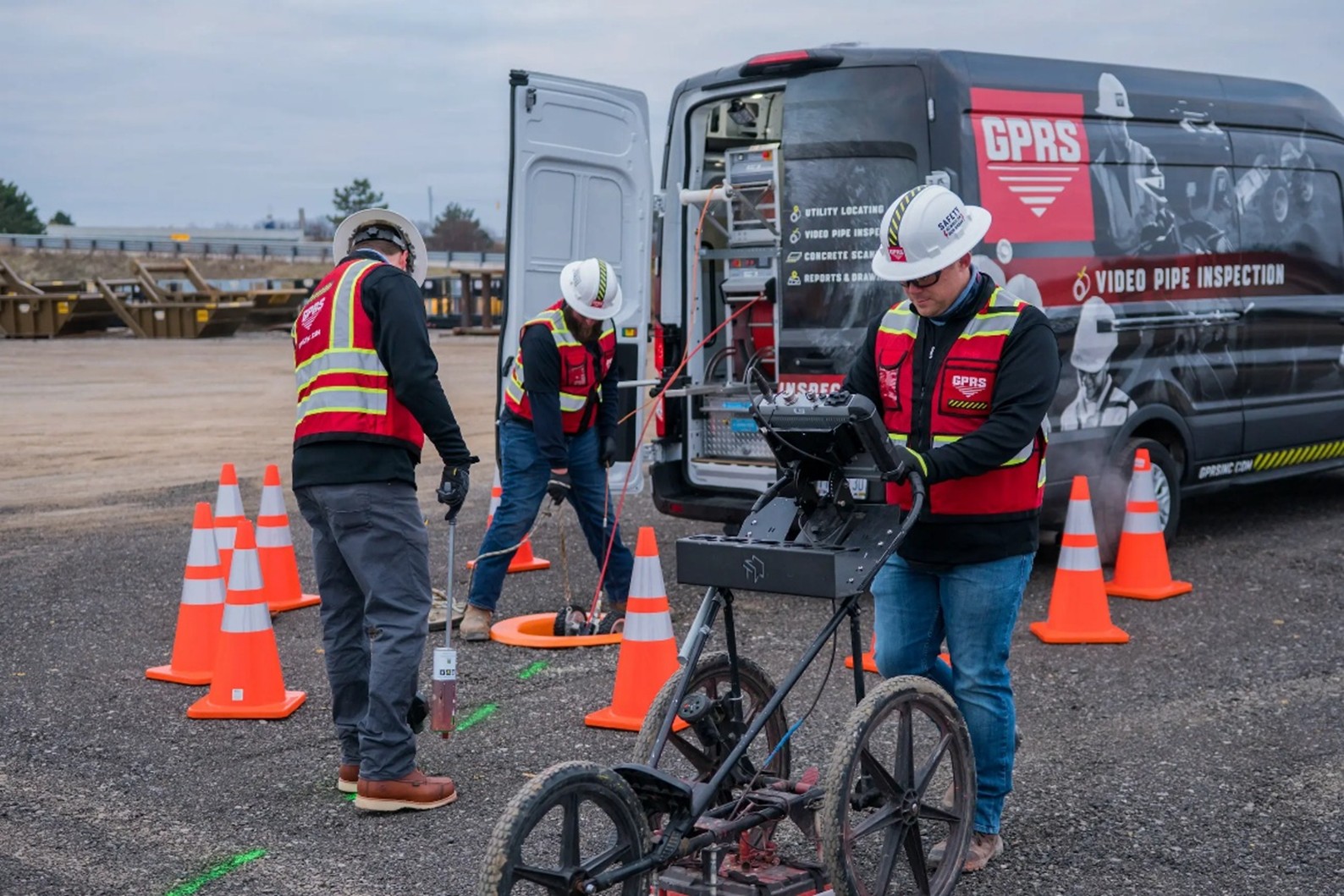
Even though water filled some of the pipes, Frias was still able to investigate and record the pipes’ conditions with his state-of-the-art equipment.
“That's also one of the benefits of the types of rovers that we use, they can do inspections even if they're somewhat submerged in water,” Frias explained.
Upon the completion of the investigation, Frias uploaded his findings to SiteMap® (patent pending), GPRS’ cloud-based infrastructure management platform. With SiteMap, all our clients’ underground infrastructure data can be securely stored in one platform.
In 2025, GPRS added a new feature to SiteMap, the SiteMap Sewer Layer.
The SiteMap Sewer Layer keeps our client’s NASSCO-compliant WinCan reports and videos in one location to allow for easier analysis and more seamless communication between team members. The data is also geolocated. After being identified using our 99.8% accurate underground utility scans, the sewer lines will populate on the satellite map of the site in their geospatially accurate locations.
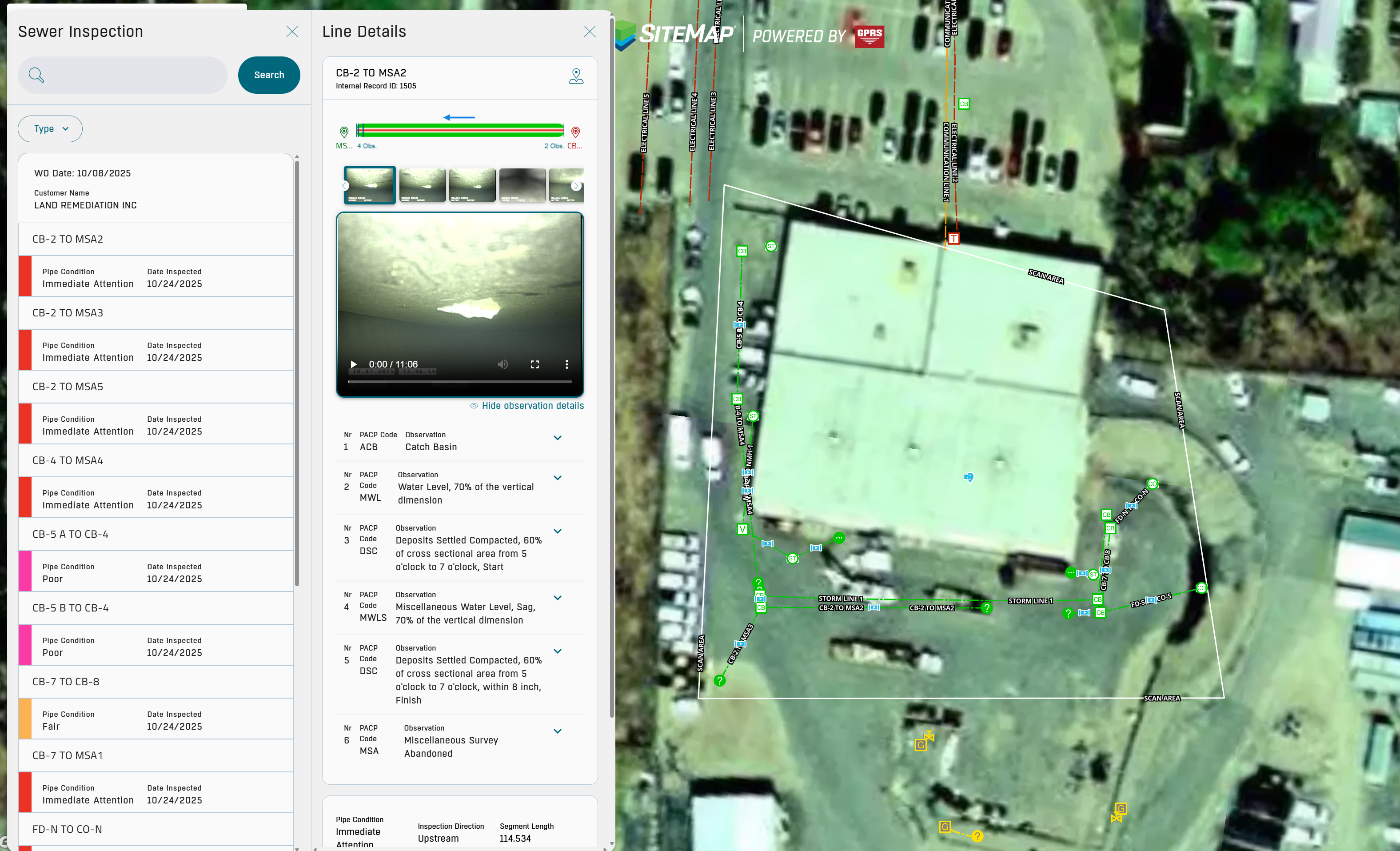
When Frias shared the SiteMap Sewer Layer with the customer, they were happy to have their data securely accessible on the platform.
“I had mentioned to them that yet that we provide the video inspection aspect. We do the NASSCO reporting and then we can also create a map for that. And once I said that, they were like, ‘what do you mean?’
I explained that there are certain enhancements that we now have, so that if I name an access point, the SiteMap team can take the video file that I recorded, attach it to the line, and then the customer instead of having to go through 36 videos, can click that one line segment to physically see the inspection that was done from access point line segment to the next access point. They were impressed not only because our mapping system matched theirs, but also, when I was doing the locating aspect, they were under the impression that one line segment from a catch basin to another catch basin ran in a certain direction. With our locating equipment I was able to determine it was not what they thought. So, they were happy to see that.”
Frias summed up the added value for SiteMap for this particular customer. “With all the abilities that we have with SiteMap, we can name access points, whether it's a lift station, round catch basin, or square catch basin. It's always good to have as much information as you can and that that's something that we can provide the client and they were very happy with that.”
Thanks to the video evidence and data provided through the SiteMap Sewer Layer, Land Remediation Inc. had all the information they needed to send to the Department of Environmental Conservation for further instructions on how to address the issues.
From skyscrapers to sewer lines, GPRS Visualizes the Built World to keep your projects on time, on budget, and safe.
What can we help you visualize?
FREQUENTLY ASKED QUESTIONS
What is Subsurface Investigation Methodology?
Subsurface Investigation Methodology (SIM) is a standard operating procedure and set of professional specifications that work as a guide for utility locating experts when scanning for buried utility lines. All GPRS Project Managers are required to achieve SIM 101 certification, which requires 80 hours of hands-on training in a classroom setting and 320 hours of mentorship in the field. For reference, the American Society for Nondestructive Testing’s (ASNT) minimum training recommendation includes eight hours for training and 60 hours practicing GPR to achieve NDT Level 1 certification in ground penetrating radar (GPR) scanning.
SIM requires the use of multiple, complementary technologies, like GPR scanning and electromagnetic (EM) locating, when locating buried utilities or scanning a concrete slab.
What size sanitary sewer and stormwater pipes can GPRS inspect with its Video Pipe Inspection service?
Our elite, NASSCO-certified VPI Project Managers have the capabilities to inspect pipes from 2” in diameter and up.
Can you locate pipes in addition to evaluating them for defects?
Yes, our SIM and NASSCO-certified Project Managers use VPI technology equipped with sondes, which are instrument probes that allow them to ascertain the location of underground utilities from an inaccessible location. This allows them to use electromagnetic (EM) locating to map sewer systems at the same time they’re evaluating them for defects.
What is Heritage Building Information Modeling (HBIM)?
Historic buildings rarely conform to clean drawings or straight lines. They bow, lean, twist, and carry layers of change that standard documentation often misses. That’s exactly why HBIM (Historic or Heritage Building Information Modeling) has gained traction. It combines precise reality capture, such as 3D laser scanning, with BIM standards. This results in useful digital records that owners, designers, and conservators can rely on.
In this guide, we’ll cover HBIM. We’ll trace its origins and outline the entire workflow. We’ll also show how a professional service like GPRS can combine scan-to-BIM and scan-to-CAD for historic preservation.
HBIM in One Sentence
According to Springer Nature, “Historical Building Information Modelling (HBIM) is an approach that combines innovative technology with historical preservation to recreate and document historical buildings.”
What Are the Origins of HBIM?
The concept of HBIM crystallized in academic and practice-based research in the late 2000s and 2010s. Murphy, McGovern, and Pavia created important work that framed HBIM as a library. This library features parametric objects based on historic architectural sources like Vitruvius to Palladio. The elements can then be mapped onto point clouds captured via terrestrial laser scanning or photogrammetry.
The goal wasn’t just pretty models. It was conservation documentation: sections, schedules, and construction details that reflect how heritage elements were actually built.
.webp)
Recent literature reviews stress that information requirements and standardization are still maturing. Many case studies show limited operational use.
According to ResearchGate, “Previous case studies have attempted to adapt BIM procedures to HBIM [58], but these have generally been considered failures because BIM was primarily created for construction use.” At the start of each project, it’s important to clearly outline the tolerances and level of detail (LOD).
What is the Difference Between HBIM vs BIM?
At first glance, HBIM and BIM sound similar. They both create digital models and manage building data. But their goals and workflows are very different.
BIM’s primary focus was for modern buildings, where everything is standardized: walls are straight, components follow manufacturer specs, and design data flows neatly from concept to construction. It’s all about efficiency, coordination, and cost control in modern projects.

HBIM starts with reality capture, laser scanning, and photogrammetry to record what’s actually there. HBIM uses custom parametric objects instead of standard BIM libraries. These objects reflect historic architectural styles, like Palladian columns and Gothic arches.
The goal isn’t just design coordination. It’s conservation, research, and lifecycle management. HBIM models hold historical data, material details, and archival references. They serve as a living record for restoration and heritage preservation.
Why Owners and Project Teams Invest in HBIM
HBIM is a response to three persistent realities:
- Historic assets change over time in ways that drawings hardly reflect.
- Stakeholders need measurable, actionable data to plan interventions.
- Inaccurate as-built drawings lead to costly rework. HBIM, when paired with 3D laser scanning, provides point clouds with millimeter-level accuracy. These point clouds support scan-to-BIM models and as-built drawings. This combination cuts down on site revisits and reduces change orders.
The U.S. National Park Service (HABS/HAER/HALS) points out that laser scanning offers great accuracy. It saves time, too, especially in hard-to-reach areas. The guidelines also emphasize that as-built drawings are essential for long-term permanence.
Historic England mentions the benefits around collaboration, asset management, and lifecycle information. BIM ultimately minimizes project risk and enhances efficiency.
Using BIM in heritage projects offers advantages for both construction (CAPEX) and ongoing maintenance (OPEX). This is like what we see in new-build projects. Academic research backs this up, too – historic BIM helps teams investigate and understand old structures more accurately. This leads to better planning, fewer surprises, and informed conservation strategies.
What Are the Use Cases of HBIM?
HBIM is more than a digital modeling tool; it’s a strategic solution for heritage challenges. One major use case is creating a digital record of cultural heritage assets. Historic buildings often lack accurate documentation, making restoration risky and expensive. HBIM solves this by capturing accurate geometry and metadata. This helps architects and conservators plan interventions with confidence. This cuts down errors, protects fragile structures, and helps meet preservation standards.
Another critical use case is informed decision-making and resource management. HBIM models contain valuable data on materials, conditions, and maintenance history. This transforms them into dynamic databases for lifecycle management.
Facility managers can schedule preventive maintenance, track deterioration, and optimize budgets. HBIM is valuable for researchers and heritage organizations. They utilize it for analysis and virtual reconstructions. It also boosts public engagement through immersive tours and educational content. In short, HBIM transforms heritage assets into actionable, data-driven resources that serve owners, conservators, and communities for decades.
What is the HBIM Workflow?
1. Plan the Information You Actually Need
Think about how the owner, designer, fabricator, and facilities team will use the data. This aligns with ISO 19650 concepts such as clearly stated Exchange Information Requirements (EIR), Asset Information Requirements (AIR), roles and responsibilities, and a Common Data Environment (CDE) to manage the flow of models and documents.
2. Data Collection
For heritage assets, GPRS Project Managers typically deploy:
- LiDAR-based scanners
- Tripod-mounted or mobile SLAM LiDAR
- Photogrammetry-based scanners
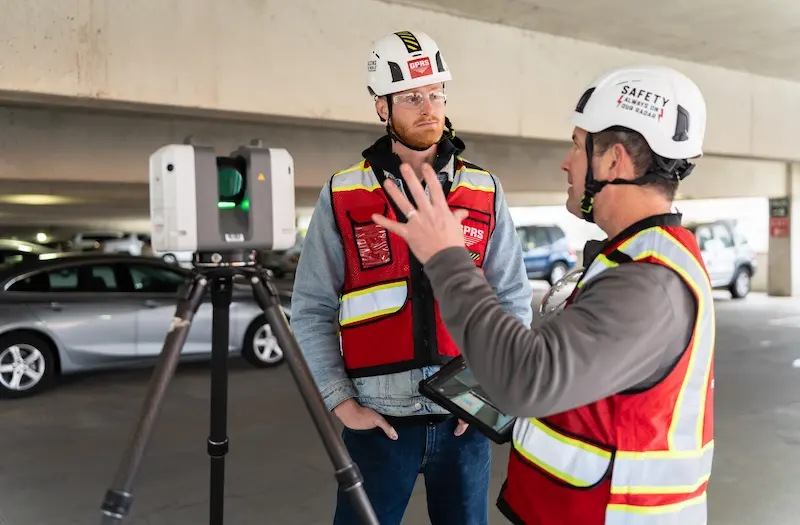
The U.S. NPS notes they now use laser scanning on nearly every project due to accuracy and efficiency.
3. Registration and Point Cloud Processing
Scans are registered into a unified coordinate system to remove noise. LiDAR 3D laser scanners gather millions of points each second. This creates dense clouds that you can navigate, measure, and section. Tools like Autodesk’s ReCap have extensive usage in preparing point clouds for Revit and other BIM platforms.
4. HBIM Model Development
Next, you will convert point clouds into a parametric or hybrid BIM model. Since historic buildings don’t fit standard BIM libraries, you often need to create custom families for arches, vaults, and decorative elements.
5. Information Management and Delivery
Package the data according to ISO 19650 principles with clear statuses in the CDE, like work in progress, shared, published, and archived. Historic England offers templates and methods to help heritage owners use BIM. This guidance supports the creation of an Asset Information Model (AIM) for ongoing conservation.
Why is 3D Laser Scanning the Backbone of HBIM?
3D laser scanning remains the backbone of HBIM because it captures complex geometry in a quick and safe manner, even in fragile spaces. It produces measurable, repeatable records.
Industry primers define reality capture as the digitization of existing conditions using LiDAR, photogrammetry, and 360° imaging, followed by the integration of that data into BIM to enhance design efficiency and cut rework.
HBIM shows remarkable accuracy and reliability in documenting historic buildings. Studies and real-world projects highlight its effectiveness, especially where traditional methods fall short. Ornamental details, irregular geometry, and hard-to-reach areas often make manual measurement a challenge.
Teams used tools like tape measures, cameras, and handheld “distos” in the past. This approach took hours of labor and had plenty of room for errors. These methods were slow, fragmented, and often missed critical details. HBIM changes the game by using laser scanning and photogrammetry to capture millions of data points in minutes. This ultimately creates a precise digital record that is far more efficient and dependable.
What Are Typical HBIM Deliverables?
- Registered Point Clouds: High-accuracy 3D data sets captured by laser scanning, cleaned and aligned for modeling.
- 2D As-Built Drawings: Plans, elevations, and sections derived from the point cloud for documentation and permits.
- Scan-to-BIM Models: Intelligent 3D Revit models plus structured data for an Asset Information Model (AIM).
- Visual Tools for Remote Access: TruViews or virtual tours that allow stakeholders to explore the site without being on-site.
- Specialty Heritage Outputs: Deformation maps, condition annotations, and HABS/HAER/HALS-compliant drawing sets for archival submission.
%20(1).webp)
Case Study: Restoring Frank Lloyd Wright’s Unity Temple
Located in Oak Park, just outside Chicago, Unity Temple is one of Frank Lloyd Wright’s most iconic works and a National Historic Landmark.

The solution? Using laser scanning and BIM modeling, GPRS Project Managers documented the temple’s interior, exterior, roof, and skylights. The GPRS Mapping & Modeling Team turned the point cloud data into a 3D Revit model. This model assists contractors and designers in planning restoration work with precision.
The payoff was huge. The colorized point cloud and BIM model preserved fragile architectural features digitally. This helped reduce the risk of damage during construction. Plus, TruViews and CAD deliverables streamlined collaboration, cutting down on site visits and ensuring Unity Temple’s aesthetics and spatial design remained intact.
You can read the full case study here.
Why Choose GPRS for Your Historic Preservation Projects?
If you need a professional service provider to document your most valuable assets, GPRS has you covered. We combine 3D laser scanning with Mapping & Modeling services. This approach creates point clouds, as-built drawings, and BIM models with 2–6 mm accuracy. This is scalable for architectural, structural, and MEP scopes. GPRS’ expert “boots on the ground” Project Managers operate nationwide with standardized processes built around Subsurface Investigation Methodology (SIM) certification.
This comprehensive program establishes protocols for utility locating, concrete scanning, and 3D laser scanning that surpass industry benchmarks. It features 80 hours of classroom instruction, 320 hours of field mentorship, and an additional 40 hours dedicated to LiDAR training. This ensures mastery of scanning technologies and their practical applications.
GPRS’s reality capture services emphasize turning point clouds into intelligent models to support design, visualization, prefabrication, and clash detection. This is a practical way to cut risk in interventions in dense, historic plant rooms, theaters, or civic buildings.
What can we help you visualize?
Frequently Asked Questions
How long does 3D laser scanning take?
GPRS has Project Managers across the country, allowing us to respond quickly with detailed quotes. Most jobs can be scanned in just a few hours, while larger sites may take a few days. Scanning entire facilities or campuses can take weeks. Yet, most projects are completed in hours or days.
How does GPRS integrate 3D laser scanning to deliver scan to BIM and scan to CAD?
GPRS deploys construction-grade LiDAR scanners to capture high accuracy point clouds, then the Mapping & Modeling team converts those clouds into Revit (BIM) models and 2D CAD drawings per your scope. The same dataset can feed clash detection and prefabrication workflows, so you can avoid costly change orders and delays.
What accuracy and deliverables should I expect?
Typical construction grade scans support 2–6 mm accuracy for interior architecture and MEP, with deliverables ranging from registered point clouds to as built drawings and BIM models. GPRS can tailor the level of detail to your use case (design, fabrication, facility management) and customize deliverables to your project’s requirements.
The SiteMap Reality Capture Layer: What It Is and How to Use It
In June of 2025, GPRS introduced the SiteMap® Reality Capture Layer, the latest evolution of providing our clients with complete visualization of their built world.
GPRS Reality Capture services do exactly that: capture your reality by way of accurate existing conditions documentation. It is one of the core services provided by GPRS Project Managers. With the use of state-of-the-art, LiDAR-based 3D laser scanners, GPRS Project Managers can develop millimeter-accurate as-built documentation.
SiteMap is GPRS’ cloud-based infrastructure management platform. Its Geographic Information System, or GIS, provides users with a customizable interface to manage their built world in a geospatially accurate digital environment.
SiteMap is well-known for securely storing underground utility data. If a GPRS Project Manager performs 99.8% accurate underground utility scans, the results are uploaded to SiteMap for the client to analyze at a moment’s notice. Depending on their access level, they can store site data for multiple locations and seamlessly share it with their team across the country.
Now, clients can do the same with 2-4 mm accurate reality capture data and deliverables with the SiteMap Reality Capture Layer.
WHAT IS SITEMAP’S REALITY CAPTURE LAYER?
The SiteMap Reality Capture Layer keeps all your 3D laser scanned data in one secure platform. The user-friendly interface gives you the ability to analyze your reality capture data with ease. When combining this with underground utility scan data and the SiteMap Sewer Layer, you can visualize your built world in the palm of your hand.
WHAT KIND OF DELIVERABLES ARE INCLUDED?
POINT CLOUD
Point cloud data refers to the data points collected for a given geographical area, terrain, building, or space. LiDAR-based laser scanners or photogrammetry cameras create point cloud data points through the scanning process.
Point clouds provide powerful and dynamic information for a project. By representing spatial data as a collection of X, Y, and Z coordinates, point clouds deliver large datasets that AEC professionals can mine for information.
CAD technicians, like the GPRS Mapping & Modeling team, transform point clouds into customized deliverables used for visualization, analysis, design, construction, renovation, prefabrication, and facility modifications. These deliverables include 2D CAD drawings, 3D models, and interactive virtual walkthroughs.
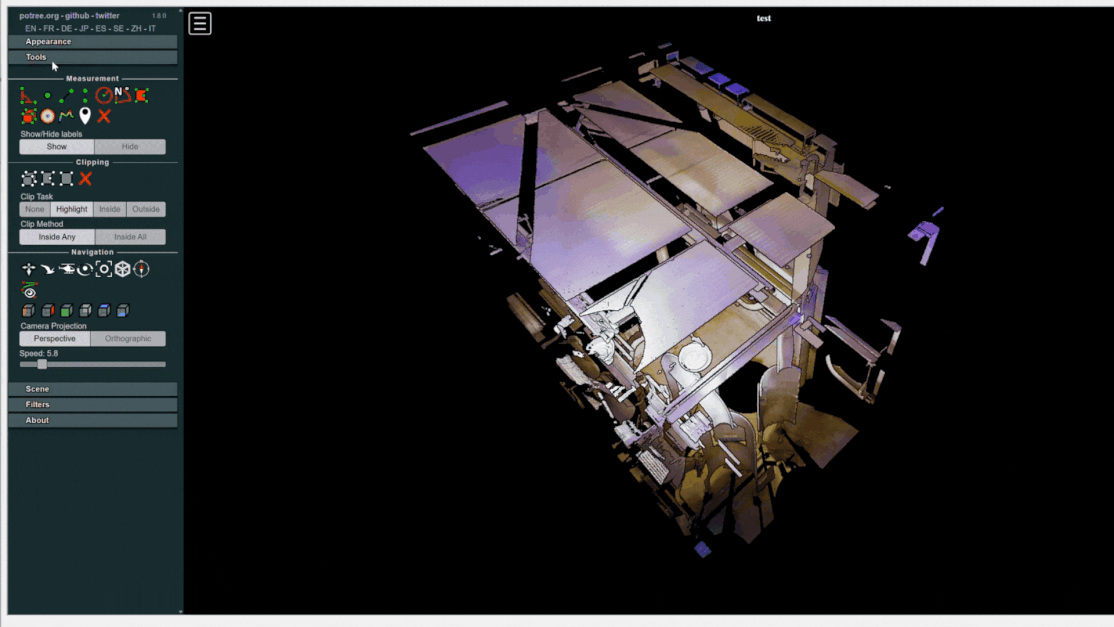
When viewing point cloud data on the Reality Capture layer, there is a plethora of tools you can use to customize your view and analyze the data in great detail. Some of the tools include:
- Distance Measurement
- Height Measurement
- Angle Measurement
- Volume Measurement
- Polygon Clipping
- Volume Clipping
- Customizable Node Size
- Customizable Splat Quality (Detail of the Model)
- Customizable Backgrounds
- Customizable Navigations / Perspectives
- & much more!
VIRTUAL WALKTHROUGH
GPRS reality capture specialists use professional-grade 3D cameras to capture 360° images and data points with remarkable accuracy to create immersive and interactive walkthroughs of facilities.
Like point cloud data, there are also a series of tools you can use to further analyze the data when viewing the virtual walkthrough on the Reality Capture layer. These tools include:
- Exploring the 3D Space: clicking through the virtual landscape of your property allowing you to do virtual walkthroughs from your laptop or mobile device
- Dollhouse View: a complete view where you can view and analyze the entire property, similar to a child with a dollhouse
- View Floor Plans: the complete birds-eye view of your property
- Floor Selector: view all or one floor at a time if your property has more than one
- Measurements: place points anywhere you choose across the model to obtain accurate measurements of that specific area
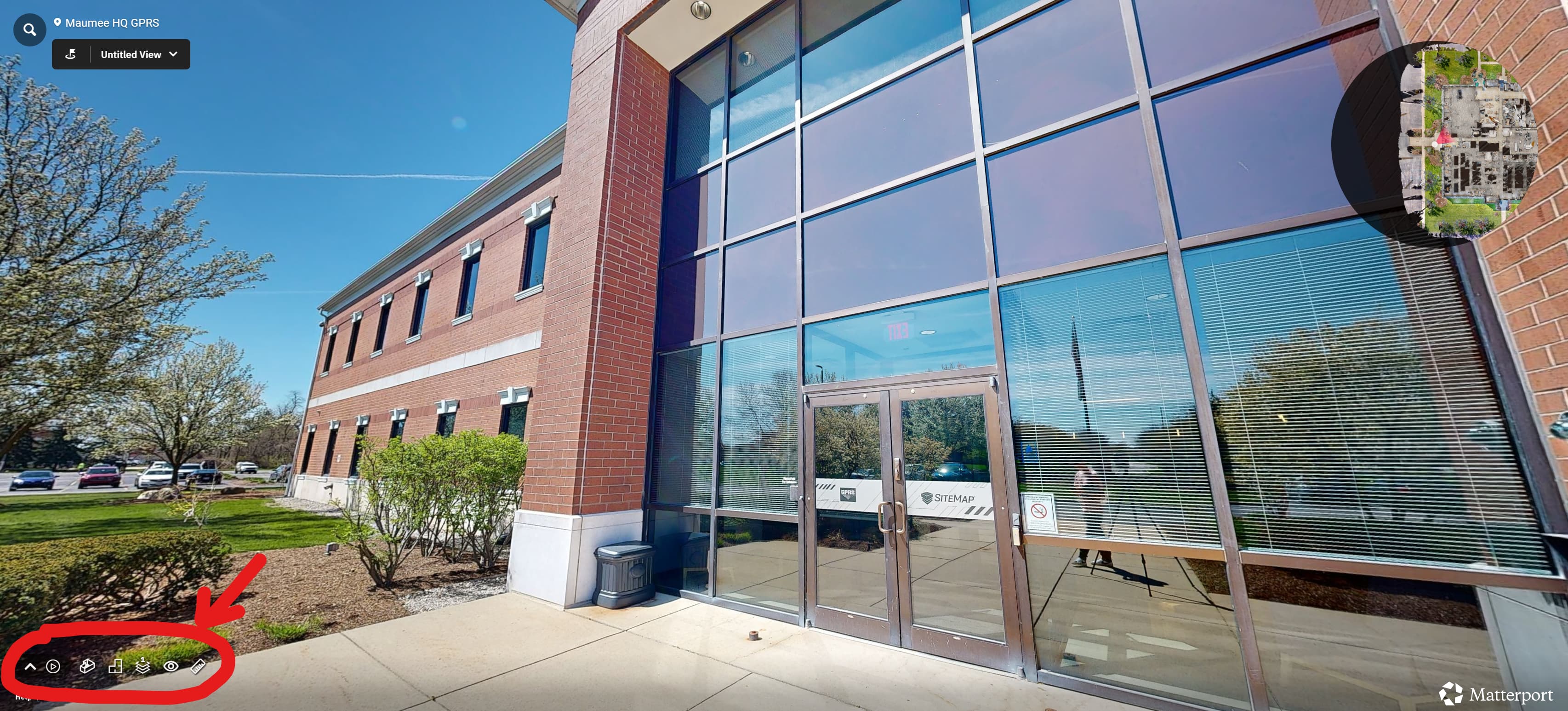
REVIT
Revit is a building information modeling (BIM) software used by AEC professionals to create, edit, and review 3D models of buildings and infrastructure in exceptional detail. Autodesk Revit software expedites the design of a building or structure and its components in 3D, annotates the model with 2D drafting elements, and stores building information modeling details.
The SiteMap Reality Capture Layer gives you access to your Revit models within the platform. Once you open the model, the platform presents a wealth of tools to help you gain a better understanding of your built world. Some of these tools include:
- 1st Person Point of View
- Measuring Tools
- Explode (disassembling the model)
- Media Brower (hide certain aspects of the model)
- 3D View
- Topographical View
- MEP View
- Civil Engineering View
- Architectural View
- & more!

WHAT ARE THE BENEFITS OF USING SITEMAP REALITY CAPTURE?
GPRS Director of Reality Capture, Matt Mikolajczyk, stated the following when asked what the greatest benefits of the SiteMap Reality Capture Layer are.
“It's all in one place and it's geolocated, so it's on top of the building that it belongs to. With Google Drive, Procore, or Box, there’s all these other file storage solutions you can put all in one place. Ours is different because it's geospatially all in one place.”
When asked how SiteMap Reality Capture is different from similar GIS platforms, Mikolajczyk said:
“I think there are other tools like SiteMap, but for a lot of those tools, they still rely on the end user to link them into the platform. That's another benefit. We do that as part of our service. We put [your as-built information] in this platform for them, so they don't have to manage it. They can just get in and use it.”
HOW TO OPERATE THE SITEMAP REALITY CAPTURE LAYER
Once you login to the SiteMap platform, you will find the Reality Capture Layer in the toolbar on the left-hand side.
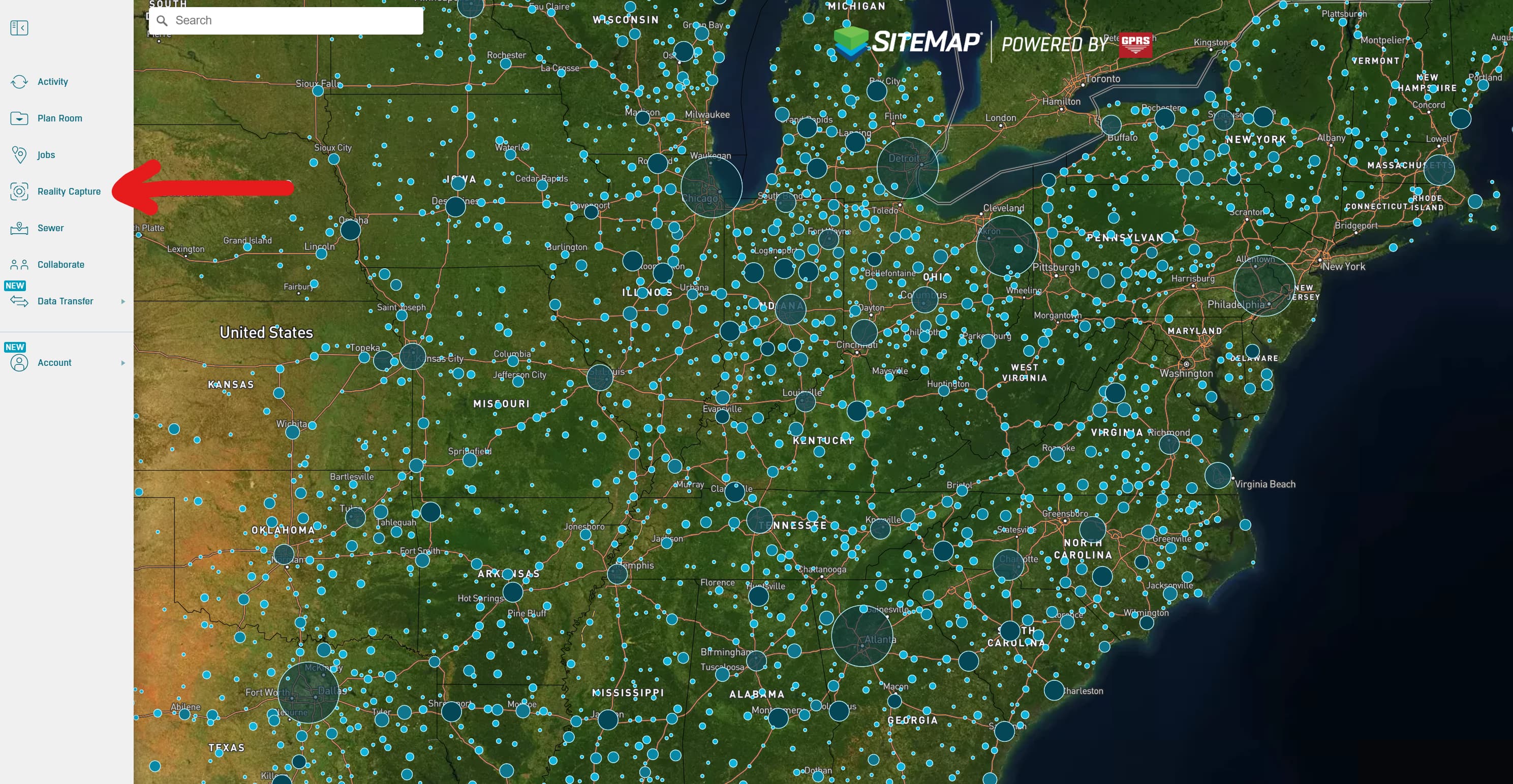
You can locate your job by doing any of the following:
- Entering your job’s Work Order Number (WO#) or company name into the Reality Capture Layer search bar
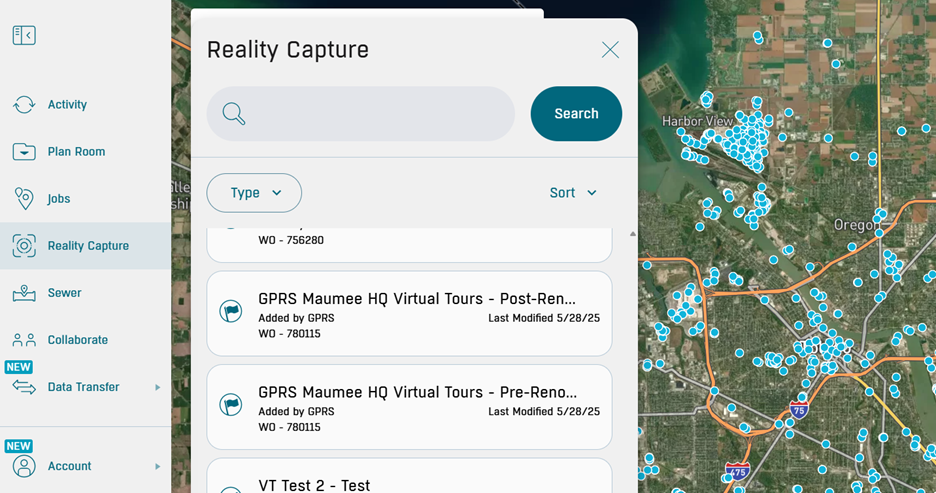
- Entering the address of your site in the main search bar
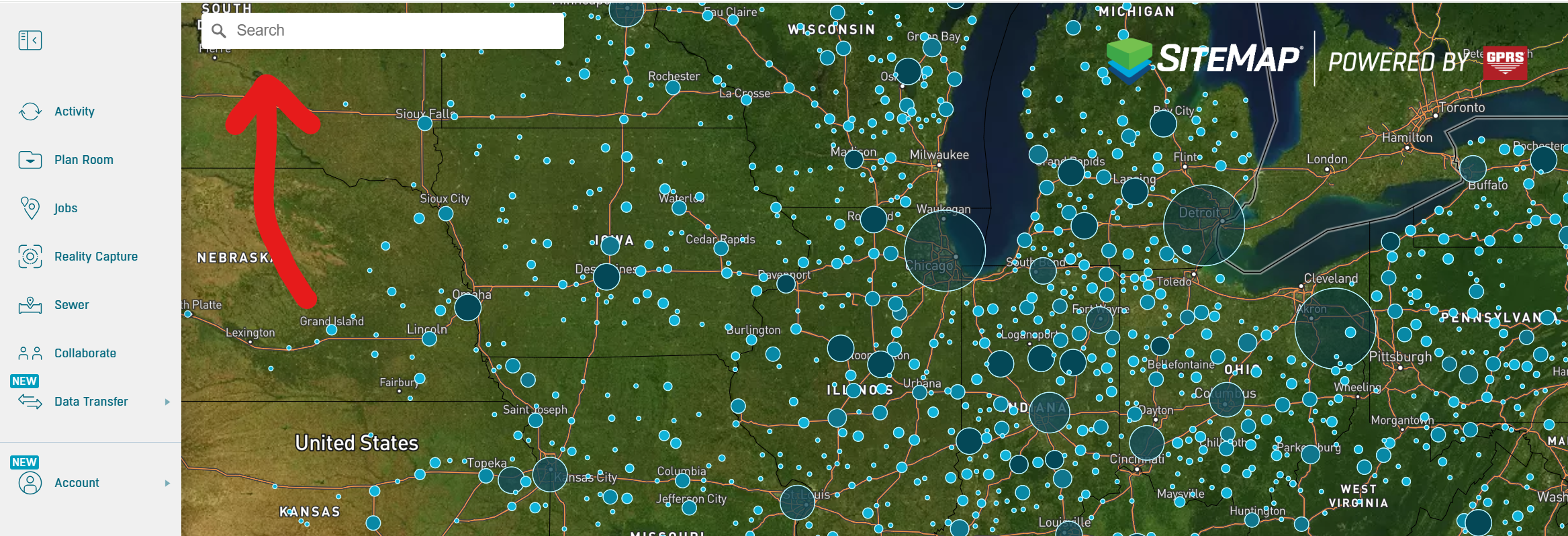
The same can be done on the “Jobs” tab, also in the left toolbar, but the Reality Capture deliverables won’t populate there.
If you entered your WO# into the Reality Capture Layer search bar, you also have the option to filter your search based on the deliverable type.
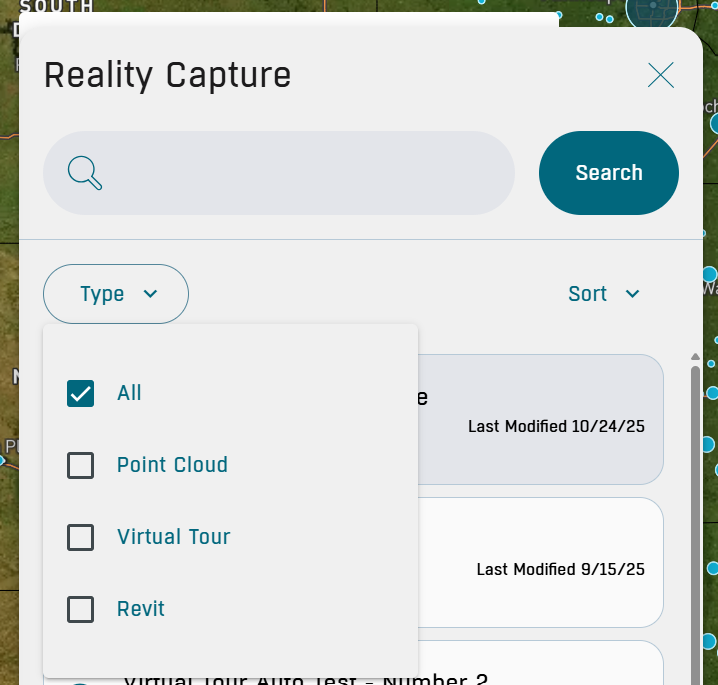
When your data populates, you can analyze them in detail from inside SiteMap, rather than going to different platforms or file types for each deliverable.
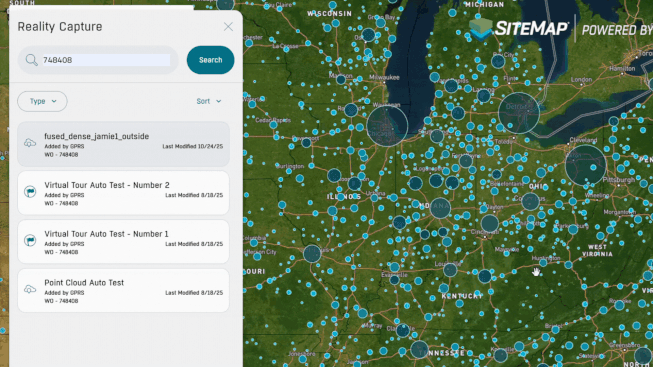
If you search for your address in the main search bar instead, the site will take you to the site’s geolocation on the map.
There will be icons located above the areas or structures that represent certain reality capture deliverables.

- Point Cloud Data
.png)
- Virtual Walkthroughs

- Revit model / external links
With all your data in one place, projects can progress with ease, thus making the decision-making process simpler and preventing rework or delays.
HOW CAN I UTILIZE THE SITEMAP REALITY CAPTURE LAYER?
All you have to do is ask! GPRS customers with Project, Pro, and Team access can have their Reality Capture data uploaded directly into SiteMap upon the completion of the scanning and modeling process. Additionally, if your previous jobs involved reality capture, reach out to us and we’d be happy to include that in your SiteMap.
What can we help you visualize?
FREQUENTLY ASKED QUESTIONS
WHAT IS LIDAR?
LiDAR (Light Detection and Ranging) is a remote sensing tool that builds accurate 3D models of objects and surfaces. Instead of using radio waves like radar, LiDAR sends out laser pulses from a scanner. These light pulses bounce off objects, and the system measures how long they take to return. This helps calculate exact distances and shapes. It creates detailed three-dimensional data about an object.
HOW IS 3D LASER SCAN DATA PROCESSED?
Once a site is scanned, we process the raw point cloud data by combining individual scans. We remove unwanted noise and convert the data into usable formats like 2D drawings or 3D models. The level of detail depends on the project’s needs, ranging from basic visuals to complex models. GPRS follows a structured workflow focused on accuracy, teamwork, and planning. We ensure efficient project execution. Our deliverables are high-quality and tailored to each client's needs.
WHAT DELIVERABLES CAN GPRS PROVIDE?
We can deliver 3D laser scan data in many formats, including:
- Point Cloud Data (Raw Data)
- 2D CAD Drawings
- 3D Non-Intelligent Models
- 3D BIM Models
- TruView (previously known as JetStream) Viewer
We can also deliver the following customizable deliverables upon request:
- Aerial Photogrammetry
- Comparative Analysis
- Deformation Analysis
- Digital Drawings of GPR Markings
- Floor Flatness Analysis/Contour Mapping
- New Construction Accuracy Analysis/Comparative Analysis
- Point Cloud Modeling Training Webinars
- Reconciliation of Clients 2D Design Drawings
- Reconciliation of Clients 3D Design Model
- Structural Steel Shape Probability Analysis
- Template Modeling
- Volume Calculations
- Wall Plumb Analysis
Why Engineers Use Laser Scanning and CAD for Construction Anchor Placement
During structural engineering, engineers must place construction anchors in precise locations to ensure load-bearing integrity, comply with design specifications, and achieve long-term durability.
Precise anchor placement helps distribute structural loads to maintain the stability and safety of the building. Accurate positioning of anchors guarantees alignment with engineering plans, helping to avoid costly rework. And, correctly installed anchors reduce stress concentration and material fatigue, contributing to the structure’s resilience over time.
Clients often use 3D laser scanning at a jobsite to create 2D CAD drawings with precise dimensions and layouts. They can then plan, verify, and execute anchor installations with minimal errors.
This article will define a construction anchor and speak to the benefits of 3D laser scanning and CAD drawings for the engineering of construction anchors.
What is a Construction Anchor?
Construction anchors are used to attach structural components such as steel beams, mechanical systems, or façade elements to concrete or masonry. They come in various types, including expansion anchors, epoxy anchors, and cast-in-place anchors. Each type requires specific placement, depth, and spacing to meet engineering standards and manufacturer guidelines.
Improper anchor placement can lead to structural failures, misalignment of components, and costly rework. Accurate site data and documentation are crucial before drilling or embedding anchors.
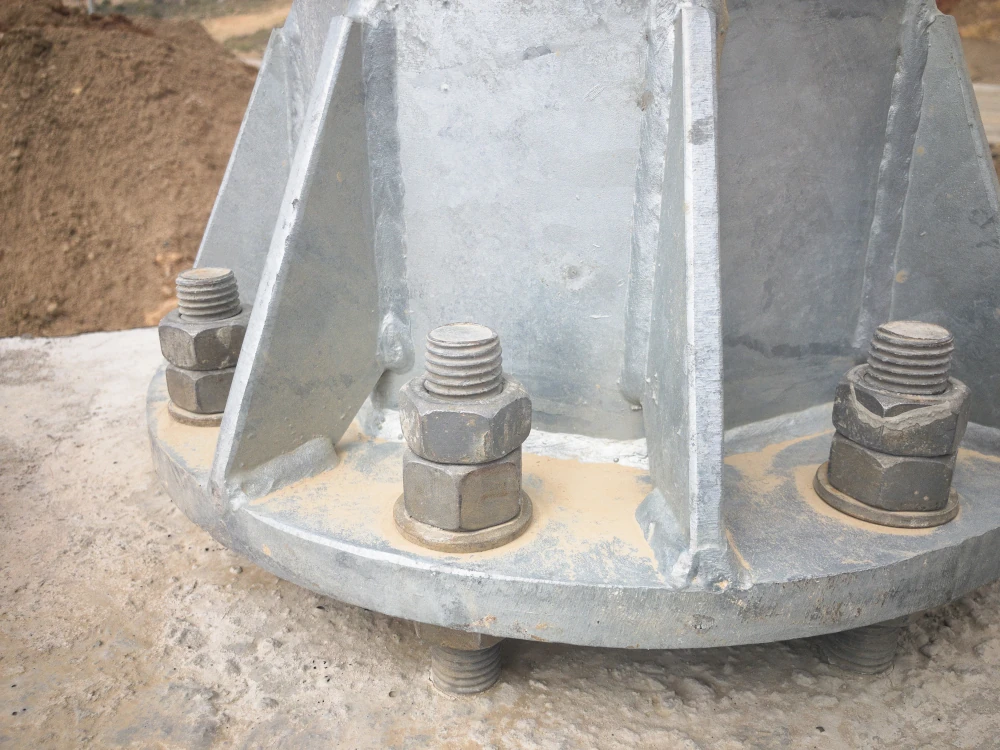
What is the Role of Laser Scanning in the Engineering of Construction Anchors?
3D laser scanners use LiDAR (Light Detection and Ranging) technology to map millions of data points across a project site. They digitally capture every detail of a site, including the structural, architectural, and MEP features, plus underground utilities and concrete reinforcements, at incredible speeds with unparalleled accuracy. The technology delivers an overall site plan in 3D with exact building dimensions, locations, and layout for the engineering of construction anchors.

What are the Benefits of Laser Scanning for Anchor Placement?
Capture Accurate As-Built Conditions
Laser scanning creates a precise 3D digital record of the site. This helps engineers confidently locate architectural, structural, and MEP elements. They can easily find walls, floors, columns, beams, and mechanical, electrical, and plumbing systems. This eliminates guesswork and ensures that anchors are placed in structurally sound areas.
Identify Subsurface Utility Locations
Scans show where flagged and painted markings are for buried utilities. This includes electrical, gas, water, sewer, steam, irrigation, and telecommunication lines, helping teams avoid costly hits and delays.
Reveal Hidden Concrete Elements
Laser scanning captures hidden concrete elements like rebar, conduit, and HVAC systems. This helps engineers avoid drilling into critical areas and maintain safety compliance.
Verify Site Dimensions with Precision
Laser scanning allows engineers to compare actual site conditions against design drawings. If there are differences between the planned and actual site conditions, adjustments can be made before installing the anchors.
Enable Remote Collaboration Across Teams
Point cloud data and TruViews can be shared digitally, allowing engineers, contractors, and project managers to review the site virtually, annotate areas of interest, and approve anchor layouts without being physically present.
Minimize Site Visits and Save Time
A single scan captures all necessary measurements, reducing the need for repeat visits. Engineers can extract all necessary measurements from the scan, saving time and reducing labor costs.
What is the Process for Scan to CAD?
The process of using laser scanning and CAD drawings for anchor engineering usually includes these steps:
- 3D Laser Scanning: A technician performs a 3D laser scan of the project area. The scan captures all visible surface and structural elements.
- Point Cloud Processing: The raw scan data is cleaned, aligned, and registered to create a unified point cloud. This step ensures accuracy and usability.
- CAD Modeling: Engineers extract relevant geometry from the point cloud and convert it into 2D CAD drawings.
- Anchor Engineering: Anchor locations are planned based on structural requirements and site conditions.
- Review and Approval: Structural engineers and project managers review the drawings. Adjustments are made as needed to accommodate field realities.
- Installation and Verification: Anchors are installed according to the CAD layout. Post-installation scans may be performed to verify placement and document the final condition.
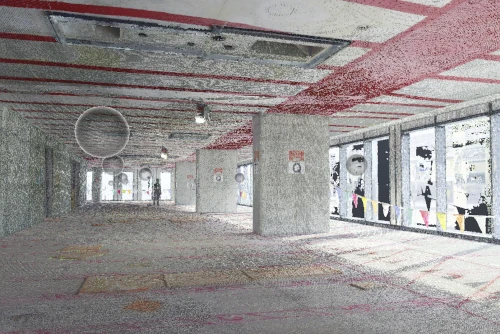
How are Point Clouds Converted to 2D CAD Drawings?
Point clouds are imported into CAD software to create customized 2D CAD drawings. CAD technicians use the raw laser scan data, or point cloud, to trace and model existing conditions with precision. The result is a customized 2D CAD drawing that reflects the actual site layout.
Once the engineer receives the CAD drawing, they can add the following information for installing construction anchors:
Anchor Placement Details
- Exact location of each anchor point (X and Y coordinates)
- Reference to structural elements (e.g., beams, columns, walls)
- Spacing and alignment relative to other anchors or features
Dimensions and Layout
- Overall dimensions of the area or component
- Distances between anchors
- Elevation views, if needed, to show vertical placement
Annotations and Notes
- Installation instructions or callouts
- Material specifications (e.g., anchor type, size, embedment depth)
- Tolerance requirements for placement accuracy
Structural Context
- Load-bearing elements and their relationship to anchor points
- Wall or slab thickness
- Reinforcement details (if anchors interact with rebar or mesh)
Compliance and Standards
- Reference to design codes or standards
- Approval stamps or revision history
Why Would an Engineer Use 2D CAD Drawings?
Anchor Layout Planning
Engineers use 2D CAD drawings to plan anchor locations with respect to structural grids, load paths, and architectural constraints. These drawings serve as the basis for drilling templates and installation.
Integration with Structural Plans
CAD drawings can be overlaid with structural and architectural plans to ensure anchor placement aligns with design intent. This is especially important in trade coordination where anchors must avoid clashes with other systems.
Permit and Compliance Documentation
Many jurisdictions require detailed drawings for permit approval. CAD drawings created from laser scans provide accurate documentation that meets regulatory standards.
Field Installation Support
Installers rely on 2D drawings for precise measurements and layout. These drawings can be printed, marked up, and used directly on-site to guide anchor drilling and placement.
Quality Assurance and Record Keeping
CAD drawings serve as a permanent record of anchor locations. This is useful for future inspections, renovations, or forensic analysis in case of structural issues.
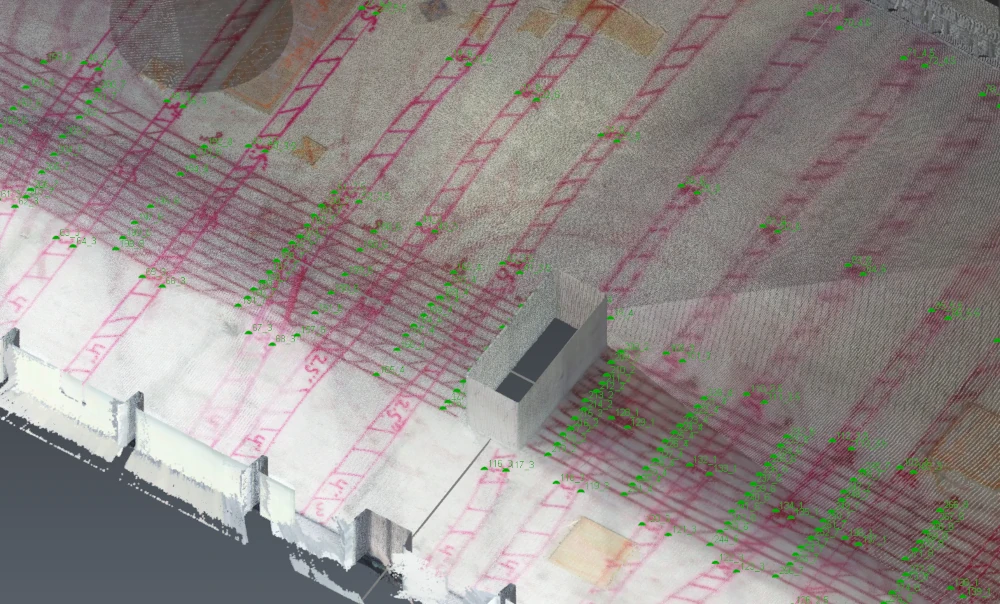
What are Some Applications for Construction Anchors?
Below are some key applications for the placement of construction anchors:
Retrofit Projects
In older buildings, original drawings may be missing or inaccurate. Scanning provides a reliable foundation for anchor planning.
High-Rise Construction
Anchors for curtain walls, mechanical systems, and structural steel must be placed with extreme precision. Laser scanning ensures alignment across floors and elevations.
Industrial Facilities
In plants and refineries, anchors support heavy equipment and piping. Scanning helps avoid conflicts with existing infrastructure.
Healthcare and Lab Environments
Anchors for specialized equipment must meet strict tolerances. Scanning ensures compliance with both structural and operational requirements.
Case Study: Skanska Hired GPRS to Perform Concrete Scanning at an Aircraft Assembly Plant
Skanska partnered with GPRS to scan 1,100 sq. ft. of concrete in an airplane assembly plant using ground penetrating radar to identify rebar patterns and slab thickness before anchoring new wing stands to the lid and floor of the building.
3D laser scanning captured the findings, which were converted into 2D CAD drawings, mapping rebar layers, base plates, embedded items, and proposed anchor locations with exact dimensions.
The result? A safer, smarter installation with zero surprises.
Read the case study: Skanska Hired GPRS for Concrete Scanning at an Aircraft Assembly Plant
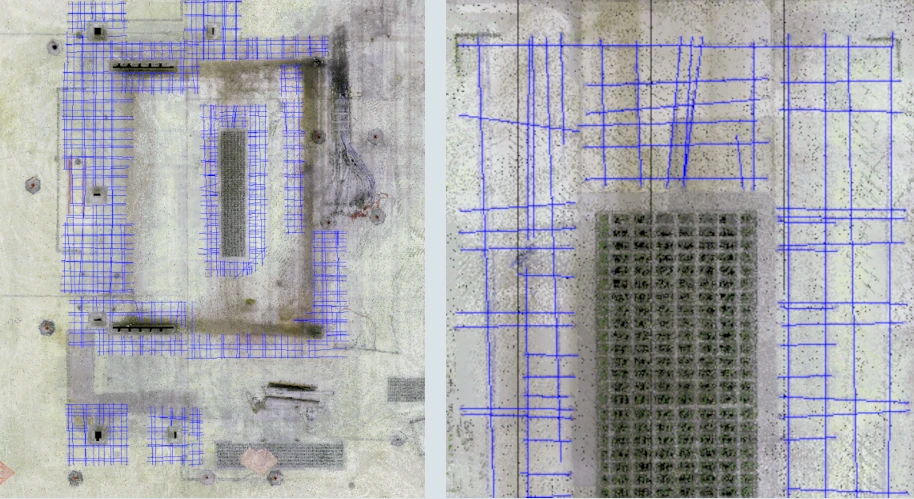
Why Partner with GPRS for Laser Scanning and CAD for the Engineering of Construction Anchors?
GPRS is the only company in the U.S. that offers utility locating, concrete scanning, and reality capture services to digitally document your entire site, above and below ground. We deliver accurate as-builts, utility maps, 2D CAD drawings, 3D photogrammetry, and BIM models that integrate architectural, structural, and subsurface existing conditions.
Every GPRS Project Manager has completed the industry-leading Subsurface Investigation Methodology (SIM) certification. This rigorous program sets protocols for utility locating, concrete scanning, and 3D laser scanning that far exceed industry standards. It includes 80 hours of hands-on classroom training, 320 hours of field mentorship, and an additional 40 hours of LiDAR instruction to ensure expertise in scanning equipment and field applications.
Our 3D laser scanning and 2D CAD services transform how engineers approach anchor placement, providing field-verified data and actionable documentation to reduce risk, improve efficiency, and enhance collaboration.
How can GPRS support your next anchor engineering project with laser scanning and CAD?
Frequently Asked Questions
How Long Does 3D Laser Scanning Take?
GPRS has Project Managers across the country, allowing us to respond quickly with detailed quotes. Most jobs can be scanned in just a few hours, while larger sites may take a few days. Scanning entire facilities or campuses can take weeks. Yet, most projects are completed in hours or days.
How is 3D Laser Scan Data Registered?
The registration process is a collaborative effort. Registering a 3D laser scan point cloud involves aligning multiple scans of the same area taken from different positions into a single, coherent point cloud. This typically involves using specialized software like Autodesk Recap to import the data and align the scans. The Mapping & Modeling Team uses the software to spot overlapping areas in different scans. It captures the same physical features from slightly different angles. This helps the software identify corresponding points. Unwanted “noise” can be cleaned or deleted from the point cloud. Autodesk Recap software can remove unwanted data or noise. This includes reflections, moving objects, and background clutter. As a result, it creates a clean point cloud that shows the target project area. Proper registration ensures 3D laser scan measurements are accurate. This data can be exported for use in CAD or BIM software like Revit or AutoCAD.
How is 3D Laser Scan Data Processed?
At GPRS, once a site is scanned, we process the raw point cloud data by combining individual scans. We remove unwanted noise and convert the data into usable formats like 2D drawings or 3D models. The level of detail depends on the project’s needs, ranging from basic visuals to complex models. GPRS follows a structured workflow focused on accuracy, teamwork, and planning. We ensure efficient project execution. Our deliverables are high quality and tailored to each client's needs.
Video Pipe Inspections Paired with SiteMap Sewer Layer Aid City Sewer Project in St. Louis
GPRS Video Pipe Inspection services with the SiteMap® Sewer Layer provided a stormwater compliance and management company with the insights needed to keep a citywide project running ahead of schedule.
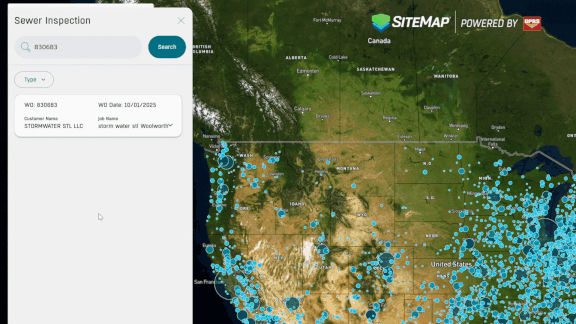
The city of St. Louis, Missouri, was planning to tie a private sewer system into its public infrastructure. The city hired Stormwater LLC to examine the current conditions of the sewer system. They had the current as-builts but didn’t know the state of the pipes’ interior.
Stormwater LLC reached out to GPRS and Project Manager Brendan Koziol took on the task of investigating the underground pipes. All GPRS VPI Project Managers are NASSCO-certified and are trained to provide clients with comprehensive, interactive reporting that details every inch of their pipes to help them plan repairs, maintain system integrity, and mitigate risk.
Koziol deployed a remote-controlled sewer inspection crawler and push-fed sewer scope to document the conditions of the sewer system. These crawlers feature CCTV cameras to record the conditions within storm and sanitary sewer lines.
While investigating one of the pipes, there was an equipment malfunction that occurred and cut a video short. Nevertheless, Koziol was quickly able to correct the issue.
“A weird technical malfunction caused video interruption in one of the pipe segments,” Koziol explained. “Since I was going to be back in the area, the customer added additional linear feet for me to investigate, and I was able to capture all the pipe conditions, including those from the interruption.”
Upon the completion of the investigation, Koziol sent the client a NASSCO-compliant WinCan report that ranked every defect by severity and identified them with photo and video evidence.
Because of Koziol’s efforts, Stormwater LLC was able to send the reports to the city earlier than expected.
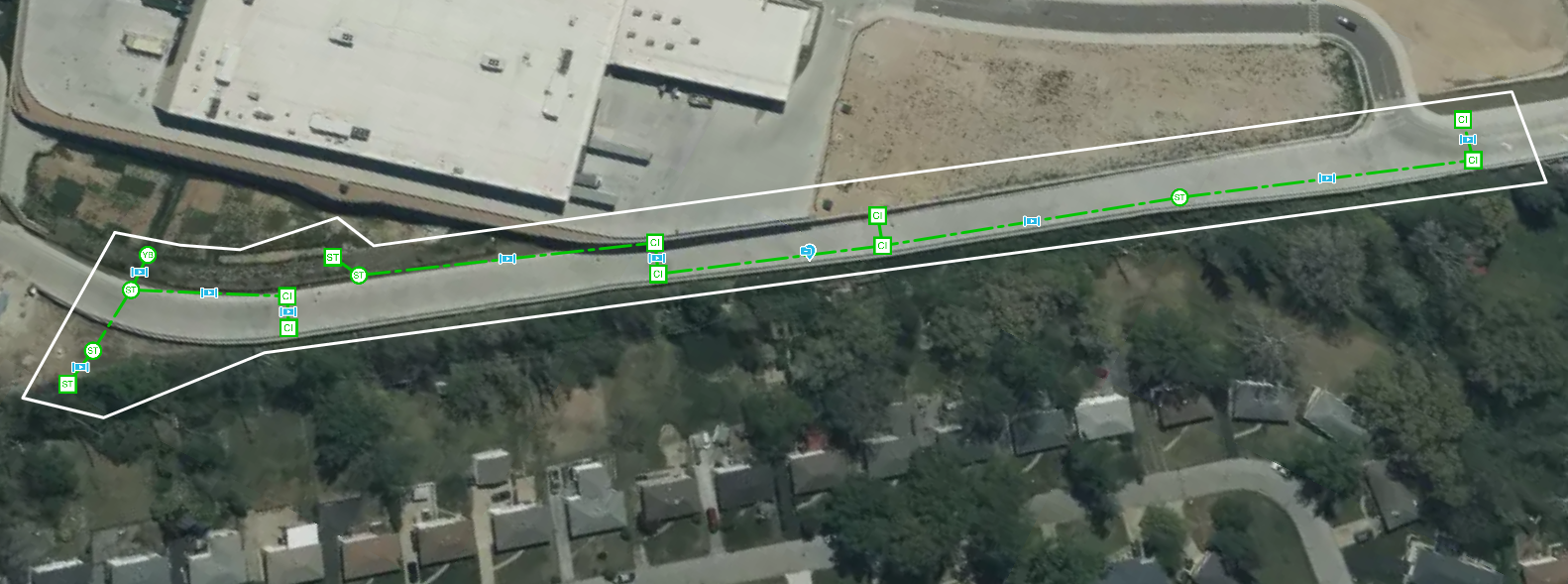
Koziol uploaded all the data, reports, and videos to the SiteMap Sewer Layer, a new feature in SiteMap that securely stores VPI reports and videos. With the results in the SiteMap Sewer Layer, the client can access all the reports and videos in one easy-to-use interface for this project and future O&M projects.
“They thought it was pretty cool with what we could do with SiteMap,” Koziol explained. “With the deliverables that we had, they definitely want to use us going forward with SiteMap and with how timely we were on site.”
From skyscrapers to sewer lines, GPRS Visualizes the Built World® to keep your projects on time, on budget, and safe.
What can we help you visualize?
FREQUENTLY ASKED QUESTIONS
What size sanitary sewer and stormwater pipes can GPRS inspect with its Video Pipe Inspection service?
Our elite, NASSCO-certified VPI Project Managers have the capabilities to inspect pipes from 2” in diameter and up.
Can you locate pipes in addition to evaluating them for defects?
Yes, our SIM and NASSCO-certified Project Managers use VPI technology equipped with sondes, which are instrument probes that allow them to ascertain the location of underground utilities from an inaccessible location. This allows them to use electromagnetic (EM) locating to map sewer systems at the same time they’re evaluating them for defects.
What is Contour Mapping?
Contour mapping is the process of making a two-dimensional representation of elevation changes on a floor or surface from a birds-eye view, known as a contour map or deformation map. Interconnected lines of various shapes depict points on the map that are at equal height or elevation. These lines are known as contour lines.
The distance between contour lines measures an area’s slope. This measurement shows how steep certain parts of the job site or terrain are. When the lines are widely spaced, that indicates a gradual slope, while tightly spaced lines represent a very steep slope.
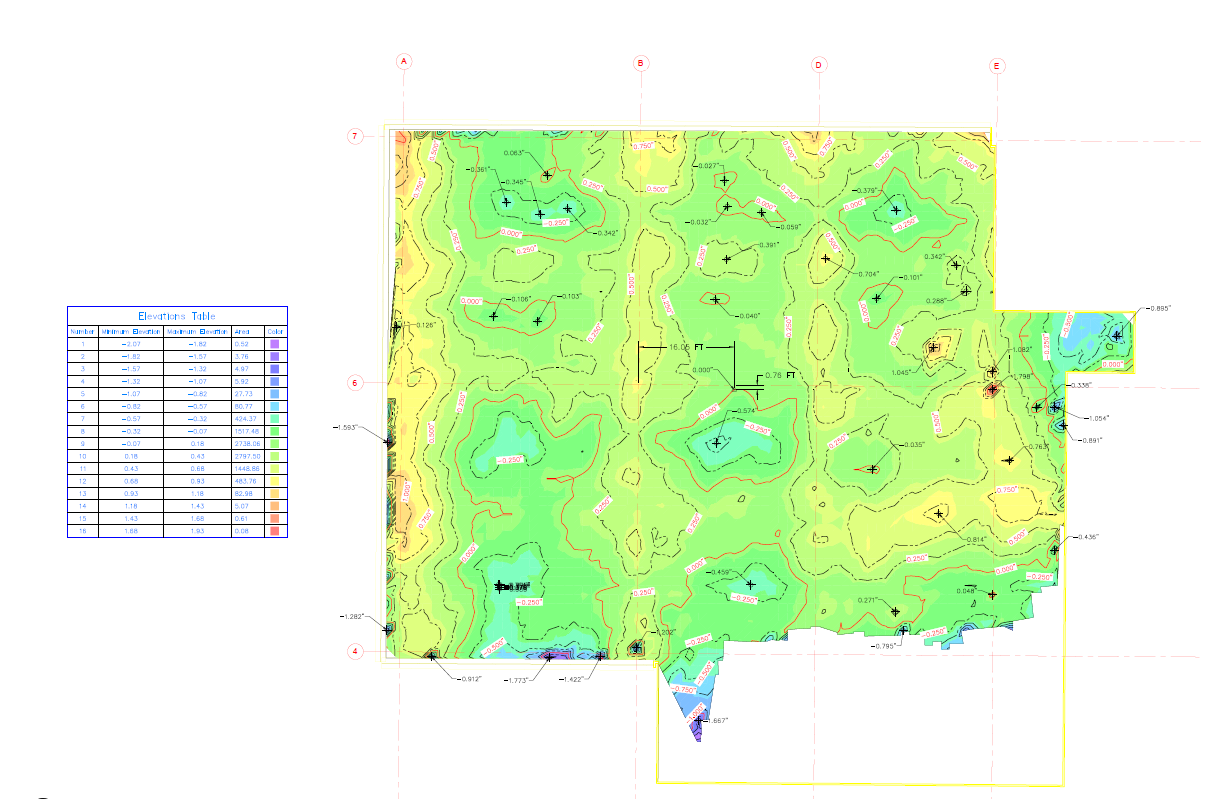
In the modern landscape of AEC industries, LiDAR-based laser scanners have completely revolutionized how professionals perform projects. Contour mapping is one of the many deliverables that reality capture professionals, like GPRS Project Managers, can provide. With millimeter-accurate scan data from modern 3D laser scanners, contour mapping is now more precise and compatible with AEC projects.
APPLICATIONS AND BENEFITS OF CONTOUR MAPPING
From the design phase to post-construction, the capabilities of contour mapping can have a huge impact on the workflow of your next job.
Like all other GPRS reality capture deliverables, contour mapping provides the client with a unique and detailed visual of their project. As previously mentioned, contour maps showcase the changes in elevation from an aerial view that would be nearly impossible to discern solely with the human eye. The data is also captured and delivered in a fraction of the time traditional methods would take.

One way contour mapping has influenced AEC industries is by providing pre and post-pour analysis for concrete-pouring jobs.
When pouring concrete, it is important to understand the current conditions of the area, so the workers can plan accordingly. Reality capture scans can take place before the pour to give the client pre-pour asset documentation. This provides clients with a precise digital representation of the area and can help reveal any obstructions or uneven terrain.
To properly analyze the site, the client must establish a level plane as the “zero” area on the contour map. Anything above that level displays as positive and requires grinding down or removal. Anything that is below the zero level is the area that will be filled in. This is known as “cut and fill” operations.
With this data, they can calculate the exact volume of concrete required to avoid over- and under-pouring. Scans can also be conducted once the pour is complete. The updated contour map helps ensure the pour is compliant with the design and contract requirements while also checking for any deformities in the slab.
The same can be done for cut and fill operations that use soil instead of concrete. This is done during the architectural design process to ensure structural stability and functionality of the building site. Cut and fill operations are useful when creating flat areas on sloped sites, so contour maps are vital to confirm what needs to be cut and filled. Workers cut by removing soil from higher elevations to lower areas, and they fill by adding soil to lower areas, thus creating level platforms.
Cut and fill operations are one example of how contour mapping is crucial for site analysis and planning. Contour maps can show the tiniest details required to properly assess a potential building location. At first glance, an area could look perfect, while further investigation using contour mapping could reveal weak spots and slopes in the ground.
Contour mapping can also reduce any red tape that would slow down or halt construction projects. It is important to understand environmental impacts, zoning codes, urban planning, and drainage rules so the project can progress without delay from higher authorities or malpractice. This is especially important for Environmental Impact Assessments (EIA), which evaluate the possible environmental risks of proposed projects. Contour maps provide project developers, municipal offices, and expert consultants with all the information needed to progress safely with the building plan. The same can be done post-construction when adding new equipment or other additions to the facility.
Contour mapping is also crucial when designing effective drainage systems. Drainage systems are especially important when working on infrastructure projects like roadways and airports, which require extensive drainage systems to prevent hazardous conditions. New construction sites, commercial buildings, residential homes, and landfills also require drainage systems to manage rain, wastewater, liquid waste, and more.
The high and low points shown on a contour map provide engineers with the information needed to predict the flow of water on site. By following the color code previously mentioned, blue areas are the prime locations for drainage outfalls.
When contour lines form a “V” shape, the point of the “V” is always pointing upstream or uphill. This is known as the “Rule of Vs” and helps determine where the water will flow across the surface. Water flows in the opposite direction of where the “V” is pointing, thus giving contractors and engineers a clear picture of where the best placement for drainage outfalls would be.

CONTOUR MAPPING VS FLOOR FLATNESS / FLOOR LEVELNESS
Another term that is becoming more prolific in AEC industries is floor flatness and leveling (FF/FL) analysis. Floor levelness refers to how closely the floor conforms to a specified slope and floor flatness refers to how much the surface deviates from a two-dimensional plane. Like contour maps, modern LiDAR-based laser scanners have completely changed the way FF/FL is measured. What used to take hours with a 10-foot straight-edge now only takes minutes.
While contour maps and FF/FL analysis sound similar and can both be created from point cloud data, their purpose is different.
GPRS Modeling Team Lead Adam Silbaugh explained the difference between the two as the following: “The difference is that a floor contour or deformation map is telling you the elevation of the certain area, in this case a floor, and how it changes. A floor flatness analysis is going in, taking that information, and saying whether or not it falls within a specified range of tolerance. So, for instance, this floor does not go over one inch change in elevation over the course of one to 10 feet. So, it is a natural analysis of it.”

HOW GPRS UTILIZES CONTOUR MAPPING
GPRS reality capture services are one of our visualization services utilized to show our clients what they need to see when they need to see it. It is important to note that GPRS reality capture services do not provide contour mapping analysis. Our Project Managers provide our clients with contour and deformation maps for the client to interpret.
If a client requests contour mapping for their job site, a GPRS Project Manager will use LiDAR-based 3D laser scanners to document the area. Once the scan is complete, point cloud data of the area is automatically created. Point cloud data refers to the data points collected for a given geographical area, terrain, building, or space.
GPRS’ in-house Mapping and Modeling team can convert the point cloud data into everything from 2D CAD drawings to 3D BIM models, to virtual walkthroughs. Professional CAD technicians with the right training and experience, like our Mapping & Modeling team, are necessary to create highly accurate reality capture drawings and models. Because of this, it is always important to hire professionals to ensure your data starts accurate and stays accurate.
Our Mapping & Modeling team delivers contour maps through a process that entails “cleaning” the area of debris and other obstructions and extracting ground points from point cloud scans. Depending on the level of accuracy needed and the size of the job site, technicians can extract ground points at every inch or every foot.
One example of GPRS utilizing contour mapping is when a solar power plant in Arizona requested floor surface contours, plus a radial grid of spot elevations at specific locations. Aaron Hunt, GPRS's Lead Technical Manager, describes how this was completed.
“We have standards setup specific to their needs, so we repeat the process on many of their tanks that are the same layout and dimensions. This is completed when they build new tanks or refurbish. In addition, they asked us to provide wall contours. This is completed by fitting a perfect cylinder to the walls. Point cloud data is collected for the walls as a cylinder. The variation between the two is plotted on a horizontal plane, and contours are created from this. We actually ‘split’ the circular walls and flatten them out to this 2D plane to document on drawings.”
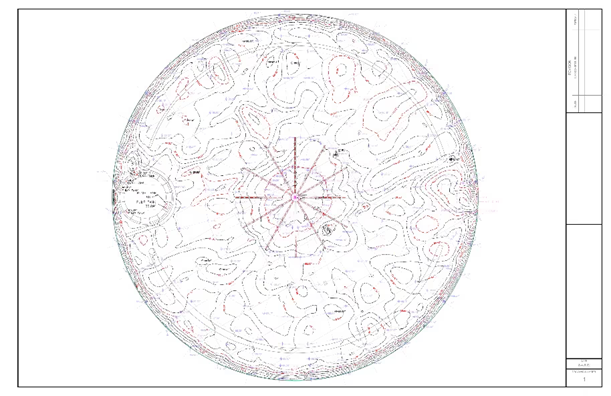
GPRS Project Managers have also utilized contour maps along with concrete scanning and other reality capture deliverables to determine extensive post tension cable layouts.
GPRS partnered with a general contractor to locate and mark the full post tension cable system layout for floors 12-23 of a 49-story building, with approximately 12,500 sq. ft. of concrete on each floor. After the team finished concrete scanning with ground penetrating radar technology, the GPRS Mapping and Modeling team created 2D floor elevation contour maps and other 2D drawings to add more accuracy to the field marked data. The data was also used to create a 3D BIM model and virtual tour of the site pre- and post-pour.
With this data, the client and architects involved had a permanent record of the PT cable layout at their disposal to complete fit-and-finish design plans for the 12 floors of the building.
In June of 2025, SiteMap® (patent pending), GPRS’ cloud-based infrastructure management platform, launched its Reality Capture feature. SiteMap is mostly known for securely storing our clients’ underground utility data in a geospatially accurate interface. Now, clients can do the same with reality capture deliverables, including contour maps. Upon a client’s request, GPRS can import 2D CAD drawings, point clouds, virtual walkthroughs, and 3D Revit models into SiteMap, keeping all their reality capture data in one place.
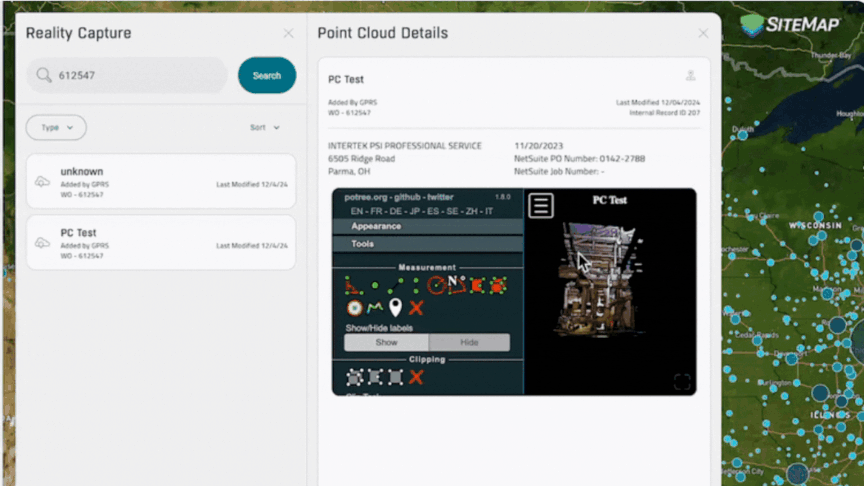
From concrete floors to skyscrapers, GPRS Visualizes the Built World® to keep your projects on time, on budget, and safe.
What can we help you visualize?
It is important to understand that GPRS is not an engineering firm. Any data presented from reality capture scans can not determine whether a surface is within legal tolerance, since GPRS does not have structural engineers on staff.
FREQUENTLY ASKED QUESTIONS
WHAT IS LIDAR?
LiDAR (Light Detection and Ranging) is a remote sensing tool that builds accurate 3D models of objects and surfaces. Instead of using radio waves like radar, LiDAR sends out laser pulses from a scanner. These light pulses bounce off objects, and the system measures how long they take to return. This helps calculate exact distances and shapes. It creates detailed three-dimensional data about an object.
HOW IS 3D LASER SCAN DATA PROCESSED?
Once a site is scanned, we process the raw point cloud data by combining individual scans. We remove unwanted noise and convert the data into usable formats like 2D drawings or 3D models. The level of detail depends on the project’s needs, ranging from basic visuals to complex models. GPRS follows a structured workflow focused on accuracy, teamwork, and planning. We ensure efficient project execution. Our deliverables are high-quality and tailored to each client's needs.
IS 3D LASER SCANNING RIGHT FOR MY PROJECT?
Almost any project that needs as-built information benefits from 3D laser scanning. Talk with our experts and begin your existing conditions survey today.
What is the Difference Between Shop Drawings and As-Built Drawings?
Project teams work faster and safer when everyone knows this: shop drawings show how a contractor plans to build part of the project. As-built drawings, on the other hand, record what the team actually built for the owner's long-term use.
Standard contracts, trade standards, and public-sector guidance view those two artifacts differently. This is for a good reason. Shop drawings help a fabricator and installer align with design intent. As-built drawings create the authoritative record of an operating facility.
If a team confuses them, it invites scope drift, rework, claims, and preventable damage to utilities beneath or within the structure. The next sections in this article outline the rules for each area. They also show that reliable digital deliverables can set your project and turnover package up for success.
Contract Language Sets the Boundary
Under AIA A201 2017, shop drawings are “drawings, diagrams, schedules, and other data specially prepared for the Work by the Contractor … to illustrate some portion of the Work.”
The form says that shop drawings, product data, and samples aren’t part of the Contract Documents. Also, the architect approval checks if they match the design concept, not the means and methods.
Approval never authorizes a deviation unless the contractor calls it out, and the team issues a written change or a minor change in the Work. You can see the text and analysis in practical form in the AIA submittal overview. It also includes legal commentary on review scope and “not Contract Documents” status.
On the as-built side, the same A201 form assigns the contractor a duty to keep a record of the Work as constructed. The AIA B101 2017 owner-architect agreement treats architect-prepared as constructed record drawings as a supplemental service. It also clarifies that accuracy relies on contractor markups. The owner gets basic construction records automatically. To get a higher-quality compiled record, they need to specify the scope and compensation. The AIA’s guidance explains this in a clear manner. It also warns that there are limits on reliance when the design team creates those sheets from contractor markups.
Those two points form the bright line. Shop drawings explain the contractor’s plan to meet the design. As-built drawings memorialize the constructed reality for operations and future work. One never alters the contract by itself. The other becomes the operational record.
What Do Shop Drawings Need to Accomplish?
Trade-specific standards give shop drawings their power. A steel fabricator needs exact member geometry, hole locations, weld sizes, and piece marks that follow accepted presentation rules. The AASHTO/NSBA collaboration document sets those expectations so that detailers and reviewers speak the same language on complex steel scopes.
An HVAC contractor needs the following for each run:
- Gauge
- Seam type
- Reinforcement
- Hanger spacing
- Access provisions
- Pressure class
SMACNA’s HVAC Duct Construction Standards are the foundation for commercial ductwork.
An electrical contractor needs drawing symbols that include switches, outlets, fixtures, and wiring. NECA 100-2024 defines the use of symbols and outlines how to draft electrical construction drawings in North America.
Across all trades, the submittal regime under A201 controls the review loop. The contractor verifies field criteria and calls out any deviation from the contract set. The design professional checks conformance with the information and design concept. The contract changes only when a written instrument authorizes it.
What Do Modern As-Built Deliverables Look Like?
Owners, DOTs, and federal agencies expect electronic redlines during construction. They also want digital as-builts at turnover. The U.S. Army Corps of Engineers requires electronic format for redlines, as-builts, and record drawings across Army projects. This change removes paper methods and enables real-time teamwork in a shared data space.
The Federal Highway Administration frames digital as-builts (DABs) as a lifecycle repository.
.webp)
FHWA’s 2024 guides show both a simplified step-by-step path and an integrated model-centric path. Both generate a record that goes beyond static PDFs. It features geometry, attributes, and accuracy notes for assets and utilities.
This approach sets a clear expectation – the final deliverable includes both a complete PDF sheet set and a comprehensive data drop. The data drop includes federated models in open formats when possible. It also has geospatial feature classes with fields that include questionable fields for operations staff.
The rationale from the agency is straightforward. The owner needs a dependable digital record. This record should help with long-term maintenance, capital planning, and safe future work. Also, it should eliminate the need to return to the site for new measurements.
Federal guidance backs this up. The FHWA document HIF-24-062 outlines the workflow and file format expectations in plain language. Additionally, the USACE Engineering and Construction Bulletin (ECB) shows how a major federal owner already treats electronic redlines and digital record models as standard practice.
How Does Accurate Utility Data Drive Reliable As-Builts?
Inaccurate utility infrastructure data can cause an increase in schedule, claims, and even strikes. Two ASCE standards now provide a clear framework that every owner and designer can adopt.
ASCE 38-22 sets a standard method to investigate and document existing utilities. This provides quality levels for investigations. It supports accuracy and allows the design team to communicate risk.
ASCE 75-22 sets the record and exchange rules for “as-constructed” or “as-built” utility data. This makes sure the record has accurate locations, depth details, and reliable attributes for future users.
When you pair ASCE 38 with FHWA DAB guidance, the plan becomes powerful. Early in design, the team scopes utility investigations. During construction, often using a utility locating company, the team verifies exposed utilities at crossings and tie-ins. At turnover, the owner obtains the underground utility data. This ensures that any future dig or tie-in can happen with confidence. The FHWA stepwise guide describes that cadence in accessible language and shows how to integrate it with model and sheet deliverables.
What Are the Benefits of As-Built Drawings?
Accurate as-built drawings are more than a closeout requirement. They are a long-term asset. They provide owners and facility teams with a clear record of the construction condition. This includes every change from the original design. This accuracy helps with future renovations, expansions, and maintenance.
.webp)
GPRS takes these benefits further by combining advanced ground penetrating radar (GPR), 3D laser scanning, and mapping technology. This enables GPRS to produce verified as-built documentation, both above and below-ground.
.webp)
This approach moves beyond outdated plans or assumptions. These records integrate with SiteMap®, giving owners or facilities managers control of their data for lifecycle asset management. Our Mapping & Modeling Team produces as-builts so you can cut risks, boost teamwork, and plan for future projects.
Organization and Information Standards Help Reviewers and Future Users
The United States National CAD Standard (NCS) and its Uniform Drawing System modules set sheet identification, drafting conventions, standard terms and abbreviations, symbols, and notation rules. This is so that anyone can navigate the set.
Owners, government agencies, and private organizations use these standards. This helps ensure clear and smooth communication.
For model-based turnover, the National BIM Standard US (NBIMS US) and the Penn State BIM Project Execution Planning Guide both explain how to use record models. This is where the project team ties the operation, maintenance, and asset data to the final as-built model to support operations. That practice aligns with FHWA’s digital as‑built guidance. It gives owners or facilities managers reliable information.
The Simple Answer and Practical Next Step
Shop drawings and as-built drawings do different jobs. Shop drawings explain how a contractor intends to execute work in conformance with the contract set.
As-built drawings document what the team actually built so that the owner can own, operate, and expand with confidence.
The AIA contract forms draw that line, and trade standards define content and presentation for review and fabrication. FHWA and USACE set a digital handover path, and ASCE 38/75 gives you a reliable method for utility truth from concept through closeout. At GPRS, we’re here to provide you with above and below-ground documentation that makes a difference.
.webp)
Case Study: 3D Laser Scanning the House of the Seven Gables Historical Site
To help preserve The House of the Seven Gables in Salem, Massachusetts, Existing Conditions, a GPRS company, used a LiDAR scanner. This tool provided high-precision 3D laser scanning.
This effort focused on five historic structures:
- Turner-Ingersoll Mansion
- Retire Beckett House
- Hooper-Hathaway House
- Nathaniel Hawthorne Birthplace
- Primm House
It also included parts of the Seaside Colonial Revival Gardens.
.webp)
Problem
- Historic buildings are deteriorating due to climate exposure and environmental damage
- The seawall is weakening, posing structural risks to the property
- Mold has developed in the basement of the Nathaniel Hawthorne Birthplace
- As a National Historic Landmark District, all modifications require approval from multiple preservation authorities
- Budget limitations reduced the scope from scanning eight buildings to five
Solution
- 3D laser scanning was used to capture precise exterior and basement conditions
- Existing Conditions collaborated with Union Studio to focus on deliverables within the nonprofit’s budget
Benefits
- Delivered highly accurate digital measurements
- Enabled architects to create and share precise design plans with stakeholders
- Supported compliance with federal and local preservation standards
- Helped manage project scope effectively within financial constraints
How Can GPRS As-Built Drawing Services Help You?
GPRS delivers precise as-builts, both above and below-ground, using cutting-edge technologies. Deliverables include:
- Utility As-builts
- Building Elevations
- Floor Plans
- MEP As-Builts
- Reflected Ceiling Plans
- to Structural As-Builts
GPRS maintains a 99.8% accuracy rate for utility locating and mapping, from field-to-finish.
All GPRS Project Managers utilize the industry-leading specification called Subsurface Investigation Methodology (SIM) when conducting utility mapping and 3D laser scanning services. With GPRS, your as-built drawings become a trusted record of reality, above and below-ground, so you can plan, build, and maintain with confidence.
What can we help you visualize?
Frequently Asked Questions
Why are accurate as-built drawings critical for construction projects?
Accurate as-builts show exactly what has been built. This includes utilities and structural elements. They reduce risk, prevent costly errors, and support safe future work, like renovations or tie-ins.
When should I involve GPRS in my project?
The best time is early in the process. Before excavation or cutting, we can verify existing conditions and help you prevent conflicts. We also support closeout by delivering reliable, as-built drawings.
What information is included in as-built drawings?
As-built drawings generally contain comprehensive details about the final layout of the structure. This includes architectural design, structural components, electrical layouts, plumbing systems, HVAC installations, and any changes made during construction.
Why Healthcare Facilities Invest in Construction, Renovation, and Modernization
Healthcare facilities are continually updating and expanding to meet the demands of a growing population, incorporate advancements in medicine, respond to rising patient expectations, and comply with evolving regulatory requirements.
New buildings, renovations, and upgrades are key to delivering high-quality healthcare. Healthcare organizations invest in construction, renovation, and facility upgrades to expand capacity and integrate new medical technologies. These improvements help them serve their communities better, streamline operations, and meet regulatory standards.
A recent survey conducted by the American Society for Health Care Engineering’s (ASHE’s) Health Facilities Management magazine gathered insights from hospital and health system managers and executives who oversee construction projects. The survey explored current trends in construction, services, and equipment, as well as planning, design, and construction (PDC) budgets.
Respondents expect budget increases from 2024 to 2025 in several areas:
- New hospital construction: 46%
- Renovations: 59%
- Infrastructure upgrades: 61%
- Off-site facility projects: 44%
“There’s certainly a high demand for health care… we have an aging population, and people are staying in the hospital longer, so we’re seeing an increase in the number of planned bed towers,” says Mark Howell, Senior Vice President Skanska Construction Company.
What are the reasons healthcare facilities complete construction, renovation, and modification projects?
Construction of New Facilities
Healthcare facilities often start new construction projects to meet growing patient demand and improve healthcare services. This includes building new hospital campuses, medical office buildings, nursing homes, pharmaceutical facilities and other healthcare-related structures. New construction provides the opportunity to design spaces that improve patient experience. It also helps clinical staff work more efficiently and meet important regulations like ADA compliance, infection control, and energy efficiency.
Renovations and Expansions
Increased patient capacity is a key reason for healthcare facility renovations and expansions. As the population ages and the demand for healthcare rises, facilities need to adapt by adding more beds, exam rooms, and specialized treatment areas. Renovation projects also help to modernize existing spaces and add new services. These efforts often focus on projects like building state-of-the-art cancer centers, upgrading operating rooms, or creating dedicated wings for physical therapy, rehabilitation, and post-operative care. Whether through expansion or remodeling, these projects are essential to ensure healthcare providers can deliver high-quality care to a growing population.
Upgrade Aging Infrastructure
Healthcare facilities undertake construction, renovation, and modifications to upgrade aging infrastructure. Many hospitals and clinics operate in buildings that were constructed decades ago. Over time, systems such as plumbing, electrical, and HVAC have become outdated. Modernizing these systems not only improves safety and reliability but also enhances energy efficiency and reduces long-term maintenance costs.
According to the Health Facilities Management survey mentioned above, 80% of respondents reported commissioning healthcare facility projects to update fire safety systems, building automation and controls, and electrical systems.
Regulatory Compliance
Another reason for healthcare construction and renovation is the need to meet changing regulations. Healthcare environments are subject to strict codes and guidelines, including ADA (Americans with Disabilities Act) compliance to ensure accessibility for all patients, infection control protocols to prevent the spread of disease, and fire safety codes to protect occupants in emergencies. Renovations help facilities align with these requirements, avoid penalties, and ensure high-quality care.
Integrate New Medical Technologies
Construction projects support the integration of new medical technologies. As healthcare advances, facilities must adapt to accommodate cutting-edge equipment such as robotic surgical systems, advanced imaging devices, and infrastructure wayfinding. These upgrades often require reconfiguring spaces, reinforcing structural elements, installing specialized equipment, and developing wayfinding apps.
Case Study: Reality Capture of Six Hospital Parking Garages for Wayfinding
Workflow Efficiency
Renovations also play a key role in enhancing workflow efficiency. Inefficient layouts can create bottlenecks, increase travel distances for staff, and cause delays in patient care. Redesigning spaces with clinical team input can help facilities improve connectivity. This change can streamline operations and create environments that boost staff productivity while enhancing patient comfort.
“The desire to build more and newer health care facilities as well as renovate and improve current locations for both staff and patients may be due to hospitals looking to claim more of the market share and attract new patients in an increasingly competitive environment, says,” Angela Mazzi, FAIA, FACHA, EDAC, principal at GBBN Architects.
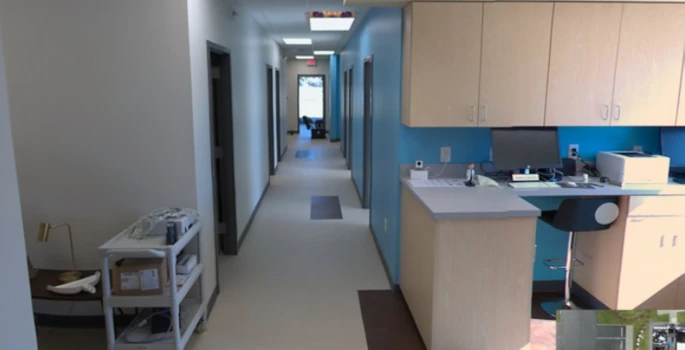
What are the challenges and solutions for healthcare facilities during construction, renovation, and modifications?
Healthcare facilities face several challenges during construction, renovation, and modifications, many of which are unique to the healthcare environment.
Infection Control Risks
Construction in healthcare environments can release dust and debris. This can release airborne contaminants that threaten sterile areas and patients with weakened immune systems. Without proper containment, these particles can enter sensitive areas. This raises the risk of hospital-acquired infections. To reduce these risks, facilities use strict infection control measures. They include negative air pressure zones, HEPA filtration systems, and sealed work areas. Regular air quality checks and following ICRA (Infection Control Risk Assessment) guidelines are key. They help protect patients and staff during the project.
Disruption to Patient Care
Maintaining uninterrupted patient care during construction is a significant challenge for healthcare facilities. Noise, vibrations, and restricted access to key areas can interfere with patient recovery, disrupt medical procedures, and decrease staff efficiency. To minimize these impacts, construction should be scheduled during off-peak hours or in carefully planned phases. Soundproof barriers, clear signage, and alternate pathways help maintain access and reduce disturbances. Working closely with clinical teams keeps patient care as the main focus during renovations.
Dennis Ford, MHA, CHFM, CHC, FASHE, Director of Corporate Facilities Management Support at Atrium Health and ASHE president-elect once had to shut down a hospital construction project because, despite promises to minimize their environmental impact, the noise and vibration from contractors were adversely impacting the nearby neonatal intensive care unit and putting premature babies at risk.
Regulatory Compliance Challenges
Healthcare construction projects must meet a wide range of regulatory requirements, including ADA accessibility standards, fire safety codes, and infection control protocols. Older facilities often require substantial upgrades to comply with modern regulatory standards. To stay compliant, it’s crucial to engage regulatory experts early in the planning process. Conducting thorough code reviews and pre-construction audits helps identify potential gaps, while designing with compliance in mind avoids costly revisions later.
Poor Air Quality
Renovation work can release dust, mold spores, and volatile organic compounds (VOCs). These can stay in the air and worsen respiratory issues for patients and staff. Maintaining healthy indoor air quality is critical during construction. Contractors should use high-efficiency air filtration systems and isolate construction zones from patient areas. Continuous air quality monitoring allows for quick responses to any issues, and selecting low-VOC materials helps reduce harmful emissions from the start.
Workflow and Layout Issues
Poorly planned renovations can create inefficient layouts. This disrupts healthcare operations, causing longer travel times for staff and reducing patient care efficiency. To avoid these issues, it is important to involve clinical staff early in the design process. Their feedback makes sure the new layout helps workflows and meets healthcare providers' needs. Simulation modeling can also be used to test movement patterns and improve departmental connectivity before construction begins.
Inadequate Planning and Communication
Poor coordination between construction teams and healthcare staff can cause miscommunication, safety issues, and delays in the project. Successful healthcare construction requires clear communication channels and early stakeholder engagement. Regular meetings and project management tools help track progress. They also address concerns early and keep everyone aligned during the renovation.
Unexpected Renovations
Renovation projects often uncover hidden issues such as outdated electrical systems, plumbing problems, or hazardous materials like asbestos. These surprises can significantly impact timelines and budgets. Facilities should prepare for the unexpected. They can do this by conducting thorough pre-renovation assessments. These should include checks on structure, electrical systems, and the environment.
Limited Storage and Infrastructure Capacity
Many healthcare facilities often overlook the need for storage and infrastructure upgrades during renovations. Insufficient storage space and outdated systems can lead to operational inefficiencies and compromise patient care. A detailed needs assessment is important to meet healthcare demands and plan for future growth. Creating flexible spaces that adapt to new technology ensures that facilities stay functional and efficient over time.
“Because health care organizations are responsible for the safety and well-being of all patients at all times, it is imperative that all contractors follow an organization’s clean construction protocols, policies and procedures and that facilities managers ensure that compliance is met,” says Chad Beebe, AIA, CHFM, CFPS, CBO, Deputy Executive Director, ASHE Regulatory Affairs.
Careful planning, scheduling, and the use of physical barriers are essential to minimize healthcare facilities' challenges during construction, renovation, and modifications and ensure patient safety and comfort throughout the project.

How can GPRS support the healthcare industry?
GPRS has supported the construction, renovation, and modifications for a wide range of healthcare-related facilities, including hospitals, clinics, surgery centers, medical offices, nursing homes, R&D research labs, VA hospitals, behavioral health facilities, long term rehabilitation centers, pharmaceutical manufacturing and distribution facilities.
We deliver up-to-date, accurate as-built site data to improve communication and coordination, identify hazards to keep all workers safe, reduce errors and reworks, and deliver your project on time and on budget.
GPRS Services Include:
1. Utility Locating
- Prevents costly damage by identifying underground utilities before digging
- Protects critical infrastructure, like medical gas lines, fiber optics, and power systems
- Ensures compliance with safety regulations and minimizes service disruptions
- Learn more about GPRS Utility Locating Services
2. Concrete Scanning
- Identifies embedded objects (rebar, conduits, post-tension cables) before coring or cutting
- Reduces risk of structural damage in sensitive areas like operating rooms or imaging suites
- Supports safe retrofits for mounting medical equipment or modifying walls/floors
- Learn more about GPRS Concrete Scanning Services
3. 3D Laser Scanning
- Captures precise as-built conditions for accurate planning and design
- Enables clash detection to avoid conflicts between new and existing systems
- Supports BIM workflows for efficient coordination among architects, engineers, and contractors
- Learn more about GPRS 3D Laser Scanning Services
4. Video Pipe Inspection
- Assesses internal pipe conditions to prevent leaks, backups, or contamination
- Supports proactive maintenance in critical areas such as labs, kitchens, and sterilization zones
- Documents compliance with health and safety standards
- Learn more about GPRS Video Pipe Inspection Services
5. Leak Detection
- Identifies hidden leaks in walls, ceilings, and underground systems
- Protects sensitive environments, like surgical suites and clean rooms
- Minimizes downtime and costly repairs by enabling early intervention
- Learn more about GPRS Leak Detection Services
GPRS has Project Managers located in every major U.S. city, creating a fast and responsive service network nationwide. This means you can easily connect with a local expert who understands your region and project needs. In most cases, GPRS can be on-site within 24 to 48 hours of initial contact, ready to deliver solutions tailored to your project's requirements.
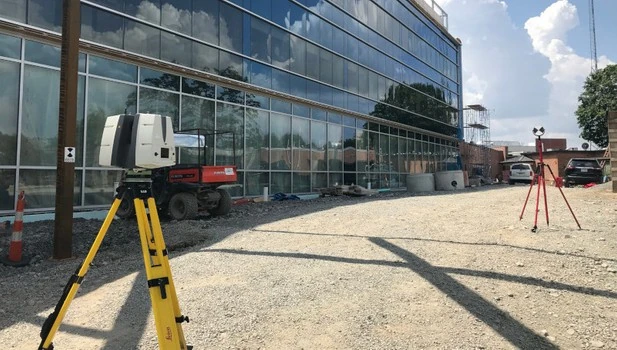
What is SiteMap digital storage software and app?
Upgrading healthcare facilities is a complex process that requires careful planning and coordination.
SiteMap®, a secure cloud-based digital storage platform powered by GPRS, helps organizations streamline this process by improving infrastructure visibility and control. It supports infrastructure visualization, utility mapping, and facilities management, all in one interactive tool. SiteMap digitally stores jobsite data collected through GPRS services such as utility locating, concrete scanning, 3D laser scanning, and video pipe inspection, giving healthcare teams a centralized, accessible view of their facility’s critical systems. Users can remotely access, view, and share layered maps and 3D models to make informed decisions that reduce risk, enhance safety, and streamline project planning.
Existing Conditions Documentation: SiteMap provides comprehensive digital records and 3D visualizations of structural layouts and MEP systems, helping healthcare administrators make informed design decisions and develop accurate cost estimates.
Utility Mapping: SiteMap reduces construction errors and safety risks by providing access to accurate utility maps to prevent damage and support efficient, compliant project execution.
Facilities Management: SiteMap helps with long-term planning. It helps facilities track asset conditions, optimize maintenance schedules, and improve how resources are allocated. It also helps facilities enhance energy efficiency and space utilization while maintaining regulatory compliance.
GPRS services, provided digitally in SiteMap, assist healthcare facilities with construction, renovation, and modification projects. They offer both above-ground and below-ground infrastructure data. This digital storage platform helps improve safety, plan maintenance, and avoid disruptions.
Learn more about SiteMap, powered by GPRS.
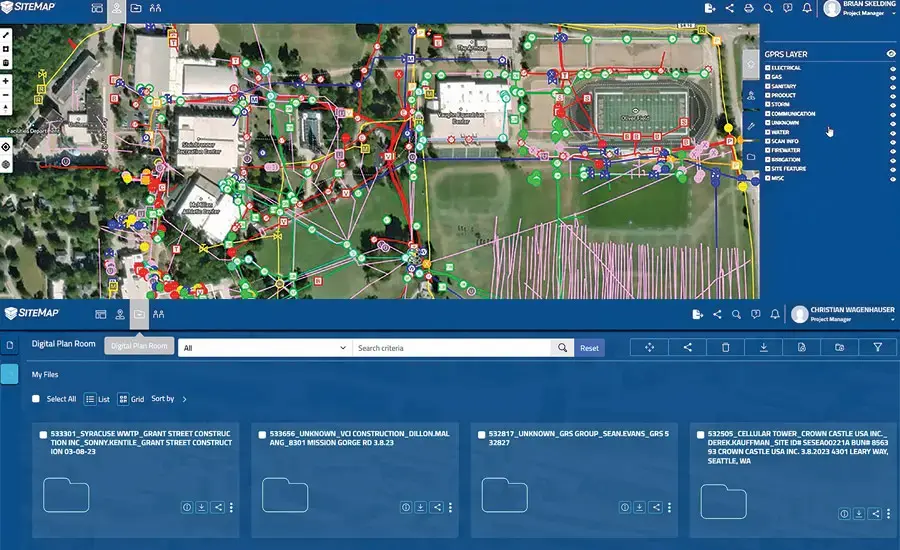
Case Study: Rudolph Libbe Hospital Addition
Rudolph Libbe, a longtime GPRS client and partner, is overseeing the construction of an addition to Mercy Health St. Vincent Medical Center. The new addition will take up an existing parking lot used by hospital staff, patients, and visitors. GPRS performed utility locating, video pipe inspection, and 3D laser scanning to create a comprehensive map and 3D model of Mercy Health St. Vincent Medical Center’s infrastructure, both above and below ground. Read the full case study.
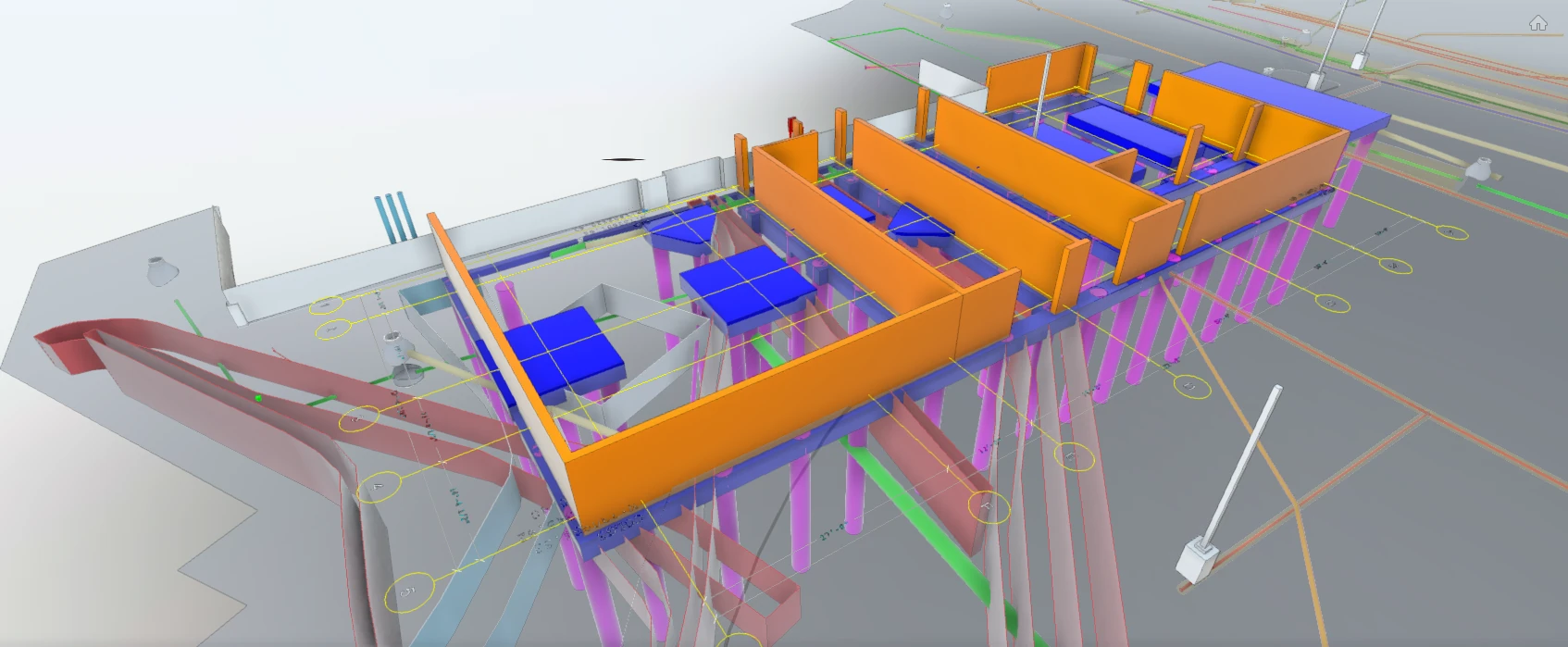
Problem:
- With parts of the medical center’s campus dating back to the mid-1800s, inaccurate as-built data and unknown subsurface obstructions could jeopardize construction planning.
- It is imperative that the proposed locations of the structural foundation and planned utilities be coordinated with the existing conditions.
- Rudolph Libbe desired 3D as-builts to plan and complete the building addition, such as structural and utility tie-in information.
- Traditional exploration methods typically include “soft” excavation methods over the entire building footprint. This option is expensive, time-consuming, and requires tremendous coordination.
Solution:
- GPRS utilized ground penetrating radar (GPR) and electromagnetic (EM) locating to map the hospital’s utilities.
- Video pipe inspection (VPI) recorded the precise location and condition of the facility’s sewer lines.
- 3D laser scanning documented as-built site data and utility locations to create 2D CAD drawings and a 3D BIM model for virtual design and construction.
- GPRS participated in coordination meetings with construction and design team members.
Benefits:
- Rudolph Libbe received millimeter-accurate laser scan data and an integrated as-built 3D model to precisely design and plan the building addition during preconstruction.
- Non-destructive utility-locate methods reduce the number of unknown utilities and obstructions for the design and construction teams.
- GPRS’ as-builts allowed Rudolph Libbe to plan the new foundation and identify areas where further investigation would be warranted to prevent design and utility clashes.
- With comprehensive field services provided by GPRS, Rudolph Libbe saved time and money on change orders and eliminated subsurface damage during the construction process.
GPRS Field Services:
- Utility locating featuring high-detail markings of subsurface utilities.
- Video pipe inspection to collect, map, and provide complete NASSCO-certified WinCan VPI reports on all pipe defects and their severity, including raw video footage from within the pipe.
- 3D laser scanning of the site, including building exterior, interior, MEP, and subsurface utility locate markings, all tied to the site coordinate system to verify locations.
GPRS Mapping & Modeling Services:
- Virtual tour of point cloud and HDR images captured from the laser scanner.
- Colorized point cloud data delivered in Autodesk Recap.
- 2D CAD drawings, including as-built site data and utility markings, created from MicroStation and AutoCAD Civil 3D files. The PDF file included embedded links to the virtual tour and the VPI WinCan videos at each manhole location.
- Navisworks 3D model of findings including site features (above ground) and subsurface locate features (below ground). The model depicts depths of the located utilities, including electrical, water, sewer, sanitary, storm, steam, and communication.
- Access to SiteMap, a complementary digital storage platform, to quickly access as-built and location data.
GPRS Provided Critical Information for Rudolph Libbe:
- To construct the foundation, the contractor was drilling close to 100 caissons with a 30" diameter, 65' deep. GPRS integrated the 3D data captured into the architect’s design model to evaluate the proposed locations of the caissons.
- During the utility locate, a 19.5' x 17.5' concrete slab was discovered underground right where the design team intended to install three of the caissons for the foundation.
- Laser scan data exposed a three-foot deviation in the building footprint when compared to the design model created from outdated as-built documents.
- A 3D as-built model of the existing building gave Rudolph Libbe critical structural and utility tie-in information for the addition.
- A virtual tour lets Rudolph Libbe easily view the site, add digital notes, and even measure inside the viewer.
- Video pipe inspection provided complete video files for further evaluation, documentation, and reference.
GPRS can Intelligently Visualize Your Built World™ with accurate data to eliminate project risks, change orders, and cost overruns. Experienced GPRS Project Managers utilize the most advanced technology to locate and record accurate site data. Clear and understandable maps and models are created by GPRS’ Mapping & Modeling team to share your construction plans with architects, engineers, and subcontractors.
What can we help you visualize? Click here to schedule a service or request a quote today.
What is Commercial Leak Detection and How Can GPRS Help?
GPRS Leak Detection Services provide an accurate, non-destructive solution to leaks that cause trillions of gallons of water loss every year in America. Our SIM-certified Project Managers utilize complementary technologies to pinpoint the location of underground leaks.
GPRS is one of the nation’s leading leak detection providers for a wide range of industries and property types, including commercial leak detection.
What is Commercial Leak Detection?
High water usage across bathrooms, kitchens, fire suppression systems, and extensive industrial water systems put commercial businesses at risk for leaks.
Commercial properties (commercial real estate) represent income-generating properties like office buildings, shopping malls, hotels, restaurants, grocery stores, and industrial buildings or facilities.
For all those commercial properties to operate and generate revenue, key infrastructure must be in place, including complex plumbing systems.
Their water infrastructure often has many sources of water, which can make leak detection difficult and complicated. Leak detection specialists require specific technologies and expertise to non-destructively locate leaks in commercial properties.
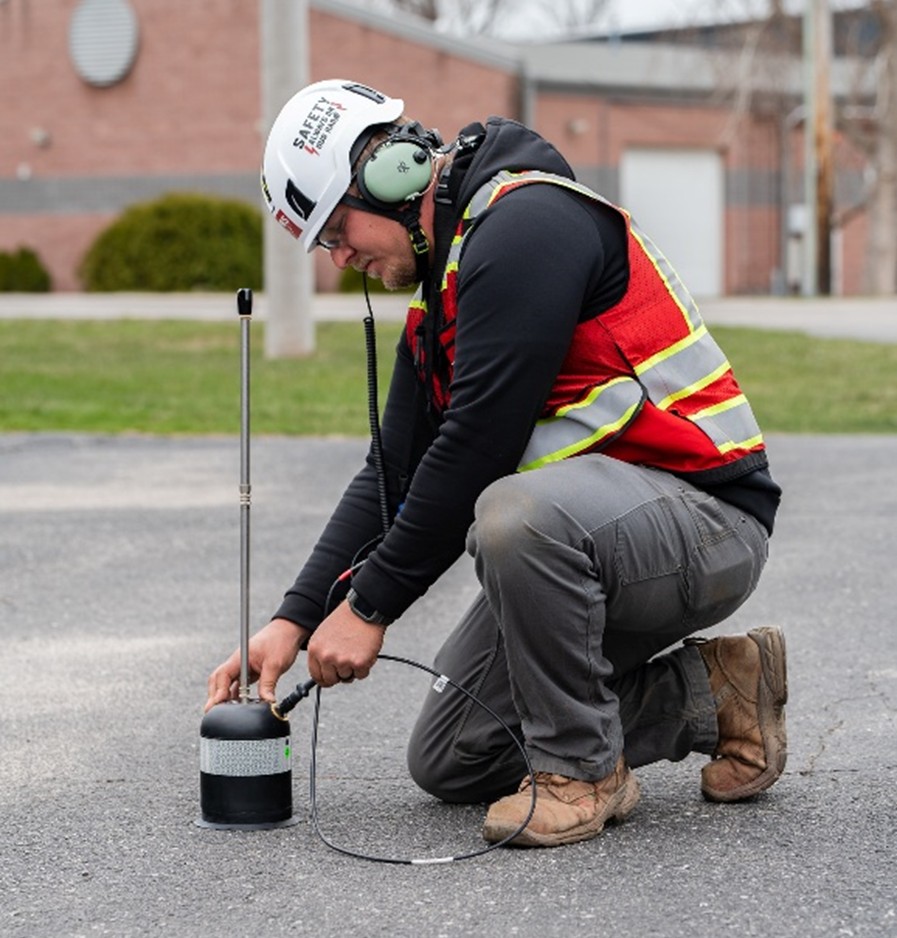
A single leak on a commercial property could lead to thousands of gallons of water lost daily, so it’s important to understand the types of leaks, what causes them, and how to prevent them.
Types of Leaks in Commercial Properties
Chief among the primary types of leaks for commercial properties are plumbing system leaks, specifically leaks in domestic water lines. Domestic water lines carry clean water from municipal mains or private wells for drinking, bathing, or cooking.
In commercial properties, these pressurized water lines handle very high usage, so a leak in any of them can lead to heavy losses of water and money every day.

Another common leak problem are those from fire suppression systems. While leaks in fire suppression systems can lead to extra costs like any other leak, they also lower water pressure, require the use of jockey pumps to maintain pressurization, and prevent the sprinklers from operating effectively during a fire.
Fire suppression systems also consist of several critical components, like the piping network, sprinkler heads, control valves, and pressure regulators. If these components are not regularly monitored and properly maintained, that can lead to leaks and put those working or residing in the commercial buildings at risk during a fire.
Other types of water leaks include leaks in wastewater lines and HVAC systems. Wastewater lines, also referred to as sewer or sewer lateral lines, carry the wastewater from the commercial property to the public sewer system. Leaks in wastewater infrastructure can lead to costly repairs, health hazards, or operational shutdown.
HVAC systems use condensate drain lines to remove moisture from the air. If that line gets blocked or damaged, drain line leaks can occur, which can damage the system or lead to the formation of mold.
While leaks can occur in wastewater lines and HVAC systems, they are not pressurized line leaks, so GPRS doesn’t use leak detection technology to locate them. However, GPRS’ video pipe inspection (VPI) services can help find pipe defects and leaks within wastewater systems.
Causes of Commercial Leaks
Understanding what causes leaks in a commercial property makes it easier to spot and prevent them.
Some of the common causes of commercial leakage include:
- Aging water pipes: pipes can become weak and brittle over time, causing cracks that lead to water leaks
- Poor installation or defective pipes: incorrectly sealed joints or pipes that don’t fit properly cannot handle the consistent water pressure of commercial buildings
- High water pressure: high water velocity can cause weak points by stressing the water pipes to the point that the pipes can no longer contain the water
- Tree root intrusion: tree roots are opportunistic and can be attracted to hydrated soil near leaking water pipes, causing further damage as it fully expands inside the underground pipe
- Construction or renovation damage: during projects that require excavation, there is always the possibility of a utility strike, which can lead to massive water loss
By understanding these common causes, it makes it easier to spot signs of leaks in commercial facilities.
Signs of a Commercial Leak
Non-revenue water loss has become a silent crisis in America, because it’s not easy to identify. While dripping, surface water puddles, and audible sounds like hissing are signs of leaks, the signs aren’t always that clear.
Unexplained spikes in water bills could represent a leak. Spikes could represent water overuse, however, there are some occasions that are so drastic a leak could be the only reason.
Another sign of a leak is a sudden drop in water pressure. If a customer goes to wash their hands and the sink turns on at a lesser force than usual, there may be a leak. Water can also be essential in industrial facilities for cooling, cleaning or other manufacturing steps. This can significantly affect daily operations, leading to more lost time and money.
Cracks on nearby pavement or the building’s foundation can also be signs of a leak. Underground leaks can alter the soil beneath concrete or asphalt, causing voids or pockets to form underground. These voids can lead to unstable or cracked surfaces. Water leaks can also cause metal rebar beneath concrete to corrode or expand, which will lead to cracks on the surface of the concrete. This is sometimes referred to as “concrete cancer,” because of its unseen nature. By the time obvious cracks, pitting, and crumbling appear, the interior structural integrity is in jeopardy.
Lastly, mold and mildew growth can be signs of a leak. Materials like wood, drywall, and insulation absorb moisture very quickly. Damp surfaces are a prime spot for mold spores to latch onto and begin to grow. The mold can grow and spread in environments like this, so it’s important to catch signs of mold early, especially in commercial environments where many people could be at risk of mold exposure.
These common signs are a reminder of the importance of regular water and wastewater infrastructure maintenance and inspections. Without the proper due diligence, your money could be going down the drain along with every drop of wasted water.
Commercial Leak Prevention Strategies
When people hear the term “leak detection services,” they may think of it as a reactive service. However, leak detection should be an integral part of a comprehensive water infrastructure management strategy, especially for commercial buildings.
Something as simple as regular inspections and preventative maintenance can be the difference between healthy plumbing systems and losing thousands of dollars to water loss.
The regularity of inspections, however, is determined by the condition of the commercial building. How old is the infrastructure? How complex is the plumbing system? Have there been serious issues in the past? Those are all factors that should be considered when scheduling inspections and maintenance throughout the year. And if that information isn’t readily available, start keeping detailed records of the facility’s infrastructure. If an emergency were to occur, that information is vital.
Keeping employees and maintenance personnel educated on leak warning signs can also prevent unnecessary water and money loss. It’s easier to spot problems when there are as many eyes monitoring them as possible.
Another way to stay on top of leak detection-related issues is to consistently monitor water usage. When operating businesses like a hotel or shopping centers, spikes in monthly water bills could be from patrons or employees overusing their facilities. Yet, a spike in water usage, as previously mentioned, could also be because of a leak. It’s important to constantly monitor water usage, so it’s easier to identify spikes from overuse and spikes from possible leaks.
If a leak is suspected, it is always best to hire a professional to non-destructively locate the leak, so it can be efficiently located without the extra costs of unnecessary excavation and the possibility of striking a utility.
Benefits of Non-Destructive Leak Detection
Non-destructive leak detection saves clients time and money while keeping everyone safe. Without the specialized equipment utilized by GPRS’ expertly trained Project Managers, commercial properties must rely on destructive methods to inspect leaks, like excavating.
Compared to non-destructive methods, destructive leak detection practices require more time and money. Along with digging into the ground and repairing the excavated areas, there is the need to dig in multiple areas to find the source of the leak. With non-destructive pinpoint leak detection, the leak is located first in less than half the time, and then the client can dig in the area with the leak to fix the problem.
On a recent leak detection job in Hobart, Indiana, GPRS was tasked with locating a leaks at an apartment complex. They were noticing higher water usage every month and realized they were losing hundreds of thousands of gallons of water every day.
GPRS Project Manager Cody Exner was able to locate the source of the leaks. If GPRS had not been on this job, the client would have called a plumber instead. For this issue, a plumber would have taken out all underground lines to inspect the cause of the leaks, which would have cost tens of thousands of dollars.
There is also the risk of a utility strike when excavating the soil. With large commercial buildings, a utility strike can completely derail operations and put people’s safety at risk. If you strike a power line at an office building or industrial facility, no one can do their job. Strike a gas line outside an apartment complex in the winter? Every patron will have no heating for their rooms, and any kitchens will be unable to cook a meal. Not to mention the high risk of injury or even death for the workers excavating the ground when a utility line is struck.
When working with GPRS, clients receive our 99.8% accurate underground utility locating scans on top of our state-of-the-art leak detection equipment. By combining these complementary technologies, GPRS Project Managers can pinpoint the leak and show clients where it is safe to dig to address the leaking pipe.
GPRS Leak Detection Equipment
The main tools utilized by GPRS Leak Detection Project Managers include acoustic leak detectors and leak noise correlators.
Acoustic Leak Detectors
Acoustic leak detectors locate leaks with a sensitive ground microphone or an acoustic listening device. The device is either used at the surface level or dropped into a manhole. Acoustic leak detection equipment typically consists of a microphone, noise-cancelling headphones, and an electric monitor. Project Managers can add an “elephant foot,” a bell-shaped acoustic shield, around the mic to isolate outside noises and amplify the leak tones.
It takes very well-trained ears to identify the sounds of leaks. Other factors like ambient noise from active water flow and traffic driving over street-level pipes must also be identified. By understanding every sound the pipes are making, the Project Manager can properly pinpoint the location of the leak or leaks.
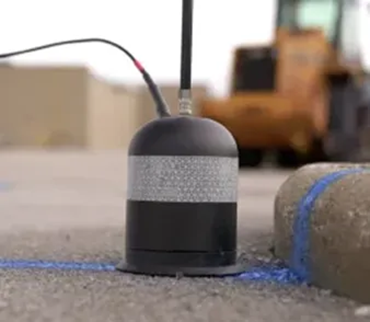
Leak Noise Correlators
Leak noise correlators, also called leak detection correlators, use sensors placed on both sides of a pipe that send information back through radio waves. The processing unit compares the data with algorithms designed for certain noise profiles, which determines the exact location of any leaks.
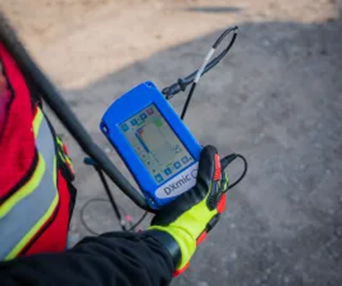
Project Managers can use leak noise correlators and acoustic leak detectors in tandem to provide clients with the most accurate location of their leaking pipes.
As previously mentioned, both acoustic leak detectors and leak noise correlators can also be used with utility locating equipment, like electromagnetic (EM) locators and ground penetrating radar (GPR). By using them with leak detection technology, GPRS Project Managers can mark exactly where the leak is located on the ground and ensure the leak can be fixed without striking other utilities.
Water & Sewer Damage Awareness Week
The American Society of Civil Engineers (ASCE) estimates that 6 billion gallons of treated water is lost each day in the United States. To spread awareness about the risks to our water and wastewater infrastructure, GPRS sponsors the safety initiative Water & Sewer Damage Awareness Week (WSDAW).
Every year during the last week in October, our safety experts offer complimentary safety talks to commercial property owners, municipalities, facility managers, and anyone else responsible for water and/or wastewater infrastructure. The presentation includes talks on the best practices for proactive maintenance of your water and wastewater infrastructure. GPRS leak detection and video pipe inspection services can help ensure the integrity of your infrastructure with annual or bi-annual inspections.
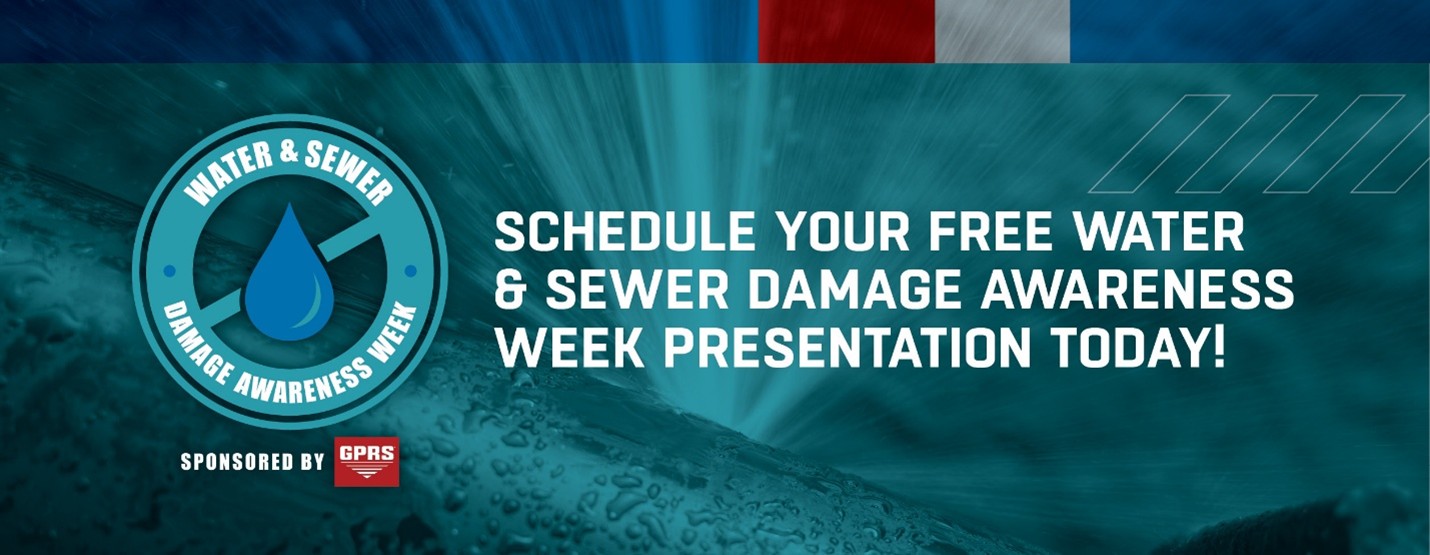
From leaking underground pipes to buildings that pierce the sky, GPRS can visualize YOUR built world to show you what you need to see when you need to see it.
What can we help you visualize?
FREQUENTLY ASKED QUESTIONS
How long does a leak detection usually take?
How long it takes to find your leak depends on the system size, complexity, and access conditions. A standard survey of a small facility or municipal segment may take several hours, while larger networks can require multiple days. GPRS optimizes efficiency through pre-survey planning and site walks, real-time data collection, and advanced equipment, minimizing disruption and ensuring timely reporting.
Why does leak detection usually occur early in the morning?
Our acoustic listening equipment is highly sensitive and amplifies leaks and other noises which mask leak signals during the day. In a city environment, the ambient noise – airplanes, traffic, mowers, machinery, and most importantly, people using water – can often mask the noise made by the leak. The GPRS Project Manager assigned to your job will determine if night work is necessary to minimize the amount of ambient noise.
Can you determine the size of a detected leak?
We determine the size of the leak by how far the leak signal travels between contact points and the pitch of the tone received. We do not, however, produce formal leak estimations.
What is an annual leak survey and why do they matter?
An annual leak survey is a scheduled inspection of water infrastructure to identify and document leaks. These surveys are critical for regulatory compliance, environmental protection, and cost control. Regular assessments reduce water loss, prevent hazardous conditions, and extend asset life. For municipalities and facilities, annual surveys support proactive maintenance and budget forecasting.
GPRS Performs Full Interior and Exterior Scans for Gas Station Remodel without Interrupting Operations
GPRS’ visualization services provided a gas station with an above and below-ground view of the store’s existing conditions to ensure the safety and success of a remodeling project.
The client was planning to remodel the gas station’s interior store area. However, they did not have any accurate as-built documentation for the property. Without accurate plans, the chance of a utility strike is very high when remodeling.
Gas stations have a very extensive and complex network of underground utilities. Underground storage tanks (USTs), fuel piping, and electrical conduit are all needed to keep gas stations operational. Striking any of these underground utilities could cause delays, temporarily closing the gas station for repairs, and severe injuries to workers or patrons.
GPRS Project Manager Jeffrey Paneda performed 99.8% accurate utility and concrete scans across the whole property and reality capture scans in the store’s interior.
.jpg)
The store had to remain open during the scanning process. Even though Paneda worked around high traffic areas, he used constant communication and wore his proper PPE to ensure that the scans and the gas station’s business would not be affected.
“With it being an operational store, it definitely was a challenge, so to overcome it, I was communicating with the store manager and the employees, making sure they know why I'm there,” Paneda explained. “With the people that don't know what I'm doing out there, I have high vis [high-visibility clothing] on and so that definitely shows, ‘Hey, I'm here working.’”
Along with the constant flow of people in Paneda’s scan paths, there was also a nearby freeway that needed to be investigated.
“[The gas station] was up against a freeway, so trying to see all the utilities around the outside coming in was a bit of a challenge, because, obviously there’s high amounts of cars speeding by,” Paneda explained. “It's a little bit more challenging, but I still made sure I didn't miss anything.”
During his time on site, Paneda also performed reality capture scans of the store’s interior to capture virtual measurements with millimeter accuracy. Paneda took approximately three days to scan the entire site.
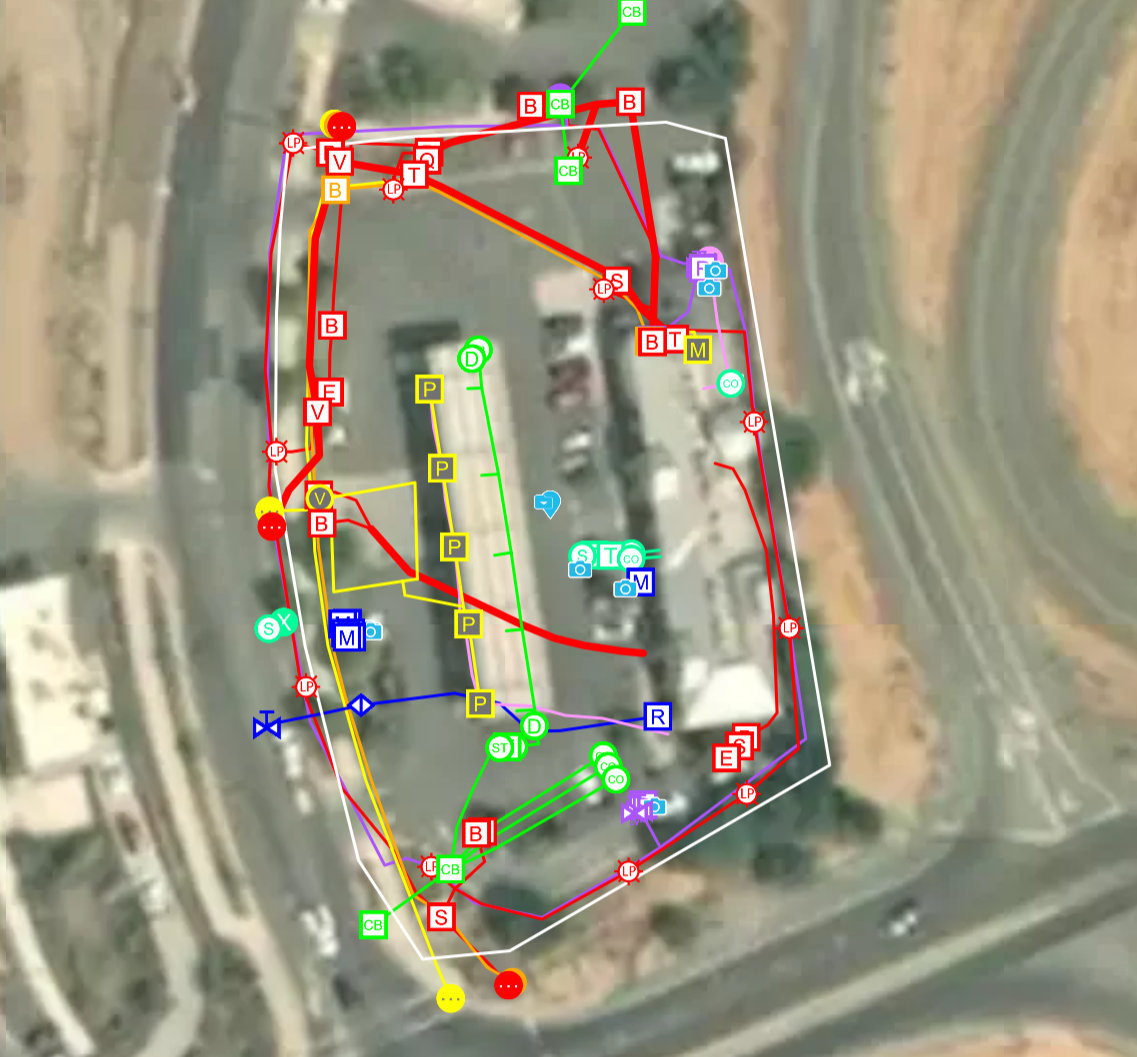
Once Paneda completed the scans, he uploaded the results into SiteMap® (patent-pending), GPRS’ cloud-based infrastructure platform. With SiteMap, the client’s data is securely stored in one place. And with the SiteMap mobile app, they always have their underground infrastructure is always in their pocket or the palm of their hand, ready to analyzed.
GPRS’ in-house Mapping & Modeling Team then converted the reality capture data into 2D drawings and 3D models of the store’s interior. These deliverables included 2D CAD drawings and an immersive virtual model of their store.
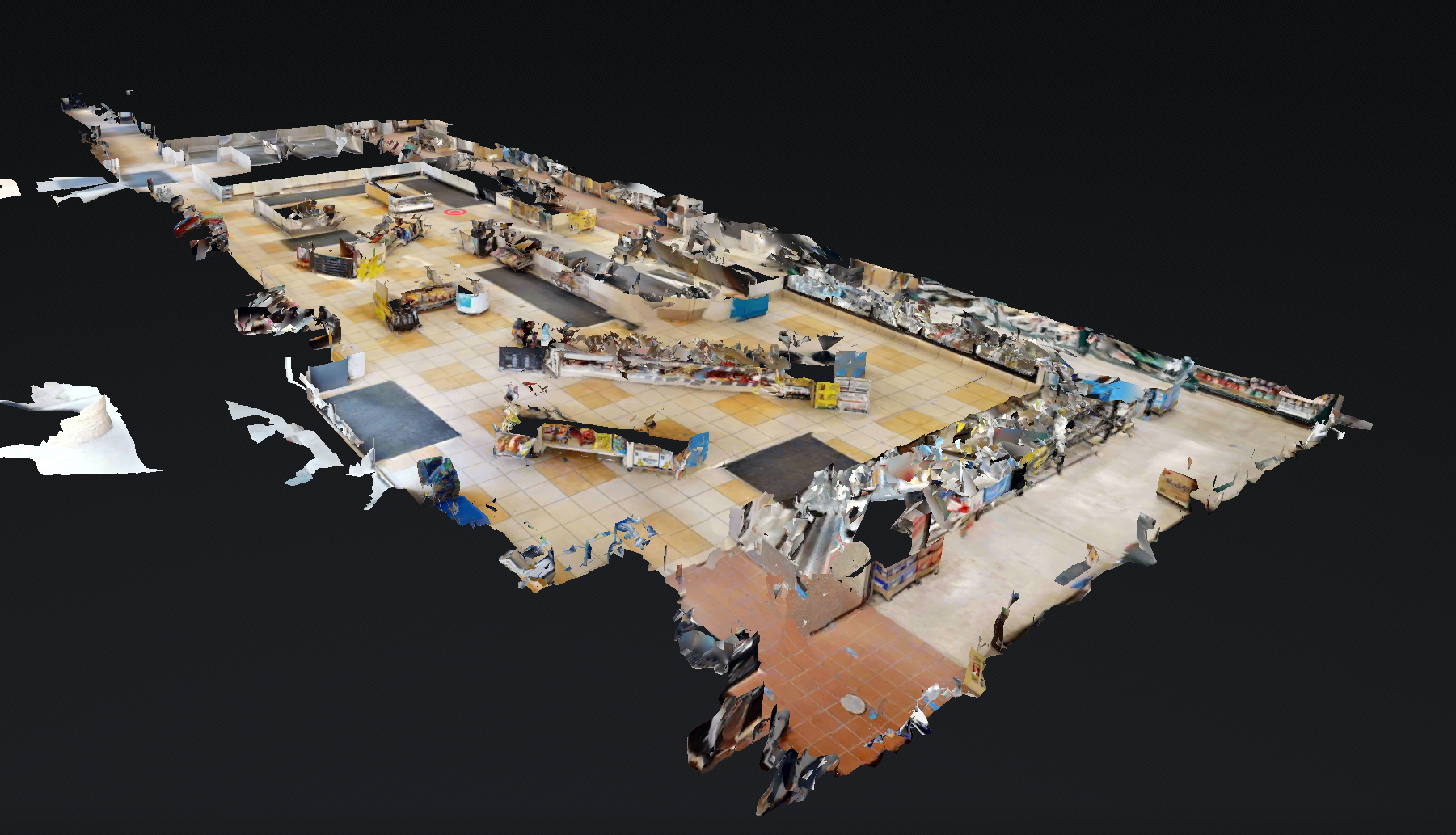
With this data at their disposal, they could efficiently plan and confidently dig as they remodeled the store’s interior. By avoiding any rework or delays associated with utility strikes, their project could remain on time, on budget, and safe.
While out on another job, Paneda saw that gas station and noticed that they had completed the remodeling process.
“I see the renovations they made, and it looks much better,” Paneda explained. “Coming back and seeing our hand in helping them out was really cool.”
From skyscrapers to sewer lines, GPRS Visualizes the Built World by showing clients what they need to see.
What can we help you visualize?
FREQUENTLY ASKED QUESTIONS
What do I get when I hire GPRS to conduct a utility locate?
Our Project Managers flag and paint our findings directly on the surface. This method of communication is the most accurate form of marking when excavation is expected to commence within a few days of service. If we can not leave markings with paint, we have other ways of marking out sites that meet our clients’ needs.
GPRS also uses a global positioning system (GPS) to collect data points of findings. We use this data to generate a plan, KMZ file, satellite overlay, or CAD file to permanently preserve results for future use. GPRS does not provide land surveying services. If you need land surveying services, please contact a professional land surveyor.
Please contact us to discuss the pricing and marking options your project may require.
Can GPRS Project Managers distinguish between different underground utilities that they locate?
In most situations, we can identify the utility in question without any problems, although it is not always possible to determine what type of utility is present. When this happens, we attempt to trace the utility to a valve, meter, control box, or other signifying markers to determine the type of utility buried.
What are the Benefits of Underground Utility Mapping?
Having an updated and accurate map of your subsurface infrastructure reduces accidents, budget overruns, change orders, and project downtime caused by dangerous and costly subsurface damage.
GPRS Utility Locating Clears Soil Borings for C&I Solar Installation
GPRS Utility Locating Services helped ensure the safety and success of soil borings for a Commercial and Industrial (C&I) solar installation.
GPRS Project Manager Chris Wardrick was called out to a manufacturing facility in North Carolina, where a contractor was preparing to take soil borings as part of the due diligence work prior to installing the solar panels and related infrastructure.

Why are Soil Borings Important When Installing Solar Panels?
Conducting soil borings is a critical step in ensuring the long-term success and safety of a solar project. Soil borings provide essential geotechnical data about the subsurface conditions at the installation site. This information helps engineers and project planners understand the soil's composition, density, moisture content, and bearing capacity – factors that directly influence the design and stability of the solar panel foundations.
Failing to take soil borings leaves you at risk of encountering unexpected ground conditions that could compromise the structural integrity of the solar array. Soil that is too soft or contains expansive clay, for example, may not adequately support the weight of the racking system and panels, leading to shifting, tilting, or even failure over time. Soil borings allow for the selection of appropriate foundation types – such as driven piles, ground screws, or ballast systems – tailored to the site's specific conditions, which helps mitigate these risks.
Soil borings can also reveal potential environmental or construction challenges, such as high groundwater levels, contamination, or buried debris. Identifying these issues early in the planning phase can prevent costly delays and redesigns – and ensure compliance with local building codes and environmental regulations.
C&I Solar Explained
Commercial and industrial (C&I) solar installations refer to large-scale solar energy systems designed to meet the energy needs of businesses, manufacturing facilities, warehouses, schools, and other non-residential properties.
Unlike residential solar systems, which typically serve a single home, C&I solar projects are built to generate significant amounts of electricity – often enough to power entire operations or offset a substantial portion of a facility’s energy consumption. These systems can be installed on rooftops, carports, or ground-mounted arrays, depending on the available space and energy requirements.
One of the key advantages of C&I solar installations is their potential to deliver long-term cost savings. By generating their own electricity, businesses can reduce reliance on utility providers, hedge against rising energy costs, and take advantage of financial incentives such as tax credits, depreciation benefits, and renewable energy certificates. In many cases, solar can also enhance a company’s sustainability profile, helping meet environmental goals and appeal to eco-conscious customers and stakeholders.
From a technical standpoint, C&I solar projects require careful planning and engineering to ensure optimal performance and regulatory compliance. Factors such as system size, energy usage patterns, grid interconnection, and structural integrity of the installation site all play a role in the design process. Because of their scale and complexity, these installations often involve collaboration between solar developers, engineers, utility companies, and facility managers. When executed properly, C&I solar systems can provide reliable, clean energy for decades – making them a smart investment for organizations looking to improve their bottom line and environmental impact.
How GPRS Kept This Project On Time, On Budget, and Safe
There were no accurate as-built documents of the buried infrastructure at the manufacturing facility in North Carolina. But personnel there told Wardrick that they believed there were several utilities running through the proposed soil boring locations.
“The client was looking to have three soil borings completed on the property,” Wardrick said. “They wanted a 10’x10’ area around each boring cleared.”
Wardrick used electromagnetic (EM) locating and ground penetrating radar (GPR) scanning to investigate the soil boring locations.
EM locators detect the electromagnetic signals radiating from metallic pipes and cables. These signals can come from the locator’s transmitter applying current to the pipe, from current flow in a live electrical cable, or from a conductive pipe acting as an antenna and re-radiating signals from stray electrical fields and communications transmissions.
GPR scanners emit radio signals into the ground or a surface such as concrete, then detect the interactions between those signals and any buried objects. These interactions are displayed on a GPR readout as a series of hyperbolas, each varying in size and shape depending on the type of material that was located.
GPRS Project Managers are specially trained to interpret this data to determine what is buried under your job site and provide the approximate depth of the object.
Through the combination of his EM locator and GPR scanner, Wardrick was able to determine that there were no buried utilities interfering with the proposed soil boring locations. The contractor was so impressed with Wardrick’s rapid response and accuracy, that he was asked to clear several additional soil boring locations while on-site.
“Once we completed the locate, they got right to work,” he said. “…They wanted to be safe and cautious about digging, they wanted to make sure they’re absolutely positive they were not going to hit anything.”
The utility locating data Wardrick collected at the facility was uploaded to SiteMap® (patent pending), GPRS’ infrastructure management software application. Securely accessible 24/7 from any computer, tablet or smartphone, SiteMap ensures that the facility’s personnel and any future project partners will have access to a single source of truth from which they can plan, manage, and build better.
From soil borings to skyscrapers, GPRS Visualizes The Built World® to keep your projects on time, on budget, and safe.
What can we help you visualize?
Frequently Asked Questions
What types of deliverables do I get when I hire GPRS to conduct a utility locate?
Our Project Managers flag and paint our findings directly on the surface. This method of communication is the most accurate form of marking when excavation is expected to commence within a few days of service. GPRS also uses Real-Time Kinematic (RTK) Positioning to collect data points of findings. We use this data to generate a plan, KMZ file, satellite overlay, or CAD file to permanently preserve results for future use. GPRS does not provide land surveying services.
Can ground penetrating radar (GPR) be used to verify known measurements?
We can use GPR to cross-check the measured depth and location of a located utility with existing as-built plans to verify the accuracy of plans.
Does GPRS offer same-day private utility locating?
Yes, our professional Project Managers can respond rapidly to emergency same-day private utility locating service calls on your job site.



.svg)