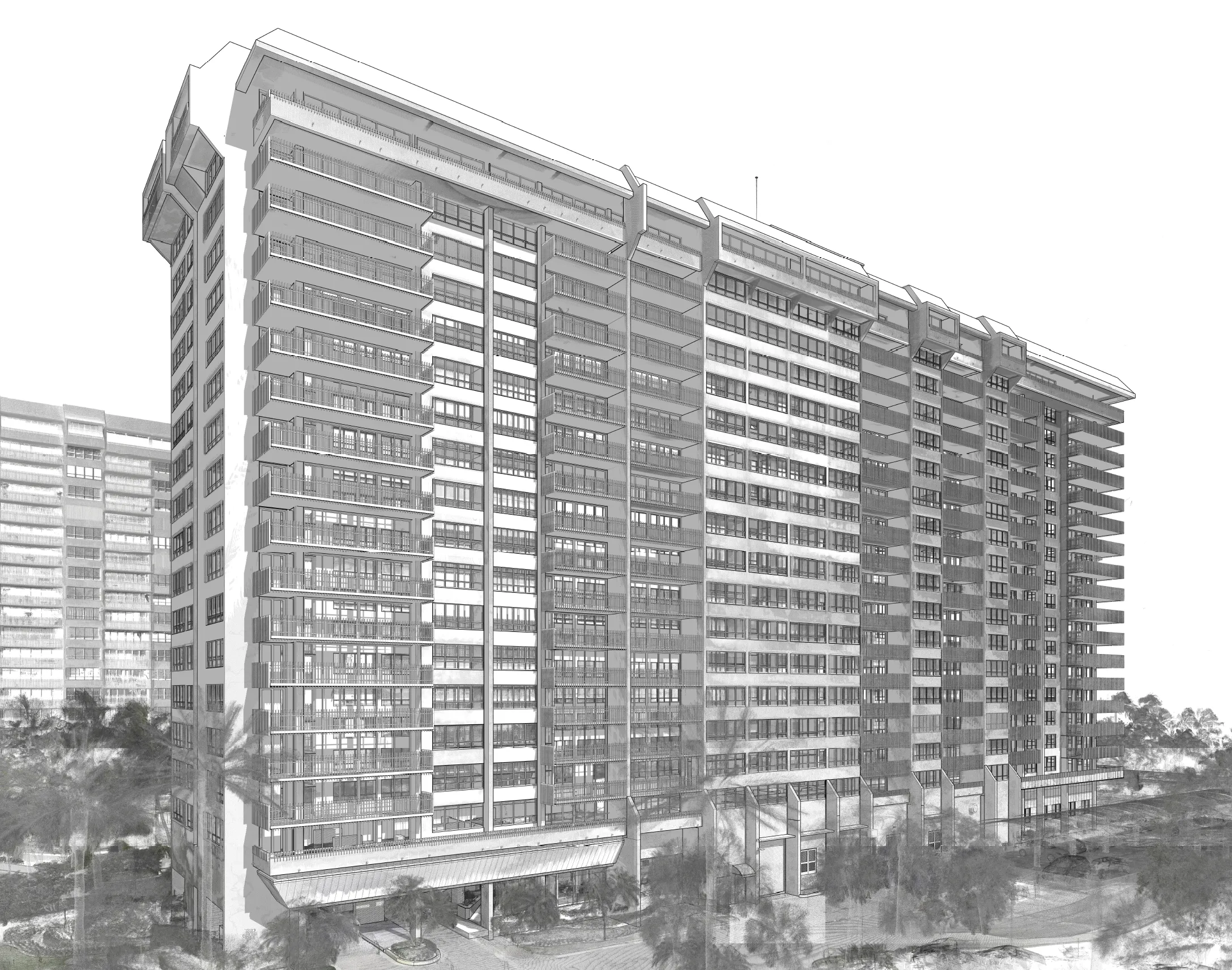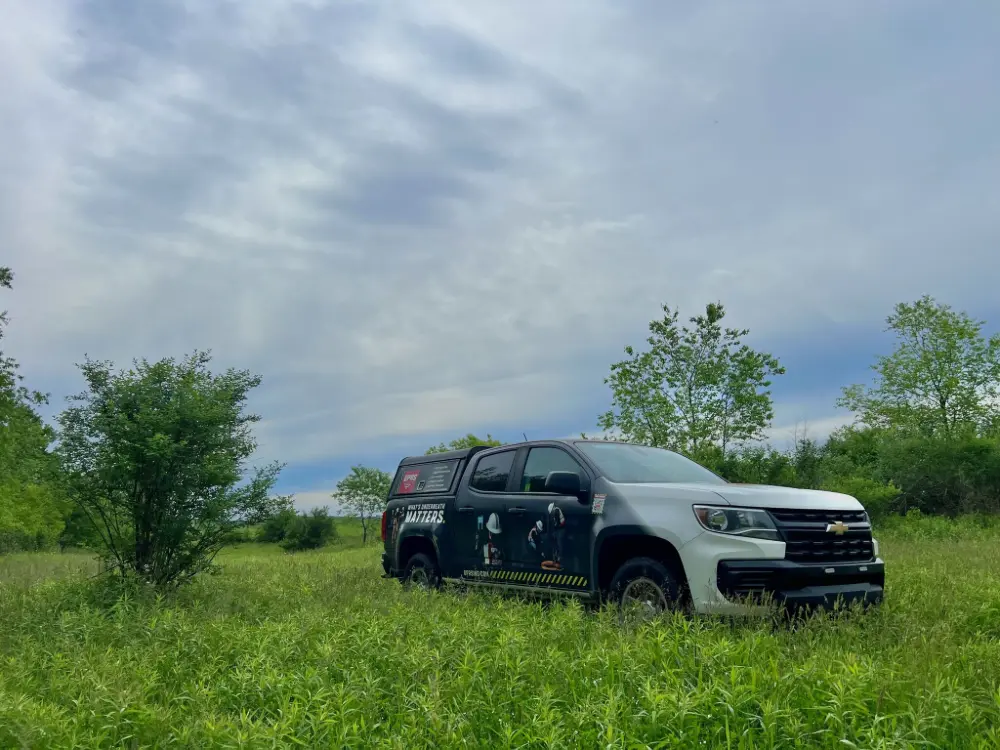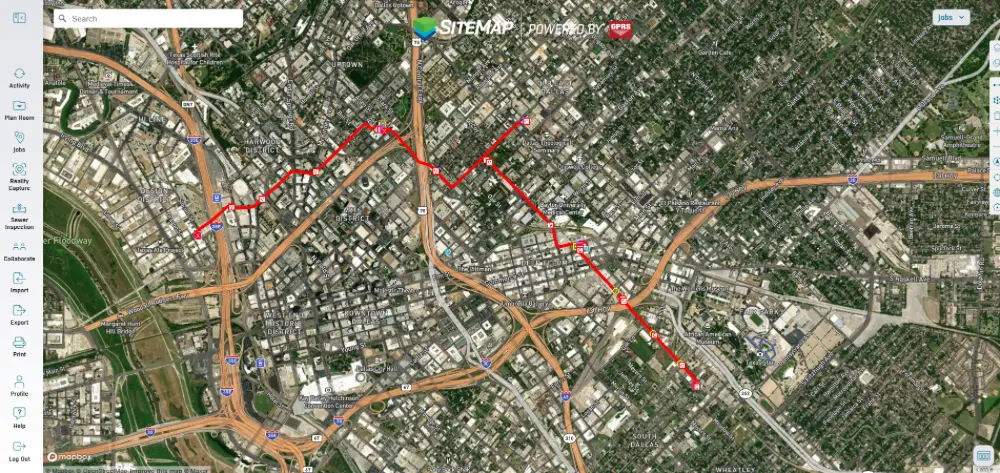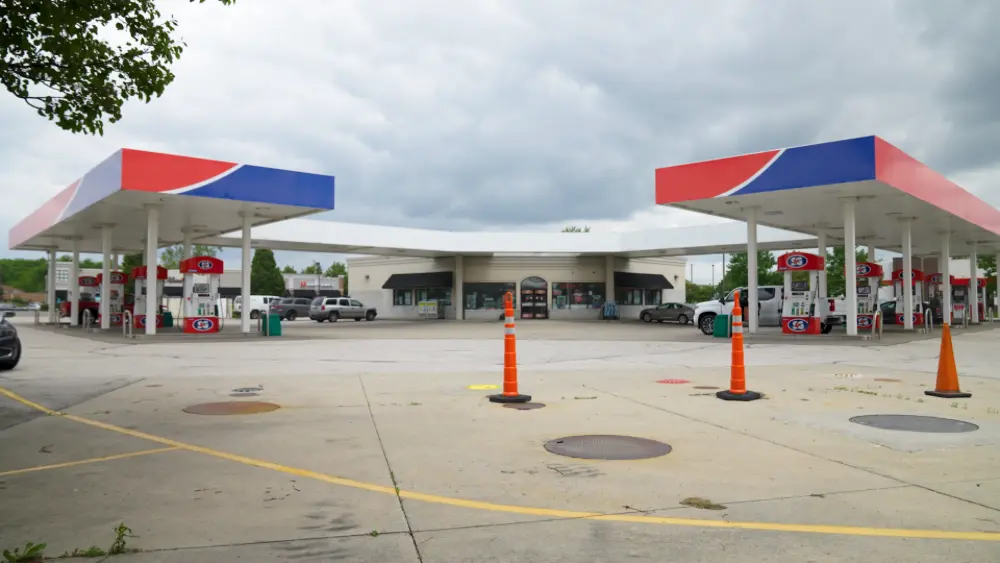
“This project really showcases GPRS’ technical expertise. The point cloud from 3D laser scanning provided x, y, z coordinates, the precise data needed to compare the prefabricated components against the design model. Critical dimensional analysis ensured that the components precisely fit together, and the wind turbine functioned properly.”
Michelle Colella
GPRS Mapping & Modeling Manager

Highlights
THE BOTTOM LINE
GPRS provided critical dimensional verification to ensure a flawless installation, reduce delays, clashes, and other unforeseen challenges for the project team
INDUSTRY
SERVICE
LOCATION
GPRS Insight
Deliverables
PROJECT APPLICATION
Capture dimensions of wind turbine components with 2-4 mm accuracy, so that GPRS’ Mapping & Modeling Team can identify any design deviations. As-built data allowed the components to be verified and altered before installation, eliminating assembly problems and clashes, and saving rework, delays, and costs
ASK
Task
GPRS partnered with two renewable energy companies constructing an offshore wind farm to verify that the prefabricated components of several wind turbines met the specified design requirements
PROBLEM
- The construction of a wind turbine required shipping prefabricated components on a vessel out to sea and using a crane to assemble
- Verification of the prefabricated component measurements within tolerance of the design drawings ensured a flawless installation
- Unique construction conditions meant there was no time to troubleshoot installation problems or add additional site visits and time at sea
Solution
- 3D laser scanning captured complete and accurate dimensional information to verify that the prefabricated components were in tolerance for the design drawings
- Precast concrete foundations were laser scanned and a CAD comparison was performed to confirm that the dimensions matched the design plan
- Substation topside steel platforms were laser scanned to provide accurate as-built dimensions of all three levels and report the maximum outside diameter of the structure
- The Mapping & Modeling Team delivered 2D CAD drawings and a 3D BIM model, detailing the as-built dimensions and deviation between the design model and actual component
Benefits
- 3D laser scanning captured complete and accurate dimensional information to verify that the prefabricated components were in tolerance for the design drawings
- Precast concrete foundations were laser scanned and a CAD comparison was performed to confirm that the dimensions matched the design plan
- Substation topside steel platforms were laser scanned to provide accurate as-built dimensions of all three levels and report the maximum outside diameter of the structure
- The Mapping & Modeling Team delivered 2D CAD drawings and a 3D BIM model, detailing the as-built dimensions and deviation between the design model and actual component
CASE STUDY GALLERY
No items found.



.svg)


3D-Laser_Case-Study_GPRS.avif)

3D-Laser_Case-Study_GPRS.avif)
3D-Laser_Case-Study_GPRS.avif)

3D-Laser_Case-Study_GPRS.avif)









.avif)

