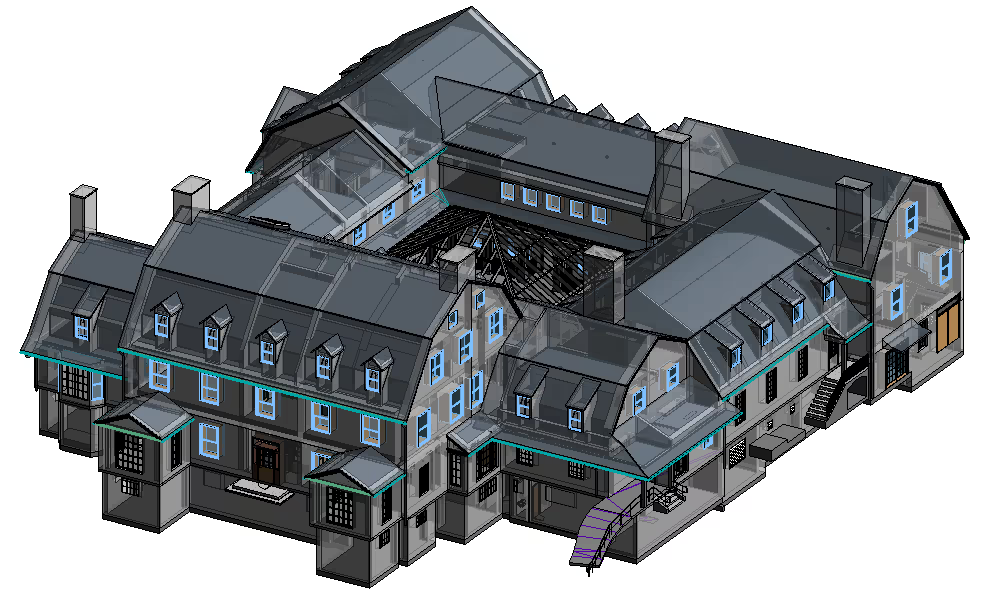

Highlights
THE BOTTOM LINE
GPRS captured point cloud data to generate a 3D as-built model from which the client could take measurements and locate key features that could be affected by the seating renovation.
INDUSTRY
Theatre & Entertainment
SERVICE
3D Laser Scanning, 3D BIM Modeling
LOCATION
Philadelphia, Pennsylvania
PM Insight
Deliverables
GPRS created a 3D Revit model for the client. Revit families were created for all the varying features so that each layer could be selected or de-selected depending on which portion of the model was being analyzed by the client.
PROJECT APPLICATION
ASK
Task
GPRS laser scanned a historic theater, including the main floor, three balcony levels, and box seats to generate a 3D Revit model for seating renovations. The target objects of data acquisition were structural features, including exposed columns and beams; and the architectural envelope of the audience area, including walls, floors, ceilings, doors, openings, railings, seats, floor, and lighting.
PROBLEM
The client did not have accurate as-builts to plan and layout the new seating and understand the grade of the main floor and balconies. Manually measuring for this would have been time consuming and less accurate.
Solution
3D laser scanning will provide the client precise, as-built documentation of the historic theater, including floor slope, balcony and ceiling heights. GPRS captured point cloud data to generate a 3D as-built model from which the client could take measurements and locate key features that could be affected by the seating renovation.
Benefits
GPRS’ in-house CAD technicians created a 3D Revit model for the client. Revit families were created for all the varying features so that each layer could be selected or de-selected depending on which portion of the model was being analyzed by the client.
Accurate data facilitates timely and cost-efficient decisions. The 3D model will be crucial to plan for enhancements that are made to the space. This model could further be used to study the room acoustics and how adding/removing/changing objects would impact the reflection of sound.
GPRS Intelligently Visualizes The Built World® for our customers, nationwide. Our 3D laser scanning services specialize in point cloud processing and Autodesk® software implementation workflows. Certified laser scanning professionals have extensive experience in data collection. Our in-house Mapping & Modeling Team bring real world applications of the data to create meaningful models.
For 3D laser scanning in Philadelphia, call GPRS. For 3D laser scanning services in theatres, arenas or stadiums, contact GPRS Laser Scanning.



.svg)













.avif)

