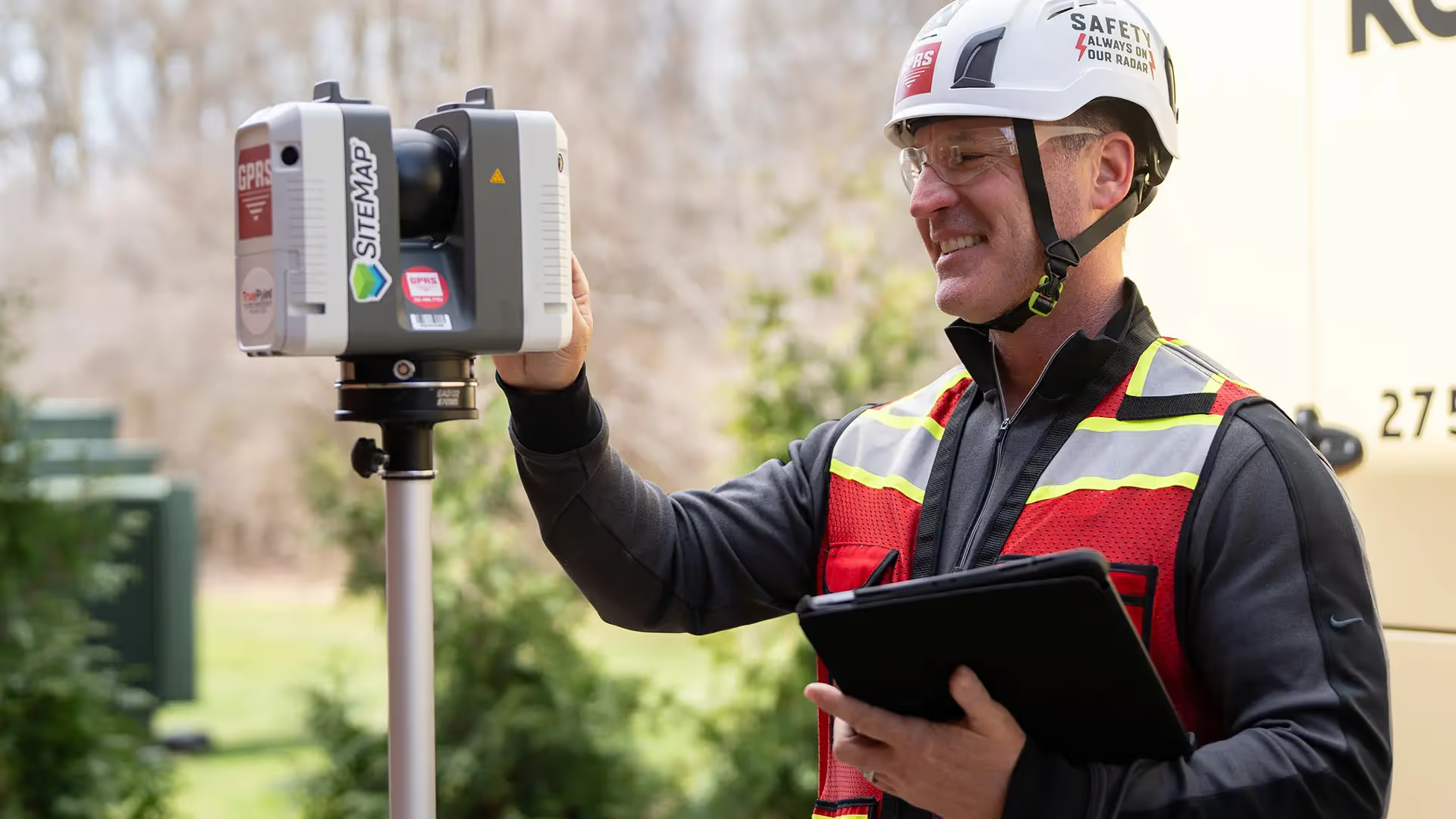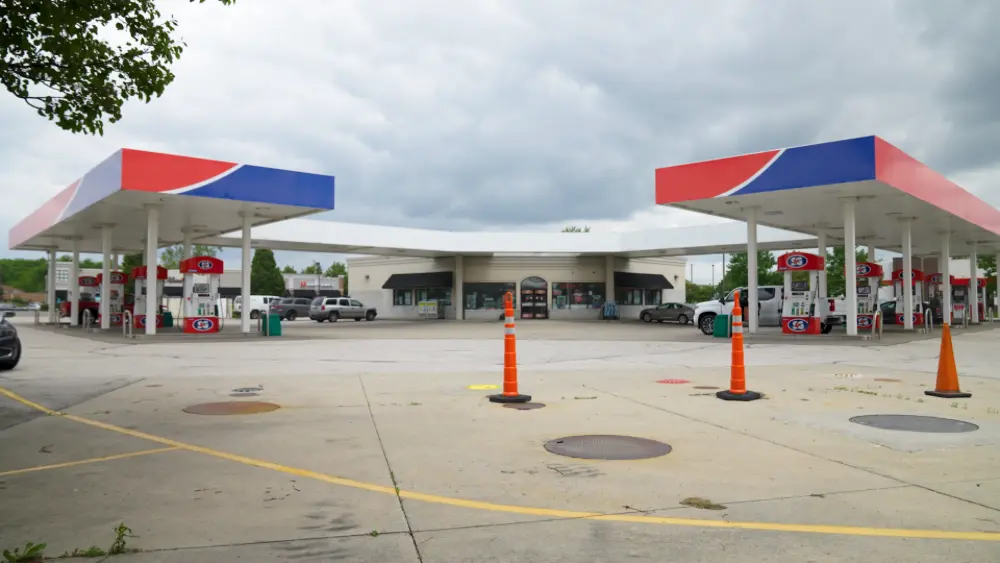

Highlights
THE BOTTOM LINE
ClearEdge3D Edgewise software was used to process piping and quickly create a 3D MEP BIM model for the client.
INDUSTRY
Commercial & Office 3D Laser Scanning
SERVICE
3D Laser Scanning
LOCATION
Cincinnati, Ohio
PM Insight
Deliverables
GPRS provided the client with Autodesk Recap files and Black and White Leica TruViews. Also, using preliminary EdgeWise extraction, GPRS engineers provided an AutoCAD .dwg file to the client.
PROJECT APPLICATION
ASK
Task
GPRS 3D laser scanned 40,000 square feet of office space on the 6th floor of a building in Cincinnati, Ohio. The area was recently renovated, and the objective was to capture MEP features to create an accurate as-built survey for the client. GPRS’ Project Manager used a Leica P40 ScanStation to capture 3D point cloud data for the GPRS’ Mapping and Modeling team to create a 3D BIM model.
PROBLEM
The client wanted to complete the laser scan after the space had been framed in, but before the ceiling grid and tiles were installed. This gave the client a very limited window of time to capture the above ceiling piping. They wanted to quickly and accurately capture all MEP components and pipes, so they could install the ceiling and begin to populate the space.
Solution
GPRS maintained constant communication with the client to schedule the scanning just before the ceiling grid was installed. With just a few days’ notice, the Project Manager mobilized to the site. GPRS’ experienced technician could ensure that 3D laser scan technology would completely and accurately capture the as-built site conditions. Laser scanning was completed while other contractors continued their work, and complex areas were scheduled during the hours when contractors were off-site.
Benefits
The scan technician worked during off-peak times, which expedited GPRS’ time on site.
GPRS’ engineers are trained and experienced in numerous software applications and can create custom deliverables for each client quickly. ClearEdge3D Edgewise software was used to process piping and quickly create a 3D model. EdgeWise is an as-built modeling platform that uses advanced algorithms to automate tedious scan-to-BIM workflows. It models as-built pipes, structural elements, ducts, walls, conduit, and cable trays from mobile and terrestrial point clouds significantly faster than traditional manual modeling techniques—all while improving the accuracy of the model.



.svg)










.jpg)




.avif)
