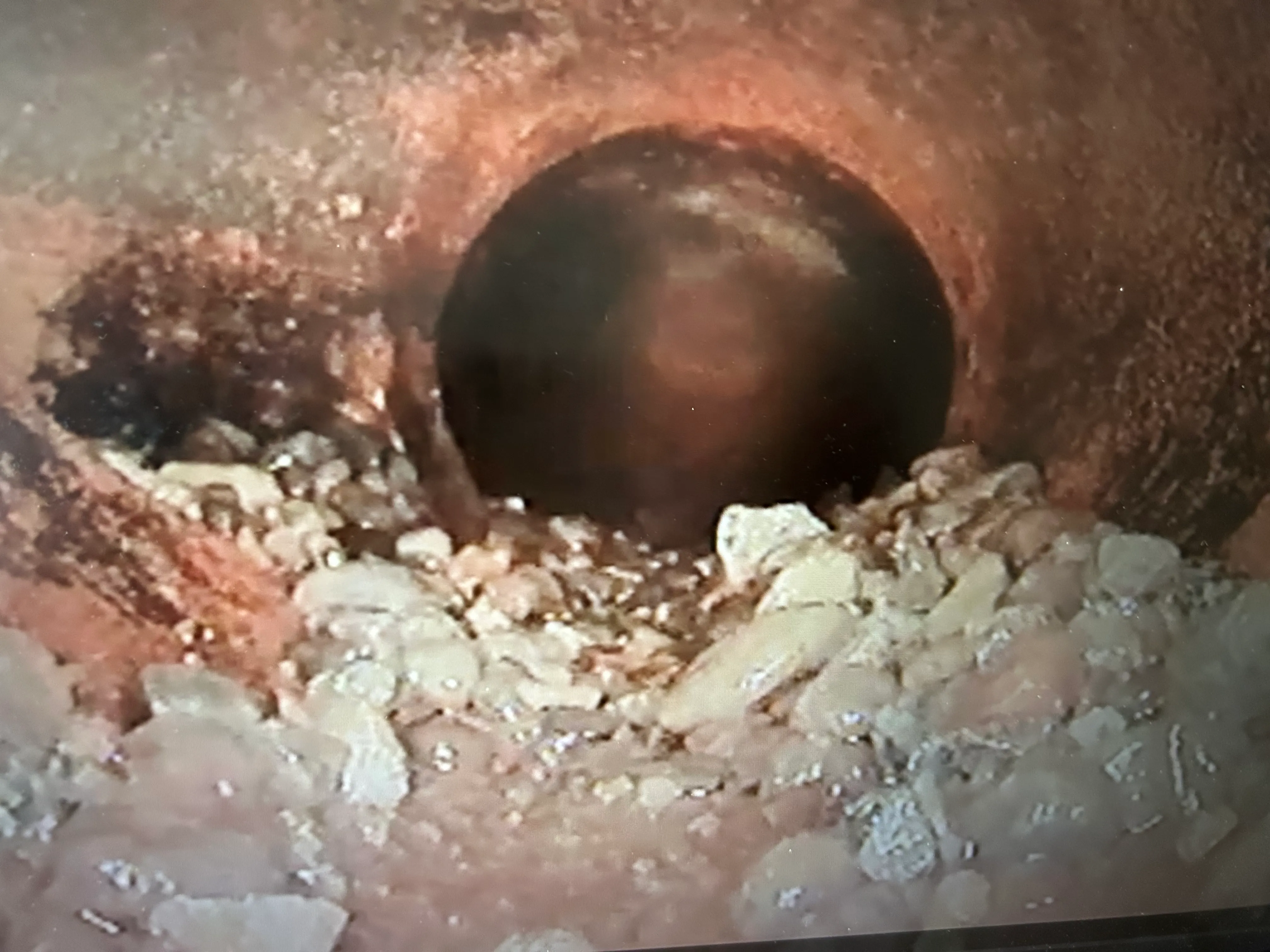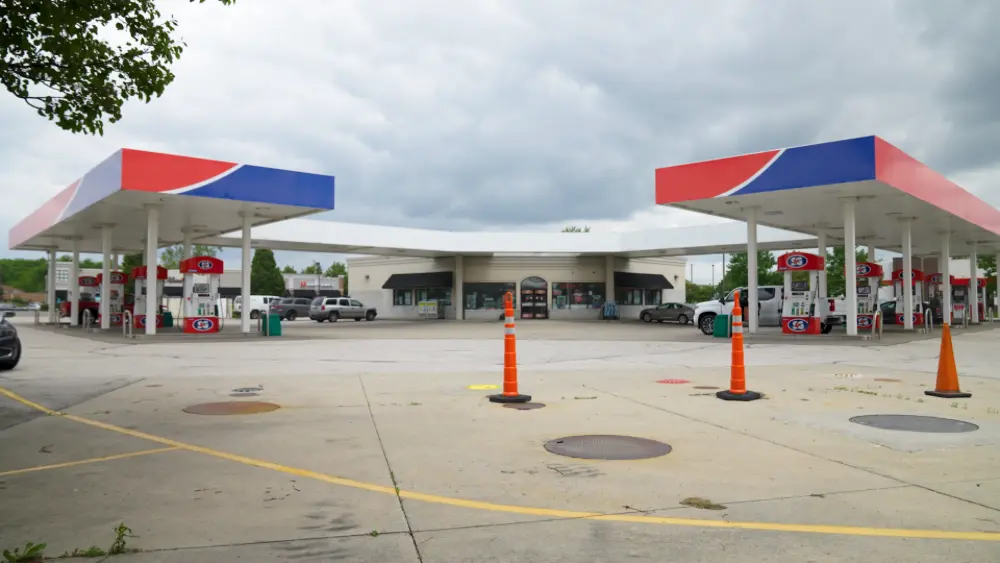

Highlights
THE BOTTOM LINE
INDUSTRY
SERVICE
LOCATION
Columbus, Ohio
GPRS Insight
Deliverables
GPRS delivered a 3D BIM model derived from the point cloud data and TruViews, which are 360 degree 3D photographs overlaid on top of the point cloud data. Additional scope was added to create a variety of 2D drawings for the fabricator.
PROJECT APPLICATION
ASK
GPRS provided 3D laser scanning services for John Glenn International Airport in Columbus, Ohio. The client was upgrading the existing airport entrance. Renovations included the installation of a prefabricated ceiling panel system and new doors. The primary objective of the laser scan was to capture the ground, curbs, ceiling beams, and related structural features to design and prefabricate the upgrades.
Task
GPRS provided 3D laser scanning services for John Glenn International Airport in Columbus, Ohio. The client was upgrading the existing airport entrance. Renovations included the installation of a prefabricated ceiling panel system and new doors. The primary objective of the laser scan was to capture the ground, curbs, ceiling beams, and related structural features to design and prefabricate the upgrades.
PROBLEM
The client had a 60-day window to complete renovations, and no in-house engineers. The airport entrance did not match the architectural drawing; the ceiling structure was sloped where the drawings showed it level, and differing beam heights and widths between two levels of the airport created additional challenges. They needed accurate as builts to tie the upgrades to the existing structure and align with the camber of the structure. The client also had to deliver precise measurements to the ceiling panel system prefabricator and to provide the builders of the custom doors precise measurements on entryways. This would minimize any assumptions that could lead to field changes and schedule delays during construction.
Solution
The airport, which serves 7 million annual travelers, needed to remain in operation with little to no interruption of services. So, 3D laser scanning was completed at night during low passenger activity periods, so the airport could remain in operation. The GPRS Mapping & Modeling Team worked closely with the client to create maps and models to expedite components and minimize inaccuracies. 2D CAD drawings, and a 3D BIM model were delivered, which eliminated field adjustments and delays during renovations. The laser scan data also helped the client to plan how the new entrance would tie into the existing entrance, while taking into account all of the field variables.
Benefits
The client intended to deliver the point cloud data to the fabricator of the panels. After finding out the fabricator was unsure how to use the data, the client met with GPRS' Lead Structural Engineer and Technical Manager in Toledo, OH and realized the value of the laser scan data. GPRS helped the client determine the ceiling panel dimensions from the point cloud data and provided this information to the fabricator to expedite the ceiling panels. GPRS's experienced team of 3D laser scanning professionals, architects and engineers can help you turn any project around quickly, accurately and cost effectively.



.svg)


















.avif)