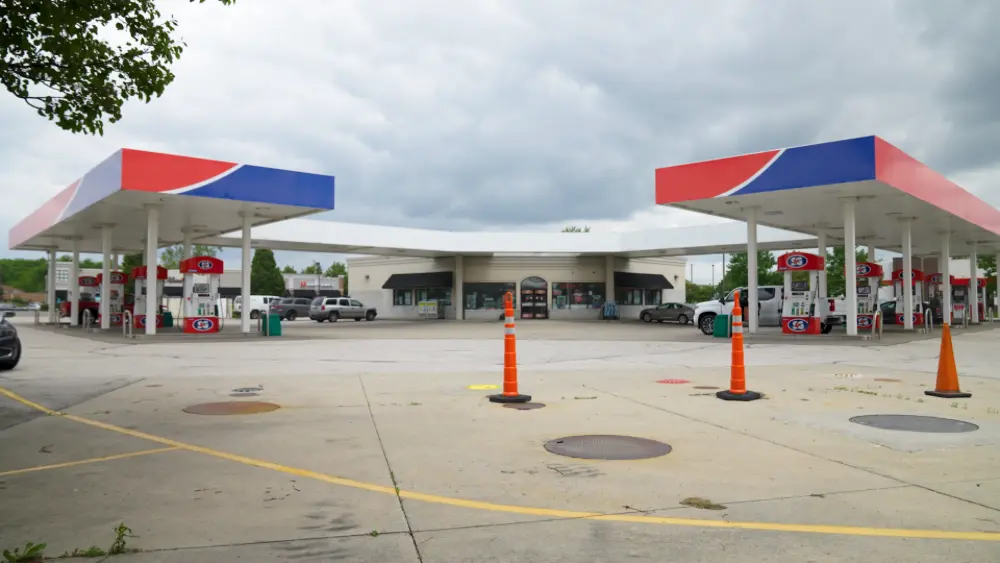

Highlights
THE BOTTOM LINE
Our client required a high-detail 3D BIM model to accurately visualize, design, modify, and manage the update of a heat exchanger within a Wastewater Treatment facility, enabling efficient updates and modifications without the need for extensive on-site measurements or manual drafting.
INDUSTRY
Water Treatment Plant & Wastewater Treatment Plant
SERVICE
3D Laser Scanning; Mapping & Modeling
LOCATION
Cleveland, Ohio
PM Insight
The Leica RTC360 can generate 3D point clouds in less than 2 minutes, delivering our clients quick data visualization for project planning. The Leica RTC360 scans in color, which is useful when you need a true representation of a site in color detail.
Deliverables
LOD 300 3D BIM Model
PROJECT APPLICATION
ASK
Task
GPRS was called to 3D laser scan the Southerly Wastewater Treatment Plant and render an LOD 300 BIM model of the three-level heat exchanger for ABC Piping Co. to update one of the systems.
PROBLEM
- Our client desired to upgrade the heat exchanger to reduce maintenance, energy consumption, and overall operational expenses in the long term.
- To properly design, prefabricate, and install system updates, ABC Piping Co. required a detailed 3D BIM model of the current mechanical and piping system, including pipe sizes, materials, and routing.
Solution
- GPRS partnered with ABC Piping Co. to 3D laser scan and model the heat exchanger at the Southerly Wastewater Treatment Plant for upgrades.
- GPRS utilized the Leica RTC360 laser scanner to capture as-built conditions from 3 different floors around the existing heat exchangers.
- 108 laser scans were taken with the RTC360 from different locations to capture the intricate details of this very dense mechanical facility.
- The 3D BIM model provided a detailed and accurate representation of the existing heat exchangers within the facility, enabling engineers and designers to clearly understand the spatial relationships, constraints, and interdependencies between various components.
Benefits
- 3D laser scanning captured precise layout, dimensions, and locations of the existing architectural, structural, MEP, FP, and HVAC system elements for this facility in a point cloud.
- The GPRS Mapping & Modeling team transformed point cloud data into an intelligent 3D BIM model to aid system engineering.
- A 3D BIM model saved in a shared environment allowed all disciplines to work together to identify and resolve clashes before the system integration begins, ensuring a smooth retrofit with minimal rework.



.svg)









.webp)







.avif)