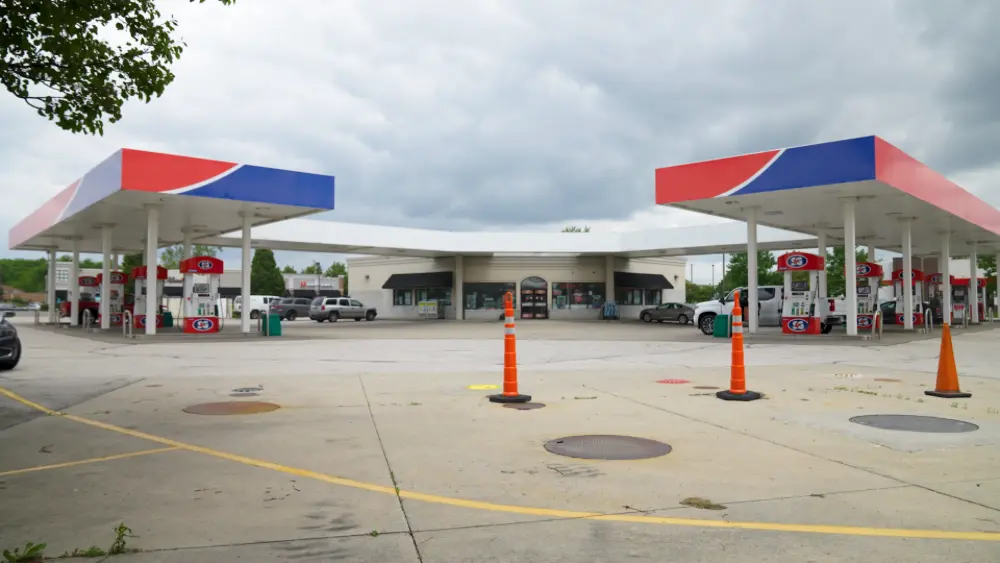

Highlights
THE BOTTOM LINE
The 17,000 s.f. golf club, including pro shop, locker rooms, and restaurant areas were all 3D scanned in a single day with minimal operational interruption to provide 1/4" accurate structural & architectural models
INDUSTRY
Facilities, Higher Education
SERVICE
3D Laser Scanning, Mapping & Modeling
LOCATION
Franklin, Tennessee
PM Insight
Deliverables
PROJECT APPLICATION
Laser scanning provides the most accurate measurements (2-4mm) in reality capture for existing condition as-built documentation.
ASK
To provide accurate reality capture of Vanderbilt University's golf clubhouse's existing conditions so the architect could design & take bids on extensive upgrades with minimal interference to club operations.
Task
GPRS 3D Laser Scanning provides existing conditions documentation to Vanderbilt University's Legends Golf Club
PROBLEM
- Vanderbilt University planned an expansion and renovations of its Legends Golf Club to propel it to "elite facility" status
- The architect on the project needed accurate existing conditions documentation to develop a design plan and solicit bids from construction companies
- The club management required that any work be completed with minimal operational interference
Solution
- GPRS 3D laser scanned the two-story, 17,000 s.f. clubhouse in one day with the Leica RTC360
- An intensity map point cloud file, 2D CAD drawings, and a Revit 3D model were all delivered to the architect via GPRS Mapping & Modeling Team
- Documenting architectural elements, such as the building envelope, walls, windows, doors, ceilings, exposed columns, beams, and posts with 2-4mm accuracy was critical to the renovation effort
Benefits
- Capturing real-time existing conditions prior to designing the expansion & renovation reduced reworks, waste, and mistakes
- The 1/4" accuracy provided by the architectural and structural model allowed for extremely detailed plans to be delivered to the contractor
- The building renovations created a state-of-the-art facility for the team, the membership, and to aid in recruitment efforts
CASE STUDY GALLERY
No items found.



.svg)
.avif)










.avif)






.avif)

