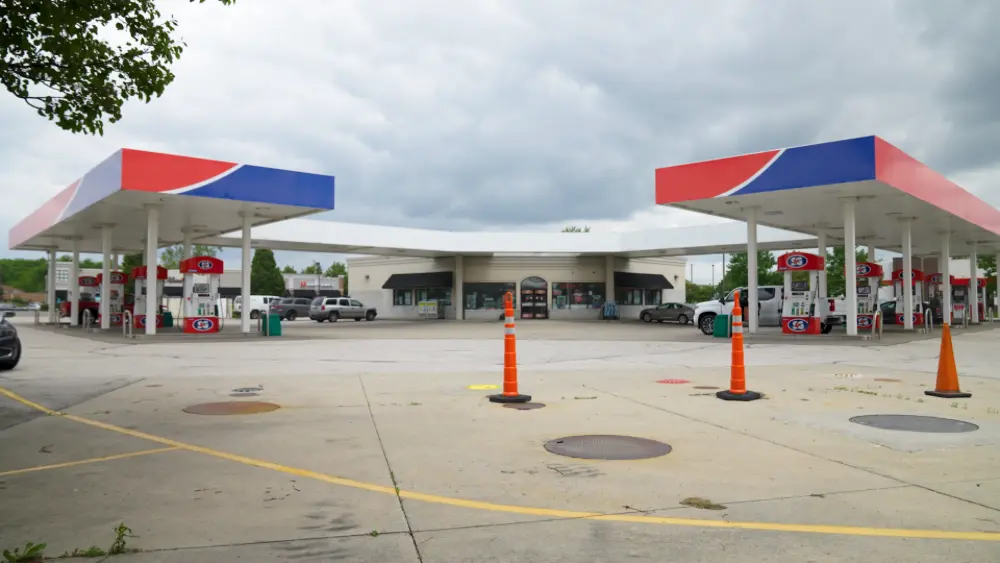

Highlights
THE BOTTOM LINE
To complete the restoration of the church, the client required accurate 2D CAD drawings with precise measurements of the structural and architectural elements.
INDUSTRY
Historic Restoration Services
SERVICE
3D Laser Scanning Mapping & Modeling
LOCATION
Glandorf, Ohio
PM Insight
Deliverables
The client received 2D orthographic sheets for floor plans, reflected ceiling plans, and sections. Also, intensity map point cloud files, PTGs, were delivered for use in many CAD packages.
PROJECT APPLICATION
ASK
Task
Our client needed accurate as built documentation to complete a $1.2 million restoration and improvement project for a historic church. The 1875-built church in Glandorf, Ohio was the largest Roman Catholic church built at the time. Built in Neo-Gothic style, it contained a 225-foot spire, beautiful statues imported from Austria and stained-glass windows imported from Germany. In 2017, the church underwent a 3-month historic restoration and improvement project. The project involved preventive measures including fiber-glassing the interior walls, painting and installing updated storm windows to protect the stained glass. In addition, damaged sections of the archway and niches were repaired, and a ceiling was lowered in the vestibule to highlight a stained-glass window.
PROBLEM
Our client provides historic restoration services and is dedicated to providing excellence in conservation and restoration. To complete the restoration of the church, the client required accurate CAD drawings with precise measurements of the structural and architectural elements.
Solution
With a Leica P40 laser scanner, GPRS quickly captured the structural and architectural details of the church’s interior in 92 laser scans. 3D laser scanning captured full spatial and color data with high detail and precision.
Benefits
- Laser scanning can capture extreme detail for even the most intricate buildings easily.
- 3D laser scanning delivered a valuable data set to the client.
- Intensity map point cloud files provided digital visualization.
- 2D CAD drawings were created from accurate scan data.



.svg)









.avif)





.avif)
