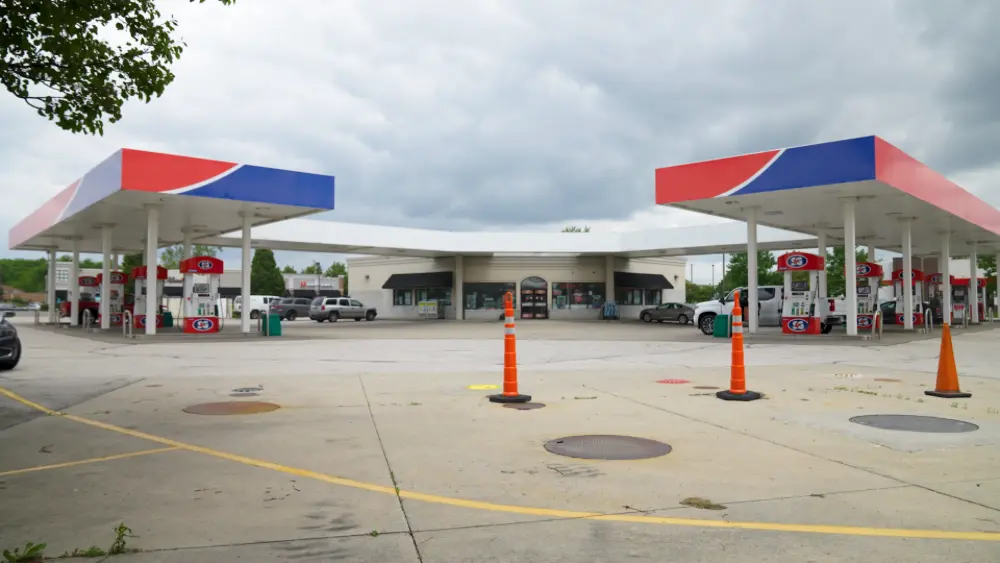

Highlights
THE BOTTOM LINE
By involving laser scanning on the front end of the project the client will pay for the laser scanning services by reduced change orders, rework, and associated delays by having all of the necessary information upfront.
INDUSTRY
Office & Commercial Buildings
SERVICE
3D Laser Scanning & 3D BIM Modeling
LOCATION
Miami, Florida
PM Insight
Deliverables
PROJECT APPLICATION
Behind every successful renovation project lies detailed design plans, budget and timeline estimates, and an expert construction team. Laser scanning allows design and construction teams to understand exactly what’s in an existing space by providing millimeter-accurate as-builts.
ASK
3D laser scan 350,000 sq. ft of office space at the Carnival Cruise Lines Corporate Headquarters in Miami, Florida to develop a LOD 200 Revit model showing basic architectural features, including walls, doors, windows, and ceilings to begin construction renovation space planning and plot furniture placement.
Task
GPRS 3D laser scanning services provide 2-4mm accurate existing conditions site documentation for efficient planning, design, and construction. Once the site was laser scanned, the GPRS Mapping & Modeling Team created a geometrically accurate 3D building information model (BIM) model of the site.
PROBLEM
- Carnival Cruise Lines plans to redesign existing office workspace in the Miami, Florida headquarters.
- The company seeks to develop a workspace that is aligned with core organizational values such as collaboration, transparency, diversity, and inclusion.
- A strict deadline required a rapid capture of as-built information.
- Secondary goals include improved building efficiencies and modernization of the space to meet the needs of current and future employees.
Solution
- Laser scanning provided accurate and detailed information, plus the ability to quickly create a 3D BIM model. Manually pulling hand measurements would prove hugely inefficient in a space of this size.
- After laser scanning the North and South Tower, GPRS produced a LOD 200 Revit model showing basic architectural features (walls, doors, windows, and ceilings) of the entire area.
Benefits
- GPRS provided a LOD 200 Revit model that can be used along with the 3D JetStream viewer files as a means of showcasing the existing conditions to their client throughout the duration of their project.
- By involving laser scanning on the front end of the project the client will pay for the laser scanning services by reduced change orders, rework and associated delays by having all of the necessary information upfront.



.svg)

















.avif)