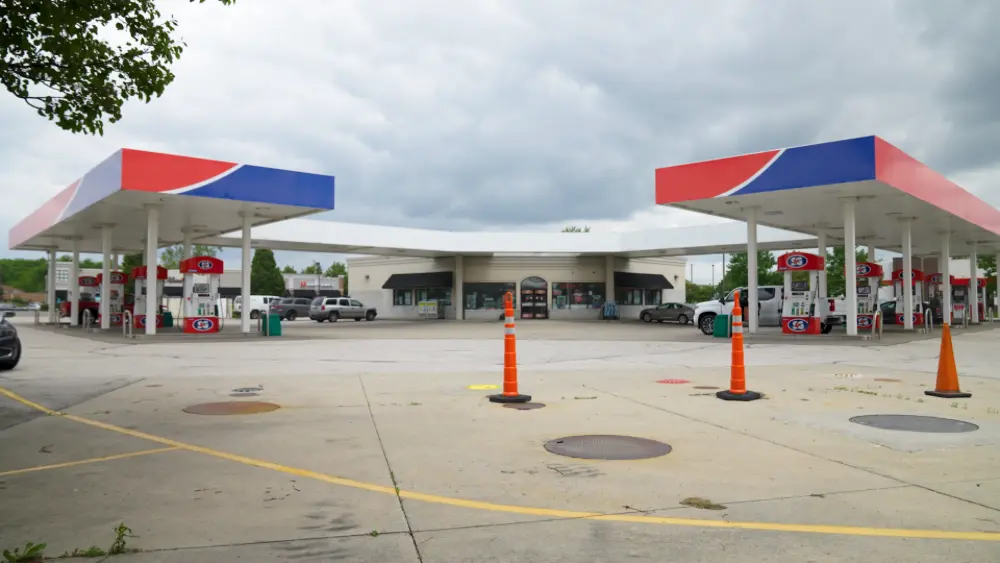

Highlights
THE BOTTOM LINE
The client was making a large investment in capital and equipment and needed reliable as-built data and a 3D BIM model to expedite the installation without rework.
INDUSTRY
Manufacturing Facilities
SERVICE
3D Laser Scanning, Mapping & Modeling
LOCATION
Richmond, Indiana
GPRS Insight
Our client planned this manufacturing facility expansion in two phases. The first phase will expand production from five to seven days a week. The second phase will add an additional packaging line.
Deliverables
The deliverables created for this project included an intensity map Autodesk Recap point cloud (.rcs file), LGS/JetStream Viewer files and a Revit 2019 LOD 300 3D model.
PROJECT APPLICATION
ASK
Task
A pet nutrition manufacturer was expanding its facility to increase the production of current products and add an additional packaging line. The 30-year-old company planned to invest $17.5 million in this expansion. GPRS conducted an as-built site survey and created a 3D BIM model for the facility expansion. We captured approximately 50,000 square feet of the dry mixing facility spanning 5 levels, including a meat slurry room, a batching area, an extruder room, a hammermill room, and several mechanical and electrical rooms. Precise point cloud data was captured for all architectural and structural features, equipment, conduit, and piping.
PROBLEM
No as-built plans existed for the facility. The plant was complex, capturing the existing spatial data of the machinery, conduit and piping in a high level of detail was important to the plant engineers. There were many silos and machinery that needed to be worked around and could obstruct the view. The client was making a large investment in capital and equipment and needed reliable data to expedite the installation without rework.
Solution
In two days on site, GPRS' experienced project managers 3D laser scanned the manufacturing facility with the Leica P50, Leica P40 and RTC 360 laser scanners. GPRS' in-house modeling team built an information-rich 3D BIM model for the client.
The information-rich 3D model included:
- Basic structural elements including exposed columns, beams and structural bracing.
- Basic architectural elements including walls, doors, windows, floors and ceilings.
- Mechanical, electrical and plumbing piping 2" in diameter and above, showing valves on all pipes that were 2" and larger. Conduit runs were modeled as solid blocks.
- MEP equipment including pumps, electrical boxes, silos and HVAC ductwork.
Benefits
GPRS 3D laser scanned another facility for this client earlier this year. We were contacted to provide accurate site data to plan for this facility expansion. By using laser scanning instead of traditional survey methods, GPRS saved this client thousands of dollars in field survey work and drafting time, and provided greater detail than what would have otherwise been possible. With an accurate, comprehensive data set, plant engineers could install the new equipment and packaging line. GPRS Laser Scanning is a leading provider of 3D laser scanning services in Indiana, delivering precise point cloud data, 2D drawings and 3D BIM models, using state-of-the-art equipment, software and processes.



.svg)











.avif)


.avif)




.avif)

