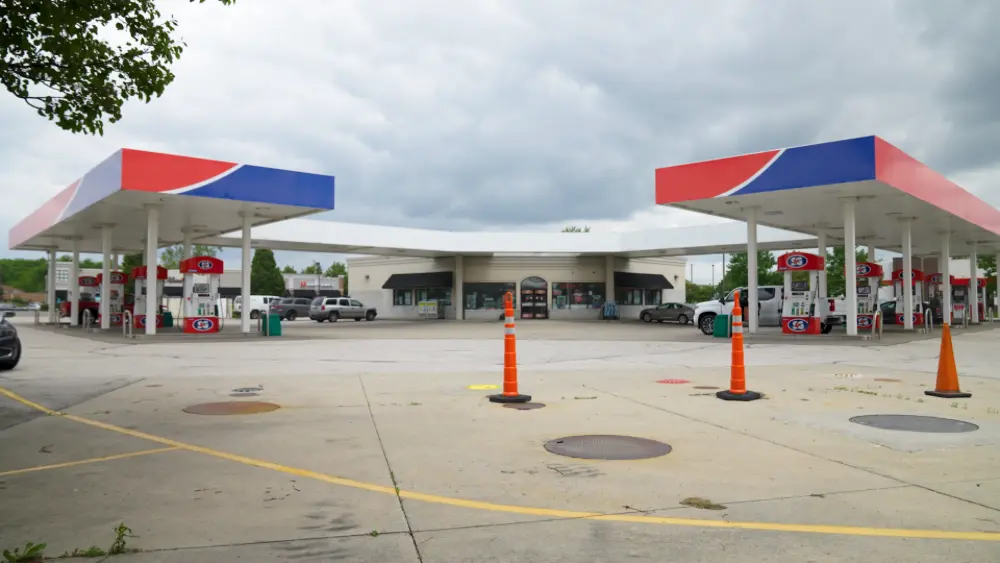

Highlights
THE BOTTOM LINE
In just one day on site, GPRS was able to capture the entire existing condition of the facility, even in dense pipe runs and hard-to-reach spaces, with 2-4mm accuracy to provide the client with an accurate 3D BIM model for planning, fabrication, and clash detection
INDUSTRY
Facility, Power
SERVICE
3D Laser Scanning, Mapping and Modeling
LOCATION
Modesto, California
PM Insight
Deliverables
PROJECT APPLICATION
Laser scanning to create an intelligent 3D BIM model would accelerate the engineering of facility upgrades
ASK
Capture accurate existing conditions documentation with 2-4mm accuracy with no interruptions to plant operations, and provide a 3D BIM model for planning, fabrication, and safe installation of renovations
Task
An engineering firm needed to have existing conditions of a power plant documented and modeled to plan for renovations.
PROBLEM
- The client needed to accurately document the existing conditions of the plant without interruptions to the power supply
- Many of the pipe runs were dense and impossible to accurately measure by hand
- The client required 2-4 mm accuracy of dense piping and pipe runs throughout the facility
- The client needed to guarantee that installations complied with safety regulations
Solution
- In one day on site, GPRS’ Project Manager used the Leica RTC360 laser scanner to capture 150 laser scans, documenting existing conditions of the facility
- Many of the pipe runs were dense and impossible to accurately measure by hand
- GPRS generated a 3D BIM model for use in CAD software, including all civil, structural, electrical, and mechanical features, piping, and conduit 1” and larger
Benefits
- Due to the vast space and density of the piping, it would have been much more difficult and time consuming to accurately depict the location of pipe runs, structural features, and other details in the plant manually
- The point cloud data from laser scanning was used by CAD technicians to create an intelligent 3D BIM model for planning, fabrication and clash detection
- Verified measurements and virtual planning guarantee installations will comply with safety regulations
- Using virtual 3D models, the firm can plan and model future developments to manage the facility without having to re-enter the site



.svg)















.avif)