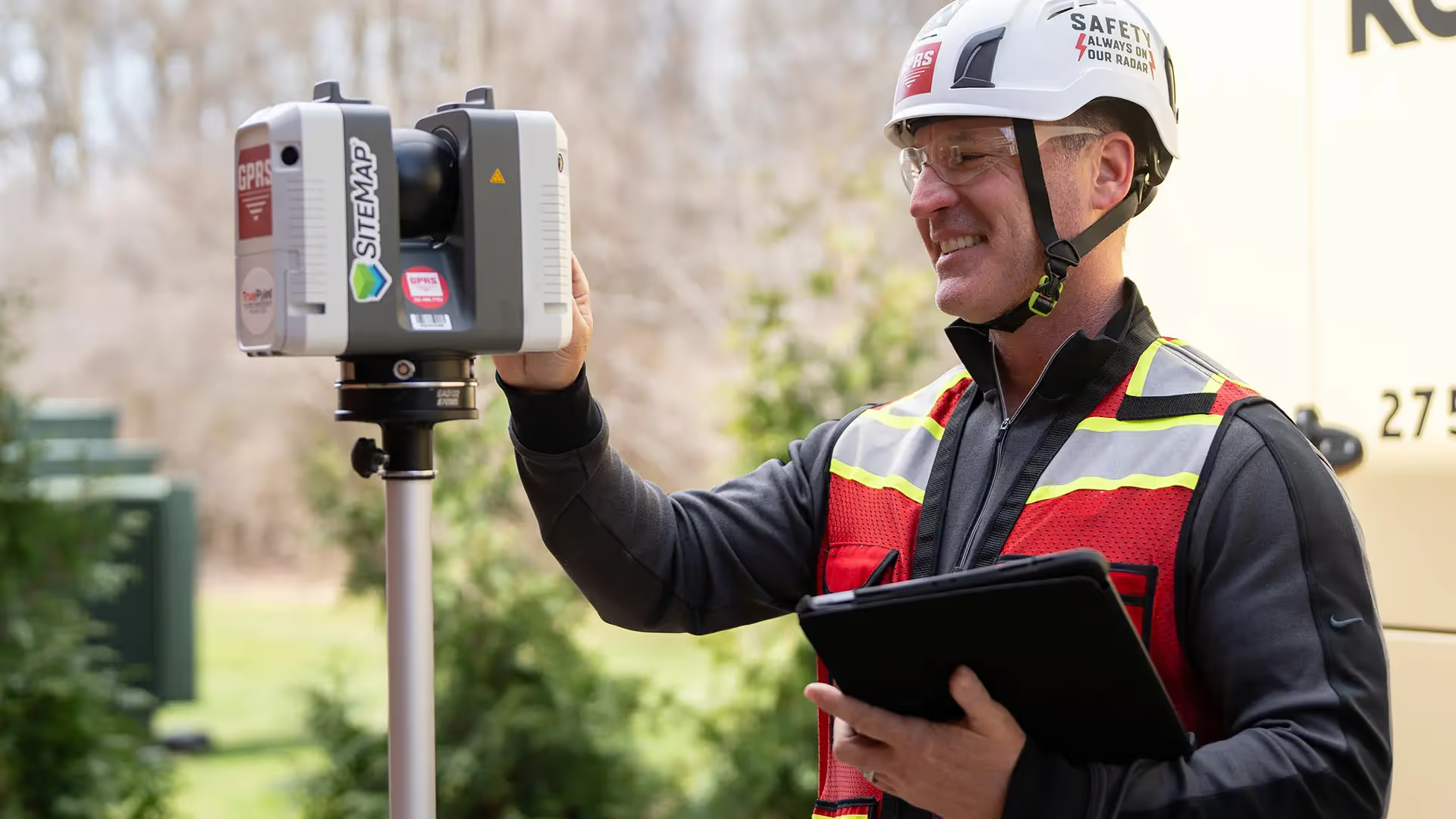3D Laser Scanning Services

///Why Choose Us? THe GPRS DIfference.
With GPRS, clients can rest assured that our rigorously trained Project Managers use state-of-the-art technology to deliver the accurate as built information you need to do the job right. GPRS leads the industry to deliver precise as built information to enhance communication and collaboration among your project teams.

- Collect up to two million data points per second with the highest-quality survey-grade laser scanners
- Capture exact dimensions and measurements of your project site
- Expedite planning and design with accurate as-builts
- Eliminate site disruption and revisits
- Receive precise point clouds, 2D drawings, and 3D models to improve collaboration and coordination
- Tour the location, add digital notes, and measure with a virtual tour
- Reduce project risks, change orders, delays, accidents, and costs
- Agricultural Facilities
- Mixed Reality & 3D Projection Mapping
- Architectural Documentation
- Office & Commercial Buildings
- Concrete Construction
- Overhead Clearances
- Construction
- Oil & Gas Facilities
- Clash Detection
- Power Plants & Process Plants
- Design Build
- Real Estate
- Energy & Utilities
- Stadiums, Arenas & Theaters
- Engineering
- Telecommunications
- Government, Defense & Military Sector
- Schools & Universities
- Healthcare & Pharmaceutical
- Subsurface Utility Engineering
- Historical Documentation & Preservation
- Virtual Design and Construction
- HVAC & MEP Coordination
- Water & Wastewater Treatment Plant
- Accident Reconstruction
- 3D Video Gaming & Software Development
- Industrial, Manufacturing & Distribution Facilities
- Point Cloud Data
- Comparative Analysis
- 2D CAD Drawings
- Deformation Analysis
- 3D BIM Models | Building Information Model
- Floor Flatness Analysis | Floor Contour Mapping
- 3D Mesh Models
- Volume Calculations
- 3D Photogrammetry
- Structural Steel Shape Probability Analysis
- TruView
- Wall Plumb Analysis
- Virtual Tours via WalkThru 3D
- New Construction Accuracy Analysis
- 2D Floor Plans via FLRPLN
- Volume Calculations
- 3D CAD Floor Plans via FLRPLN
- Wall Plumb Analysis
- Template Modeling
- New Construction Comparative Analysis
- Reconciliation of Clients 2D Drawings
- 2D CAD of GPR Markings
- Reconciliation of Clients 3D Design Model
- Reflected Ceiling Plans
- Emergency Floor Plans
- 2D CAD Plan Views, Elevations, Isometric Drawings
Case Studies

CORPORATE OFFICE
1901 Indian Wood Cir, Maumee, OH 43537
419-843-9804 [local]
866-914-4718 [toll-free]
419-843-5829 (fax)
info@gprsinc.com













.png)
.webp)



